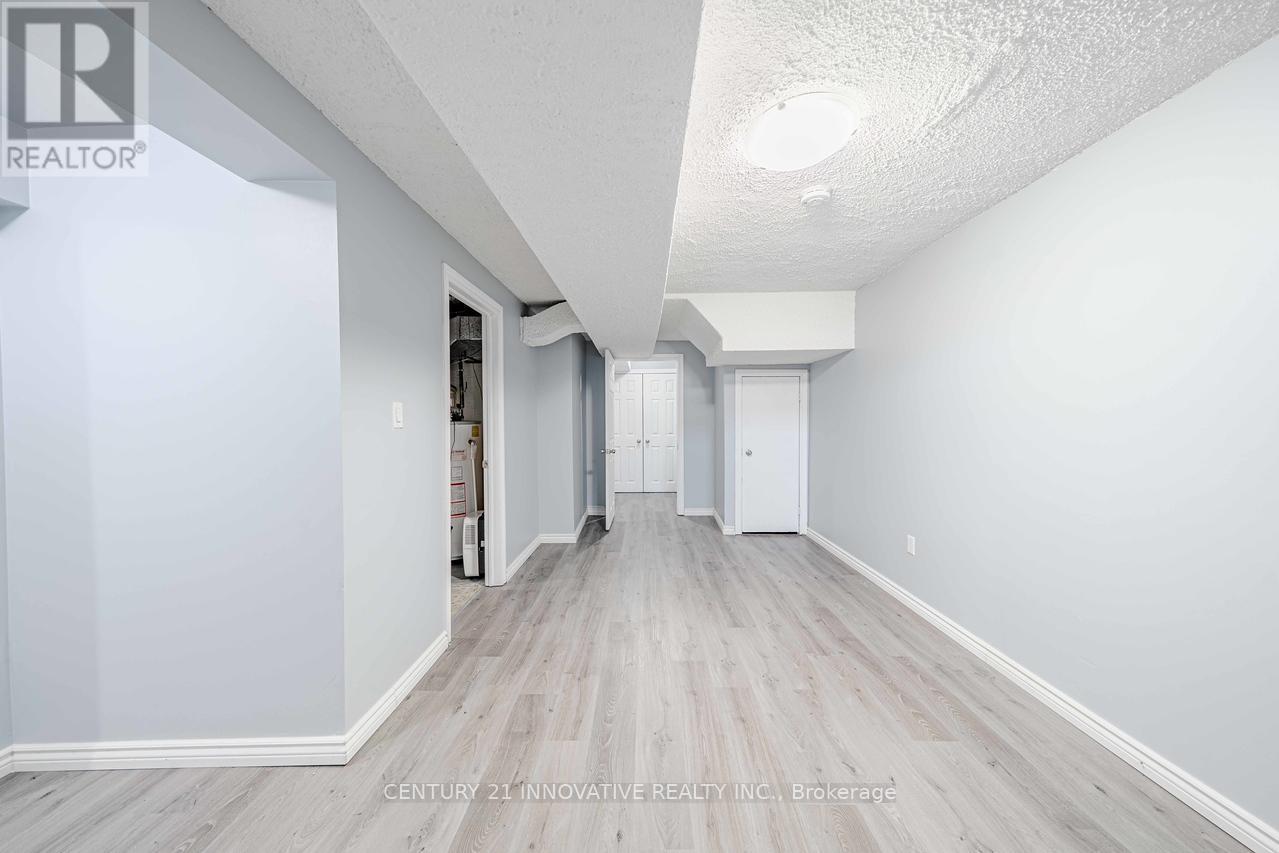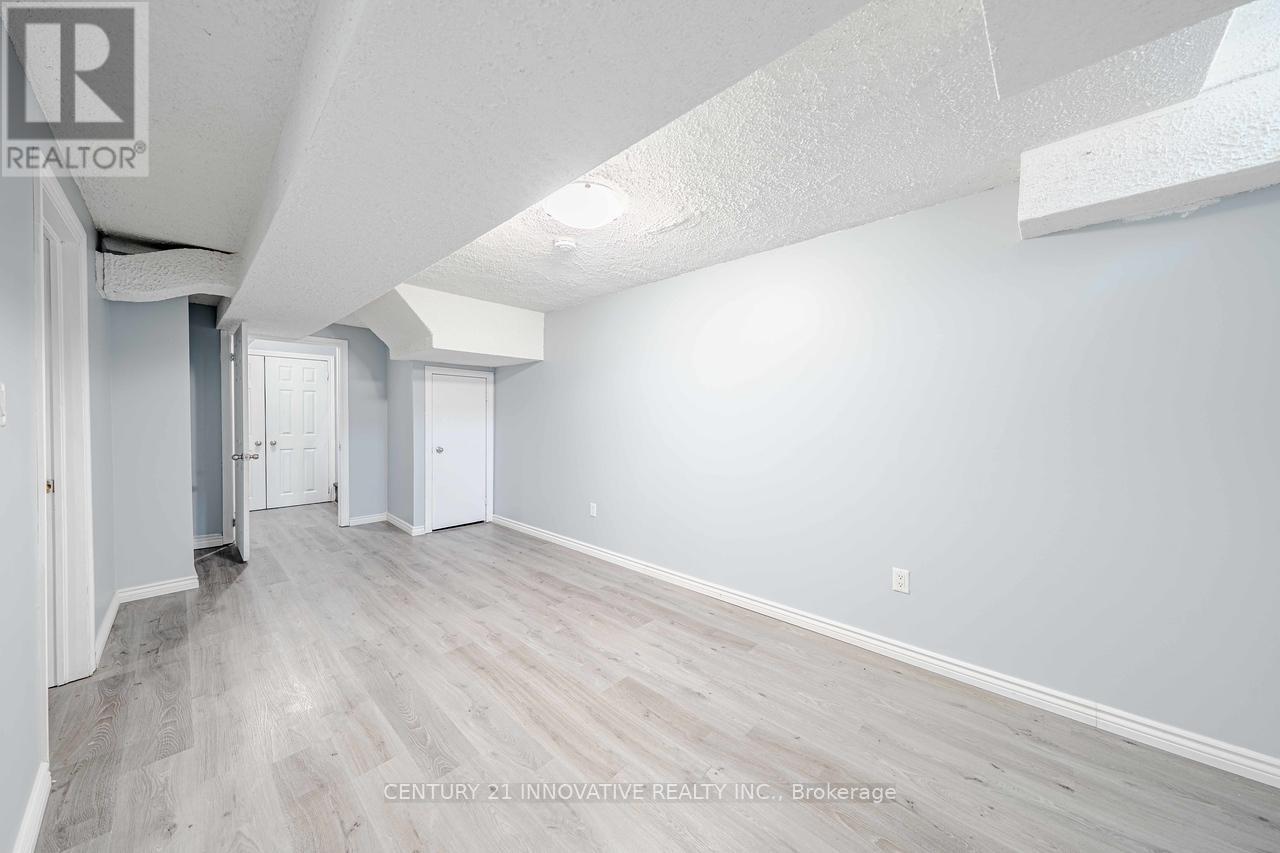14 - 50 Blackwell Avenue Toronto, Ontario M1B 1E1
$650,000Maintenance, Common Area Maintenance, Insurance, Parking, Water
$413.81 Monthly
Maintenance, Common Area Maintenance, Insurance, Parking, Water
$413.81 MonthlyWelcome to this well-kept 4-bedroom, 2-bathroom townhouse located in a family-friendly community near Neilson & Sheppard. This 2-storey home offers bright living space plus a professionally finished basement perfect for a home office, rec room, or guest space.The main floor features laminate floors throughout, a spacious open-concept living and dining area, and walkout to a private backyard ideal for summer BBQs and entertaining.Upstairs, you'll find four generously sized bedrooms with ample closet space, plus a full bath. The primary bedroom includes a double closet, and all rooms are carpet-free.Located close to TTC, schools, parks, Malvern Town Centre, library, hospital, and easy access to Hwy 401. (id:53661)
Property Details
| MLS® Number | E12271549 |
| Property Type | Single Family |
| Neigbourhood | Scarborough |
| Community Name | Malvern |
| Amenities Near By | Hospital, Park, Place Of Worship, Public Transit, Schools |
| Community Features | Pet Restrictions |
| Features | Carpet Free |
| Parking Space Total | 1 |
Building
| Bathroom Total | 2 |
| Bedrooms Above Ground | 4 |
| Bedrooms Total | 4 |
| Appliances | Dryer, Stove, Washer, Window Coverings, Refrigerator |
| Basement Development | Finished |
| Basement Type | N/a (finished) |
| Cooling Type | Central Air Conditioning |
| Exterior Finish | Brick |
| Flooring Type | Laminate |
| Half Bath Total | 1 |
| Heating Fuel | Natural Gas |
| Heating Type | Forced Air |
| Stories Total | 2 |
| Size Interior | 1,000 - 1,199 Ft2 |
| Type | Row / Townhouse |
Parking
| Attached Garage | |
| Garage |
Land
| Acreage | No |
| Land Amenities | Hospital, Park, Place Of Worship, Public Transit, Schools |
Rooms
| Level | Type | Length | Width | Dimensions |
|---|---|---|---|---|
| Second Level | Primary Bedroom | 3.4 m | 3.46 m | 3.4 m x 3.46 m |
| Second Level | Bedroom 2 | 2.96 m | 2.88 m | 2.96 m x 2.88 m |
| Second Level | Bedroom 3 | 3.2 m | 3.12 m | 3.2 m x 3.12 m |
| Second Level | Bedroom 4 | 2.74 m | 2.28 m | 2.74 m x 2.28 m |
| Basement | Recreational, Games Room | 5.92 m | 2.38 m | 5.92 m x 2.38 m |
| Main Level | Living Room | 4.14 m | 3.14 m | 4.14 m x 3.14 m |
| Main Level | Dining Room | 2.9 m | 2.6 m | 2.9 m x 2.6 m |
| Main Level | Kitchen | 2.75 m | 2.72 m | 2.75 m x 2.72 m |
https://www.realtor.ca/real-estate/28577192/14-50-blackwell-avenue-toronto-malvern-malvern



















































