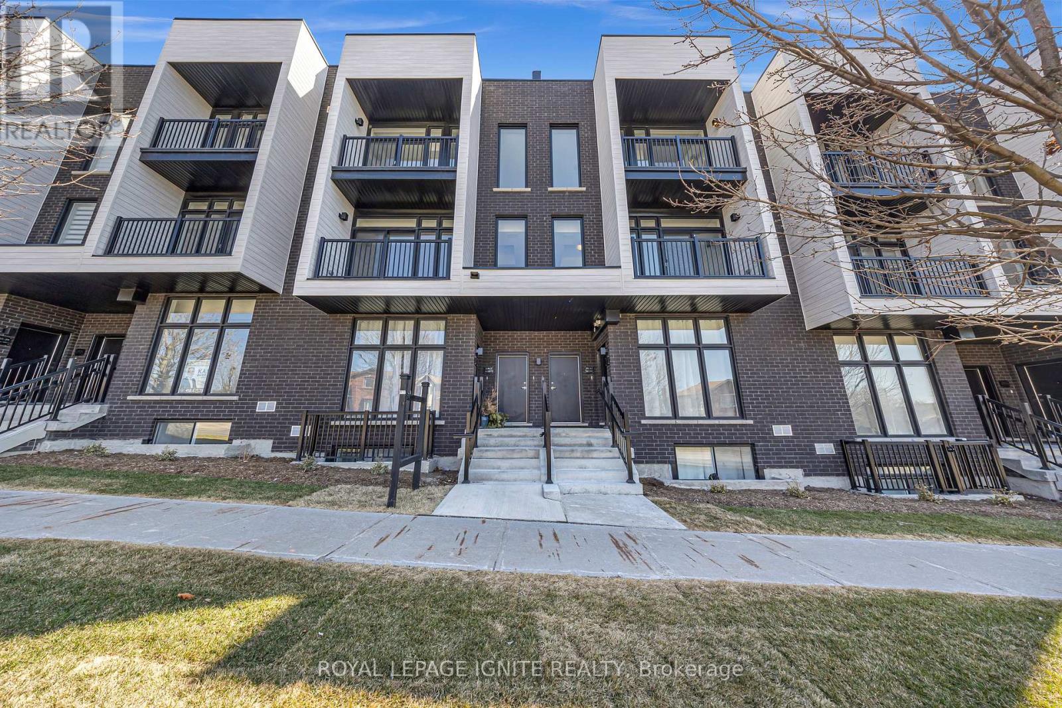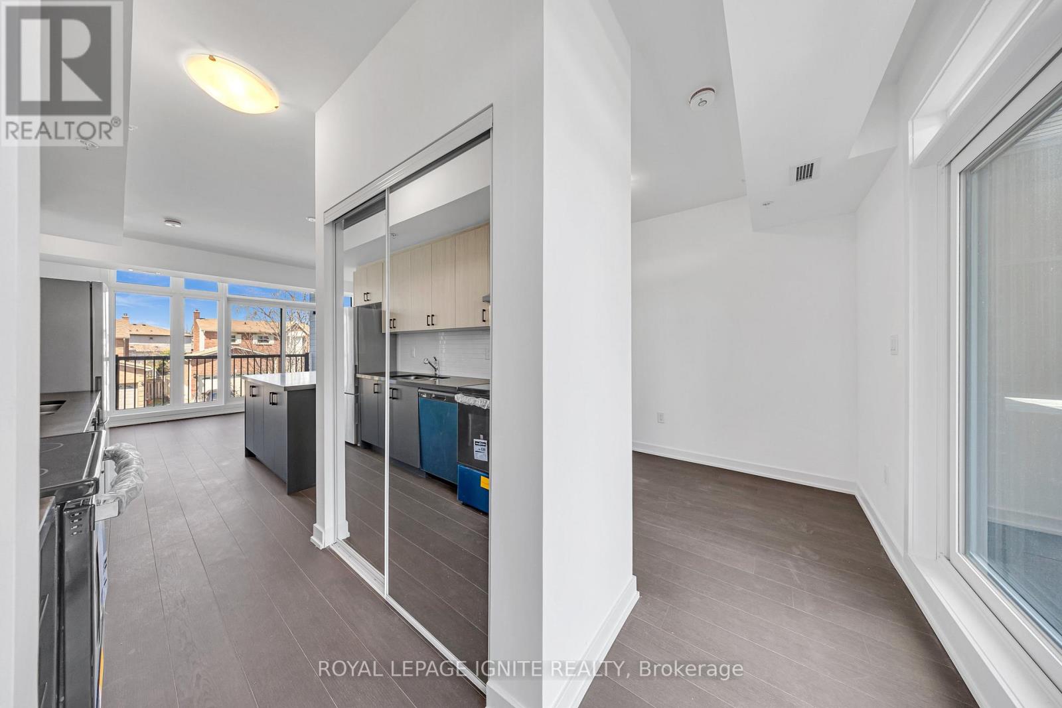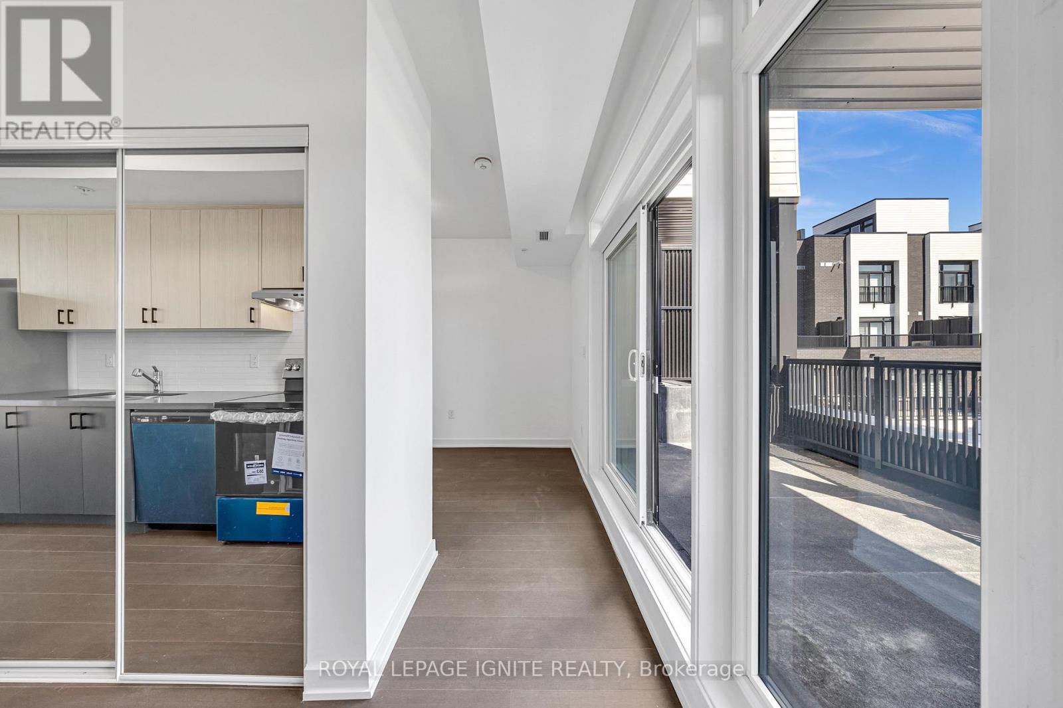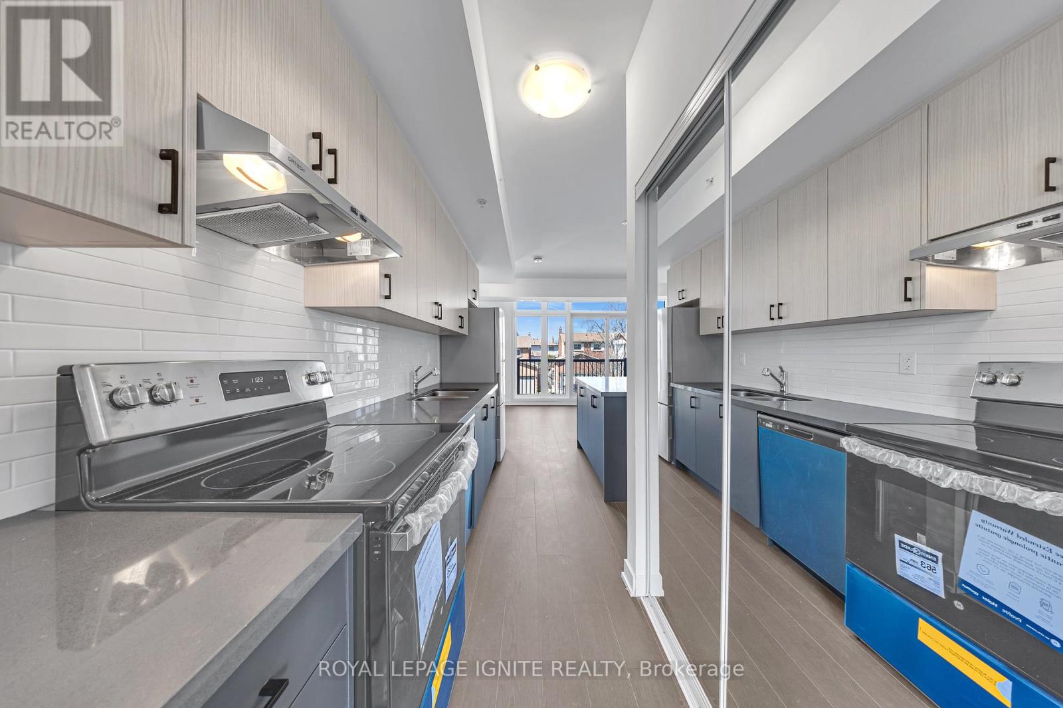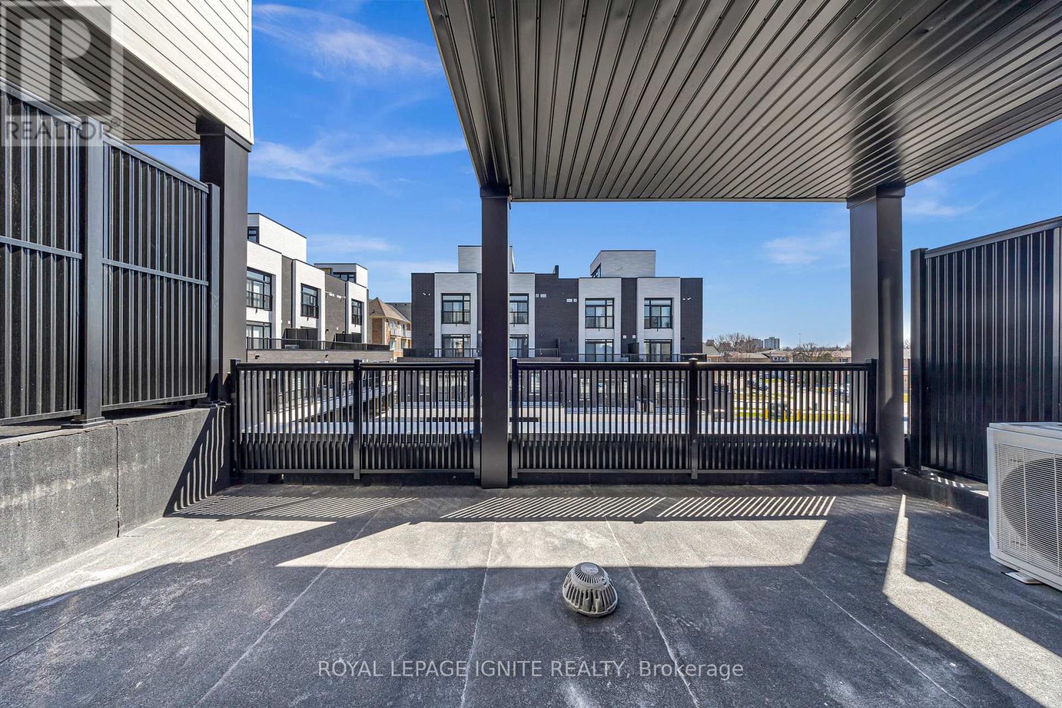4 Bedroom
2 Bathroom
1,200 - 1,399 ft2
Central Air Conditioning
Forced Air
$765,900Maintenance, Common Area Maintenance, Insurance
$329.47 Monthly
Brand new, modern, bright, and spacious townhome built by Golden Falcon Homes in an unbeatable location! This large 3-bedroom plus, 2-bathroom home features a functional layout with luxury finishes throughout, including engineered hardwood floors, stainless steel appliances, an open-concept kitchen, an oak staircase, and smooth ceilings. Enjoy outdoor living with two private balconies and a large rooftop terrace offering stunning city views. Located just steps from supermarkets, Costco, shopping centres, fitness amenities, the library, and the hospital. Commuter-friendly with quick access to the GO Train, public transit, and Highway 401. Low maintenance fees include waste removal, snow clearing, road maintenance, grass cutting, and landscaping of common areas. Don't miss this exceptional opportunity to own a modern townhome in a highly sought-after neighborhood! (id:53661)
Property Details
|
MLS® Number
|
E12291642 |
|
Property Type
|
Single Family |
|
Neigbourhood
|
Midtown |
|
Community Name
|
Central |
|
Amenities Near By
|
Hospital, Park, Public Transit, Schools |
|
Community Features
|
Pet Restrictions, Community Centre |
|
Features
|
Balcony, Carpet Free |
|
Parking Space Total
|
1 |
Building
|
Bathroom Total
|
2 |
|
Bedrooms Above Ground
|
3 |
|
Bedrooms Below Ground
|
1 |
|
Bedrooms Total
|
4 |
|
Cooling Type
|
Central Air Conditioning |
|
Exterior Finish
|
Brick |
|
Flooring Type
|
Hardwood |
|
Heating Fuel
|
Natural Gas |
|
Heating Type
|
Forced Air |
|
Size Interior
|
1,200 - 1,399 Ft2 |
|
Type
|
Row / Townhouse |
Parking
Land
|
Acreage
|
No |
|
Land Amenities
|
Hospital, Park, Public Transit, Schools |
Rooms
| Level |
Type |
Length |
Width |
Dimensions |
|
Main Level |
Living Room |
5.83 m |
5.65 m |
5.83 m x 5.65 m |
|
Main Level |
Dining Room |
5.83 m |
5.65 m |
5.83 m x 5.65 m |
|
Main Level |
Kitchen |
4.51 m |
4.27 m |
4.51 m x 4.27 m |
|
Main Level |
Den |
2.89 m |
2.33 m |
2.89 m x 2.33 m |
|
Upper Level |
Primary Bedroom |
3.15 m |
3.83 m |
3.15 m x 3.83 m |
|
Upper Level |
Bedroom 2 |
2.57 m |
3.4 m |
2.57 m x 3.4 m |
|
Upper Level |
Bedroom 3 |
3.42 m |
2.72 m |
3.42 m x 2.72 m |
https://www.realtor.ca/real-estate/28620103/14-188-angus-drive-ajax-central-central

