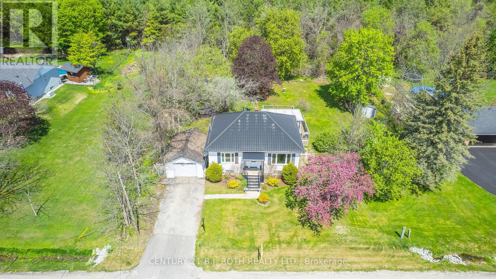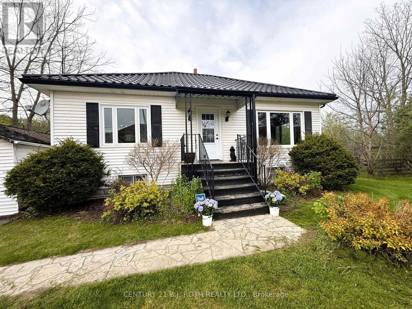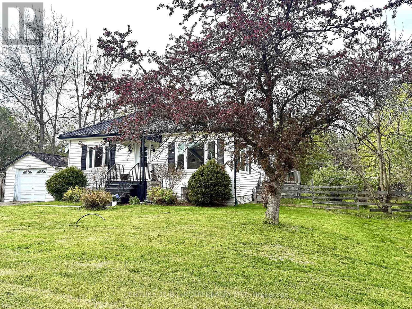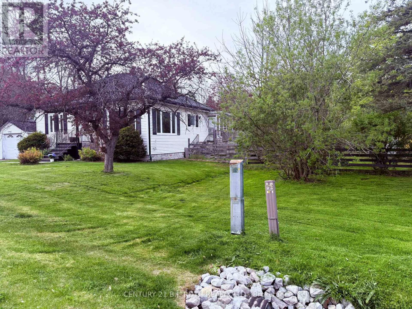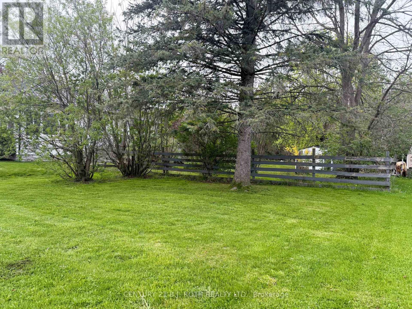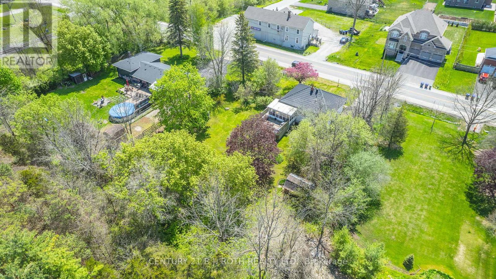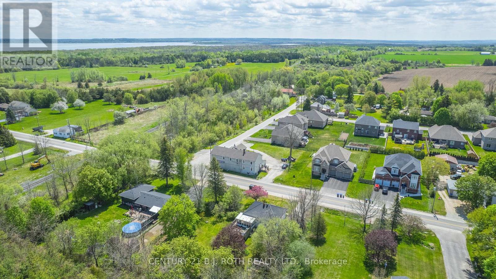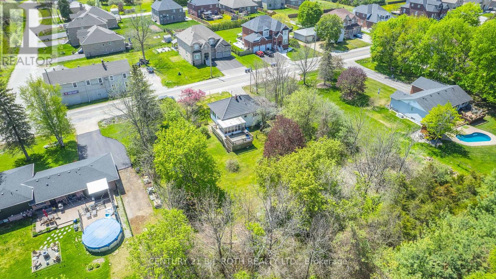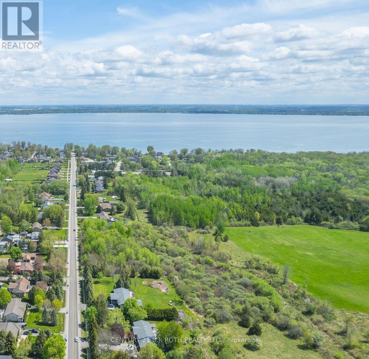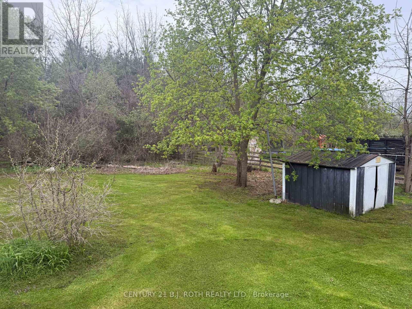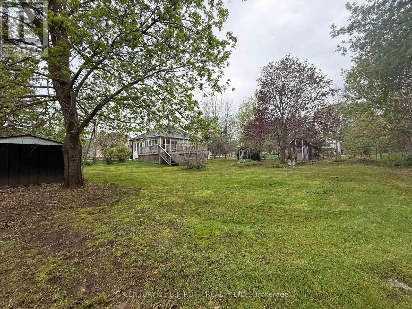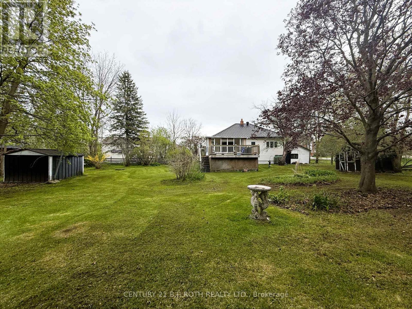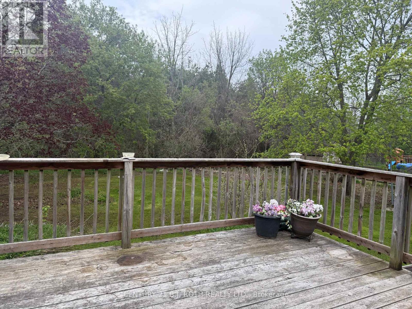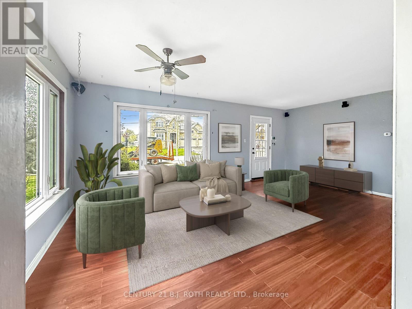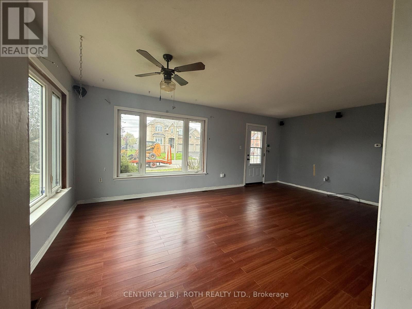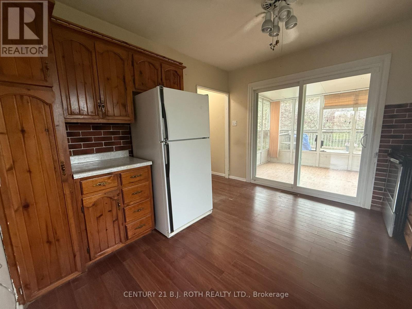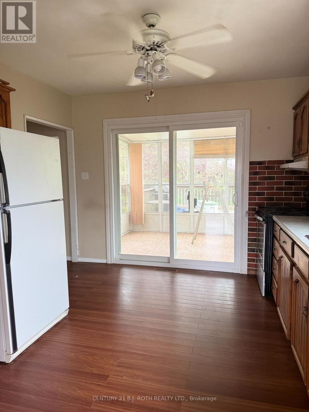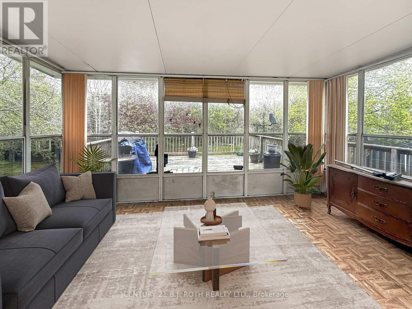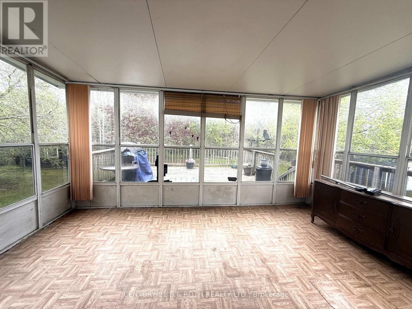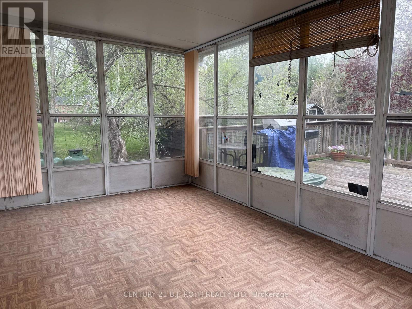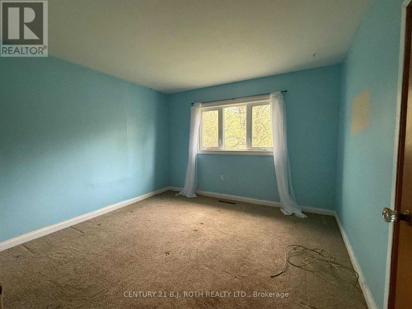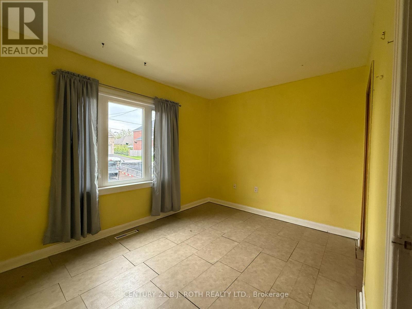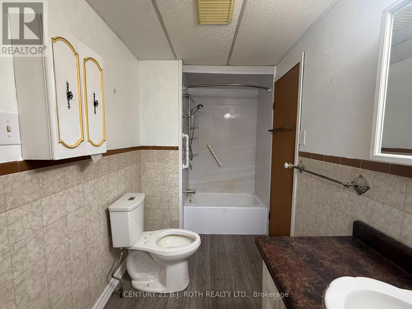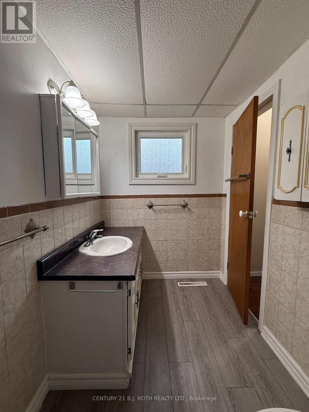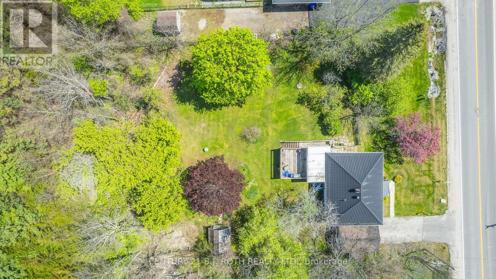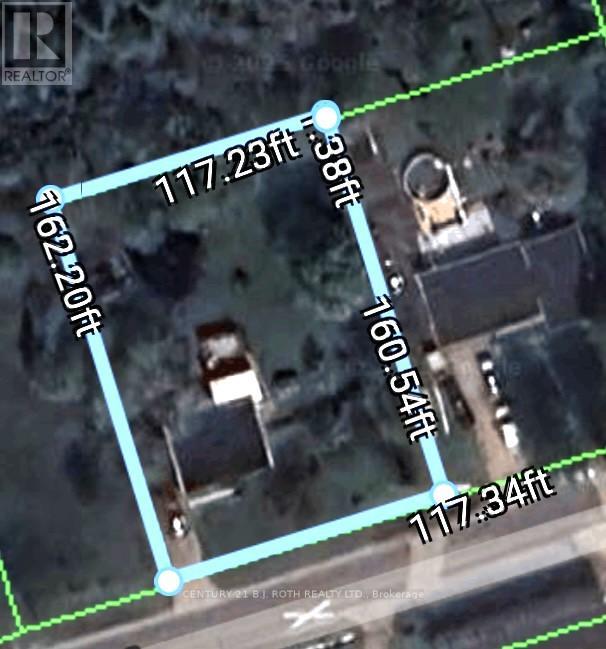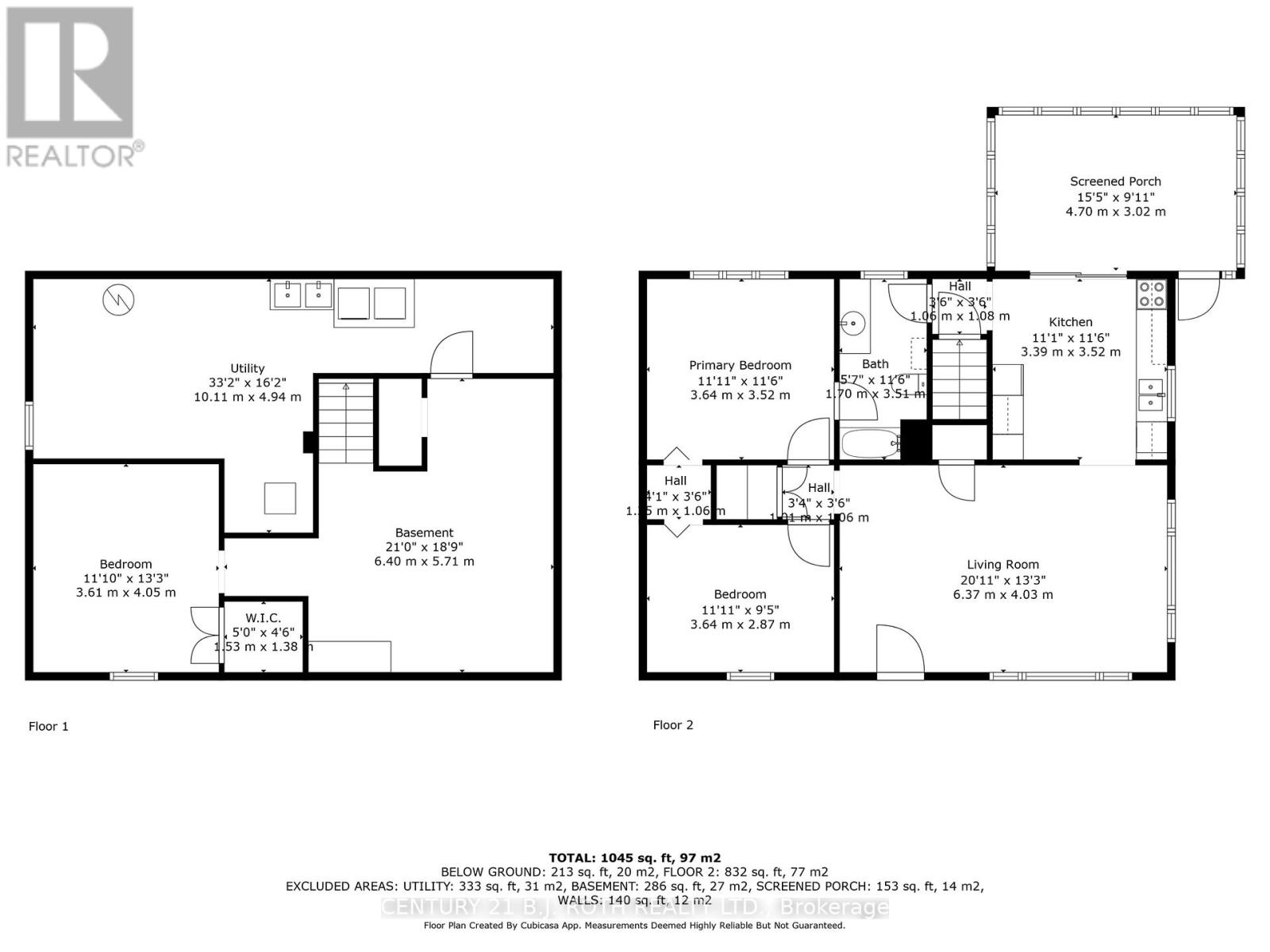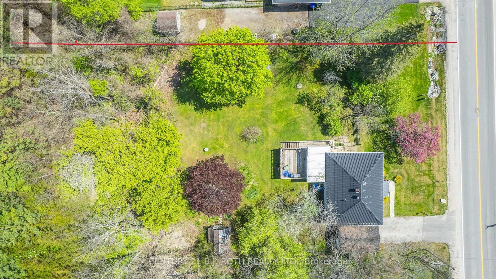2 Bedroom
1 Bathroom
700 - 1,100 ft2
Bungalow
Central Air Conditioning
Forced Air
$665,000
******ATTENTION INVESTORS!! RENO ONE & SEVER & SELL the other portion of this fantastic lot TO PAY YOURSELF BACK!***** Municipal services are there!! Surrounded by million dollar homes. This cute as a button home has a gorgeous, level lot situated in the perfect location. Grab a towel and walk to the Beach or to the many Marinas just down the road where you can dock your boat! Located just minutes to Highway 400 this spot is the perfect combination for easy commuter access coupled with that quaint community feel. BRAND NEW FURNACE and a BRAND NEW WELL WATER SYSTEM and a metal roof gives you a great start to creating your reno. This home has 2 Bedrooms on the main level with large kitchen that has direct access to the 3 season sunroom. The basement is unfinished but allows for great possibilities. Home is virtually staged to bring potential ideas to it's next owners. (id:53661)
Property Details
|
MLS® Number
|
N12160497 |
|
Property Type
|
Single Family |
|
Community Name
|
Rural Innisfil |
|
Equipment Type
|
Propane Tank |
|
Features
|
Flat Site, Dry, Level, Country Residential, Sump Pump |
|
Parking Space Total
|
3 |
|
Rental Equipment Type
|
Propane Tank |
|
Structure
|
Shed |
Building
|
Bathroom Total
|
1 |
|
Bedrooms Above Ground
|
2 |
|
Bedrooms Total
|
2 |
|
Age
|
51 To 99 Years |
|
Appliances
|
Water Treatment, Dryer, Stove, Washer, Refrigerator |
|
Architectural Style
|
Bungalow |
|
Basement Development
|
Unfinished |
|
Basement Type
|
Full (unfinished) |
|
Cooling Type
|
Central Air Conditioning |
|
Exterior Finish
|
Vinyl Siding |
|
Foundation Type
|
Poured Concrete |
|
Heating Fuel
|
Propane |
|
Heating Type
|
Forced Air |
|
Stories Total
|
1 |
|
Size Interior
|
700 - 1,100 Ft2 |
|
Type
|
House |
|
Utility Water
|
Drilled Well |
Parking
Land
|
Acreage
|
No |
|
Sewer
|
Septic System |
|
Size Depth
|
162 Ft ,2 In |
|
Size Frontage
|
117 Ft ,3 In |
|
Size Irregular
|
117.3 X 162.2 Ft |
|
Size Total Text
|
117.3 X 162.2 Ft|under 1/2 Acre |
|
Zoning Description
|
R1 |
Rooms
| Level |
Type |
Length |
Width |
Dimensions |
|
Main Level |
Kitchen |
3.52 m |
3.39 m |
3.52 m x 3.39 m |
|
Main Level |
Living Room |
6.37 m |
4.03 m |
6.37 m x 4.03 m |
|
Main Level |
Primary Bedroom |
3.64 m |
3.52 m |
3.64 m x 3.52 m |
|
Main Level |
Bedroom 2 |
3.64 m |
2.87 m |
3.64 m x 2.87 m |
|
Main Level |
Sunroom |
4.7 m |
3.02 m |
4.7 m x 3.02 m |
|
Main Level |
Bathroom |
3.51 m |
1.7 m |
3.51 m x 1.7 m |
Utilities
|
Cable
|
Available |
|
Sewer
|
Available |
https://www.realtor.ca/real-estate/28339115/1394-gilford-road-innisfil-rural-innisfil



