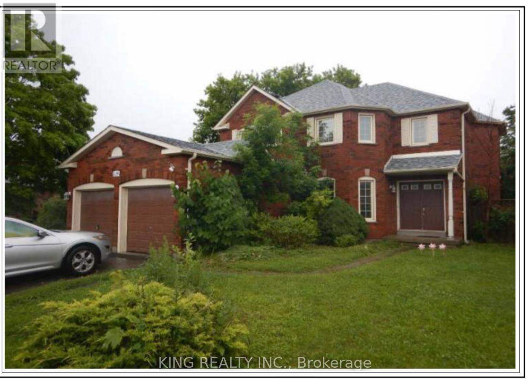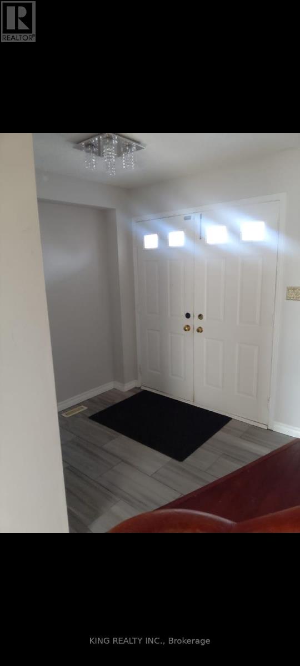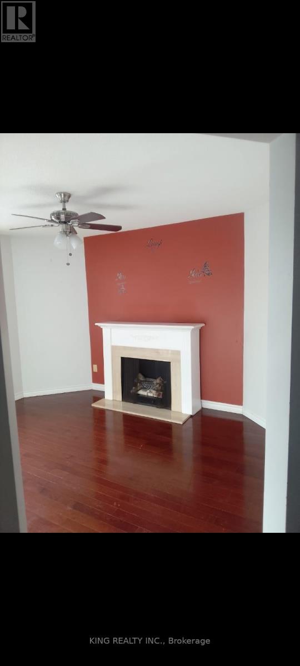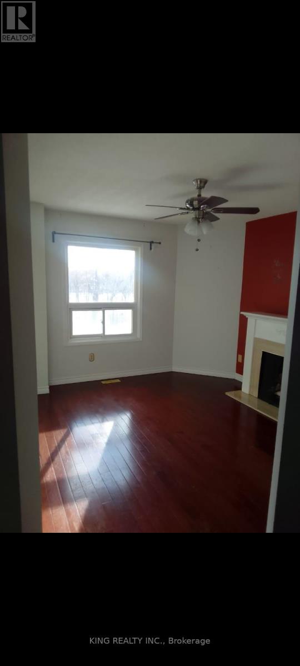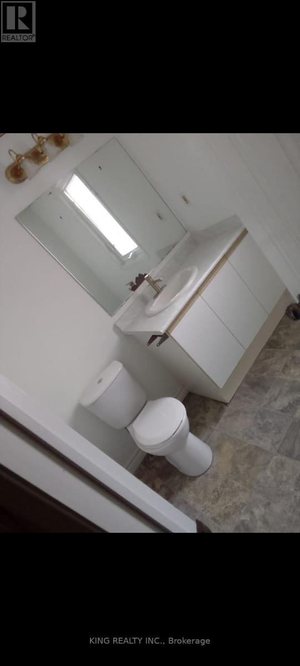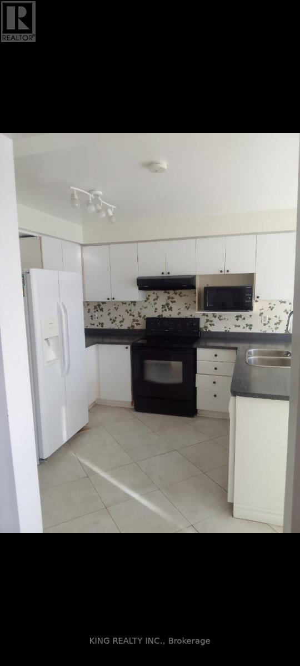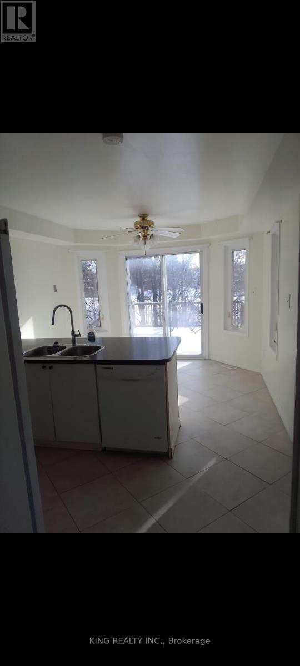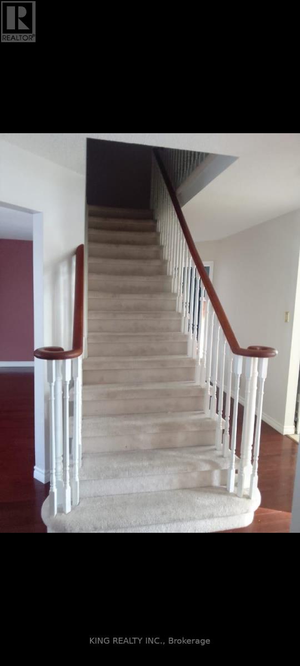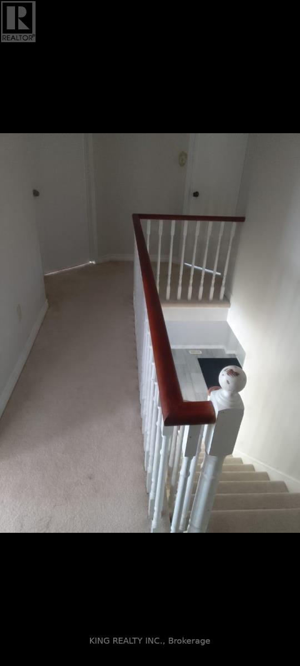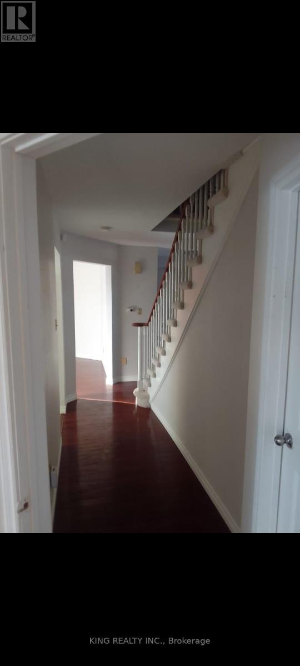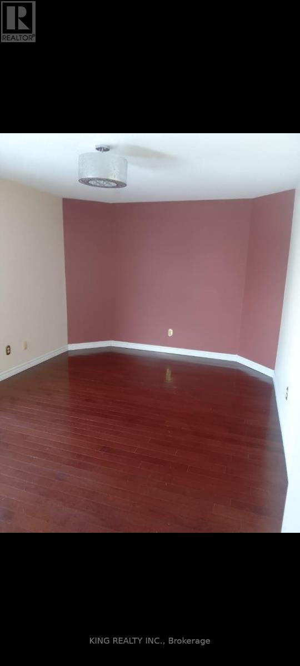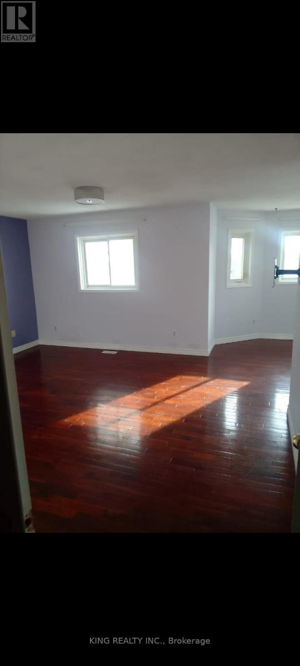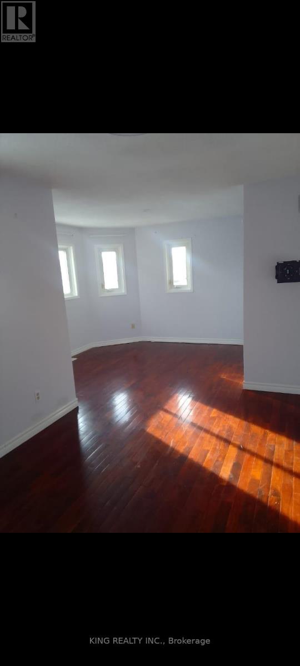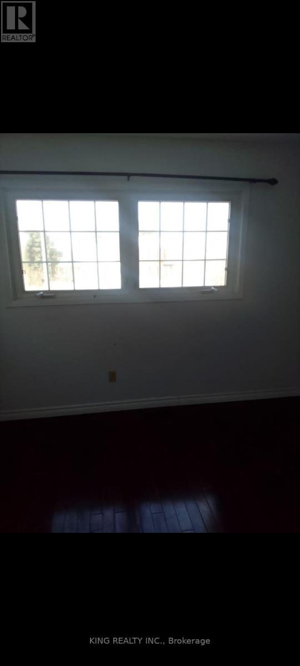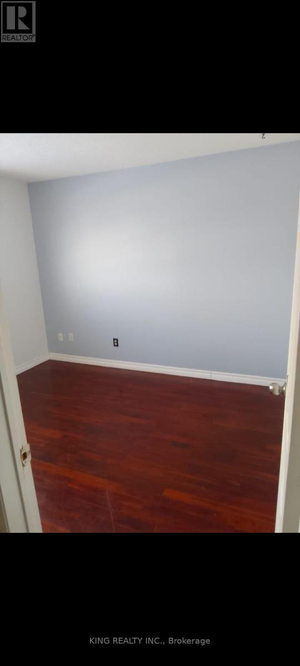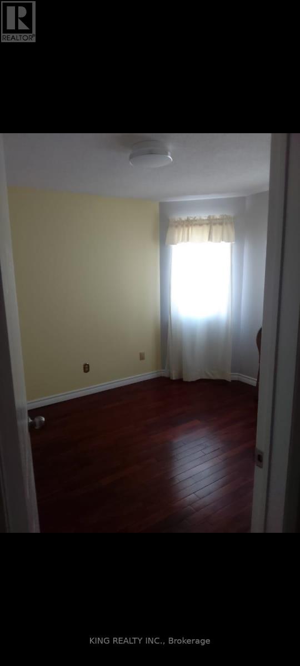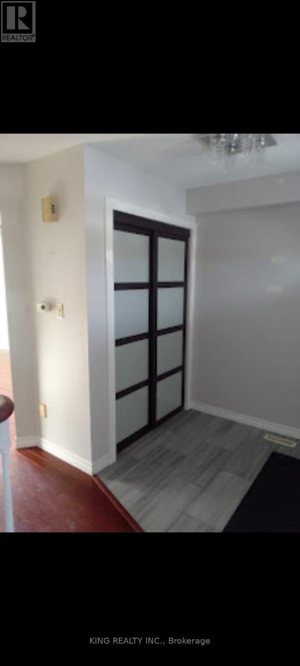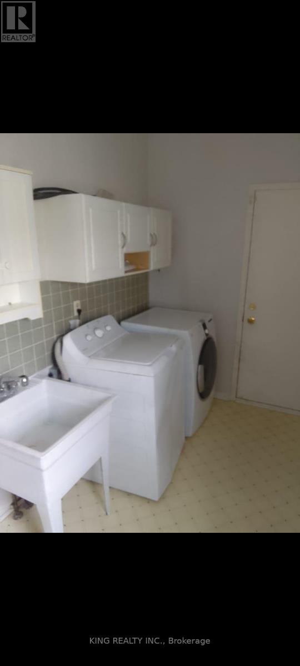7 Bedroom
3 Bathroom
2,000 - 2,500 ft2
Fireplace
Central Air Conditioning
Forced Air
$949,000
This spacious 5+3 bedroom, 2+3 bathroom family home with a fully finished basement and separate entrance offers great flexibility, featuring three additional bedrooms each with its own ensuite and a second kitchen ideal for extended family or rental income. Located in a sought-after neighborhood near schools, parks, Georgian Mall, East Bayfield Community Center, Georgian College, Royal Victoria Hospital, and major commuter routes, it sits on a 49' wide lot with a beautifully landscaped backyard, lush gardens, a serene pond, and a 16x12 wooden deck. Inside, the home offers a bright eat-in kitchen with modern appliances, an updated master ensuite, LED pot lights, and thoughtful upgrades throughout combining comfort, style, and convenience in a prime location. (id:53661)
Property Details
|
MLS® Number
|
S12159651 |
|
Property Type
|
Single Family |
|
Community Name
|
Sunnidale |
|
Parking Space Total
|
4 |
Building
|
Bathroom Total
|
3 |
|
Bedrooms Above Ground
|
4 |
|
Bedrooms Below Ground
|
3 |
|
Bedrooms Total
|
7 |
|
Age
|
16 To 30 Years |
|
Basement Features
|
Separate Entrance |
|
Basement Type
|
N/a |
|
Construction Style Attachment
|
Detached |
|
Cooling Type
|
Central Air Conditioning |
|
Exterior Finish
|
Brick |
|
Fireplace Present
|
Yes |
|
Flooring Type
|
Hardwood |
|
Foundation Type
|
Concrete |
|
Half Bath Total
|
1 |
|
Heating Fuel
|
Natural Gas |
|
Heating Type
|
Forced Air |
|
Stories Total
|
2 |
|
Size Interior
|
2,000 - 2,500 Ft2 |
|
Type
|
House |
|
Utility Water
|
Municipal Water |
Parking
Land
|
Acreage
|
No |
|
Sewer
|
Sanitary Sewer |
|
Size Depth
|
110 Ft |
|
Size Frontage
|
49 Ft |
|
Size Irregular
|
49 X 110 Ft |
|
Size Total Text
|
49 X 110 Ft |
|
Zoning Description
|
Residential |
Rooms
| Level |
Type |
Length |
Width |
Dimensions |
|
Second Level |
Primary Bedroom |
2.9 m |
3.31 m |
2.9 m x 3.31 m |
|
Second Level |
Bathroom |
2.74 m |
3.2 m |
2.74 m x 3.2 m |
|
Second Level |
Bathroom |
2.21 m |
2.74 m |
2.21 m x 2.74 m |
|
Second Level |
Bedroom |
3.31 m |
5.25 m |
3.31 m x 5.25 m |
|
Second Level |
Bedroom 2 |
3.97 m |
3.32 m |
3.97 m x 3.32 m |
|
Second Level |
Bedroom 3 |
3.35 m |
3.88 m |
3.35 m x 3.88 m |
|
Second Level |
Bedroom 4 |
3.2 m |
3.35 m |
3.2 m x 3.35 m |
|
Main Level |
Living Room |
4.87 m |
3.31 m |
4.87 m x 3.31 m |
|
Main Level |
Dining Room |
3.31 m |
3.96 m |
3.31 m x 3.96 m |
|
Main Level |
Family Room |
3.31 m |
5.81 m |
3.31 m x 5.81 m |
|
Main Level |
Bathroom |
2.45 m |
1.71 m |
2.45 m x 1.71 m |
|
Main Level |
Laundry Room |
2.14 m |
3.81 m |
2.14 m x 3.81 m |
https://www.realtor.ca/real-estate/28337194/139-livingstone-street-barrie-sunnidale-sunnidale

