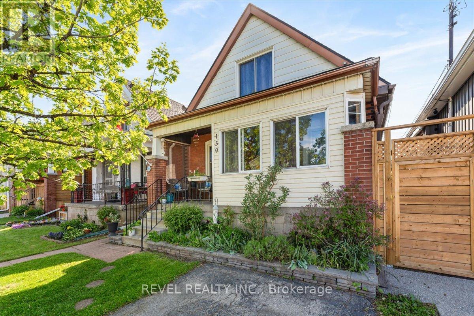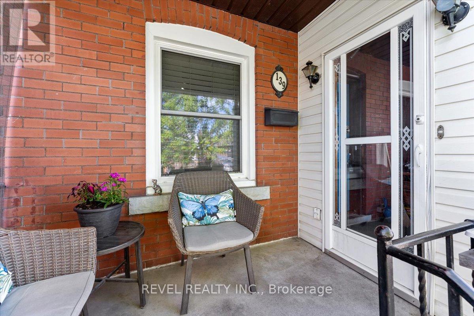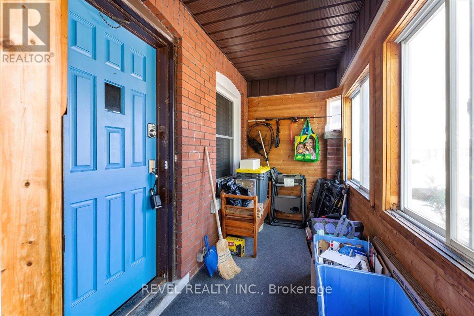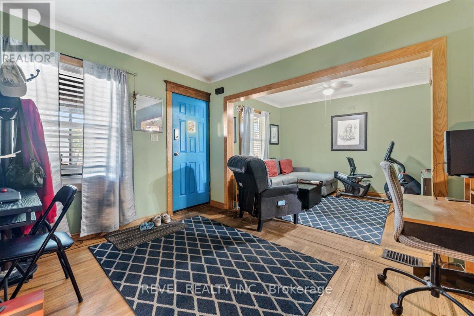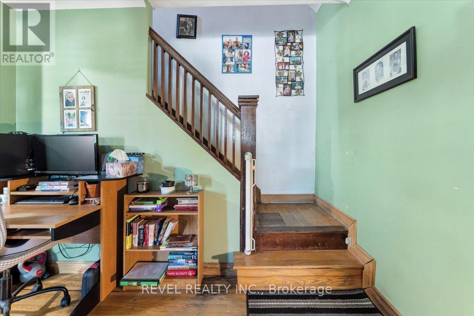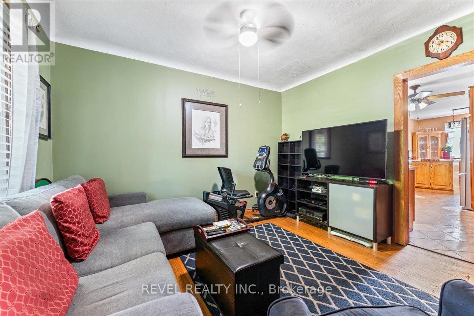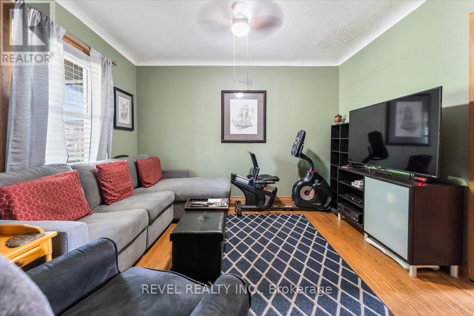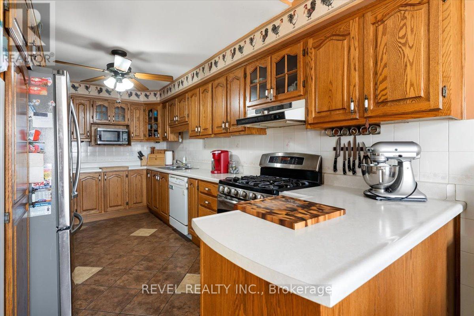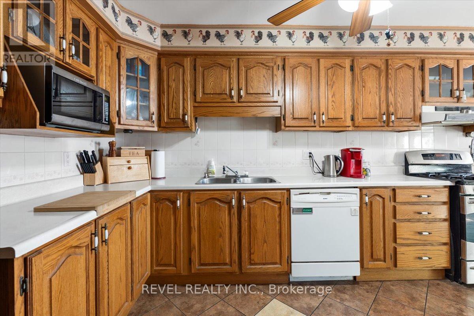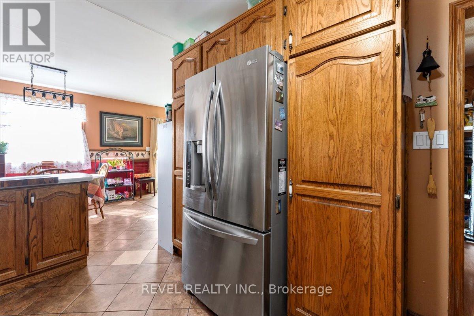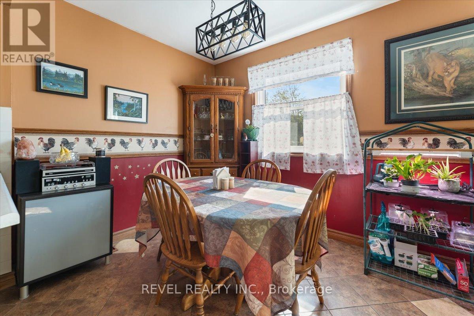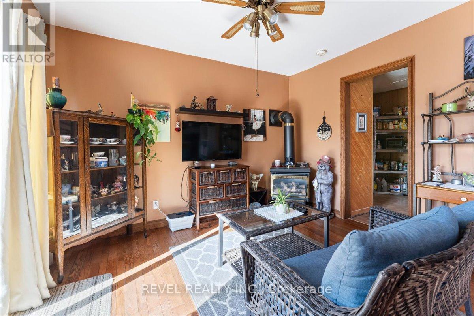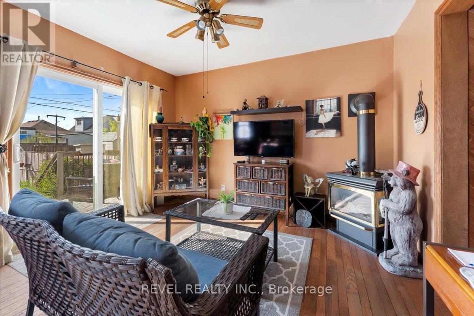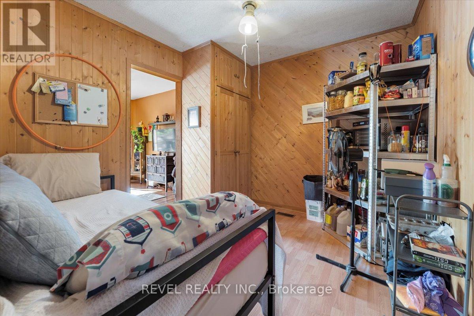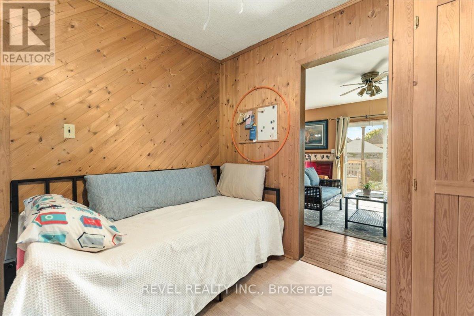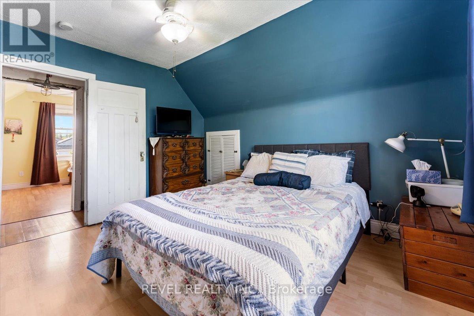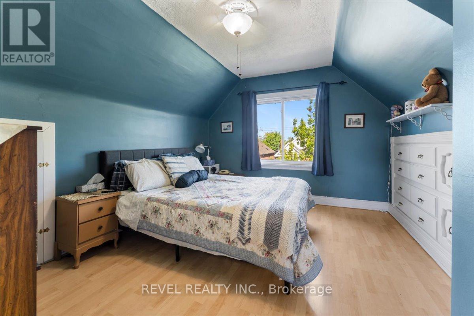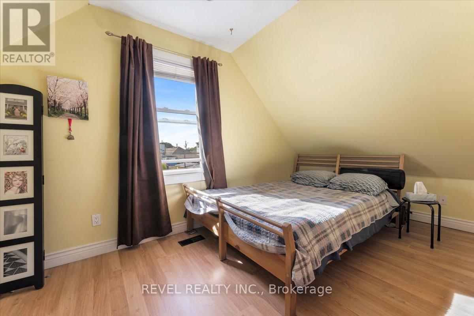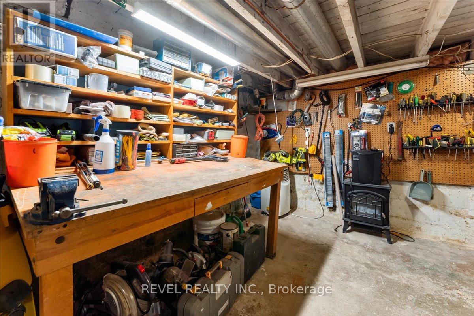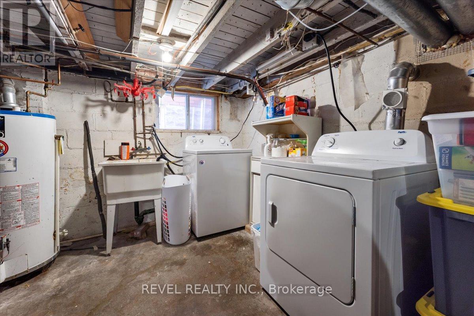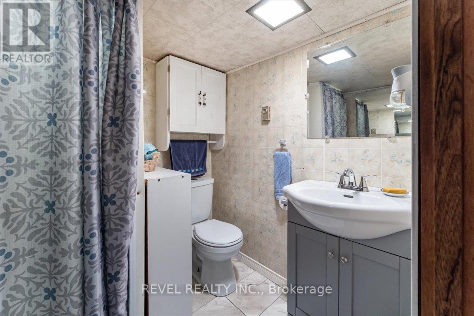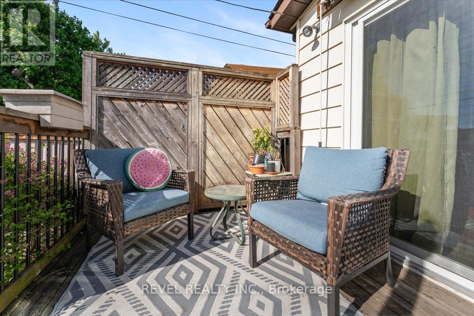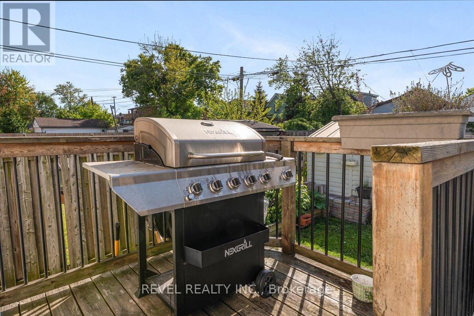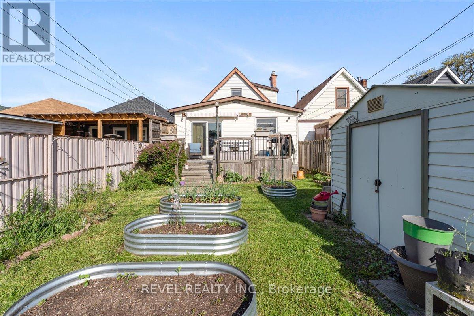2 Bedroom
2 Bathroom
1,100 - 1,500 ft2
Fireplace
Central Air Conditioning
Forced Air
$489,000
Welcome to this spacious and well-maintained family home, ideally located in a quiet, mature neighbourhood. The home features a private front driveway, screened porch, large kitchen with updated appliances, gas fireplace, and a well-designed functional layoutideal for everyday living. The Main-floor den offers flexibility and can be converted into a bedroom, office, or additional bathroom. Set on a deep rectangular lot, the home provides a great sense of space inside and out. Updates include windows replaced within the last 10 years, new keyless front door, roof approximately 6 years old, and owned hot water heater. Upstairs, youll find a renovated bathroom, two well-appointed bedrooms, and customized closet space in the primary bedroom. The expansive unfinished basement is a blank canvas awaiting your personal touch. Much larger than it appears, this home offers exceptional potential and versatilitya fantastic opportunity for families and investors alike. Book your private showing today! (id:53661)
Property Details
|
MLS® Number
|
X12169299 |
|
Property Type
|
Single Family |
|
Neigbourhood
|
Normanhurst |
|
Community Name
|
Homeside |
|
Parking Space Total
|
1 |
Building
|
Bathroom Total
|
2 |
|
Bedrooms Above Ground
|
2 |
|
Bedrooms Total
|
2 |
|
Amenities
|
Fireplace(s) |
|
Appliances
|
Water Heater |
|
Basement Development
|
Unfinished |
|
Basement Type
|
Full (unfinished) |
|
Construction Style Attachment
|
Detached |
|
Cooling Type
|
Central Air Conditioning |
|
Exterior Finish
|
Aluminum Siding, Brick |
|
Fireplace Present
|
Yes |
|
Fireplace Total
|
1 |
|
Foundation Type
|
Block |
|
Heating Fuel
|
Natural Gas |
|
Heating Type
|
Forced Air |
|
Stories Total
|
2 |
|
Size Interior
|
1,100 - 1,500 Ft2 |
|
Type
|
House |
|
Utility Water
|
Municipal Water |
Parking
Land
|
Acreage
|
No |
|
Sewer
|
Sanitary Sewer |
|
Size Depth
|
100 Ft |
|
Size Frontage
|
25 Ft |
|
Size Irregular
|
25 X 100 Ft |
|
Size Total Text
|
25 X 100 Ft |
Rooms
| Level |
Type |
Length |
Width |
Dimensions |
|
Second Level |
Bathroom |
|
|
Measurements not available |
|
Second Level |
Primary Bedroom |
4.39 m |
4.27 m |
4.39 m x 4.27 m |
|
Second Level |
Bedroom |
3.58 m |
5.72 m |
3.58 m x 5.72 m |
|
Basement |
Utility Room |
9.02 m |
7.42 m |
9.02 m x 7.42 m |
|
Basement |
Bathroom |
|
|
Measurements not available |
|
Main Level |
Foyer |
3.71 m |
1.75 m |
3.71 m x 1.75 m |
|
Main Level |
Living Room |
3.4 m |
4.37 m |
3.4 m x 4.37 m |
|
Main Level |
Kitchen |
6.02 m |
2.79 m |
6.02 m x 2.79 m |
|
Main Level |
Dining Room |
3.66 m |
3.28 m |
3.66 m x 3.28 m |
|
Main Level |
Family Room |
3.78 m |
4.32 m |
3.78 m x 4.32 m |
|
Main Level |
Den |
3.71 m |
3.45 m |
3.71 m x 3.45 m |
https://www.realtor.ca/real-estate/28358471/139-garside-avenue-n-hamilton-homeside-homeside


