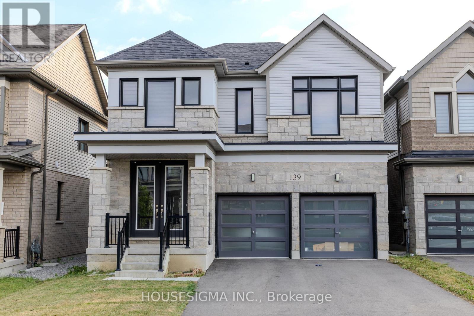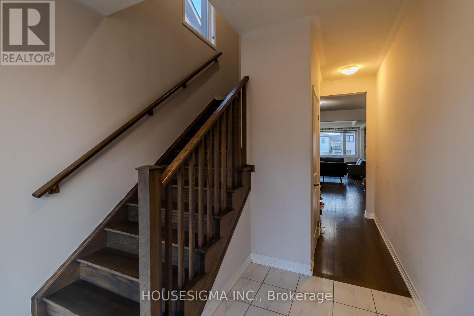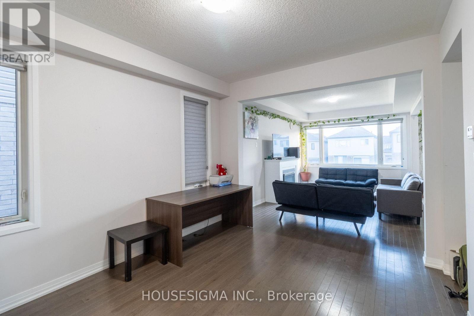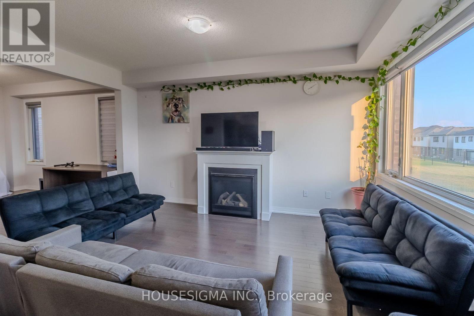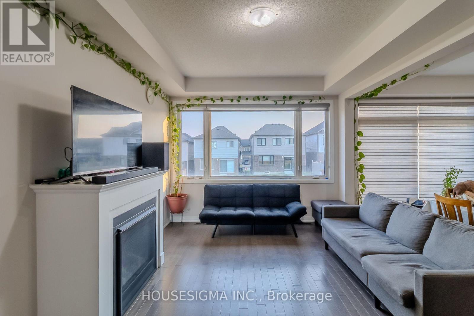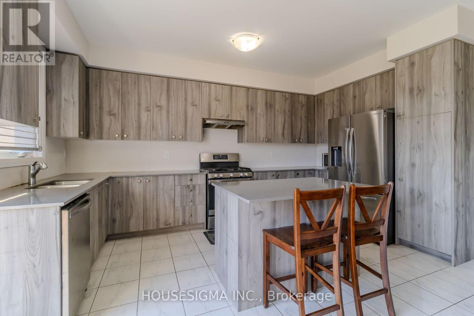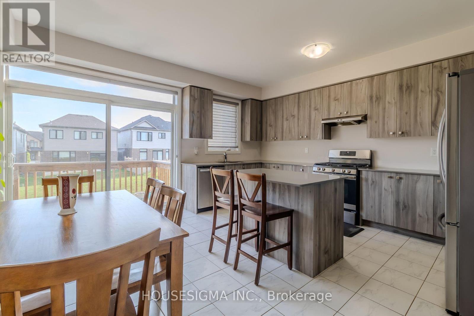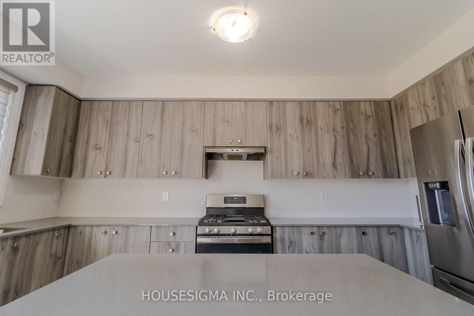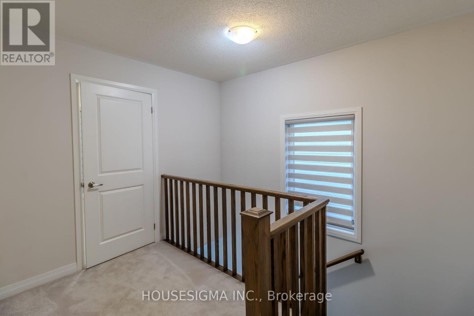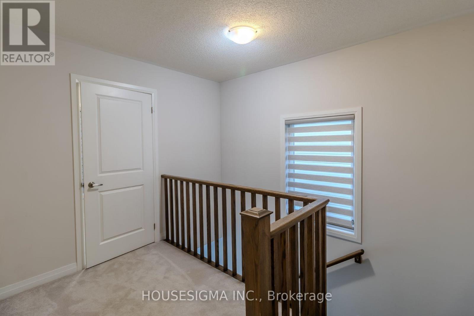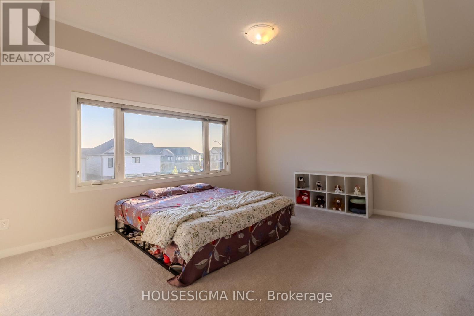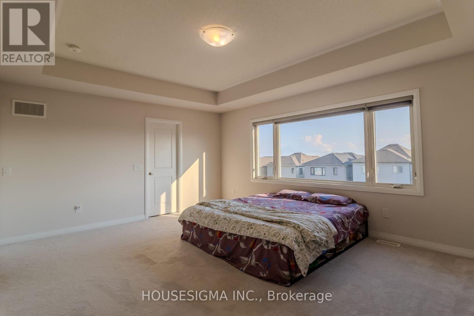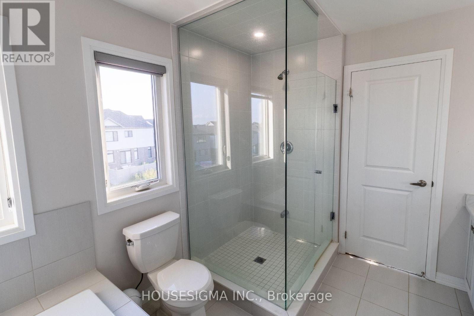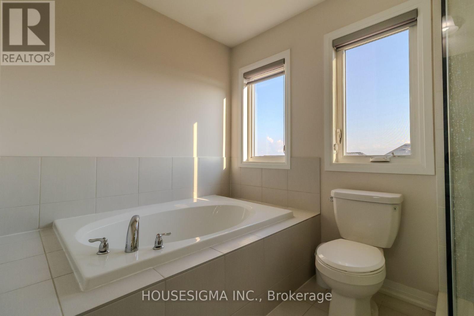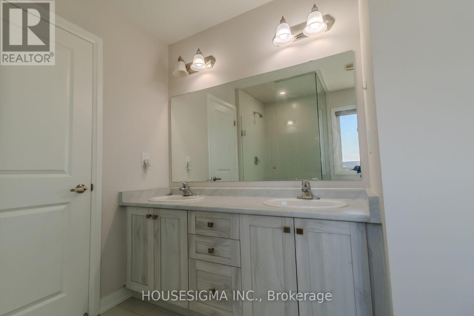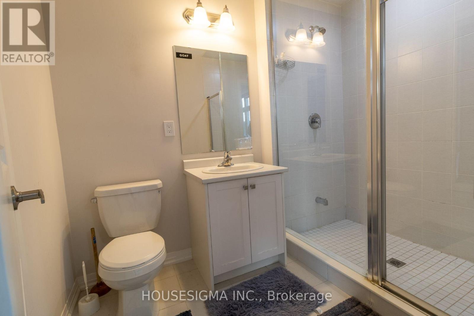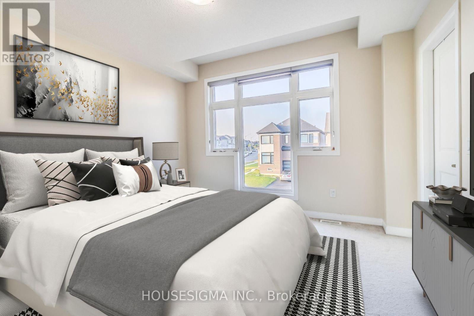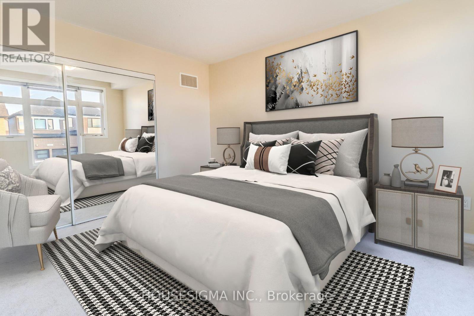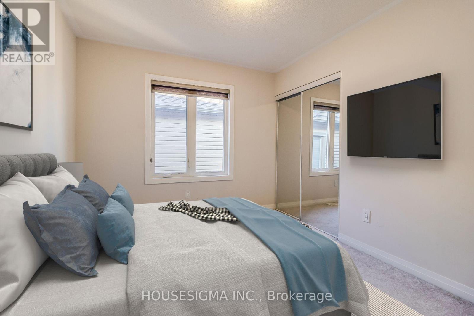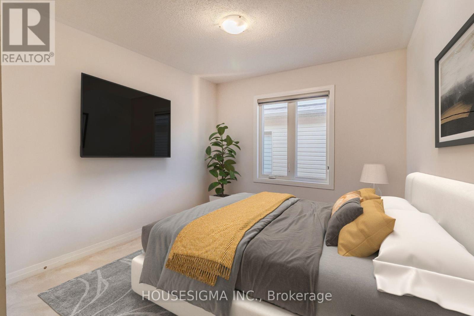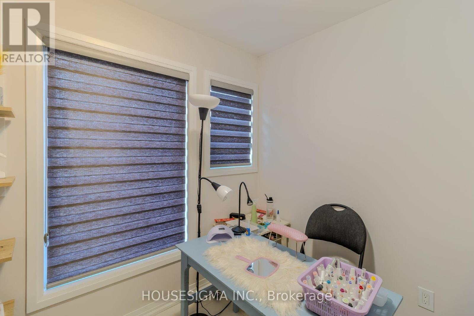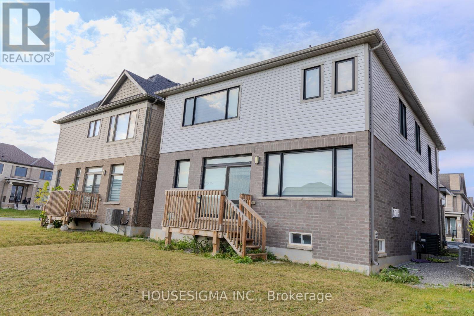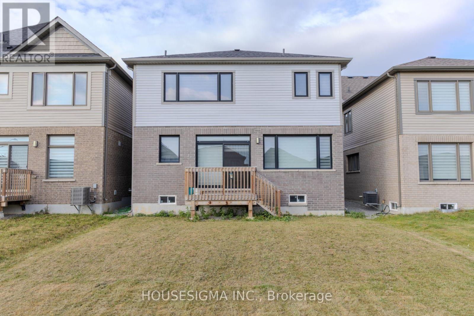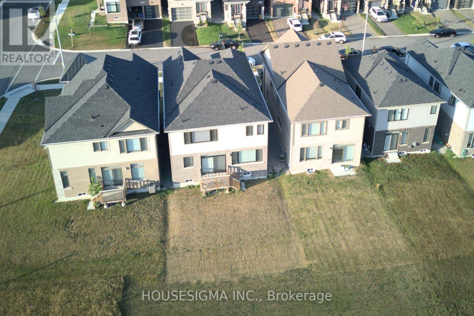139 Fairey Crescent Hamilton, Ontario L0R 1W0
$1,049,000
Welcome to this spacious 4-bedroom, 3.5-bathroom home sitting on an impressive 149-foot-deep lot. As you enter, you're greeted by a bright and inviting family room. The main level features a generous living room with a cozy fireplace, a great-sized kitchen, and a separate family area perfect for entertaining or relaxing. Upstairs, the primary bedroom boasts a large ensuite and walk-in closet. An additional second primary bedroom also includes its own full washroom ideal for multi-generational living. Two more bedrooms share a full bath, plus theres a dedicated office space for working from home.This is the perfect home for growing families looking for comfort, space, and functionality all in a newly built property! (id:53661)
Open House
This property has open houses!
2:00 pm
Ends at:4:00 pm
2:00 pm
Ends at:4:00 pm
Property Details
| MLS® Number | X12312780 |
| Property Type | Single Family |
| Neigbourhood | Mount Hope |
| Community Name | Mount Hope |
| Equipment Type | Water Heater - Gas |
| Parking Space Total | 4 |
| Rental Equipment Type | Water Heater - Gas |
Building
| Bathroom Total | 4 |
| Bedrooms Above Ground | 4 |
| Bedrooms Below Ground | 1 |
| Bedrooms Total | 5 |
| Appliances | Central Vacuum, Dishwasher, Dryer, Microwave, Stove, Washer, Window Coverings, Refrigerator |
| Basement Development | Unfinished |
| Basement Type | N/a (unfinished) |
| Construction Style Attachment | Detached |
| Cooling Type | Central Air Conditioning, Air Exchanger |
| Exterior Finish | Brick Veneer |
| Fireplace Present | Yes |
| Fireplace Total | 1 |
| Foundation Type | Poured Concrete |
| Half Bath Total | 1 |
| Heating Fuel | Natural Gas |
| Heating Type | Forced Air |
| Stories Total | 2 |
| Size Interior | 2,000 - 2,500 Ft2 |
| Type | House |
| Utility Water | Municipal Water |
Parking
| Attached Garage | |
| Garage |
Land
| Acreage | No |
| Sewer | Sanitary Sewer |
| Size Depth | 149 Ft ,1 In |
| Size Frontage | 36 Ft ,2 In |
| Size Irregular | 36.2 X 149.1 Ft |
| Size Total Text | 36.2 X 149.1 Ft |
| Zoning Description | R4-218(a) |
https://www.realtor.ca/real-estate/28665183/139-fairey-crescent-hamilton-mount-hope-mount-hope


