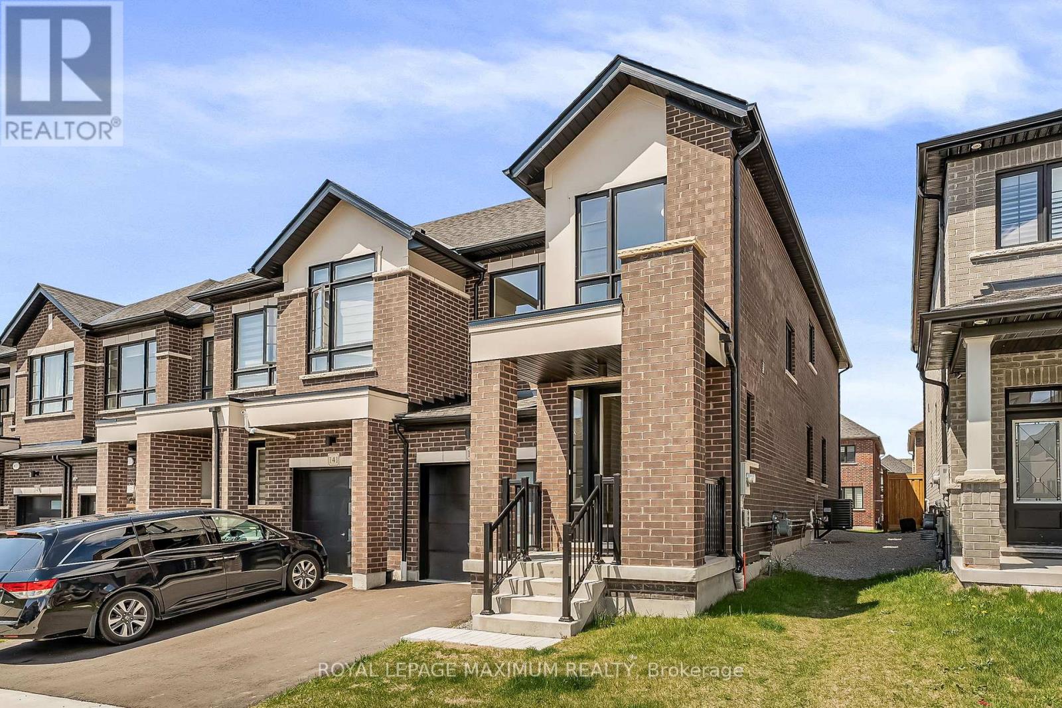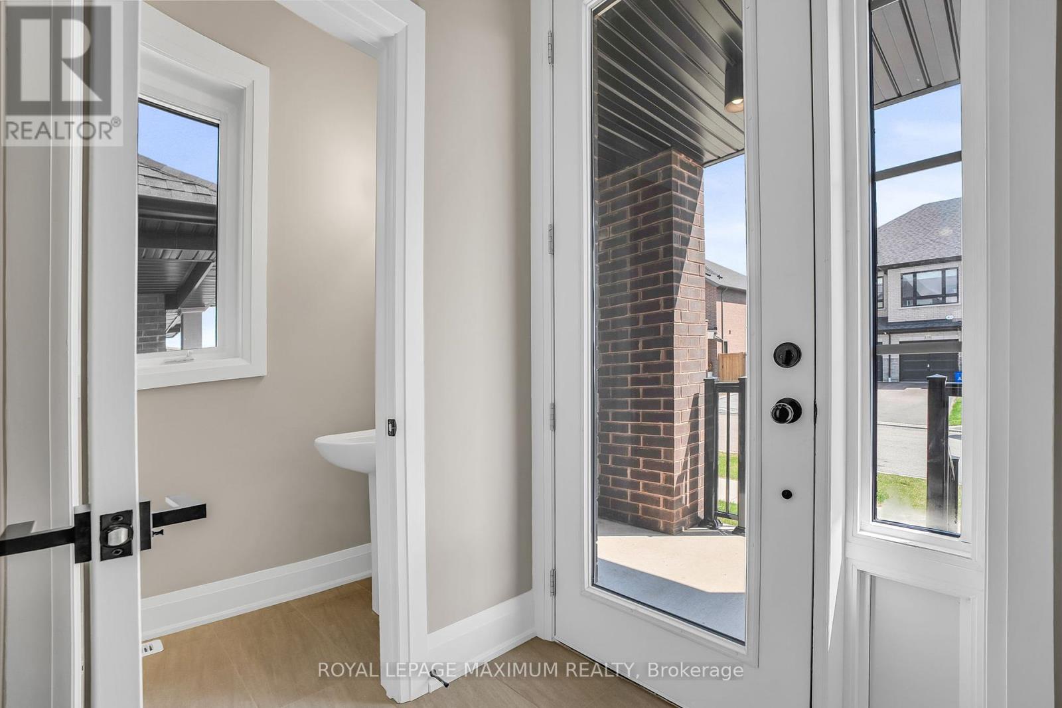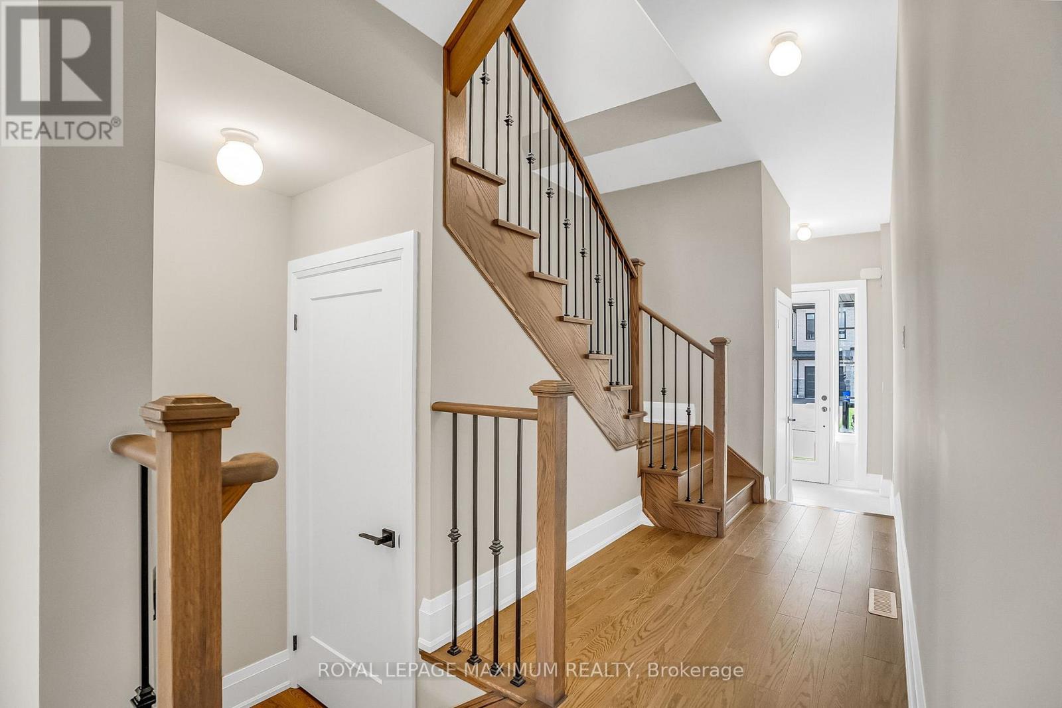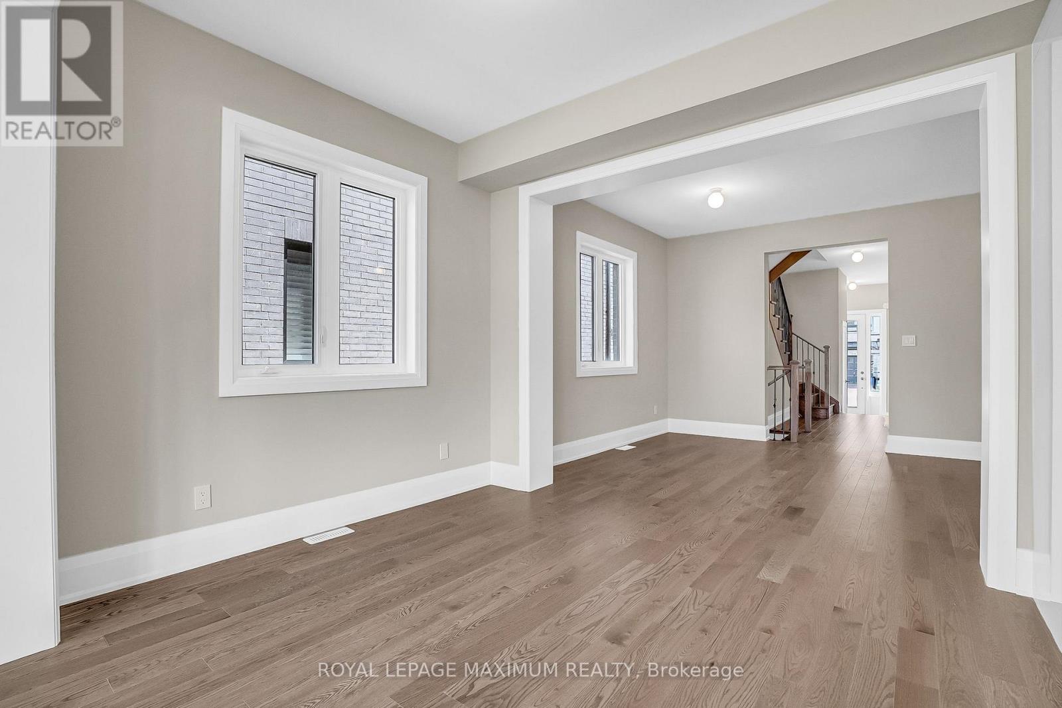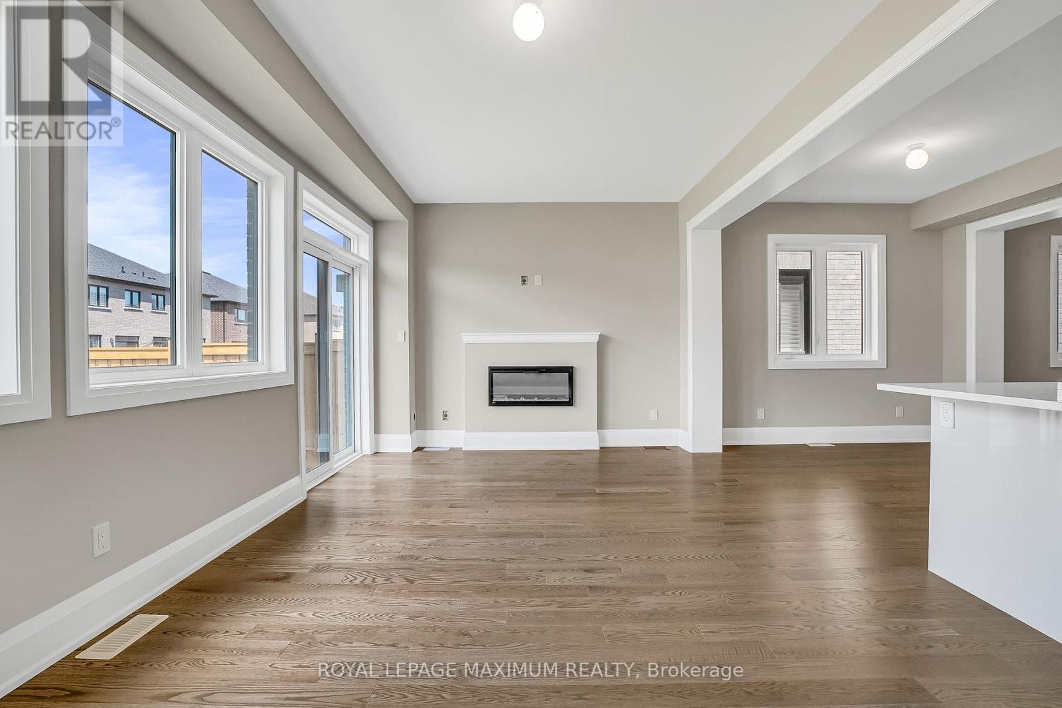4 Bedroom
3 Bathroom
2,000 - 2,500 ft2
Fireplace
Central Air Conditioning
Forced Air
$975,000
Never lived in Builder's inventory home for sale. This newly completed traditional 2 Storey end unit freehold townhouse (No maintenance fees or condo fees) is on a full depth 110ft deep private lot in the popular Queen's Common community by Vogue Homes. Features include a contemporary exterior design with brick elevation & oversized front windows, upgraded 4 1/2" modern hardwood & 12" x 24" porcelain tile throughout finished areas, 7 1/2" baseboards, upgraded interior doors & door hardware. The main floor comes with 9ft smooth ceilings, family size kitchen with stone counters & undermount sink, upgraded cabinetry with soft closing doors & drawers, pantry, backsplash, and a builder's voucher for 3 brand new appliances, large combined living & dining rooms, large family room with electric fireplace & walkout to rear yard. The oak staircase with iron pickets takes you to the 2nd floor where you will find 4 bedrooms + laundry room with upgraded upper cabinets and comes with a voucher for washer and dryer. The Primary Bedroom has a walk-in closet and a 4pc ensuite complete with glass shower, freestanding tub, upgraded vanity with stone countertop, and porcelain tile. The remaining 3 bedrooms are equipped with double closets, and the 4pc main bathroom has an upgraded vanity with stone countertop and porcelain floors. The unfinished basement comes equipped with a rough-in for a future 3pc bathroom, tankless hot water tank (rental), and HVAC system. (id:53661)
Property Details
|
MLS® Number
|
E12123393 |
|
Property Type
|
Single Family |
|
Community Name
|
Rural Whitby |
|
Equipment Type
|
Water Heater |
|
Features
|
Carpet Free |
|
Parking Space Total
|
2 |
|
Rental Equipment Type
|
Water Heater |
Building
|
Bathroom Total
|
3 |
|
Bedrooms Above Ground
|
4 |
|
Bedrooms Total
|
4 |
|
Age
|
New Building |
|
Amenities
|
Fireplace(s) |
|
Appliances
|
Dishwasher, Dryer, Stove, Washer, Refrigerator |
|
Basement Development
|
Unfinished |
|
Basement Type
|
Full (unfinished) |
|
Construction Style Attachment
|
Attached |
|
Cooling Type
|
Central Air Conditioning |
|
Exterior Finish
|
Brick |
|
Fireplace Present
|
Yes |
|
Fireplace Total
|
1 |
|
Flooring Type
|
Hardwood, Tile |
|
Foundation Type
|
Poured Concrete |
|
Half Bath Total
|
1 |
|
Heating Fuel
|
Natural Gas |
|
Heating Type
|
Forced Air |
|
Stories Total
|
2 |
|
Size Interior
|
2,000 - 2,500 Ft2 |
|
Type
|
Row / Townhouse |
|
Utility Water
|
Municipal Water |
Parking
Land
|
Acreage
|
No |
|
Sewer
|
Sanitary Sewer |
|
Size Depth
|
109 Ft ,10 In |
|
Size Frontage
|
25 Ft ,7 In |
|
Size Irregular
|
25.6 X 109.9 Ft |
|
Size Total Text
|
25.6 X 109.9 Ft |
Rooms
| Level |
Type |
Length |
Width |
Dimensions |
|
Second Level |
Bathroom |
2.65 m |
1.55 m |
2.65 m x 1.55 m |
|
Second Level |
Primary Bedroom |
4.6 m |
3.99 m |
4.6 m x 3.99 m |
|
Second Level |
Bedroom 2 |
2.77 m |
2.47 m |
2.77 m x 2.47 m |
|
Second Level |
Bedroom 3 |
2.77 m |
2.49 m |
2.77 m x 2.49 m |
|
Second Level |
Bedroom 4 |
3.32 m |
2.95 m |
3.32 m x 2.95 m |
|
Second Level |
Laundry Room |
2.28 m |
1.76 m |
2.28 m x 1.76 m |
|
Ground Level |
Dining Room |
5.82 m |
3.07 m |
5.82 m x 3.07 m |
|
Ground Level |
Kitchen |
3.13 m |
2.46 m |
3.13 m x 2.46 m |
|
Ground Level |
Eating Area |
3.16 m |
2.47 m |
3.16 m x 2.47 m |
|
Ground Level |
Family Room |
5.82 m |
3.08 m |
5.82 m x 3.08 m |
|
Ground Level |
Bathroom |
2.56 m |
0.64 m |
2.56 m x 0.64 m |
https://www.realtor.ca/real-estate/28258221/139-closson-drive-whitby-rural-whitby


