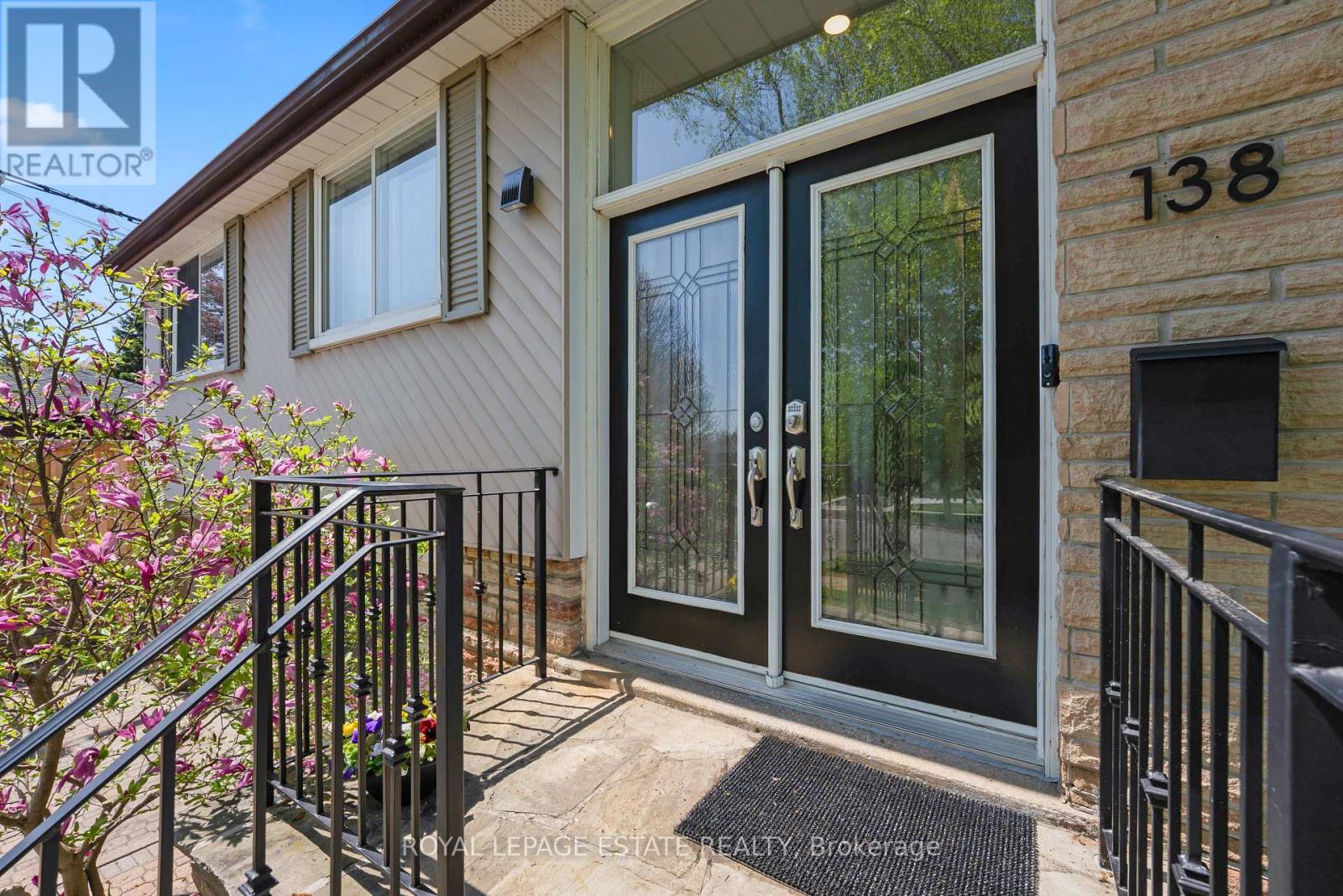4 Bedroom
2 Bathroom
1,100 - 1,500 ft2
Raised Bungalow
Central Air Conditioning
Forced Air
$989,900
Welcome to this stunning, sun-filled family home in The Guild neighborhood. Featuring an open-concept living and dining area, perfect for family gatherings and entertaining. The interior boasts hardwood floors and fresh paint throughout. The modern kitchen showcases a stylish backsplash and quartz countertops. The finished basement offers a spacious recreation room with above-grade windows filled with natural light, a versatile additional bedroom suitable for a nanny suite, and a convenient 2-piece bathroom. Ample storage options are available throughout the home. Step outside to enjoy the beautifully landscaped private backyard, ideal for outdoor entertaining. Conveniently located within walking distance to excellent schools, parks, scenic bluffs, shopping, and TTC transit. A truly wonderful place to call home! (id:53661)
Property Details
|
MLS® Number
|
E12157791 |
|
Property Type
|
Single Family |
|
Neigbourhood
|
Scarborough |
|
Community Name
|
Guildwood |
|
Features
|
In-law Suite |
|
Parking Space Total
|
4 |
Building
|
Bathroom Total
|
2 |
|
Bedrooms Above Ground
|
3 |
|
Bedrooms Below Ground
|
1 |
|
Bedrooms Total
|
4 |
|
Appliances
|
Dishwasher, Dryer, Microwave, Oven, Range, Stove, Washer, Water Softener, Refrigerator |
|
Architectural Style
|
Raised Bungalow |
|
Basement Development
|
Finished |
|
Basement Type
|
Full (finished) |
|
Construction Style Attachment
|
Detached |
|
Cooling Type
|
Central Air Conditioning |
|
Exterior Finish
|
Brick |
|
Flooring Type
|
Hardwood, Tile, Laminate, Concrete |
|
Foundation Type
|
Unknown |
|
Half Bath Total
|
1 |
|
Heating Fuel
|
Natural Gas |
|
Heating Type
|
Forced Air |
|
Stories Total
|
1 |
|
Size Interior
|
1,100 - 1,500 Ft2 |
|
Type
|
House |
|
Utility Water
|
Municipal Water |
Parking
Land
|
Acreage
|
No |
|
Sewer
|
Sanitary Sewer |
|
Size Depth
|
98 Ft ,6 In |
|
Size Frontage
|
56 Ft |
|
Size Irregular
|
56 X 98.5 Ft ; Irregular As Per Mpac |
|
Size Total Text
|
56 X 98.5 Ft ; Irregular As Per Mpac |
Rooms
| Level |
Type |
Length |
Width |
Dimensions |
|
Lower Level |
Recreational, Games Room |
5.67 m |
4.77 m |
5.67 m x 4.77 m |
|
Lower Level |
Bedroom |
3.62 m |
3.09 m |
3.62 m x 3.09 m |
|
Lower Level |
Other |
8.78 m |
3.35 m |
8.78 m x 3.35 m |
|
Lower Level |
Laundry Room |
3.3 m |
1.82 m |
3.3 m x 1.82 m |
|
Main Level |
Living Room |
5.54 m |
3.7 m |
5.54 m x 3.7 m |
|
Main Level |
Dining Room |
2.9 m |
2.78 m |
2.9 m x 2.78 m |
|
Main Level |
Kitchen |
4.4 m |
2.8 m |
4.4 m x 2.8 m |
|
Main Level |
Primary Bedroom |
4.46 m |
3.44 m |
4.46 m x 3.44 m |
|
Main Level |
Bedroom 2 |
4.45 m |
2.86 m |
4.45 m x 2.86 m |
|
Main Level |
Bedroom 3 |
3.25 m |
2.8 m |
3.25 m x 2.8 m |
https://www.realtor.ca/real-estate/28333454/138-catalina-drive-toronto-guildwood-guildwood









































