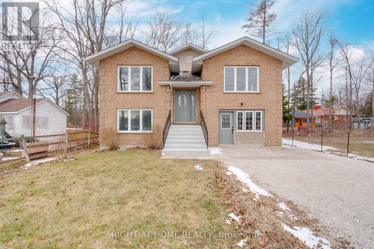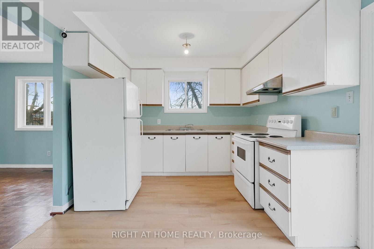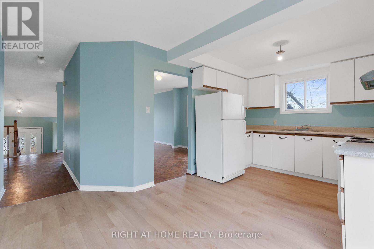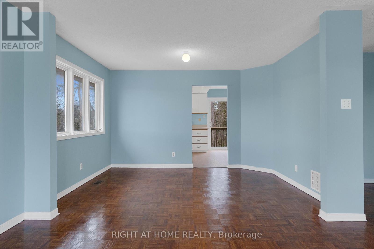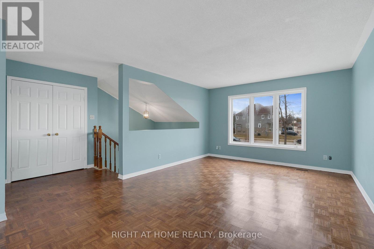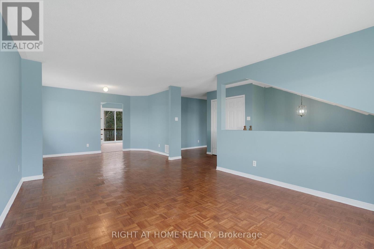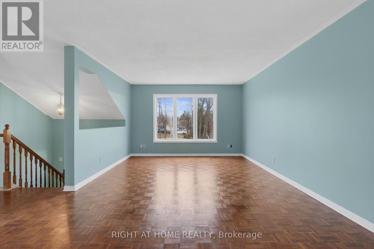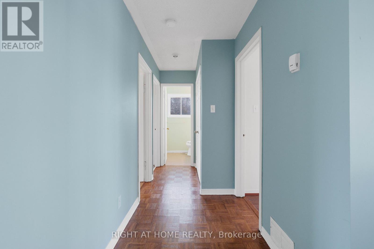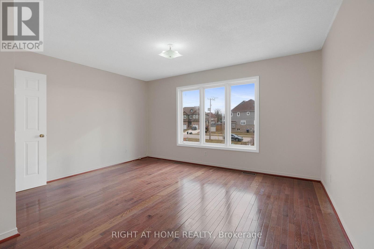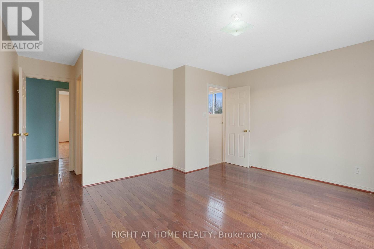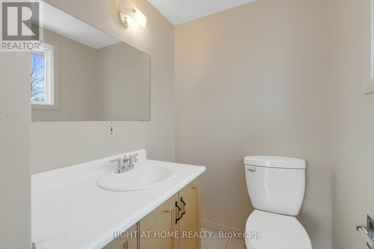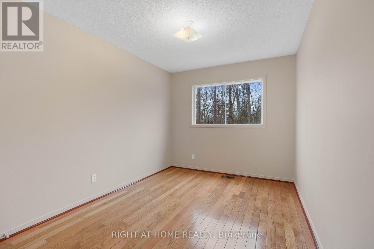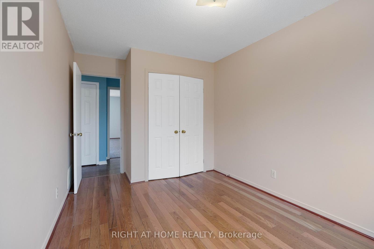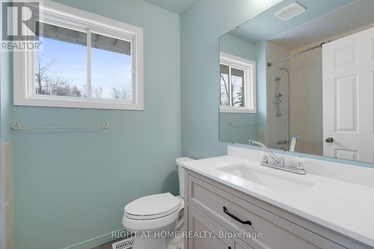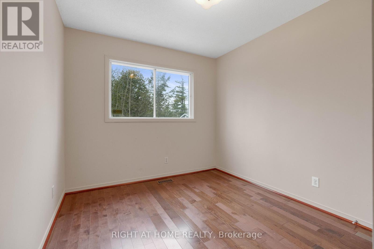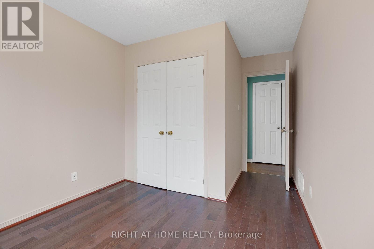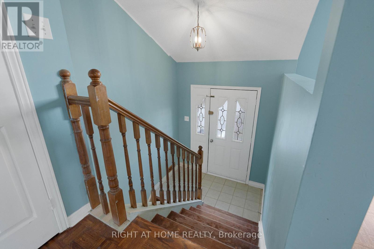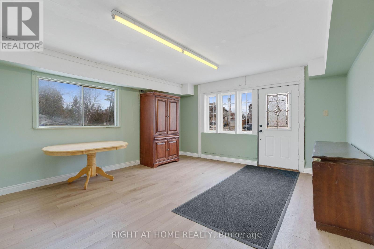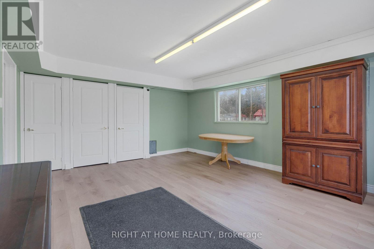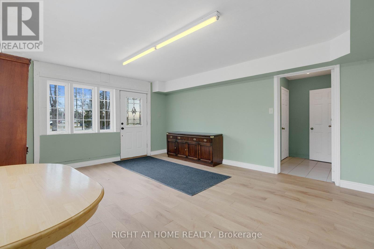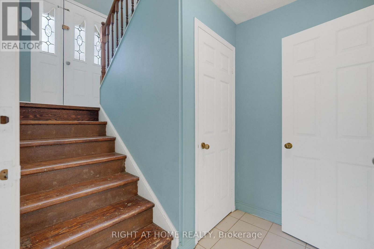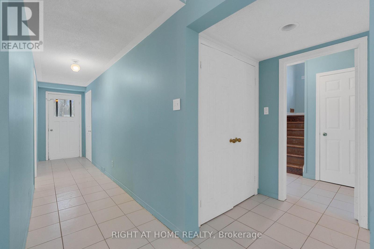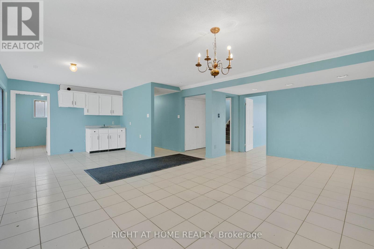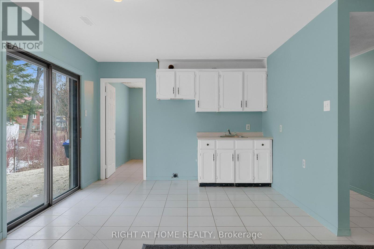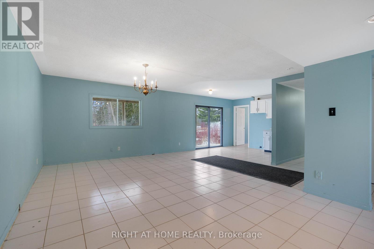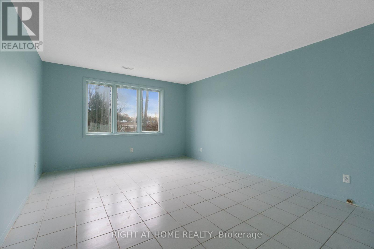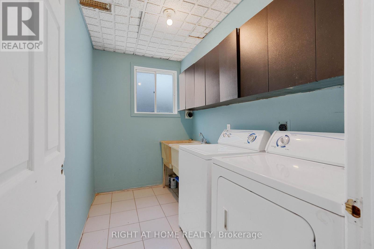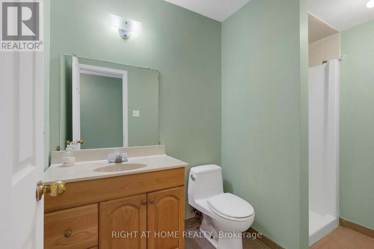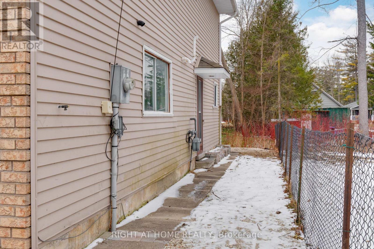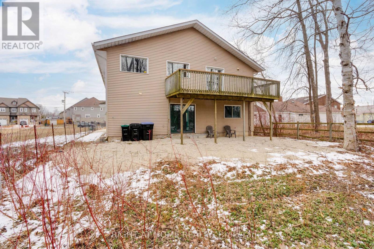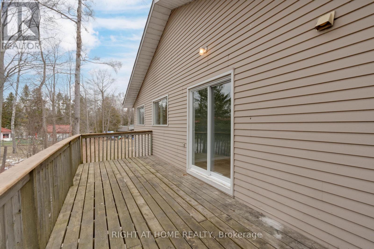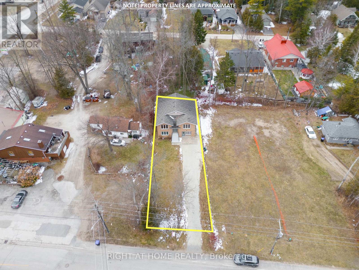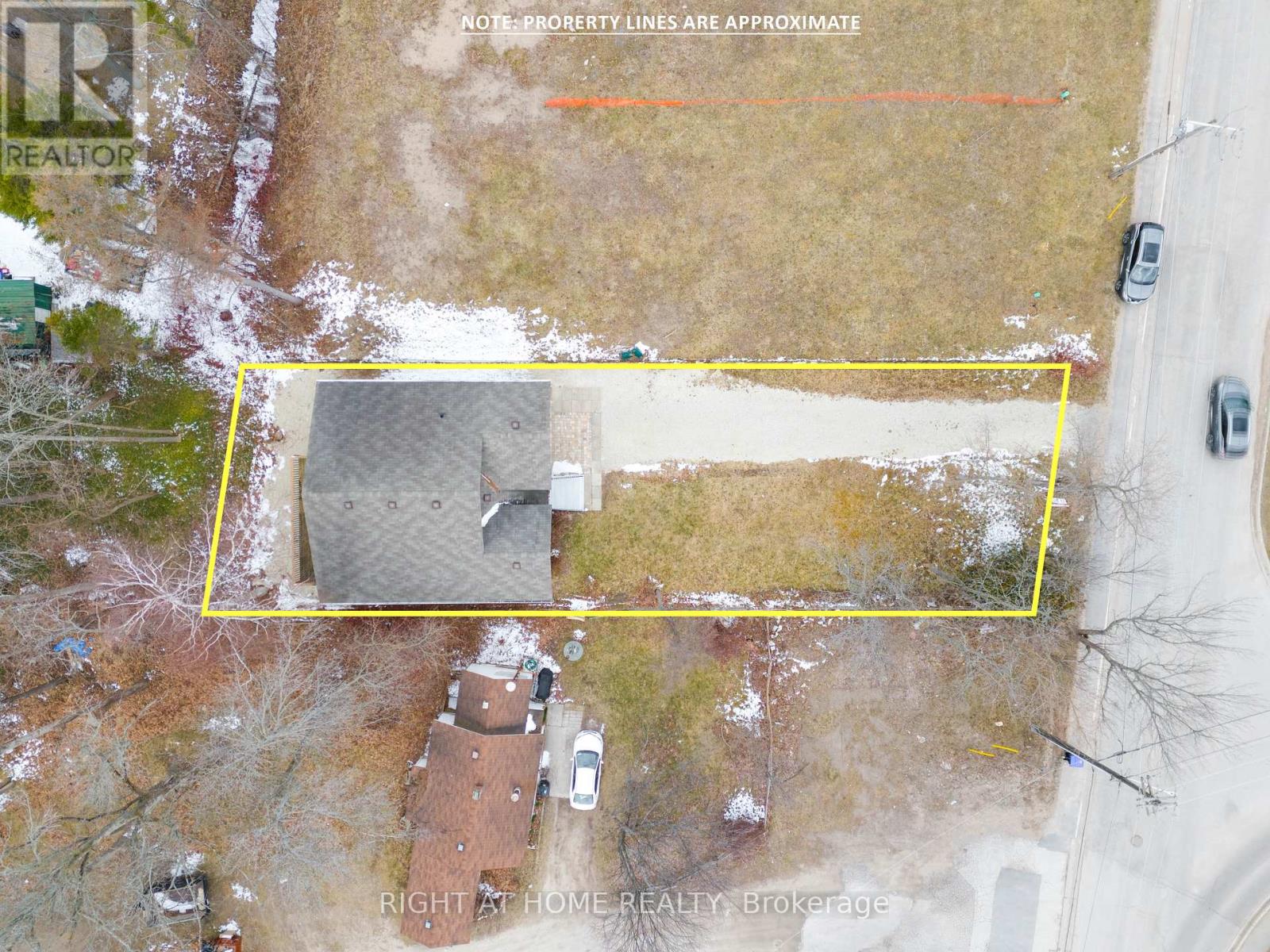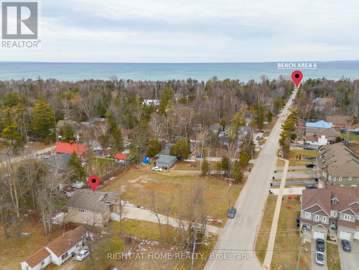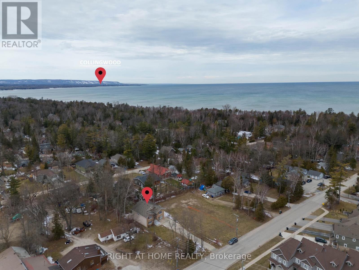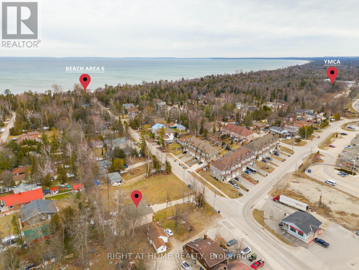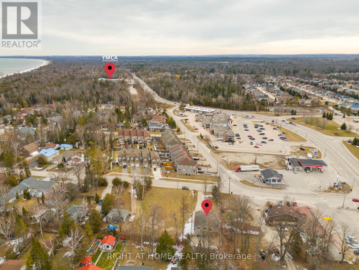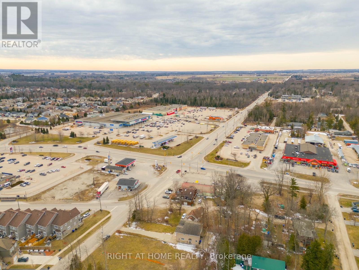4 Bedroom
3 Bathroom
2,500 - 3,000 ft2
Forced Air
$635,000
Nestled in the heart of vibrant Wasaga Beach, this charming home offers an idyllic coastal lifestyle with endless possibilities. Just moments from the sun-soaked shoreline, this property presents a fantastic opportunity for both end users and investors alike. Inside, you'll find a spacious and welcoming layout filled with natural light. The open living and dining areas offer a seamless flow, making it perfect for hosting guests or simply relaxing in comfort. The kitchen offers ample storage and a walkout to the backyard.One of the standout features of this property is its layout, which lends itself to the potential conversion into two separate units. Whether you're considering multi-generational living, rental income, or a private guest suite, the flexibility here is exceptional. The property also includes ample parking, a generous lot size, and is situated in a family-friendly neighbourhood close to schools, parks, shops, and public transit.Step outside and embrace all that Wasaga Beach has to offer. With just a short walk to the sandy waterfront, you can enjoy evening strolls, vibrant sunsets, and a lifestyle rooted in outdoor relaxation. This is more than just a home its an opportunity to create your own beachside retreat or add a valuable asset to your portfolio. Don't miss out on this unique opportunity to own in one of Ontarios most beloved beach towns. (id:53661)
Property Details
|
MLS® Number
|
S12149688 |
|
Property Type
|
Single Family |
|
Community Name
|
Wasaga Beach |
|
Features
|
Carpet Free, In-law Suite |
|
Parking Space Total
|
8 |
Building
|
Bathroom Total
|
3 |
|
Bedrooms Above Ground
|
3 |
|
Bedrooms Below Ground
|
1 |
|
Bedrooms Total
|
4 |
|
Age
|
31 To 50 Years |
|
Appliances
|
Water Heater, Dryer, Range, Stove, Washer, Refrigerator |
|
Basement Development
|
Finished |
|
Basement Features
|
Walk Out |
|
Basement Type
|
N/a (finished) |
|
Construction Style Attachment
|
Detached |
|
Exterior Finish
|
Brick Facing, Aluminum Siding |
|
Foundation Type
|
Poured Concrete |
|
Half Bath Total
|
1 |
|
Heating Fuel
|
Natural Gas |
|
Heating Type
|
Forced Air |
|
Stories Total
|
2 |
|
Size Interior
|
2,500 - 3,000 Ft2 |
|
Type
|
House |
|
Utility Water
|
Municipal Water |
Parking
Land
|
Acreage
|
No |
|
Sewer
|
Sanitary Sewer |
|
Size Depth
|
150 Ft |
|
Size Frontage
|
50 Ft |
|
Size Irregular
|
50 X 150 Ft |
|
Size Total Text
|
50 X 150 Ft |
Rooms
| Level |
Type |
Length |
Width |
Dimensions |
|
Second Level |
Kitchen |
4.9 m |
3.6 m |
4.9 m x 3.6 m |
|
Second Level |
Dining Room |
2.7 m |
3.9 m |
2.7 m x 3.9 m |
|
Second Level |
Family Room |
5.1 m |
3.8 m |
5.1 m x 3.8 m |
|
Second Level |
Primary Bedroom |
3.9 m |
4.4 m |
3.9 m x 4.4 m |
|
Second Level |
Bedroom |
3.6 m |
2.7 m |
3.6 m x 2.7 m |
|
Second Level |
Bedroom |
2.8 m |
2.1 m |
2.8 m x 2.1 m |
|
Main Level |
Den |
4.4 m |
5.3 m |
4.4 m x 5.3 m |
|
Main Level |
Kitchen |
2.6 m |
3.3 m |
2.6 m x 3.3 m |
|
Main Level |
Dining Room |
6.3 m |
3.8 m |
6.3 m x 3.8 m |
|
Main Level |
Bedroom |
4.7 m |
3.8 m |
4.7 m x 3.8 m |
Utilities
|
Cable
|
Installed |
|
Electricity
|
Installed |
|
Sewer
|
Installed |
https://www.realtor.ca/real-estate/28315633/138-45th-street-n-wasaga-beach-wasaga-beach

