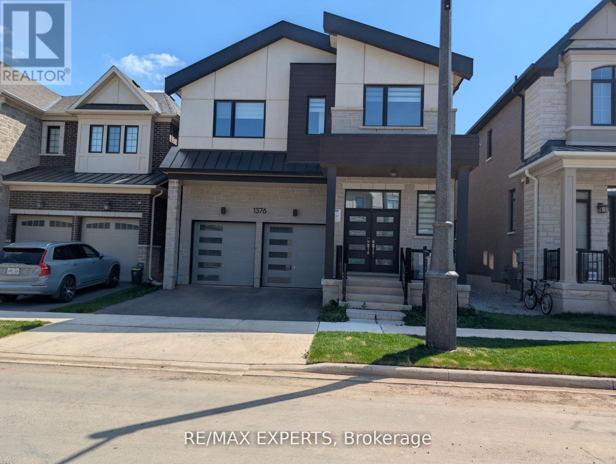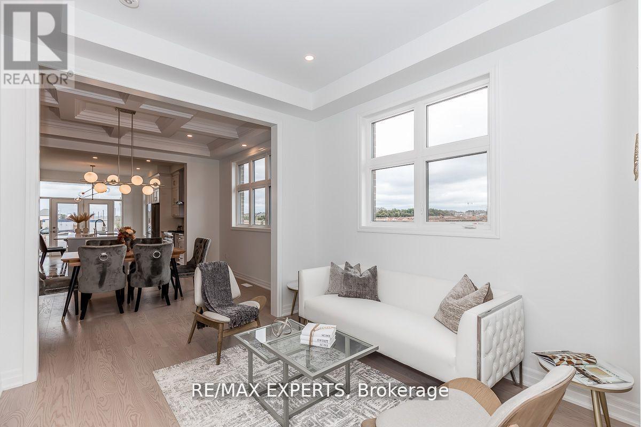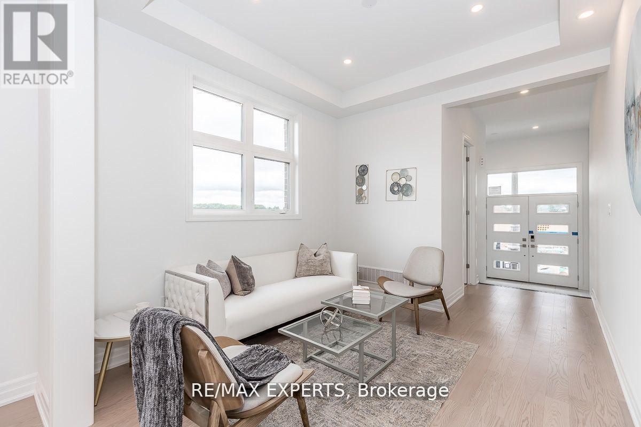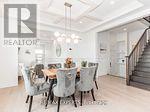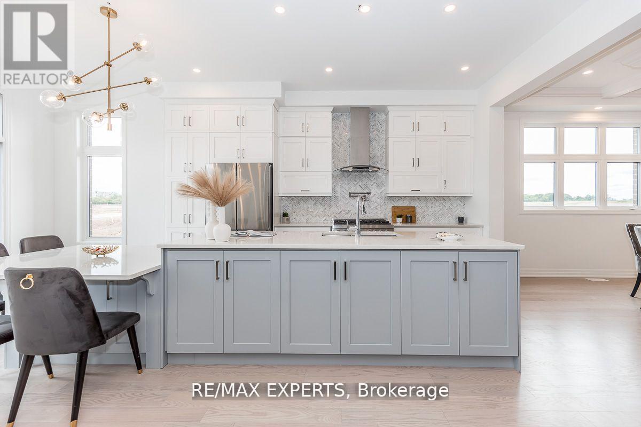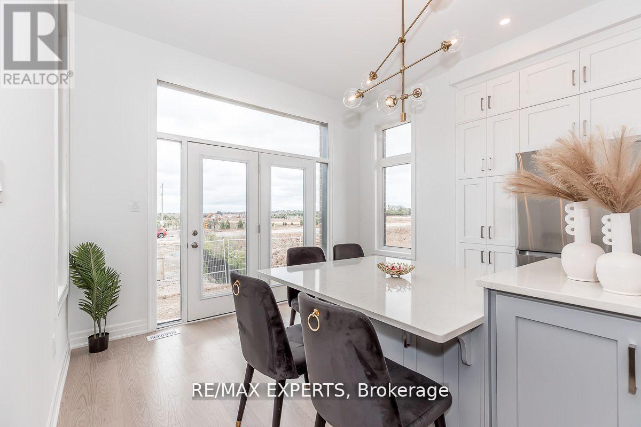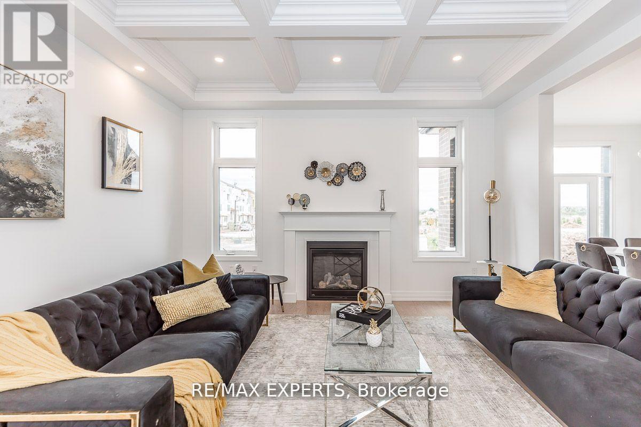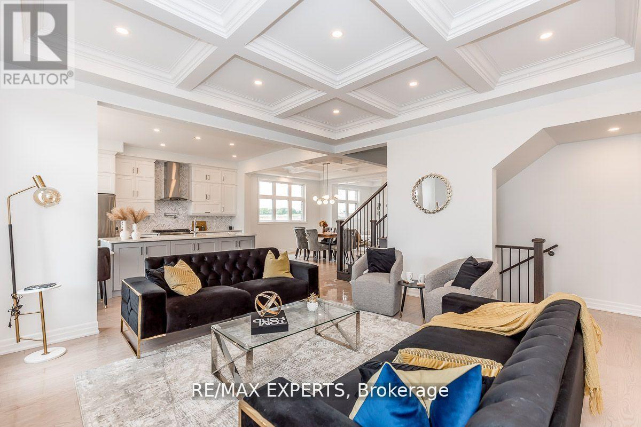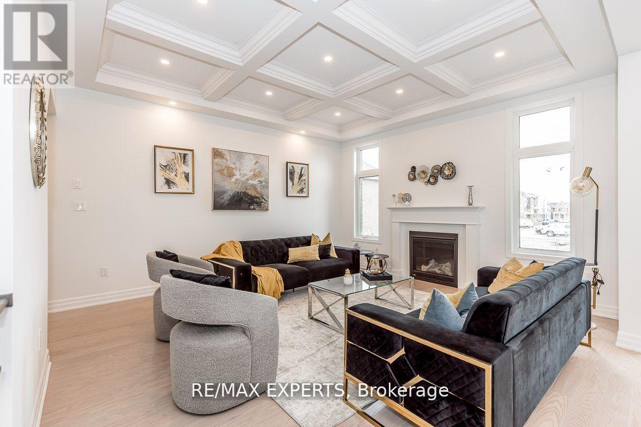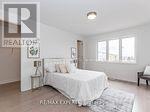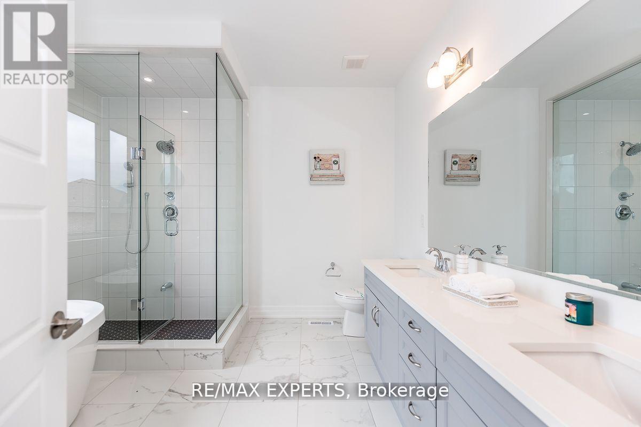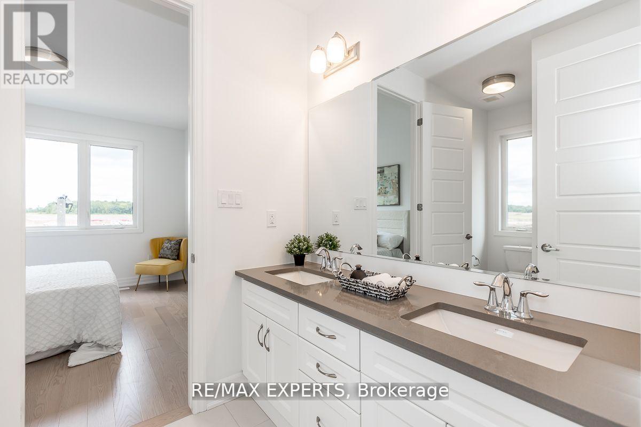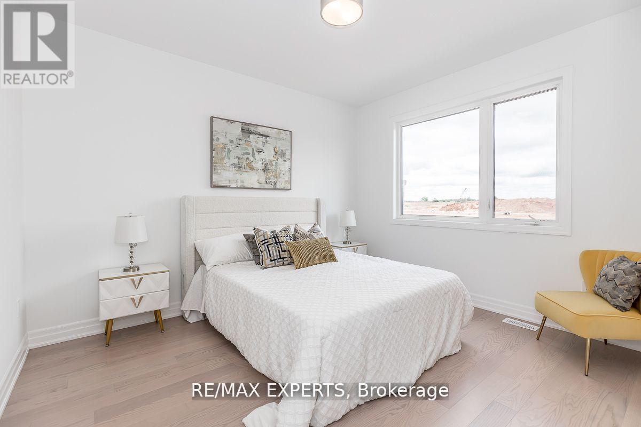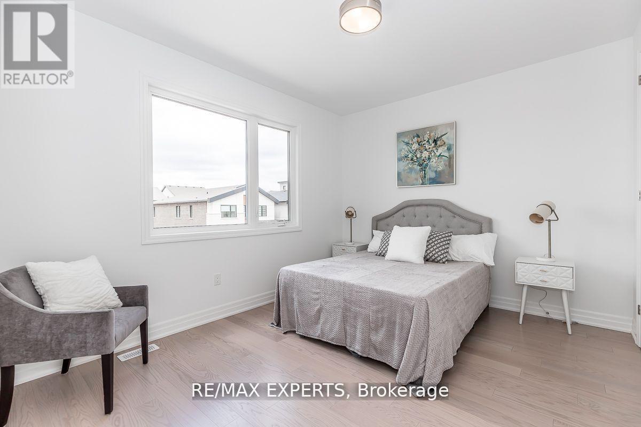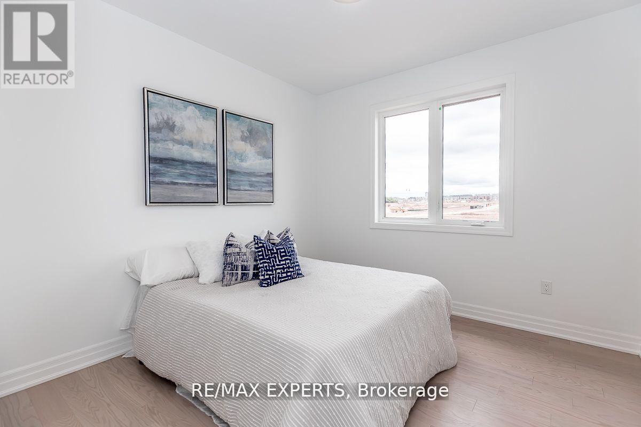5 Bedroom
4 Bathroom
3,000 - 3,500 ft2
Fireplace
Central Air Conditioning, Air Exchanger
Forced Air
$5,600 Monthly
Welcome Home to an Exquisite 5 Bed 4 Bth Home In The New 'Upper Joshua Creek' Community. Approx 3100 Sqft of Functional Living Space. Luxury in Every inch of the House With Upgrades Including Polished Porcelain at the Entrance, Engineered Hardwood Through Out the house, Pot lights W/Complimenting Light Fixtures Throughout the Main Floor, 10 Ft Ceilings on the Main Floor and 9Ft Ceilings on the Second Floor and Basement, Coffered Ceilings in the Dining Room and Great Room. Gorgeous Contemporary Kitchen with Table Height Breakfast Counter, Quartz Counter Top, Backsplash and Pot Filler. Oak Stairs with Iron Pickets Lead to Five Large Bedrooms For All of Your Family Needs, Primary Suite with His & Hers Closet, Spa like Ensuite and Big Windows. (id:53661)
Property Details
|
MLS® Number
|
W12444788 |
|
Property Type
|
Single Family |
|
Community Name
|
1010 - JM Joshua Meadows |
|
Amenities Near By
|
Park, Place Of Worship, Schools |
|
Equipment Type
|
Water Heater |
|
Features
|
Sump Pump |
|
Parking Space Total
|
4 |
|
Rental Equipment Type
|
Water Heater |
Building
|
Bathroom Total
|
4 |
|
Bedrooms Above Ground
|
5 |
|
Bedrooms Total
|
5 |
|
Age
|
New Building |
|
Appliances
|
Water Heater - Tankless |
|
Basement Development
|
Unfinished |
|
Basement Type
|
Full (unfinished) |
|
Construction Style Attachment
|
Detached |
|
Cooling Type
|
Central Air Conditioning, Air Exchanger |
|
Exterior Finish
|
Brick, Stone |
|
Fireplace Present
|
Yes |
|
Flooring Type
|
Hardwood |
|
Foundation Type
|
Concrete |
|
Half Bath Total
|
1 |
|
Heating Fuel
|
Natural Gas |
|
Heating Type
|
Forced Air |
|
Stories Total
|
2 |
|
Size Interior
|
3,000 - 3,500 Ft2 |
|
Type
|
House |
|
Utility Water
|
Municipal Water |
Parking
Land
|
Acreage
|
No |
|
Land Amenities
|
Park, Place Of Worship, Schools |
|
Sewer
|
Sanitary Sewer |
|
Size Total Text
|
Under 1/2 Acre |
Rooms
| Level |
Type |
Length |
Width |
Dimensions |
|
Second Level |
Primary Bedroom |
4.88 m |
4.88 m |
4.88 m x 4.88 m |
|
Second Level |
Bedroom 2 |
4.03 m |
4.01 m |
4.03 m x 4.01 m |
|
Second Level |
Bedroom 3 |
3.32 m |
3.78 m |
3.32 m x 3.78 m |
|
Second Level |
Bedroom 4 |
3.35 m |
3.65 m |
3.35 m x 3.65 m |
|
Second Level |
Bedroom 5 |
3.3 m |
3.65 m |
3.3 m x 3.65 m |
|
Main Level |
Living Room |
3.2 m |
3.35 m |
3.2 m x 3.35 m |
|
Main Level |
Dining Room |
4.34 m |
3.35 m |
4.34 m x 3.35 m |
|
Main Level |
Kitchen |
4.34 m |
3.12 m |
4.34 m x 3.12 m |
|
Main Level |
Great Room |
4.62 m |
4.82 m |
4.62 m x 4.82 m |
https://www.realtor.ca/real-estate/28951706/1376-hydrangea-gardens-oakville-jm-joshua-meadows-1010-jm-joshua-meadows

