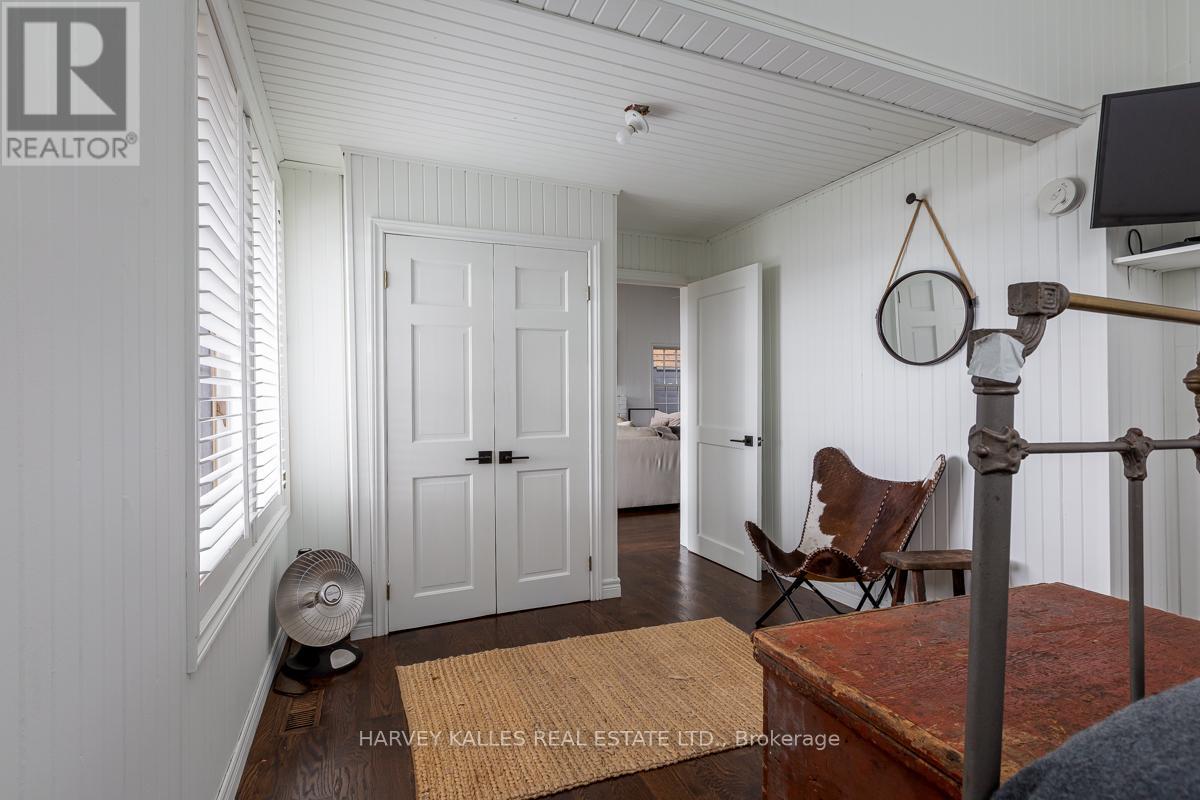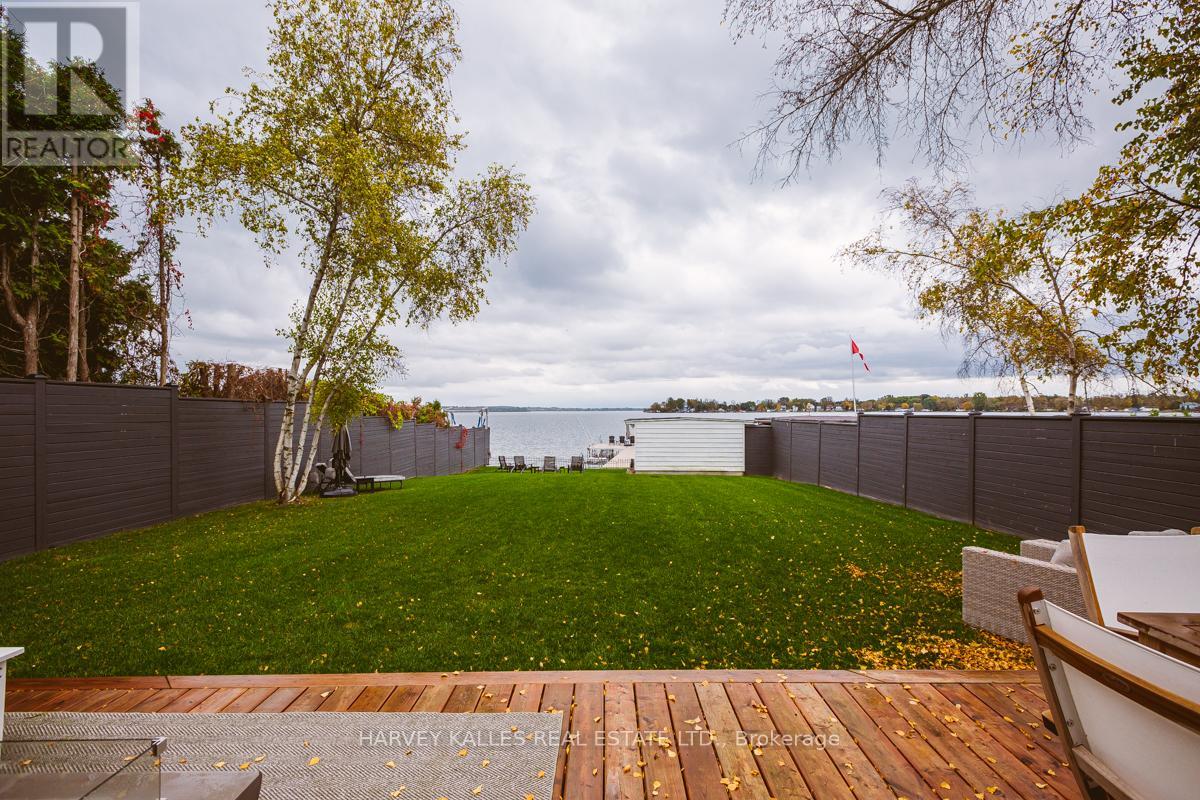4 Bedroom
4 Bathroom
1,500 - 2,000 ft2
Bungalow
Fireplace
Central Air Conditioning
Forced Air
Waterfront
$1,895,000
Welcome to a light-filled and lofty four season waterfront home and immediately take in the view of beautiful Lake Simcoe. This charming waterfront home features 4 bedrooms, 3 bathrooms, sauna with shower, vaulted ceilings, exposed beams + forced air natural gas heat, central a/c and backup generator. Entertain with ease in a sleek modern kitchen overlooking the dining and sitting area.This home was taken down to the studs then rebuilt to include every modern amenity while maintaining a country / casual vibe. The property is beautifully landscaped and provides privacy on three sides as well as parking for 5 cars. Extras include a separate dry boathouse at the water with new cement floor (exercise room), steel breakwall, long (new) seasonal dock with room to park large watercraft + 2 jet skis. (id:53661)
Property Details
|
MLS® Number
|
N12207083 |
|
Property Type
|
Single Family |
|
Community Name
|
Rural Innisfil |
|
Amenities Near By
|
Place Of Worship, Golf Nearby |
|
Easement
|
Unknown |
|
Features
|
Flat Site, Lighting, Carpet Free, Sauna |
|
Parking Space Total
|
5 |
|
Structure
|
Deck, Boathouse, Dock |
|
View Type
|
View, Lake View, View Of Water, Direct Water View |
|
Water Front Type
|
Waterfront |
Building
|
Bathroom Total
|
4 |
|
Bedrooms Above Ground
|
4 |
|
Bedrooms Total
|
4 |
|
Amenities
|
Fireplace(s) |
|
Appliances
|
Oven - Built-in, Alarm System, Dishwasher, Dryer, Freezer, Furniture, Water Heater, Microwave, Oven, Range, Washer, Window Coverings, Wine Fridge, Refrigerator |
|
Architectural Style
|
Bungalow |
|
Basement Type
|
Crawl Space |
|
Construction Style Attachment
|
Detached |
|
Cooling Type
|
Central Air Conditioning |
|
Exterior Finish
|
Wood |
|
Fireplace Present
|
Yes |
|
Fireplace Total
|
1 |
|
Flooring Type
|
Hardwood |
|
Half Bath Total
|
2 |
|
Heating Fuel
|
Natural Gas |
|
Heating Type
|
Forced Air |
|
Stories Total
|
1 |
|
Size Interior
|
1,500 - 2,000 Ft2 |
|
Type
|
House |
|
Utility Water
|
Municipal Water |
Parking
Land
|
Access Type
|
Public Road, Private Docking |
|
Acreage
|
No |
|
Fence Type
|
Fully Fenced, Fenced Yard |
|
Land Amenities
|
Place Of Worship, Golf Nearby |
|
Sewer
|
Sanitary Sewer |
|
Size Depth
|
237 Ft |
|
Size Frontage
|
50 Ft ,10 In |
|
Size Irregular
|
50.9 X 237 Ft |
|
Size Total Text
|
50.9 X 237 Ft |
|
Surface Water
|
Lake/pond |
Rooms
| Level |
Type |
Length |
Width |
Dimensions |
|
Main Level |
Living Room |
8.84 m |
4.88 m |
8.84 m x 4.88 m |
|
Main Level |
Dining Room |
8.84 m |
4.88 m |
8.84 m x 4.88 m |
|
Main Level |
Kitchen |
7.01 m |
3.35 m |
7.01 m x 3.35 m |
|
Main Level |
Primary Bedroom |
4.572 m |
3.048 m |
4.572 m x 3.048 m |
|
Main Level |
Bedroom 2 |
3.048 m |
2.743 m |
3.048 m x 2.743 m |
|
Main Level |
Bedroom 3 |
5.1816 m |
2.4384 m |
5.1816 m x 2.4384 m |
|
Main Level |
Bedroom 4 |
3.6576 m |
3.3528 m |
3.6576 m x 3.3528 m |
|
Main Level |
Other |
|
|
Measurements not available |
Utilities
|
Cable
|
Installed |
|
Electricity
|
Installed |
|
Natural Gas Available
|
Available |
|
Sewer
|
Installed |
https://www.realtor.ca/real-estate/28439314/1375-maple-road-innisfil-rural-innisfil









































