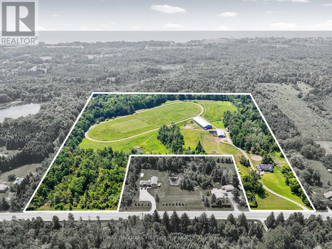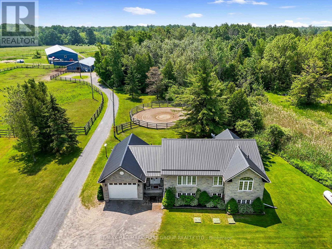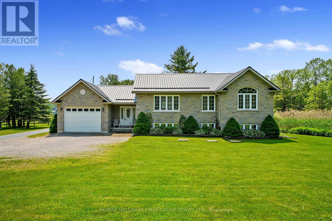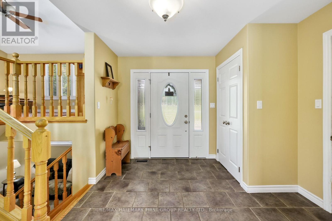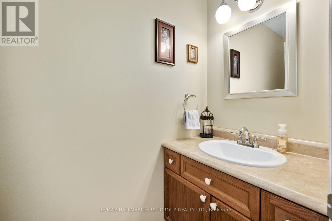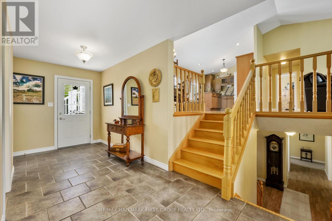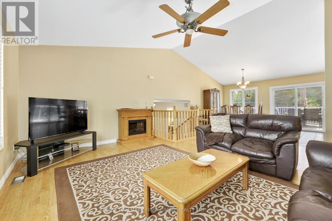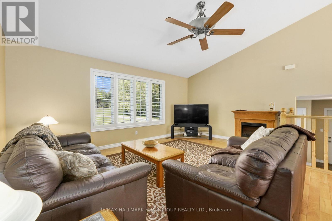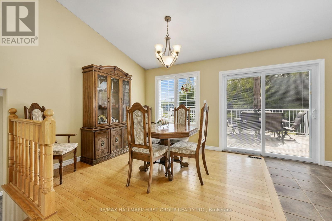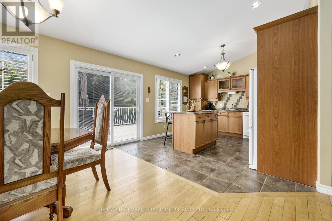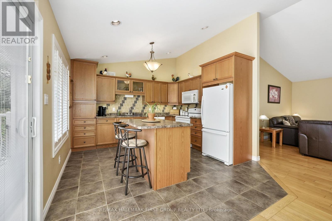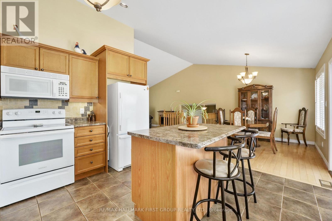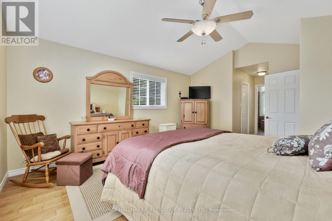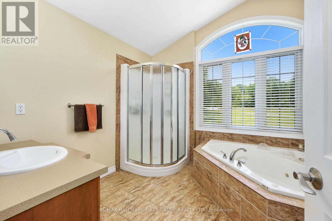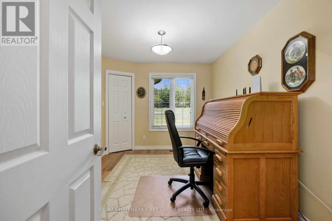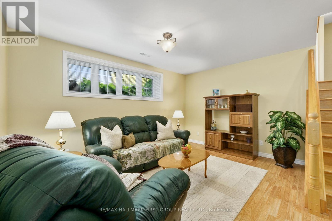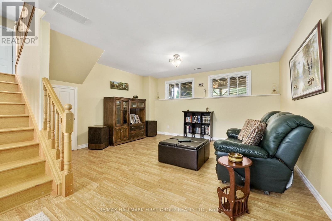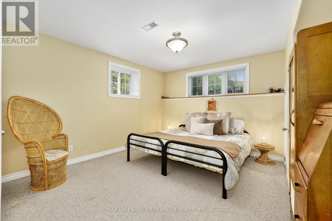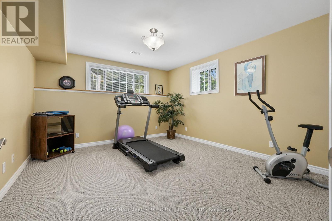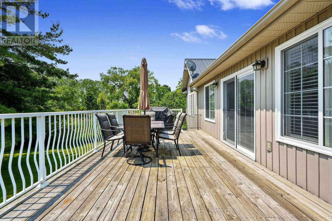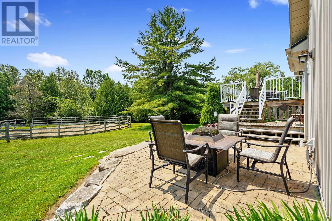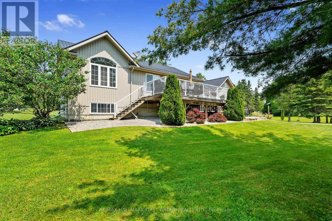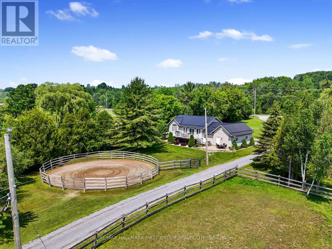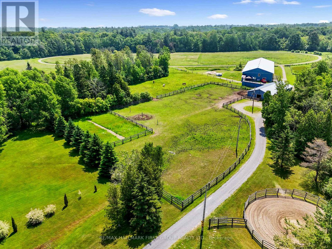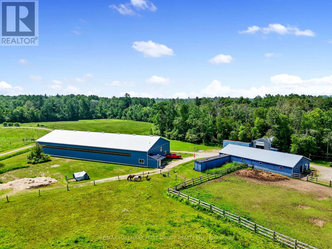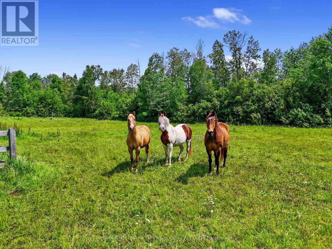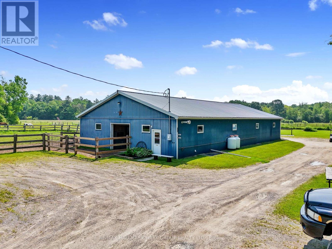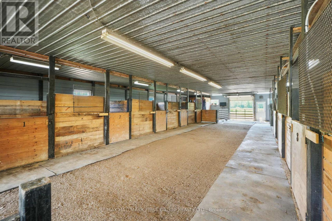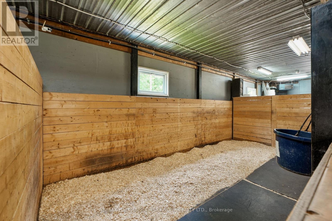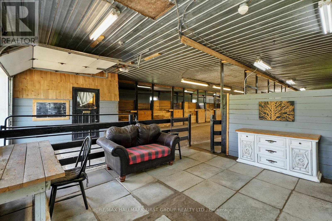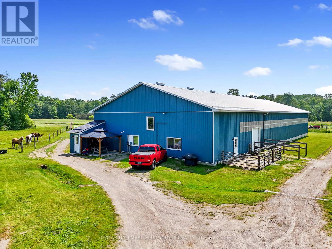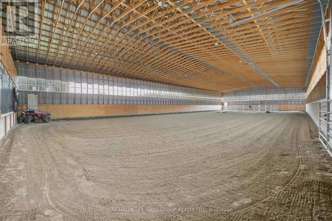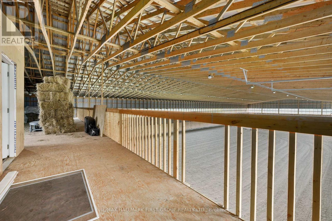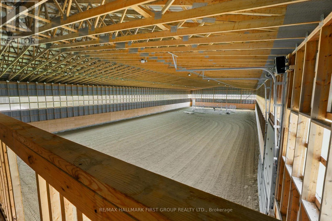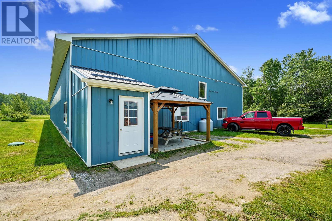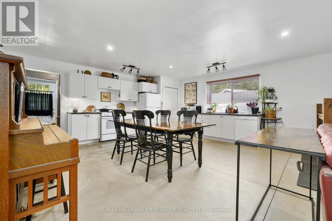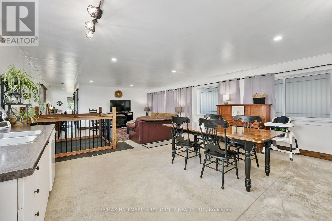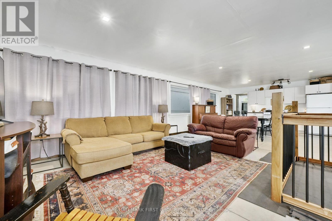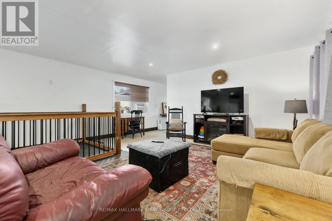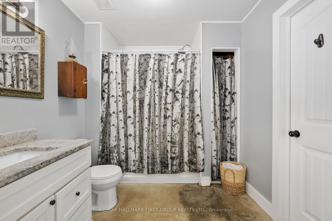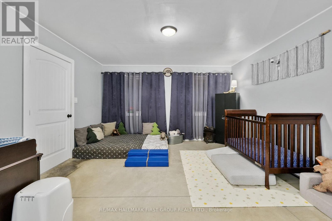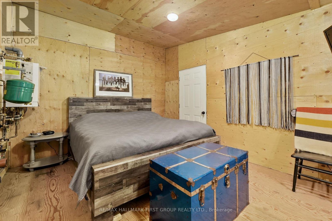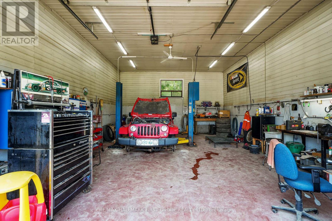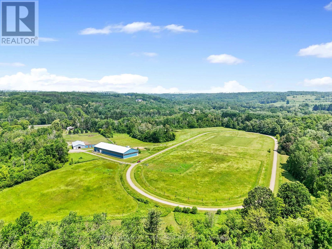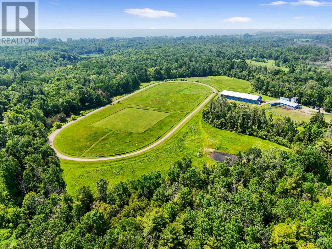4 Bedroom
3 Bathroom
1,100 - 1,500 ft2
Raised Bungalow
Central Air Conditioning
Forced Air
Acreage
Landscaped
$1,650,000
Equestrian Dream Property on 31.55 Acres. A rare opportunity for horse lovers and hobby farmers alike, this 31.55-acre horse farm offers a thoughtfully designed setup with modern equine infrastructure, spacious living accommodations, and a separate apartment. The main residence features a durable metal roof and a functional side-split layout. A generous front foyer provides direct access to both the backyard and an oversized, heated garage with a secondary laundry area. The upper level boasts sunny, open-concept living spaces with cathedral ceilings, a kitchen complete with an island, breakfast bar, and walkout, perfect for BBQ season. Two bedrooms are located on this level, including a bright primary suite with a walk-in closet and an en-suite bathroom featuring both a tub and a shower. The lower level features a spacious recreation room, two additional bedrooms, a full bathroom, and a laundry room, providing ample space for families or guests. Equestrian facilities are impressive and built for professional use there is a groomed outdoor training track, 60' round pen, eight paddocks with combination wood/electric fencing powered by solar, insulated and heated 40'x80' barn, with 9+ rubber-matted stalls, individual water taps, oversized grooming bay, pine tack lockers, built-in feeders, 3-piece bathroom, and 20' wide grooming aisle, 60'x160' indoor arena with 18' vaulted ceilings, LED lighting, and a viewing balcony. A separate apartment is ideal for farmhands, in-laws, or rental income, complete with in-floor radiant heat, a mudroom, an open-concept kitchen and living area, a bedroom, office space, a 4-piece bath, and direct access to both the arena and the barn loft. Located a short distance from town amenities, Lake Ontario, and Highway 401 access. This is a truly complete package for the equestrian lifestyle. (id:53661)
Property Details
|
MLS® Number
|
X12216150 |
|
Property Type
|
Single Family |
|
Community Name
|
Rural Cramahe |
|
Amenities Near By
|
Schools |
|
Equipment Type
|
None |
|
Features
|
Wooded Area, Irregular Lot Size |
|
Parking Space Total
|
12 |
|
Rental Equipment Type
|
None |
|
Structure
|
Deck, Paddocks/corralls, Barn, Barn, Barn, Shed |
Building
|
Bathroom Total
|
3 |
|
Bedrooms Above Ground
|
2 |
|
Bedrooms Below Ground
|
2 |
|
Bedrooms Total
|
4 |
|
Appliances
|
Water Heater, Dishwasher, Dryer, Microwave, Stove, Washer, Refrigerator |
|
Architectural Style
|
Raised Bungalow |
|
Basement Development
|
Finished |
|
Basement Type
|
N/a (finished) |
|
Construction Style Attachment
|
Detached |
|
Cooling Type
|
Central Air Conditioning |
|
Exterior Finish
|
Brick |
|
Foundation Type
|
Poured Concrete |
|
Half Bath Total
|
1 |
|
Heating Fuel
|
Propane |
|
Heating Type
|
Forced Air |
|
Stories Total
|
1 |
|
Size Interior
|
1,100 - 1,500 Ft2 |
|
Type
|
House |
|
Utility Water
|
Drilled Well |
Parking
Land
|
Acreage
|
Yes |
|
Land Amenities
|
Schools |
|
Landscape Features
|
Landscaped |
|
Sewer
|
Septic System |
|
Size Depth
|
1307 Ft ,2 In |
|
Size Frontage
|
500 Ft ,6 In |
|
Size Irregular
|
500.5 X 1307.2 Ft |
|
Size Total Text
|
500.5 X 1307.2 Ft|25 - 50 Acres |
|
Zoning Description
|
Ru |
Rooms
| Level |
Type |
Length |
Width |
Dimensions |
|
Flat |
Bathroom |
2.17 m |
2.65 m |
2.17 m x 2.65 m |
|
Flat |
Living Room |
5.41 m |
5.66 m |
5.41 m x 5.66 m |
|
Flat |
Kitchen |
4.37 m |
5.66 m |
4.37 m x 5.66 m |
|
Flat |
Primary Bedroom |
4.26 m |
4.14 m |
4.26 m x 4.14 m |
|
Flat |
Office |
4.64 m |
3.42 m |
4.64 m x 3.42 m |
|
Lower Level |
Bathroom |
2.71 m |
2.91 m |
2.71 m x 2.91 m |
|
Lower Level |
Laundry Room |
2.88 m |
4.52 m |
2.88 m x 4.52 m |
|
Lower Level |
Recreational, Games Room |
4.54 m |
8.8 m |
4.54 m x 8.8 m |
|
Lower Level |
Bedroom 3 |
3.9 m |
4.32 m |
3.9 m x 4.32 m |
|
Lower Level |
Bedroom 4 |
3.9 m |
3.87 m |
3.9 m x 3.87 m |
|
Main Level |
Bathroom |
0.94 m |
2.38 m |
0.94 m x 2.38 m |
|
Upper Level |
Living Room |
5.28 m |
5 m |
5.28 m x 5 m |
|
Upper Level |
Dining Room |
4.42 m |
3.78 m |
4.42 m x 3.78 m |
|
Upper Level |
Kitchen |
3.08 m |
3.69 m |
3.08 m x 3.69 m |
|
Upper Level |
Primary Bedroom |
3.91 m |
4.97 m |
3.91 m x 4.97 m |
|
Upper Level |
Bathroom |
3.14 m |
2.82 m |
3.14 m x 2.82 m |
|
Upper Level |
Bedroom 2 |
2.89 m |
3.73 m |
2.89 m x 3.73 m |
https://www.realtor.ca/real-estate/28459110/13715-county-2-road-cramahe-rural-cramahe

