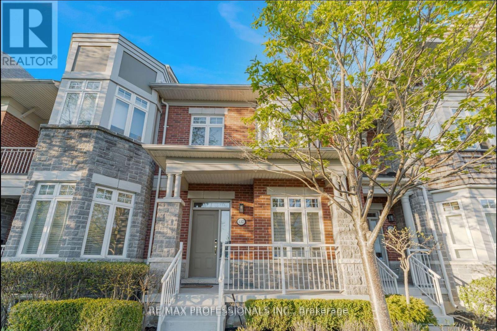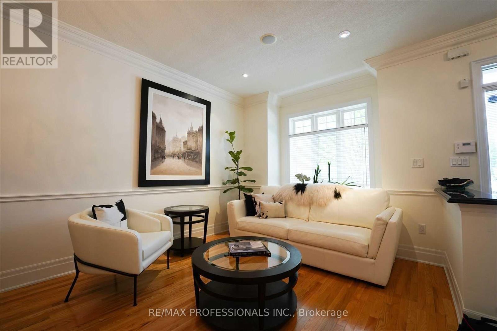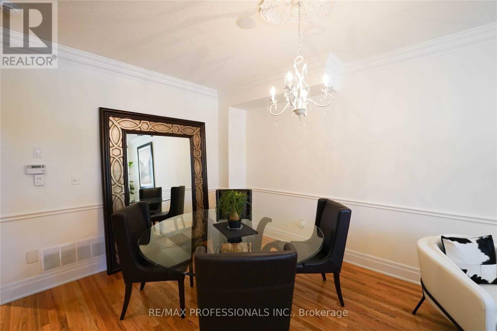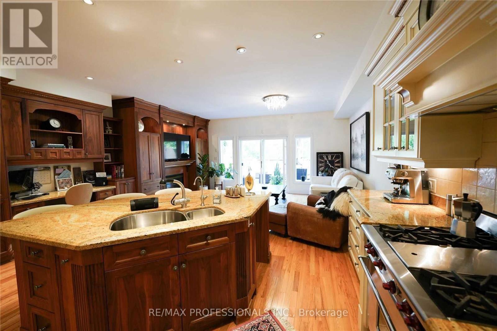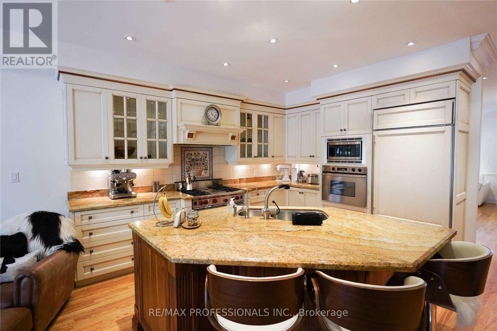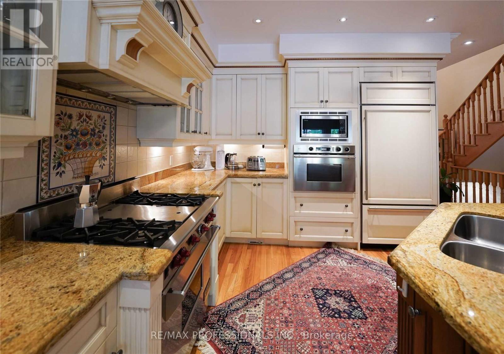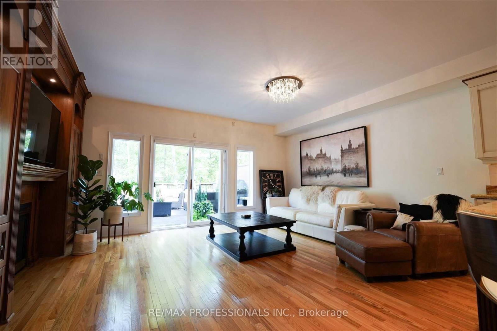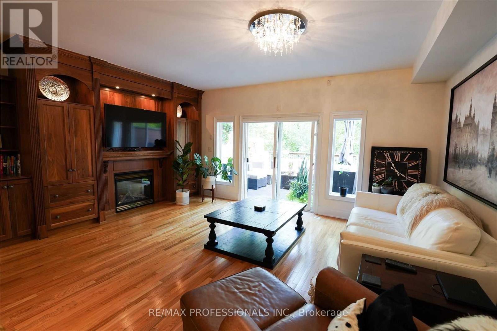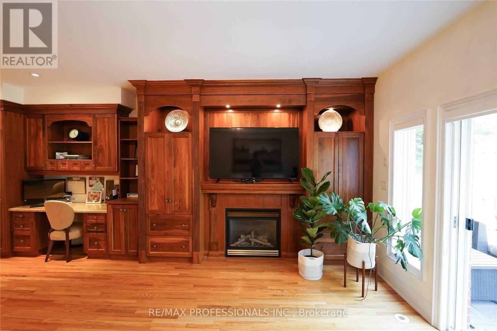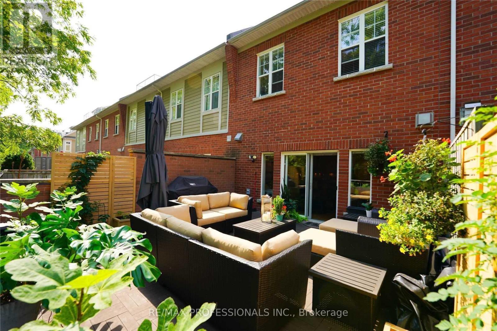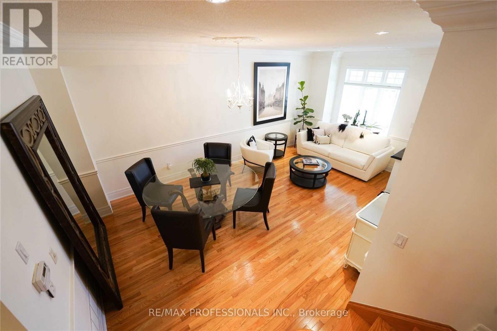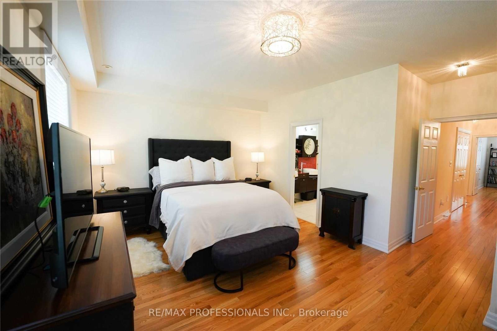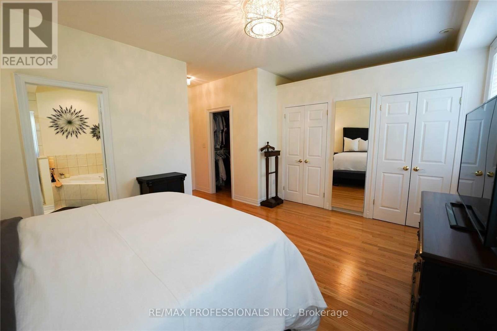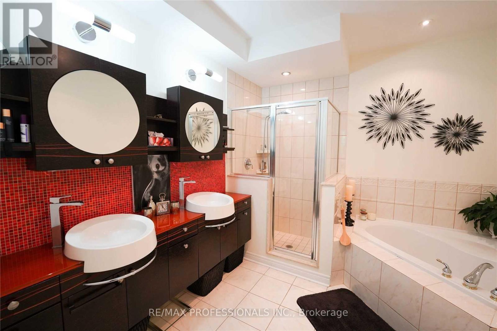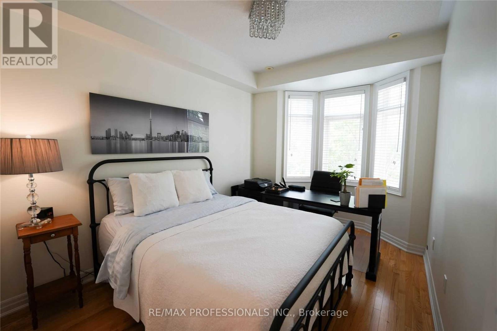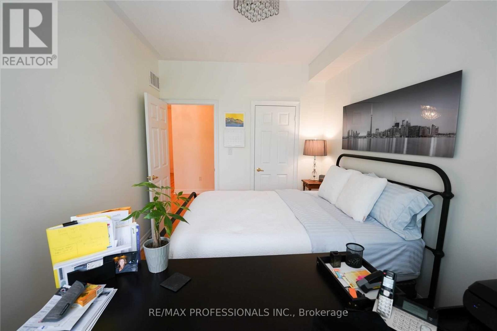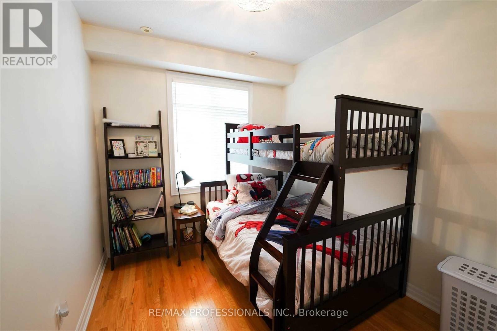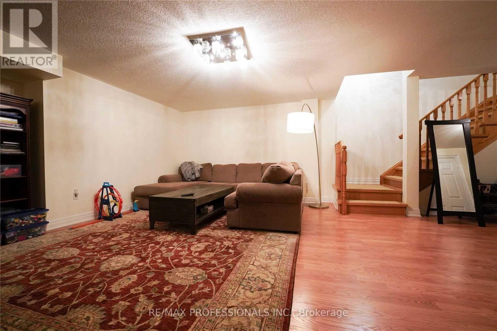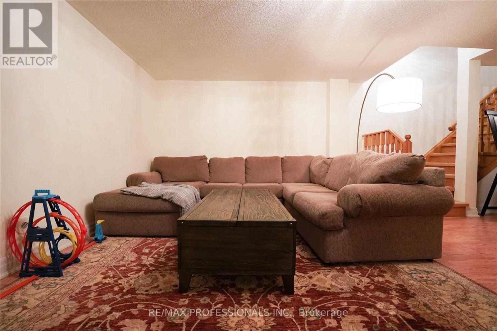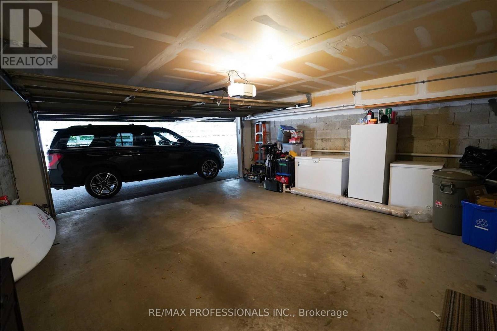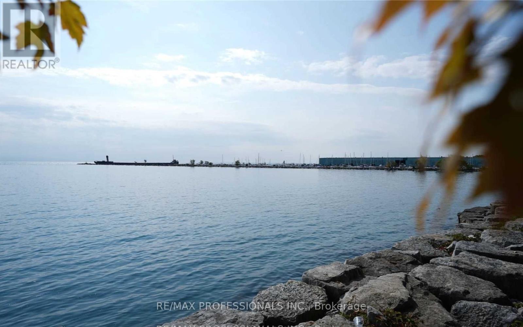3 Bedroom
3 Bathroom
0 - 499 ft2
Fireplace
Central Air Conditioning
Forced Air
$5,000 Monthly
Executive 2 Story Upgraded Town-Home Shows Beautifully! 3 Bedrooms, Finished Basement, 3 Car Parking, Combined Living AndDining Room, Combined Kitchen & Family Room, Large Deck With Gas Bbq Hookup Backing On To Private Wooded Lot. Located In Heart Of PortCredit, Steps To The Lake, Marina, Shopping, Great Restaurants. Minutes Drive To All Major Highways, Walk To Go Train. (id:53661)
Property Details
|
MLS® Number
|
W12406341 |
|
Property Type
|
Single Family |
|
Neigbourhood
|
Port Credit |
|
Community Name
|
Port Credit |
|
Community Features
|
Pet Restrictions |
|
Features
|
Balcony, Carpet Free |
|
Parking Space Total
|
3 |
Building
|
Bathroom Total
|
3 |
|
Bedrooms Above Ground
|
3 |
|
Bedrooms Total
|
3 |
|
Appliances
|
Oven - Built-in, Dishwasher, Dryer, Oven, Range, Washer, Refrigerator |
|
Basement Development
|
Finished |
|
Basement Type
|
N/a (finished) |
|
Cooling Type
|
Central Air Conditioning |
|
Exterior Finish
|
Brick |
|
Fireplace Present
|
Yes |
|
Flooring Type
|
Hardwood, Laminate |
|
Half Bath Total
|
1 |
|
Heating Fuel
|
Natural Gas |
|
Heating Type
|
Forced Air |
|
Stories Total
|
2 |
|
Size Interior
|
0 - 499 Ft2 |
|
Type
|
Row / Townhouse |
Parking
Land
Rooms
| Level |
Type |
Length |
Width |
Dimensions |
|
Second Level |
Primary Bedroom |
4.95 m |
4.57 m |
4.95 m x 4.57 m |
|
Second Level |
Bedroom 2 |
3.96 m |
2.82 m |
3.96 m x 2.82 m |
|
Second Level |
Bedroom 3 |
3.12 m |
2.74 m |
3.12 m x 2.74 m |
|
Lower Level |
Recreational, Games Room |
5.54 m |
4.8 m |
5.54 m x 4.8 m |
|
Main Level |
Dining Room |
3.96 m |
3.35 m |
3.96 m x 3.35 m |
|
Main Level |
Kitchen |
5.72 m |
3.66 m |
5.72 m x 3.66 m |
|
Main Level |
Family Room |
5.72 m |
3.66 m |
5.72 m x 3.66 m |
https://www.realtor.ca/real-estate/28868869/137-st-lawrence-drive-mississauga-port-credit-port-credit

