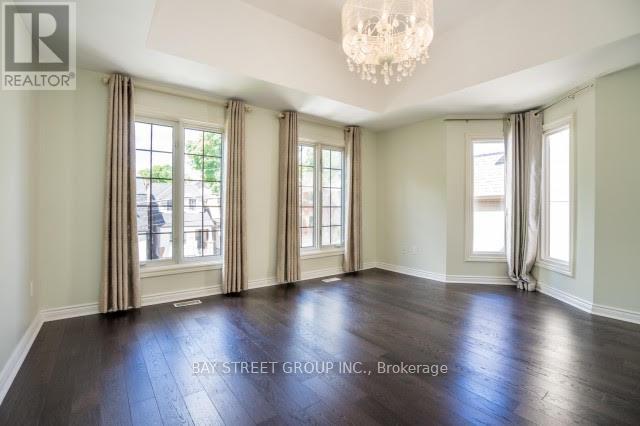3 Bedroom
4 Bathroom
1,500 - 2,000 ft2
Fireplace
Central Air Conditioning
Forced Air
$6,800 Monthly
Bright Detached Home w/ excellent location In Yonge & Eglinton. Walking Distance To TTC & subway, Shopping, Restaurants, Library, Community Center, etc.Top Ranked Public/Private Schools. Family Room Has Gas Fireplace, Living Room Has Electric Fireplace, carpet & paint updated in 2023, 1.5 Garage And Driveway for parking. !!NOTE: Ceiling of 2nd washroom will be repainted before the closing date. (id:53661)
Property Details
|
MLS® Number
|
C12146281 |
|
Property Type
|
Single Family |
|
Neigbourhood
|
Eglinton—Lawrence |
|
Community Name
|
Yonge-Eglinton |
|
Features
|
In-law Suite |
|
Parking Space Total
|
2 |
Building
|
Bathroom Total
|
4 |
|
Bedrooms Above Ground
|
3 |
|
Bedrooms Total
|
3 |
|
Basement Development
|
Finished |
|
Basement Features
|
Walk Out |
|
Basement Type
|
N/a (finished) |
|
Construction Style Attachment
|
Detached |
|
Cooling Type
|
Central Air Conditioning |
|
Exterior Finish
|
Brick |
|
Fireplace Present
|
Yes |
|
Flooring Type
|
Hardwood, Marble |
|
Foundation Type
|
Block |
|
Half Bath Total
|
1 |
|
Heating Fuel
|
Natural Gas |
|
Heating Type
|
Forced Air |
|
Stories Total
|
2 |
|
Size Interior
|
1,500 - 2,000 Ft2 |
|
Type
|
House |
|
Utility Water
|
Municipal Water |
Parking
Land
|
Acreage
|
No |
|
Sewer
|
Sanitary Sewer |
|
Size Depth
|
139 Ft ,4 In |
|
Size Frontage
|
26 Ft ,8 In |
|
Size Irregular
|
26.7 X 139.4 Ft |
|
Size Total Text
|
26.7 X 139.4 Ft |
Rooms
| Level |
Type |
Length |
Width |
Dimensions |
|
Second Level |
Primary Bedroom |
4.62 m |
4.04 m |
4.62 m x 4.04 m |
|
Second Level |
Bedroom 2 |
4.45 m |
2.9 m |
4.45 m x 2.9 m |
|
Second Level |
Bedroom 3 |
3.38 m |
2.95 m |
3.38 m x 2.95 m |
|
Basement |
Recreational, Games Room |
4 m |
3 m |
4 m x 3 m |
|
Main Level |
Living Room |
5.94 m |
5.11 m |
5.94 m x 5.11 m |
|
Main Level |
Kitchen |
3.43 m |
3.02 m |
3.43 m x 3.02 m |
|
Main Level |
Dining Room |
4.62 m |
3.78 m |
4.62 m x 3.78 m |
https://www.realtor.ca/real-estate/28308172/137-helendale-avenue-toronto-yonge-eglinton-yonge-eglinton













