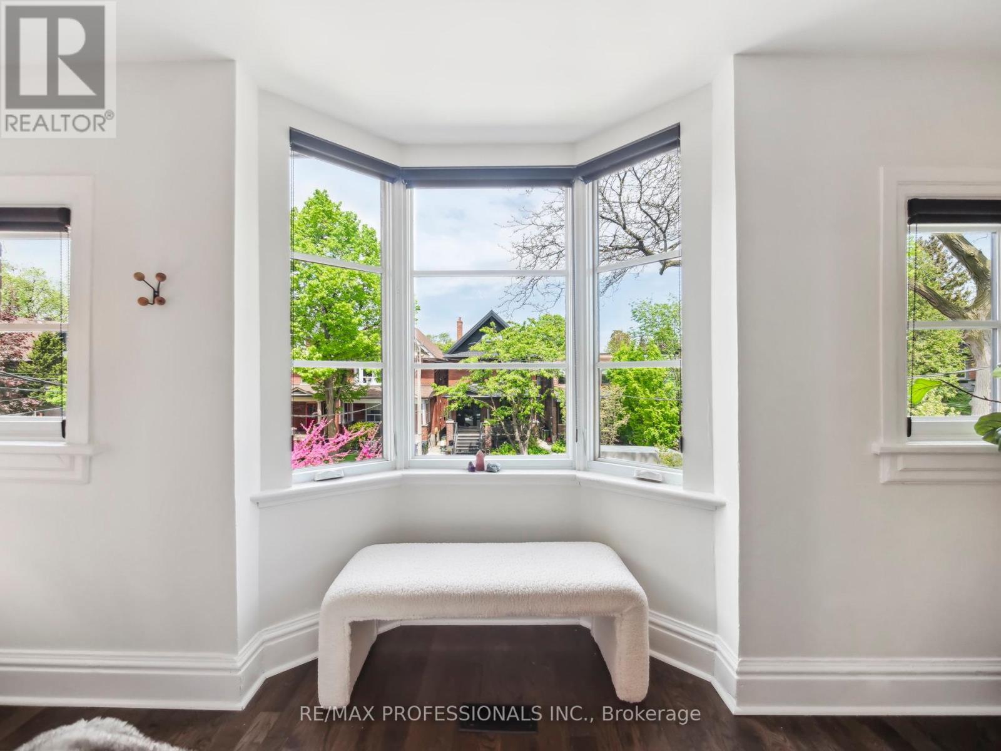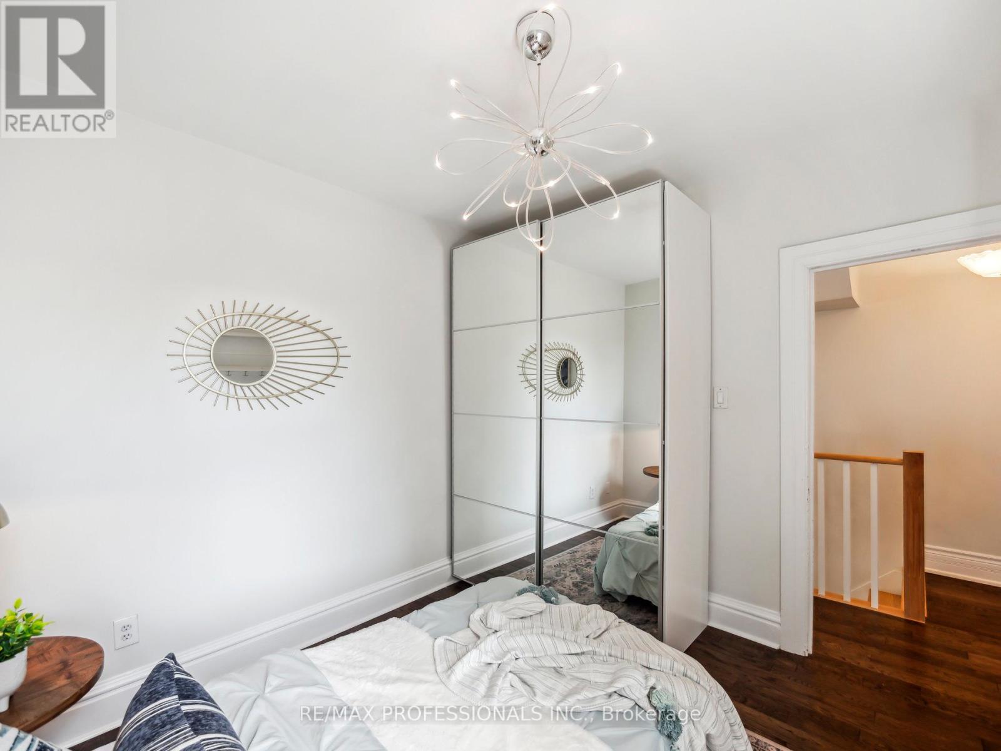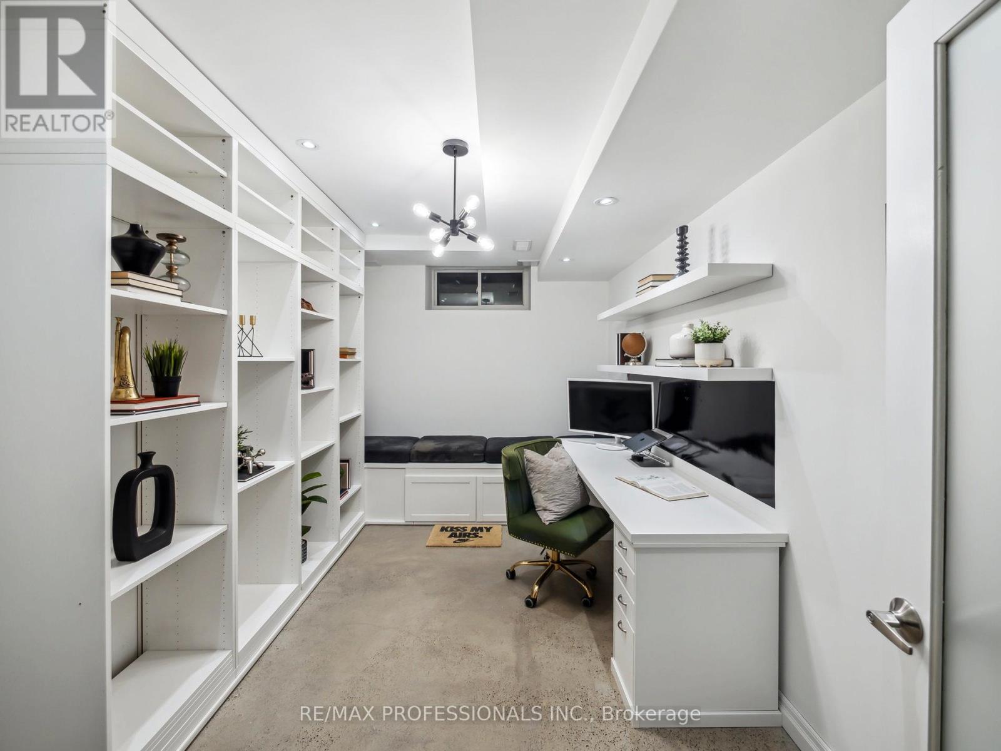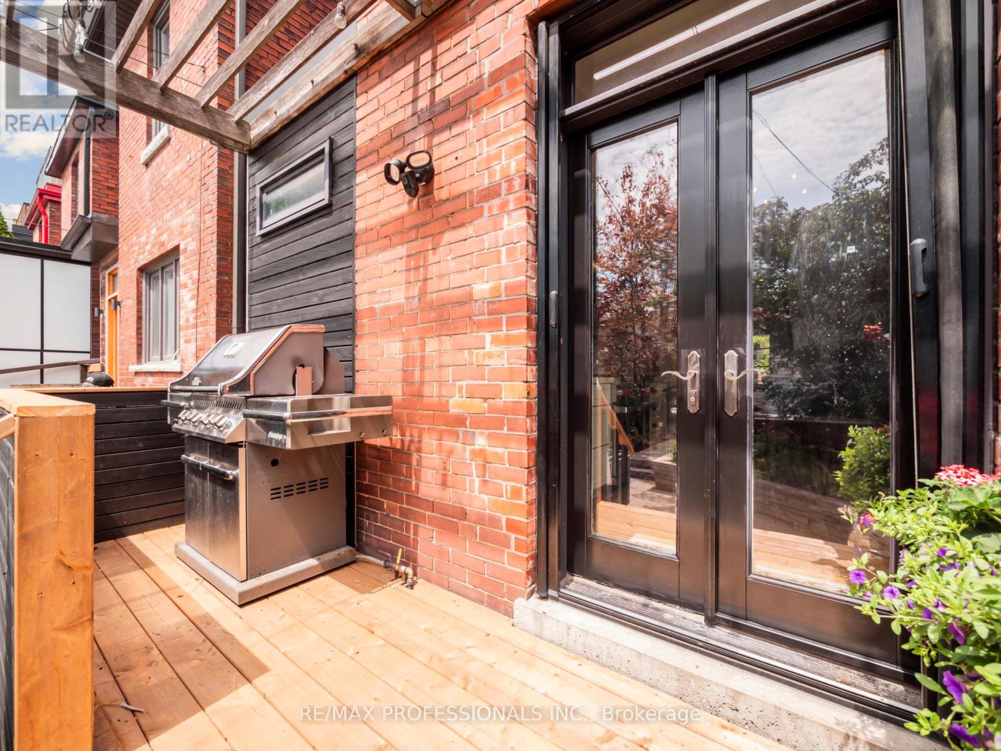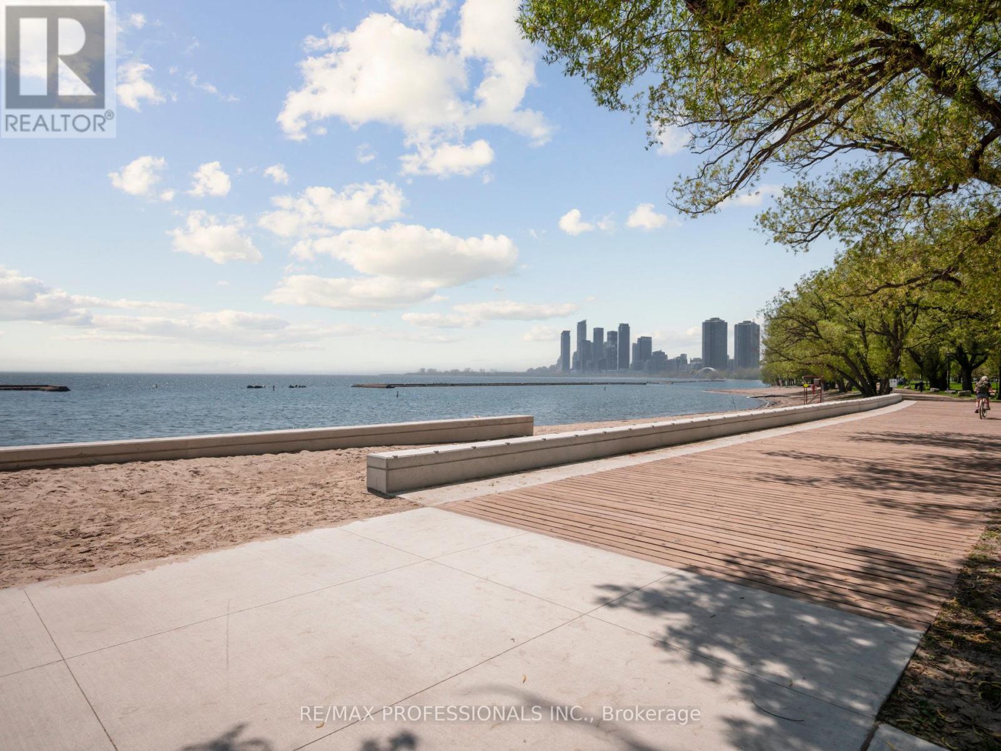4 Bedroom
3 Bathroom
1,500 - 2,000 ft2
Fireplace
Central Air Conditioning
Forced Air
Landscaped
$2,199,900
137 Galley Ave is the kind of home that makes city living easy and exciting for young families who want it all. With 3+1 bedrooms, 3 bathrooms, underpinned fully finished basement, landscaped backyard and 1.5 car garage, theres room to grow and space to breathe. The main floor features an open concept living room with crown molding and wainscoting, herringbone wood floors, gas fireplace, dining room, additional pantry, powder room, with a sleek modern kitchen equipped with Wolf gas range, Miele dishwasher, and marble countertops. On the second floor, the spa-like bathroom feels straight out of a magazine, complete with a stunning clawfoot tub - ideal for unwinding with your favourite book. Samsung washer/dryer on this floor for your convenience. Ample closet space in the primary bedroom, and an additional bedroom for your little one. Third floor loft is big, bright and versatile, featuring a beautiful deck and brand new heat pump with built in AC to keep the space cool in the summer and warm in the winter. Heated floors in the basement add a touch of everyday luxury. No expense was spared in its thoughtful design. Included surround sound system for family room hang outs, space for a home office or guest suite, marble-clad bathroom, plus additional storage space. The backyard features included Napoleon BBQ, space to dine and lounge surrounded by landscaped gardens. Steps to High Park, top-rated schools, and the best of Roncesvalles, you're in a walkable pocket where strollers, coffee runs, and date nights all happen close to home. (id:53661)
Property Details
|
MLS® Number
|
W12159837 |
|
Property Type
|
Single Family |
|
Neigbourhood
|
Roncesvalles |
|
Community Name
|
Roncesvalles |
|
Amenities Near By
|
Public Transit, Hospital, Park, Schools, Place Of Worship |
|
Features
|
Lane, Sump Pump |
|
Parking Space Total
|
1 |
|
Structure
|
Deck, Porch |
Building
|
Bathroom Total
|
3 |
|
Bedrooms Above Ground
|
3 |
|
Bedrooms Below Ground
|
1 |
|
Bedrooms Total
|
4 |
|
Amenities
|
Fireplace(s) |
|
Appliances
|
Water Heater, Dishwasher, Dryer, Home Theatre, Microwave, Hood Fan, Range, Alarm System, Washer, Window Coverings, Wine Fridge, Refrigerator |
|
Basement Development
|
Finished |
|
Basement Type
|
N/a (finished) |
|
Construction Style Attachment
|
Detached |
|
Cooling Type
|
Central Air Conditioning |
|
Exterior Finish
|
Brick |
|
Fire Protection
|
Security System |
|
Fireplace Present
|
Yes |
|
Fireplace Total
|
1 |
|
Flooring Type
|
Hardwood, Ceramic, Concrete |
|
Foundation Type
|
Concrete |
|
Half Bath Total
|
1 |
|
Heating Fuel
|
Natural Gas |
|
Heating Type
|
Forced Air |
|
Stories Total
|
3 |
|
Size Interior
|
1,500 - 2,000 Ft2 |
|
Type
|
House |
|
Utility Water
|
Municipal Water |
Parking
Land
|
Acreage
|
No |
|
Land Amenities
|
Public Transit, Hospital, Park, Schools, Place Of Worship |
|
Landscape Features
|
Landscaped |
|
Sewer
|
Sanitary Sewer |
|
Size Depth
|
128 Ft ,2 In |
|
Size Frontage
|
21 Ft ,7 In |
|
Size Irregular
|
21.6 X 128.2 Ft ; Slightly Shorter At Rear |
|
Size Total Text
|
21.6 X 128.2 Ft ; Slightly Shorter At Rear |
Rooms
| Level |
Type |
Length |
Width |
Dimensions |
|
Second Level |
Bedroom |
4.8 m |
4.34 m |
4.8 m x 4.34 m |
|
Second Level |
Bedroom 2 |
3.09 m |
2.84 m |
3.09 m x 2.84 m |
|
Third Level |
Bedroom 3 |
4.17 m |
7.62 m |
4.17 m x 7.62 m |
|
Basement |
Family Room |
3.71 m |
4.32 m |
3.71 m x 4.32 m |
|
Basement |
Office |
2.64 m |
4.17 m |
2.64 m x 4.17 m |
|
Main Level |
Living Room |
3.91 m |
4.11 m |
3.91 m x 4.11 m |
|
Main Level |
Dining Room |
3.91 m |
3.35 m |
3.91 m x 3.35 m |
|
Main Level |
Kitchen |
3.18 m |
4.22 m |
3.18 m x 4.22 m |
|
Main Level |
Pantry |
2.64 m |
1.19 m |
2.64 m x 1.19 m |
Utilities
https://www.realtor.ca/real-estate/28337727/137-galley-avenue-toronto-roncesvalles-roncesvalles

















