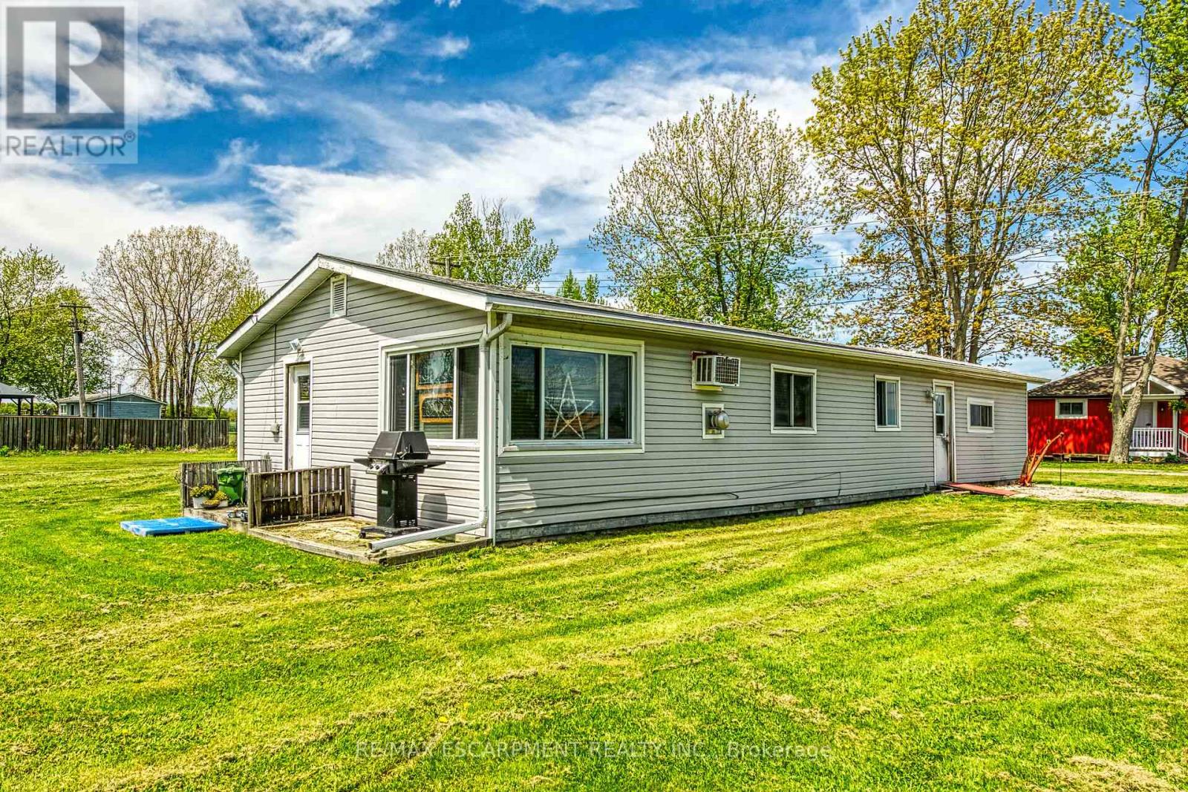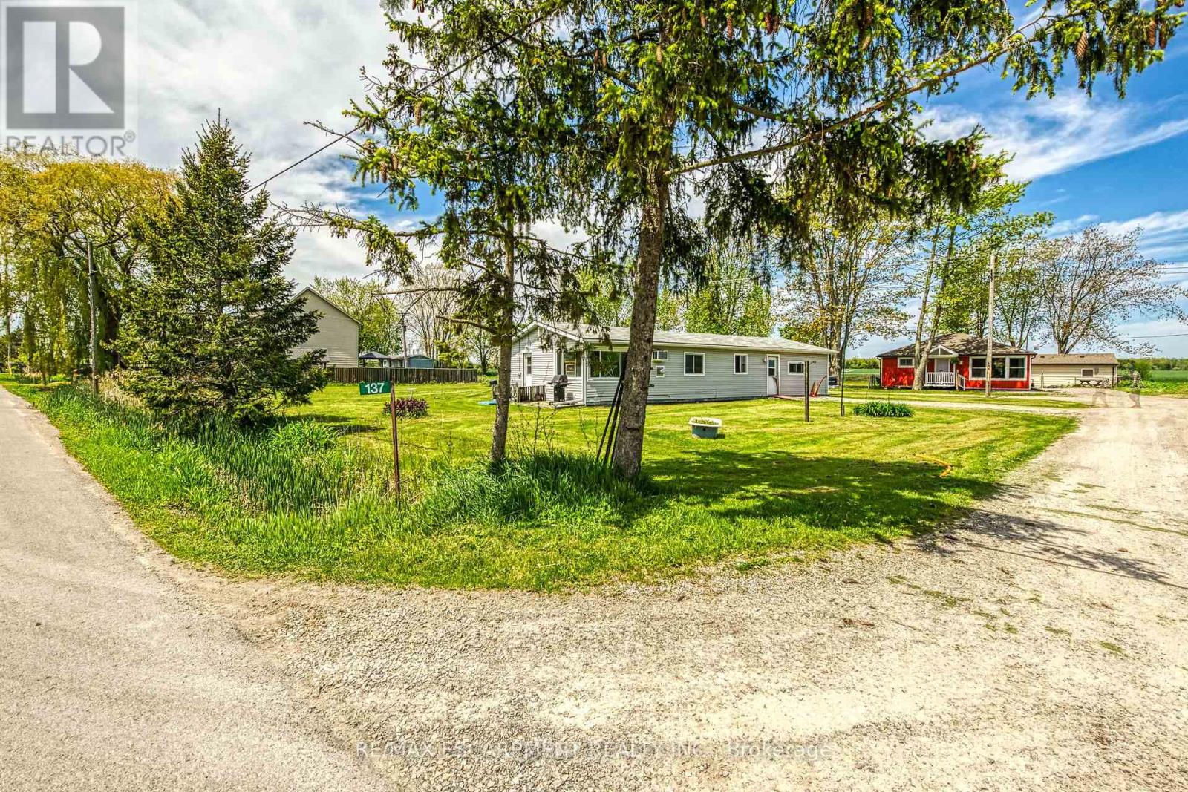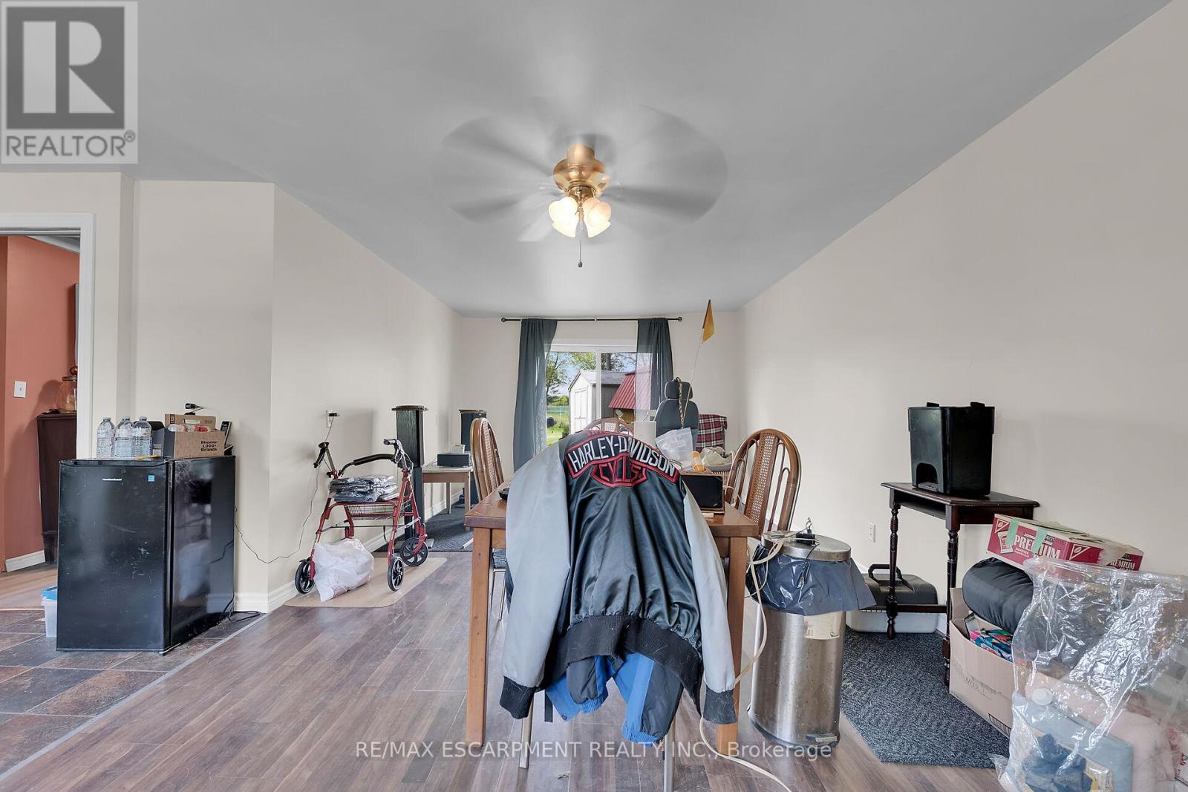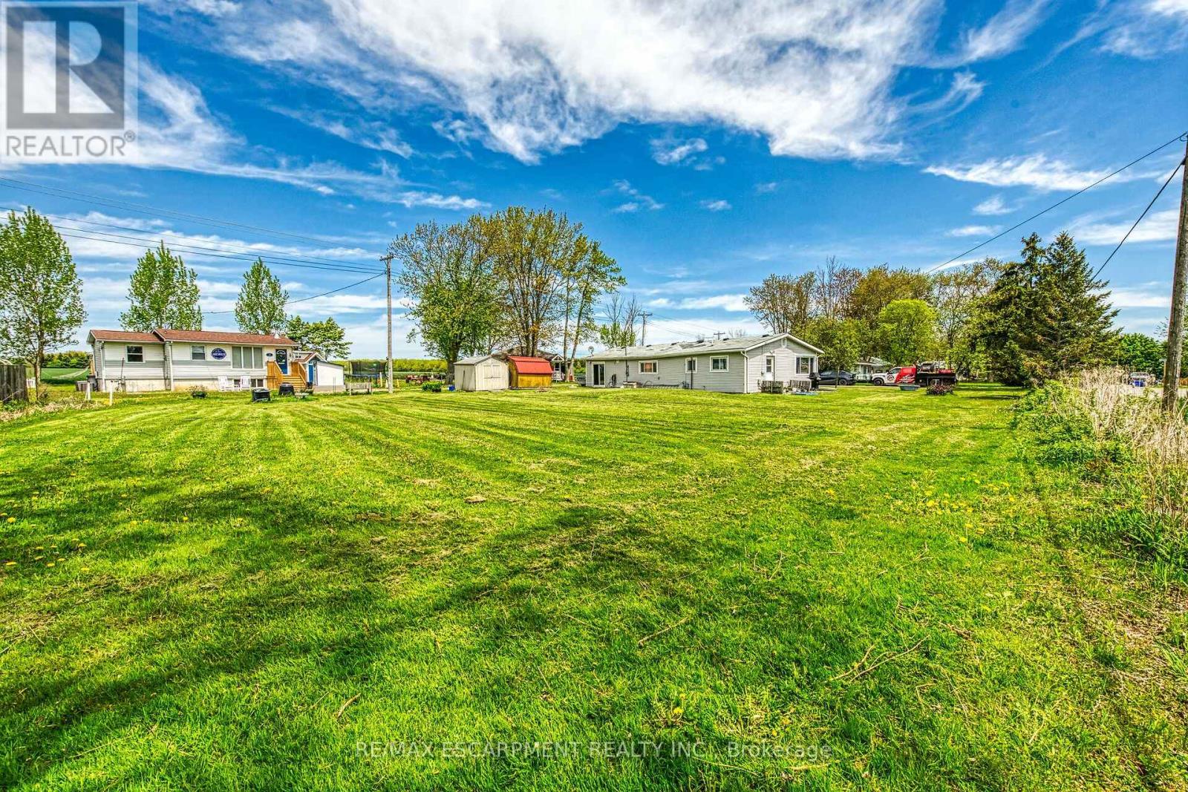2 Bedroom
1 Bathroom
1,100 - 1,500 ft2
Bungalow
Fireplace
Window Air Conditioner
Radiant Heat
$349,000
Sprawling two bedroom bungalow on a massive 0.32 acre lot close to Lake Erie, with right of way access to the beach, and partial lake views offers a renovated kitchen and bathroom, modern vinyl flooring through out, full septic bed and newer roof (2000). Open concept main living area with cozy gas fireplace, and lots of bright windows. Two decent sized bedrooms, a 3 piece bath plus laundry/utility area and a bonus room - call it a family room/den or games area - has a separate entrance (potential second living area). Desirable natural gas heat. Water cistern. Large 150x100ft lot means the neighbours arent too close! Located about 45 minutes from city/major transportation routes - about 5 minutes to quaint town of Selkirk. (id:53661)
Property Details
|
MLS® Number
|
X12162123 |
|
Property Type
|
Single Family |
|
Community Name
|
Haldimand |
|
Amenities Near By
|
Beach |
|
Community Features
|
Community Centre |
|
Features
|
Level Lot, Irregular Lot Size, Flat Site |
|
Parking Space Total
|
6 |
|
View Type
|
Lake View |
Building
|
Bathroom Total
|
1 |
|
Bedrooms Above Ground
|
2 |
|
Bedrooms Total
|
2 |
|
Age
|
51 To 99 Years |
|
Amenities
|
Fireplace(s) |
|
Appliances
|
Dryer, Washer |
|
Architectural Style
|
Bungalow |
|
Construction Style Attachment
|
Detached |
|
Cooling Type
|
Window Air Conditioner |
|
Exterior Finish
|
Vinyl Siding |
|
Fireplace Present
|
Yes |
|
Fireplace Total
|
1 |
|
Foundation Type
|
Block |
|
Heating Fuel
|
Natural Gas |
|
Heating Type
|
Radiant Heat |
|
Stories Total
|
1 |
|
Size Interior
|
1,100 - 1,500 Ft2 |
|
Type
|
House |
|
Utility Water
|
Cistern |
Parking
Land
|
Acreage
|
No |
|
Land Amenities
|
Beach |
|
Sewer
|
Septic System |
|
Size Depth
|
94 Ft |
|
Size Frontage
|
150 Ft |
|
Size Irregular
|
150 X 94 Ft |
|
Size Total Text
|
150 X 94 Ft|under 1/2 Acre |
|
Soil Type
|
Clay |
Rooms
| Level |
Type |
Length |
Width |
Dimensions |
|
Main Level |
Kitchen |
2.26 m |
3.66 m |
2.26 m x 3.66 m |
|
Main Level |
Living Room |
7.75 m |
4.19 m |
7.75 m x 4.19 m |
|
Main Level |
Bedroom |
4.39 m |
3.66 m |
4.39 m x 3.66 m |
|
Main Level |
Bedroom |
3.05 m |
3.35 m |
3.05 m x 3.35 m |
|
Main Level |
Bathroom |
|
|
Measurements not available |
|
Main Level |
Family Room |
4.27 m |
7.32 m |
4.27 m x 7.32 m |
Utilities
https://www.realtor.ca/real-estate/28342890/137-blue-water-parkway-haldimand-haldimand



































