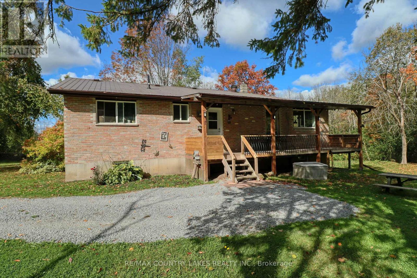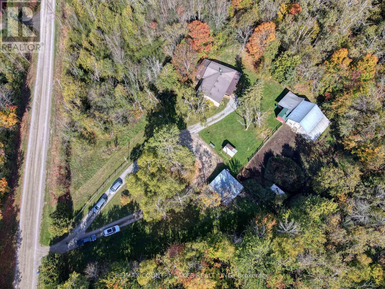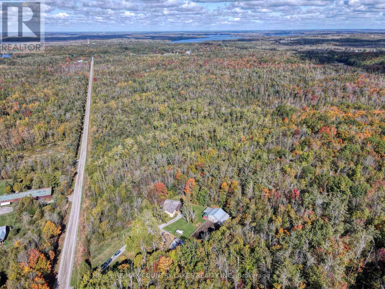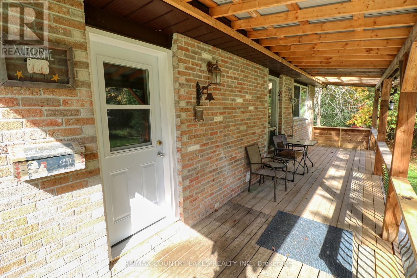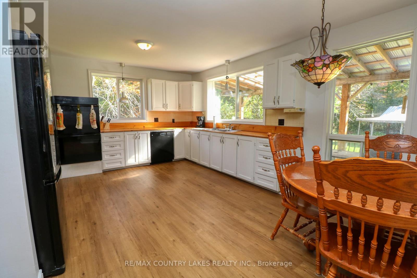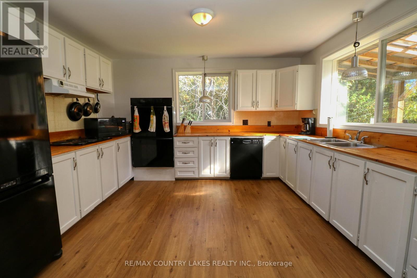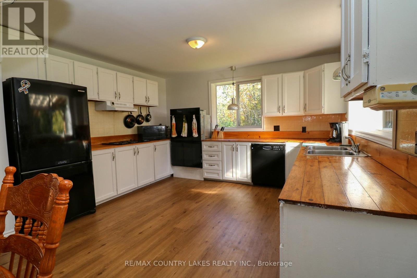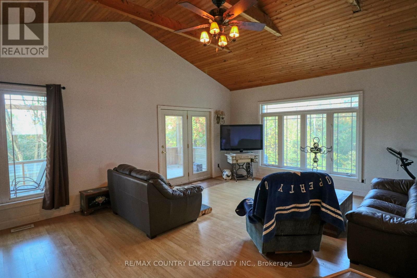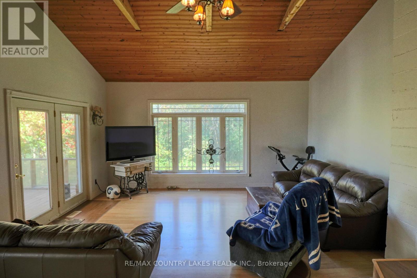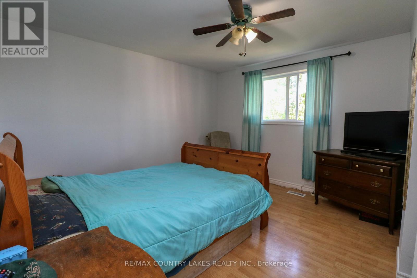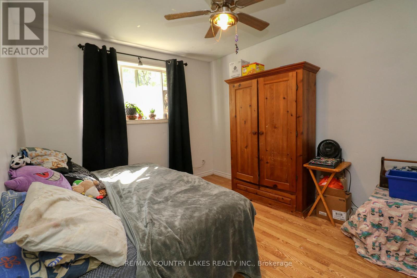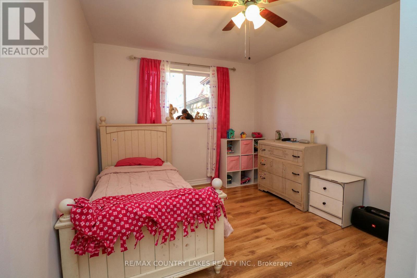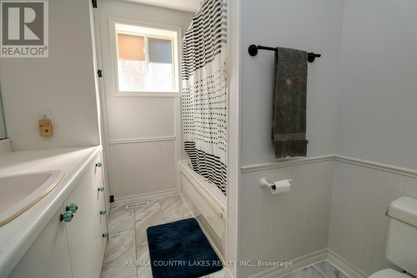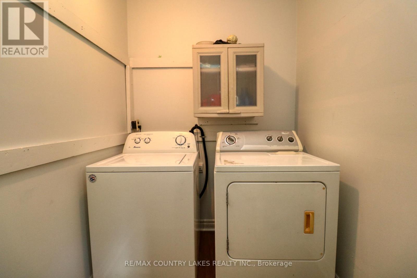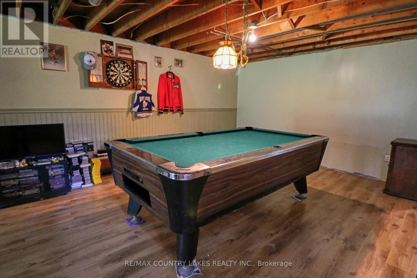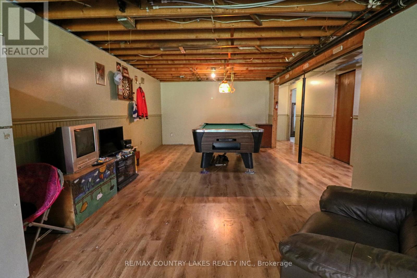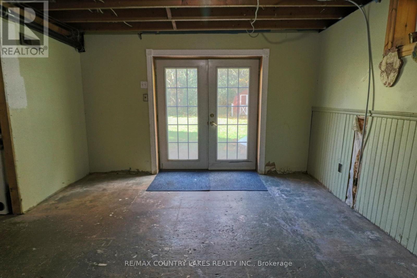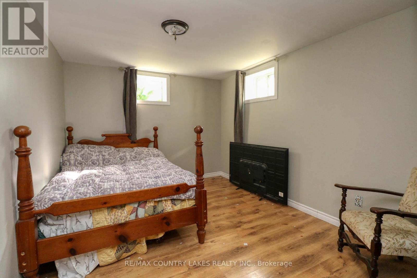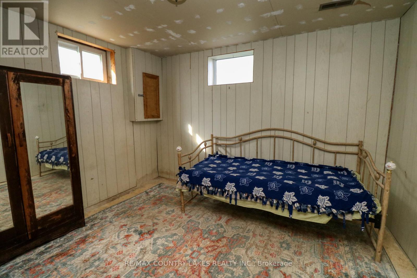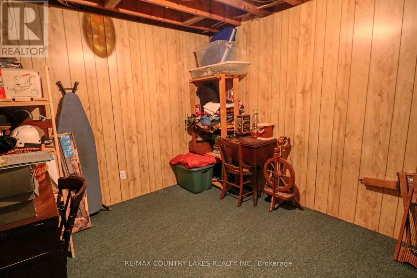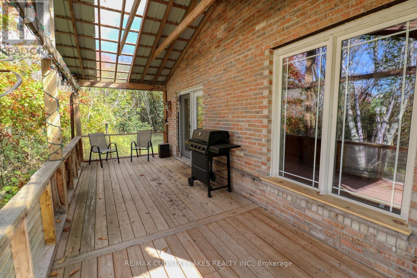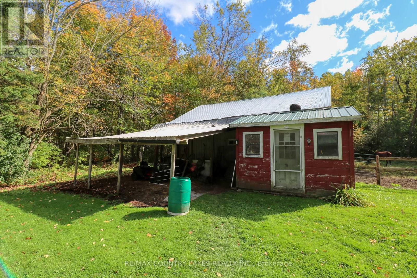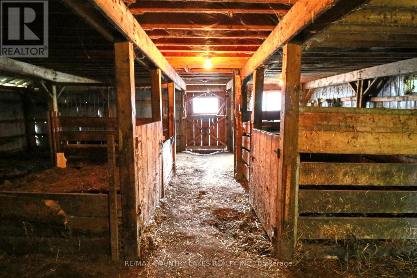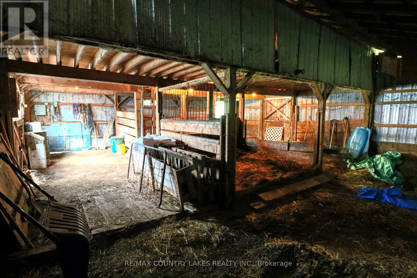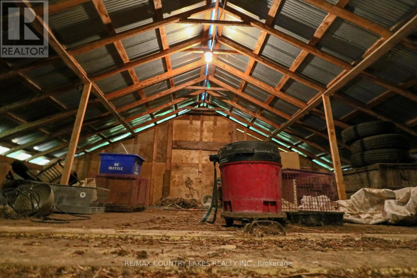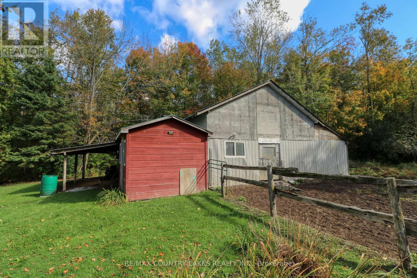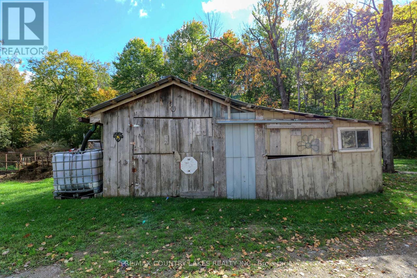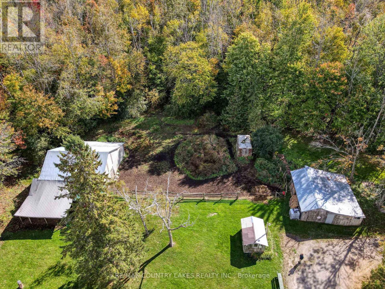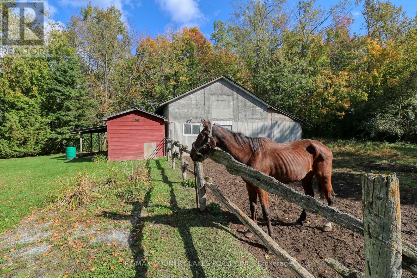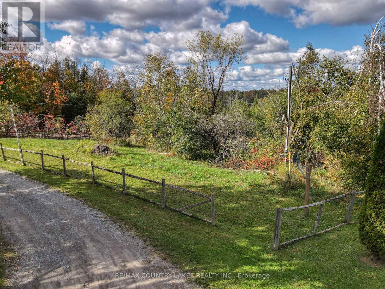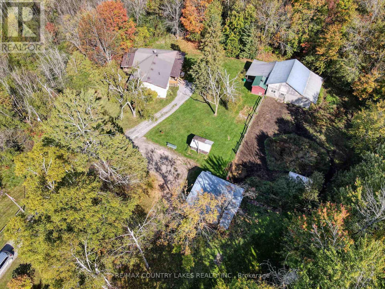5 Bedroom
1 Bathroom
1,100 - 1,500 ft2
Bungalow
Central Air Conditioning
Forced Air
$654,900
Charming Hobby Farm on 1.85 Acres. Escape to The Country With This Private and Versatile Hobby Farm, Perfectly Set on 1.85 Acres Surrounded by Trees and Open Fields. Offering Everything You Need for Small Scale Farming, Animals and Country Living. This Property Combines Rural Charm with Modern Convenience. Two Fenced Grazing Paddocks Ideal for Horses, Goats or Other Livestock. Spacious Dive Shed Large Enough to Store a Vehicle. Smaller Shed Perfect for Lawn Tractor and Equipment Storage. Good Sized 24' x 30' Barn & 30 x 16' Covered Lean to, Multiple Stalls and Room for Large Animals. This Beautiful Brick Bungalow Sits on a Solid Poured Concrete Foundation and Offers a Thoughtful Layout, 3 Bedrooms on the Main Level, Including a Primary Suite With Double Closets. Main Floor Bath With soaker Tub, Large Eat-in Kitchen With Plenty of Storage. Vaulted Ceiling in the Walkout Basement to the Rear Yard, 2 Additional Bdrms Plus a Craft Room/Office, Spacious Rec Room With Pool Table, Utility/Storage Room Ideal for Tools or Hobby Projects, Roughed in Bath in Basement, Seller will Leave Toilet and Sink in Basement. Ultra Private Setting With Mature Trees, Steel Roof on the House and All Outbuildings. Covered Front and Rear Decks to Relax and Enjoy Country Views.Ample outdoor Space for Family Gatherings, Gardening or Simply Watching the Animals Graze. Enjoy The Perfect Blend of Country Peace and Convenience , Only Minutes to the Bolsover Corner Store for Daily Needs, 15 Minutes to Beaverton for Larger Shopping Trips, just 20 minutes to Lindsay for all Major Amenities, or 40 Minutes to Orillia. This Hobby Farm is a Rare Opportunity for Those Looking to Embrace Country Living With Space for Animals, Hobbies, and a Warm Welcoming Home (id:53661)
Property Details
|
MLS® Number
|
X12452821 |
|
Property Type
|
Single Family |
|
Community Name
|
Eldon |
|
Amenities Near By
|
Golf Nearby, Marina, Place Of Worship |
|
Community Features
|
School Bus |
|
Features
|
Hillside, Wooded Area, Flat Site |
|
Parking Space Total
|
15 |
|
Structure
|
Deck, Porch, Paddocks/corralls, Barn, Barn, Barn, Barn, Barn, Shed |
|
View Type
|
Valley View |
Building
|
Bathroom Total
|
1 |
|
Bedrooms Above Ground
|
3 |
|
Bedrooms Below Ground
|
2 |
|
Bedrooms Total
|
5 |
|
Age
|
31 To 50 Years |
|
Appliances
|
Water Heater, Dishwasher, Dryer, Oven, Range, Stove, Washer, Window Coverings, Refrigerator |
|
Architectural Style
|
Bungalow |
|
Basement Development
|
Partially Finished |
|
Basement Type
|
Full (partially Finished) |
|
Construction Style Attachment
|
Detached |
|
Cooling Type
|
Central Air Conditioning |
|
Exterior Finish
|
Brick |
|
Fire Protection
|
Smoke Detectors |
|
Flooring Type
|
Laminate, Ceramic, Carpeted |
|
Foundation Type
|
Poured Concrete |
|
Heating Fuel
|
Oil |
|
Heating Type
|
Forced Air |
|
Stories Total
|
1 |
|
Size Interior
|
1,100 - 1,500 Ft2 |
|
Type
|
House |
|
Utility Water
|
Drilled Well |
Parking
Land
|
Acreage
|
No |
|
Land Amenities
|
Golf Nearby, Marina, Place Of Worship |
|
Sewer
|
Septic System |
|
Size Depth
|
322 Ft |
|
Size Frontage
|
252 Ft |
|
Size Irregular
|
252 X 322 Ft |
|
Size Total Text
|
252 X 322 Ft|1/2 - 1.99 Acres |
|
Soil Type
|
Sand, Loam |
|
Surface Water
|
Lake/pond |
Rooms
| Level |
Type |
Length |
Width |
Dimensions |
|
Basement |
Recreational, Games Room |
10.72 m |
3.83 m |
10.72 m x 3.83 m |
|
Basement |
Bedroom 4 |
3.28 m |
3 m |
3.28 m x 3 m |
|
Basement |
Bedroom 5 |
3.47 m |
2.78 m |
3.47 m x 2.78 m |
|
Basement |
Office |
2.81 m |
3.47 m |
2.81 m x 3.47 m |
|
Basement |
Workshop |
5.1 m |
6.8 m |
5.1 m x 6.8 m |
|
Main Level |
Kitchen |
5.43 m |
4 m |
5.43 m x 4 m |
|
Main Level |
Primary Bedroom |
5.08 m |
5.67 m |
5.08 m x 5.67 m |
|
Main Level |
Bedroom 2 |
3.03 m |
3.99 m |
3.03 m x 3.99 m |
|
Main Level |
Bedroom 3 |
3.87 m |
2.99 m |
3.87 m x 2.99 m |
|
Main Level |
Laundry Room |
1.81 m |
1.72 m |
1.81 m x 1.72 m |
Utilities
https://www.realtor.ca/real-estate/28968739/1364-farms-road-kawartha-lakes-eldon-eldon

