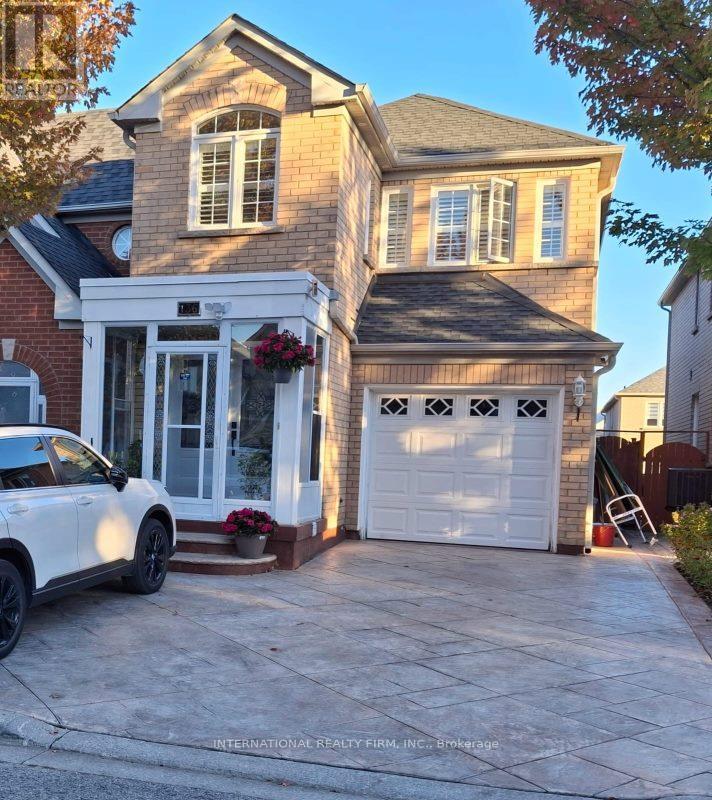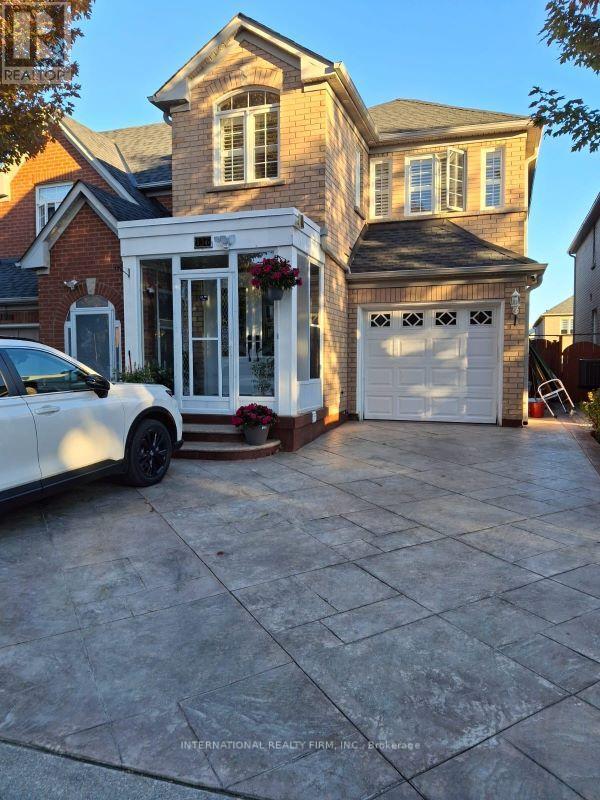4 Bedroom
3 Bathroom
2,000 - 2,500 ft2
Central Air Conditioning
Forced Air
$3,488 Monthly
Quiet Family Friendly Neighborhood. Approximately 2400 sqft Bright And Spacious living space. 4 Spacious Bedrooms On Upper Floor. Master bedroom with Walk in Closet and Ensuite Washroom. Main floor with Family room walkout to a spacious deck. Close to all Amenities : Schools, Parks, Costco, Walmart, Canadian Tire, Home Depot, Public transport And All Major Banks. Minutes to Highway 407 and Highway 7. (id:53661)
Property Details
|
MLS® Number
|
N12431333 |
|
Property Type
|
Single Family |
|
Community Name
|
Cedarwood |
|
Parking Space Total
|
2 |
Building
|
Bathroom Total
|
3 |
|
Bedrooms Above Ground
|
4 |
|
Bedrooms Total
|
4 |
|
Appliances
|
Dishwasher, Dryer, Stove, Washer, Refrigerator |
|
Basement Features
|
Apartment In Basement, Separate Entrance |
|
Basement Type
|
N/a |
|
Construction Style Attachment
|
Link |
|
Cooling Type
|
Central Air Conditioning |
|
Exterior Finish
|
Brick |
|
Flooring Type
|
Carpeted, Ceramic |
|
Foundation Type
|
Concrete |
|
Half Bath Total
|
1 |
|
Heating Fuel
|
Natural Gas |
|
Heating Type
|
Forced Air |
|
Stories Total
|
2 |
|
Size Interior
|
2,000 - 2,500 Ft2 |
|
Type
|
House |
|
Utility Water
|
Municipal Water |
Parking
|
Attached Garage
|
|
|
Garage
|
|
|
Tandem
|
|
Land
|
Acreage
|
No |
|
Sewer
|
Sanitary Sewer |
|
Size Depth
|
108 Ft ,3 In |
|
Size Frontage
|
24 Ft ,7 In |
|
Size Irregular
|
24.6 X 108.3 Ft |
|
Size Total Text
|
24.6 X 108.3 Ft |
Rooms
| Level |
Type |
Length |
Width |
Dimensions |
|
Main Level |
Living Room |
5.49 m |
3.96 m |
5.49 m x 3.96 m |
|
Main Level |
Dining Room |
5.49 m |
3.96 m |
5.49 m x 3.96 m |
|
Main Level |
Family Room |
5.18 m |
2.74 m |
5.18 m x 2.74 m |
|
Main Level |
Kitchen |
5.18 m |
3.1 m |
5.18 m x 3.1 m |
|
Upper Level |
Primary Bedroom |
5.18 m |
3.35 m |
5.18 m x 3.35 m |
|
Upper Level |
Bedroom 2 |
3.2 m |
3.05 m |
3.2 m x 3.05 m |
|
Upper Level |
Bedroom 3 |
3.05 m |
2.9 m |
3.05 m x 2.9 m |
|
Upper Level |
Bedroom 4 |
3.05 m |
2.9 m |
3.05 m x 2.9 m |
Utilities
|
Electricity
|
Installed |
|
Sewer
|
Installed |
https://www.realtor.ca/real-estate/28923338/136-tara-crescent-markham-cedarwood-cedarwood




