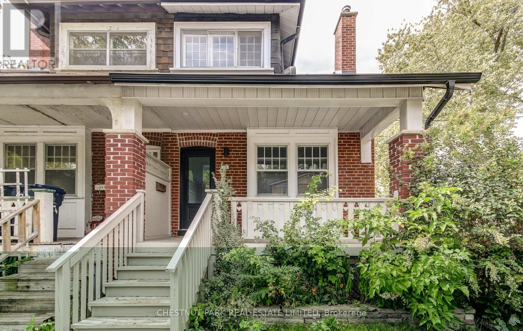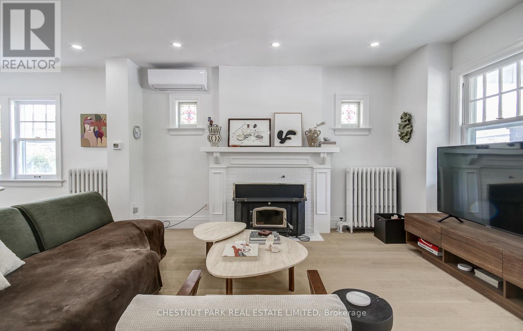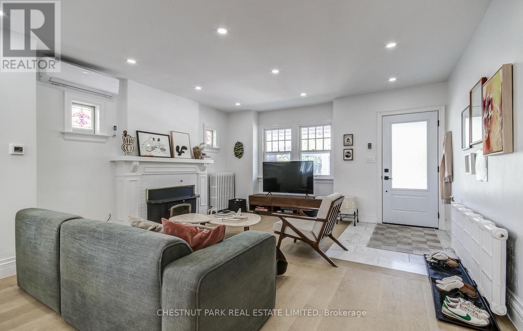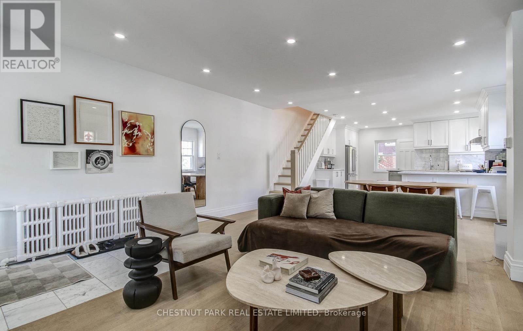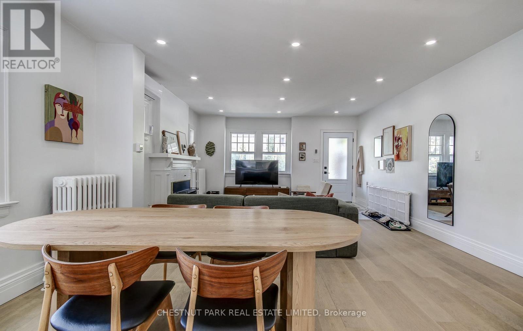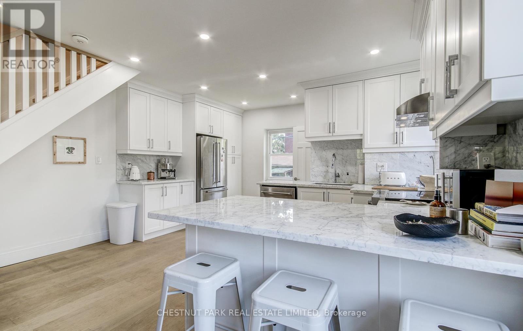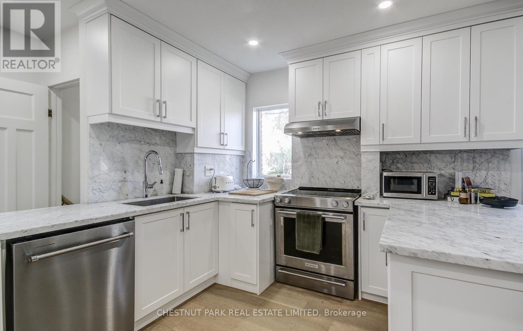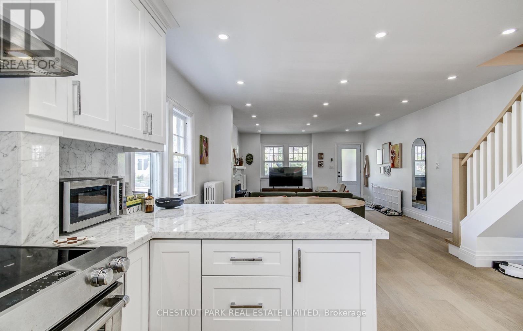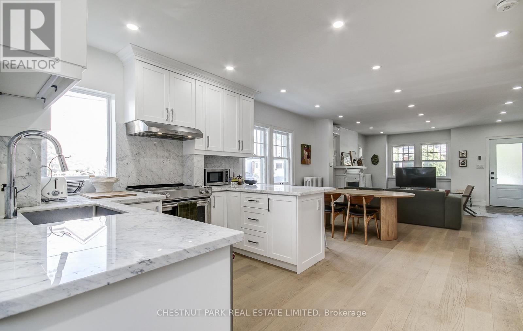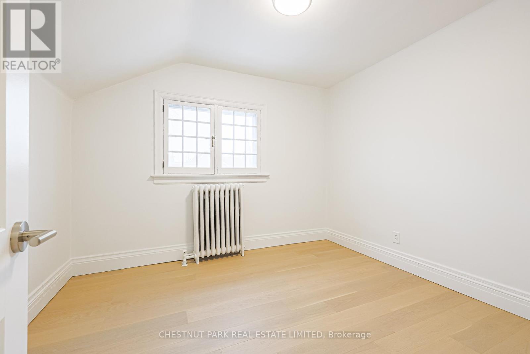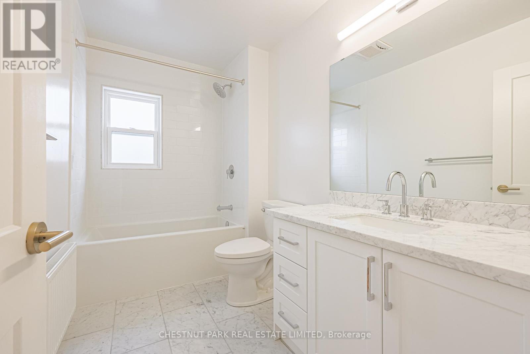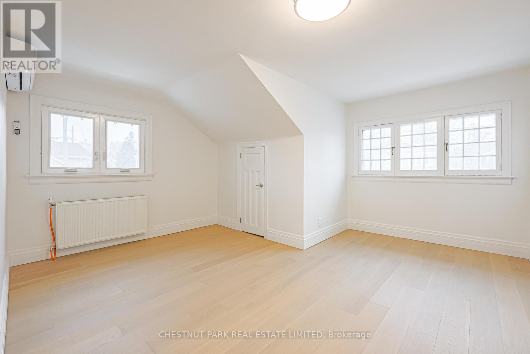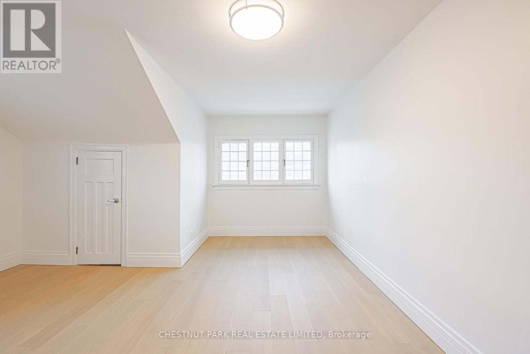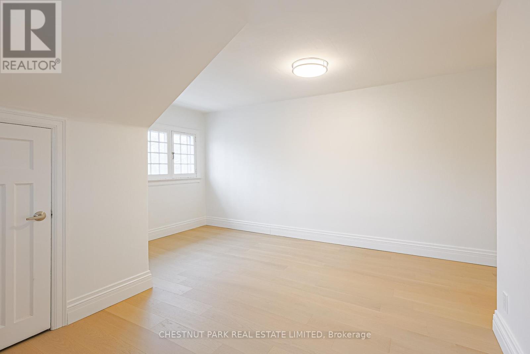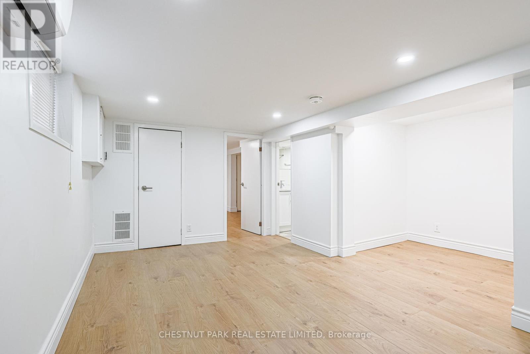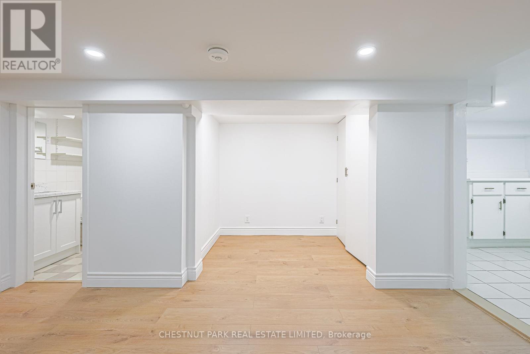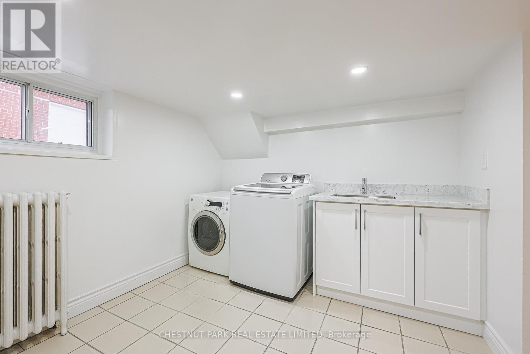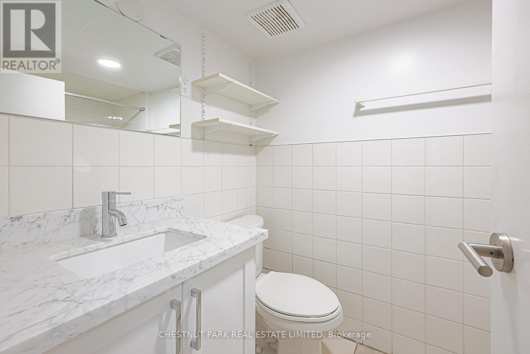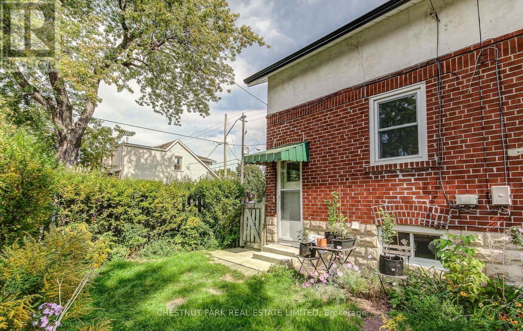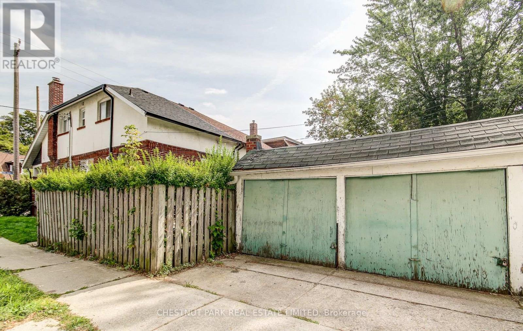3 Bedroom
2 Bathroom
1,100 - 1,500 ft2
Fireplace
Wall Unit
Radiant Heat
$4,100 Monthly
Fantastic opportunity to live in this beautifully renovated home! Open concept and spacious main floor with tons of natural light and white oak hardwood. Kitchen features KitchenAid appliances, Carrara marble, tons of storage, and breakfast bar. Upstairs are 2 bedrooms and a 4-piece bath. Lower level with large laundry room with built-in storage, 4-piece bath, recreation room. Private, fenced backyard, and garage with 1 parking spot. Steps to Donlands TTC, and Danforth shops, restaurants, parks, and schools. Use of 1 parking space within garage. (id:53661)
Property Details
|
MLS® Number
|
E12418828 |
|
Property Type
|
Single Family |
|
Neigbourhood
|
East York |
|
Community Name
|
Danforth Village-East York |
|
Features
|
Carpet Free |
|
Parking Space Total
|
1 |
Building
|
Bathroom Total
|
2 |
|
Bedrooms Above Ground
|
2 |
|
Bedrooms Below Ground
|
1 |
|
Bedrooms Total
|
3 |
|
Appliances
|
Dishwasher, Dryer, Stove, Washer, Refrigerator |
|
Basement Development
|
Finished |
|
Basement Features
|
Separate Entrance |
|
Basement Type
|
N/a (finished) |
|
Construction Style Attachment
|
Semi-detached |
|
Cooling Type
|
Wall Unit |
|
Exterior Finish
|
Brick |
|
Fireplace Present
|
Yes |
|
Flooring Type
|
Hardwood, Laminate, Tile |
|
Foundation Type
|
Concrete |
|
Heating Fuel
|
Natural Gas |
|
Heating Type
|
Radiant Heat |
|
Stories Total
|
2 |
|
Size Interior
|
1,100 - 1,500 Ft2 |
|
Type
|
House |
|
Utility Water
|
Municipal Water |
Parking
Land
|
Acreage
|
No |
|
Sewer
|
Sanitary Sewer |
Rooms
| Level |
Type |
Length |
Width |
Dimensions |
|
Second Level |
Primary Bedroom |
5.33 m |
3.048 m |
5.33 m x 3.048 m |
|
Second Level |
Bedroom 2 |
3.048 m |
3.3 m |
3.048 m x 3.3 m |
|
Lower Level |
Recreational, Games Room |
4.16 m |
2.79 m |
4.16 m x 2.79 m |
|
Lower Level |
Bedroom 3 |
2.92 m |
1.9 m |
2.92 m x 1.9 m |
|
Lower Level |
Laundry Room |
2.79 m |
3.3 m |
2.79 m x 3.3 m |
|
Main Level |
Living Room |
5.33 m |
4.69 m |
5.33 m x 4.69 m |
|
Main Level |
Kitchen |
5.59 m |
4.69 m |
5.59 m x 4.69 m |
https://www.realtor.ca/real-estate/28895558/136-donlands-avenue-toronto-danforth-village-east-york-danforth-village-east-york

