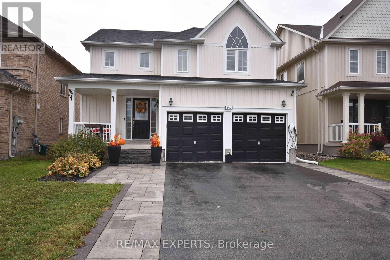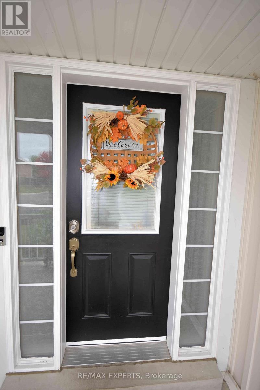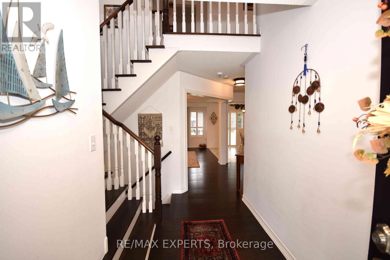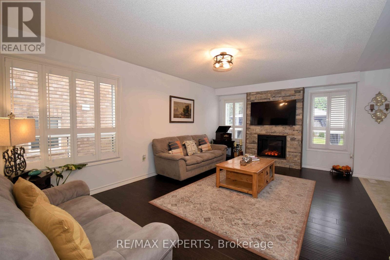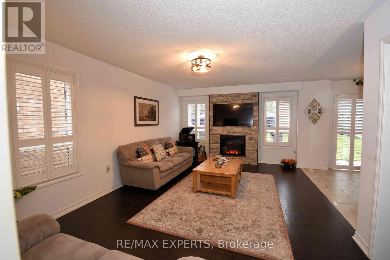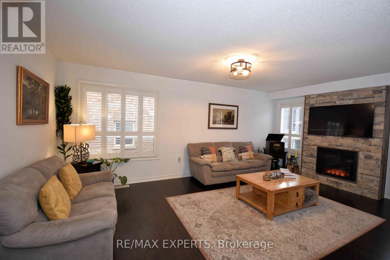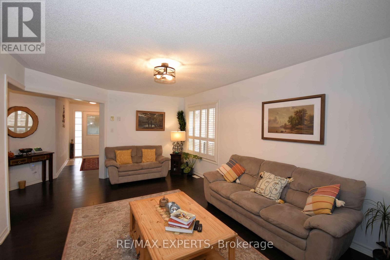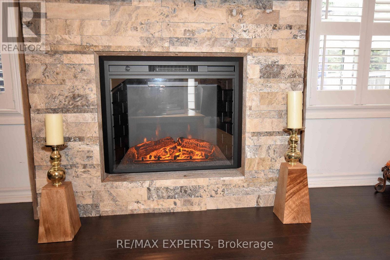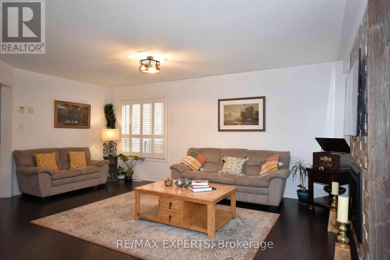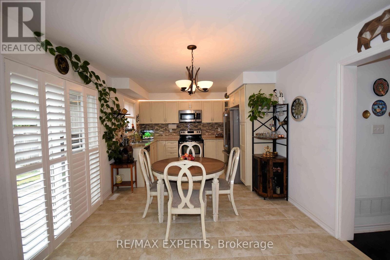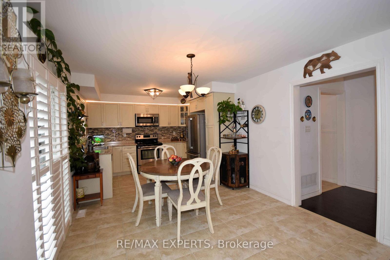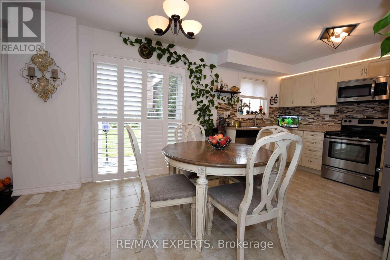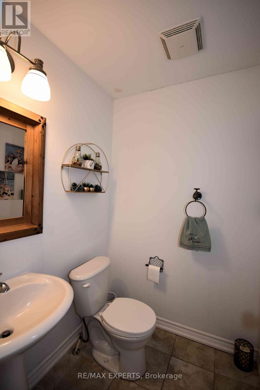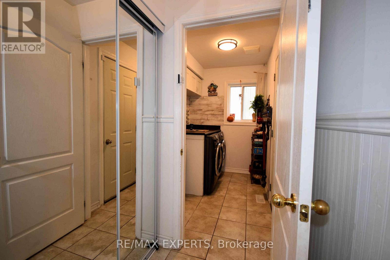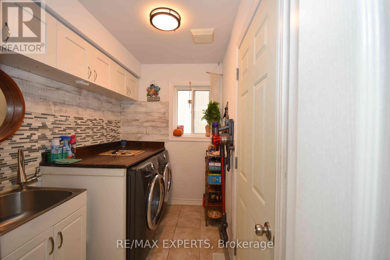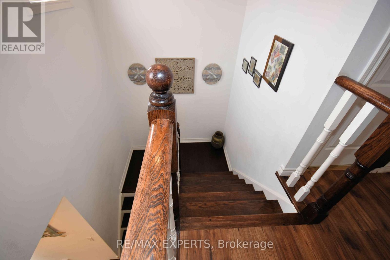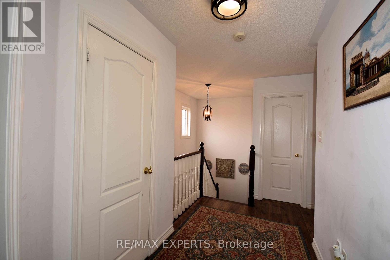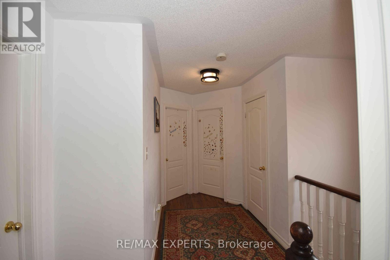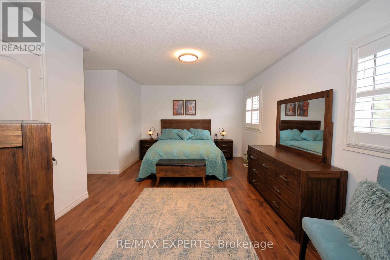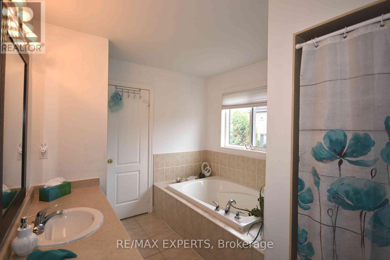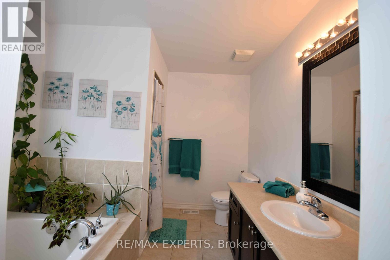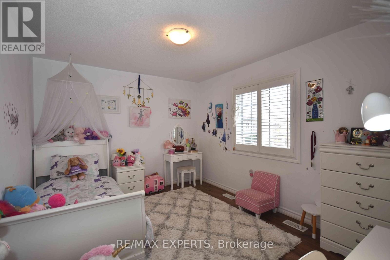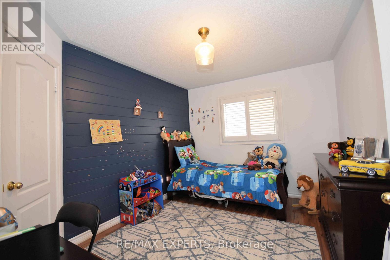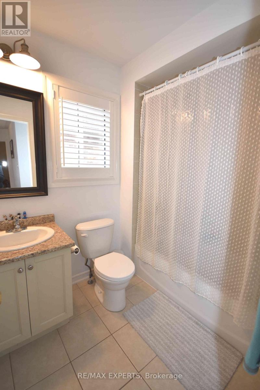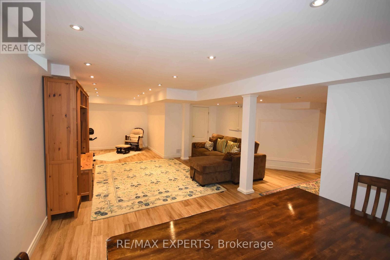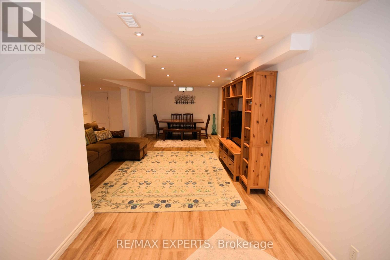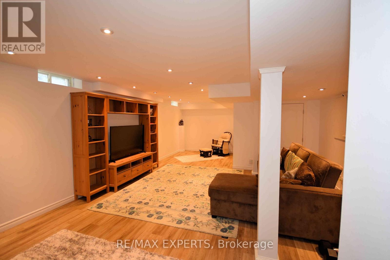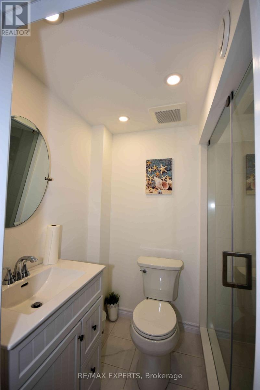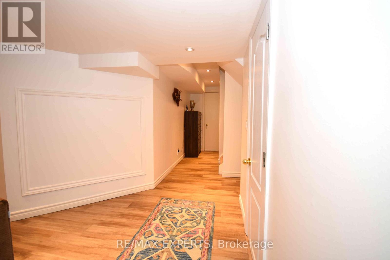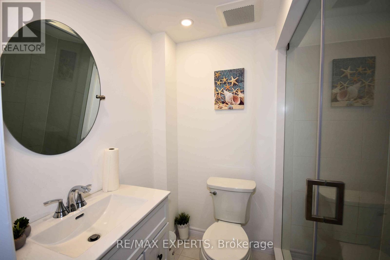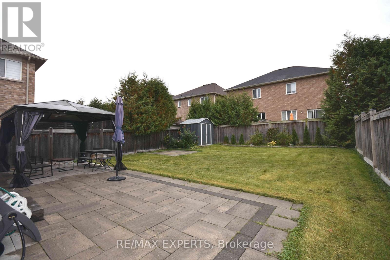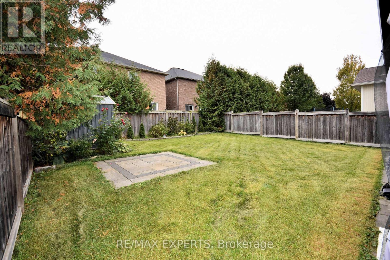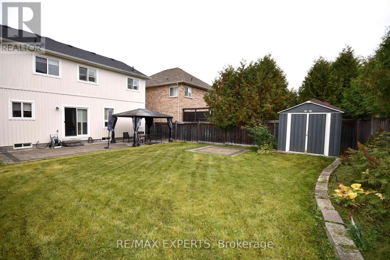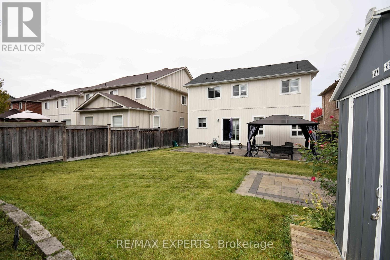3 Bedroom
4 Bathroom
1,500 - 2,000 ft2
Fireplace
Central Air Conditioning
Forced Air
Landscaped
$999,990
Welcome to This Family Friendly, Well Maintained 3 Bedroom and 4 Bathroom Sweet Home. This Charming Home is Nestled in a Peaceful Crescent of Mount Albert. An Inviting Open-Concept Layout Seamlessly Connects the Spacious Great Room with Bright Eat In Kitchen, Perfect for Family Gatherings. Enjoy Outdoor Living with a Fully Fenced Spacious Backyard. Gazebo Ideal for BBQs and Morning Coffee in Summer Time For Adults , and for Kids and Pets to Have Fun. Carpet Free! The Second Floor is Boasting 3 Bedrooms with Luminate Flooring, Large Windows and Closets. Basement is Fully Finished with 3 PC Ensuite & Storage Space. Located in a Family-Friendly Neighborhood! Just Steps from Parks, Top Rated Schools, Local Grocery Stores, Cafes, Restaurants and Much More! Only Minutes from Hwys 404 and 48. This Cozy Home is the Ideal Blend of Comfort and Convenience for Your New Place to be Your Lovely Home !! (id:53661)
Property Details
|
MLS® Number
|
N12469546 |
|
Property Type
|
Single Family |
|
Community Name
|
Mt Albert |
|
Amenities Near By
|
Park, Schools |
|
Equipment Type
|
Water Heater |
|
Features
|
Flat Site, Conservation/green Belt, Carpet Free, Gazebo |
|
Parking Space Total
|
6 |
|
Rental Equipment Type
|
Water Heater |
|
Structure
|
Porch, Shed |
Building
|
Bathroom Total
|
4 |
|
Bedrooms Above Ground
|
3 |
|
Bedrooms Total
|
3 |
|
Amenities
|
Fireplace(s) |
|
Appliances
|
Dishwasher, Dryer, Microwave, Stove, Washer, Refrigerator |
|
Basement Development
|
Finished |
|
Basement Type
|
Full (finished) |
|
Construction Style Attachment
|
Detached |
|
Cooling Type
|
Central Air Conditioning |
|
Exterior Finish
|
Vinyl Siding |
|
Fireplace Present
|
Yes |
|
Flooring Type
|
Ceramic, Concrete, Laminate |
|
Foundation Type
|
Concrete |
|
Half Bath Total
|
1 |
|
Heating Fuel
|
Natural Gas |
|
Heating Type
|
Forced Air |
|
Stories Total
|
2 |
|
Size Interior
|
1,500 - 2,000 Ft2 |
|
Type
|
House |
|
Utility Water
|
Municipal Water |
Parking
Land
|
Acreage
|
No |
|
Fence Type
|
Fenced Yard |
|
Land Amenities
|
Park, Schools |
|
Landscape Features
|
Landscaped |
|
Sewer
|
Sanitary Sewer |
|
Size Depth
|
113 Ft ,4 In |
|
Size Frontage
|
40 Ft |
|
Size Irregular
|
40 X 113.4 Ft |
|
Size Total Text
|
40 X 113.4 Ft |
|
Zoning Description
|
Residential |
Rooms
| Level |
Type |
Length |
Width |
Dimensions |
|
Second Level |
Other |
2.11 m |
1.66 m |
2.11 m x 1.66 m |
|
Second Level |
Primary Bedroom |
5.78 m |
3.44 m |
5.78 m x 3.44 m |
|
Second Level |
Bedroom 2 |
3.74 m |
3 m |
3.74 m x 3 m |
|
Second Level |
Bedroom 3 |
4.06 m |
3.16 m |
4.06 m x 3.16 m |
|
Basement |
Cold Room |
3.51 m |
1.74 m |
3.51 m x 1.74 m |
|
Basement |
Recreational, Games Room |
8.73 m |
4.77 m |
8.73 m x 4.77 m |
|
Main Level |
Foyer |
3.29 m |
1.75 m |
3.29 m x 1.75 m |
|
Main Level |
Great Room |
5.82 m |
5.17 m |
5.82 m x 5.17 m |
|
Main Level |
Kitchen |
2.7 m |
3.42 m |
2.7 m x 3.42 m |
|
Main Level |
Eating Area |
2.85 m |
3.4 m |
2.85 m x 3.4 m |
|
Main Level |
Laundry Room |
2.51 m |
1.78 m |
2.51 m x 1.78 m |
https://www.realtor.ca/real-estate/29005226/136-donald-stewart-crescent-east-gwillimbury-mt-albert-mt-albert

