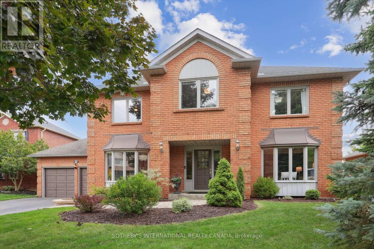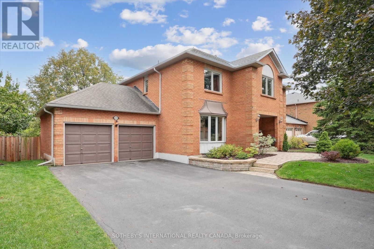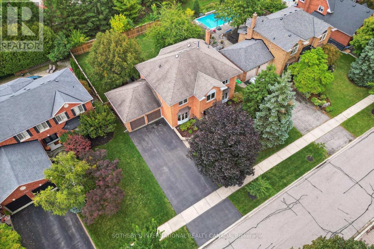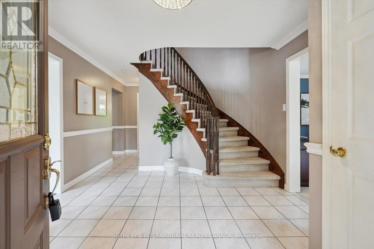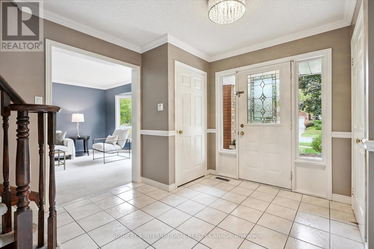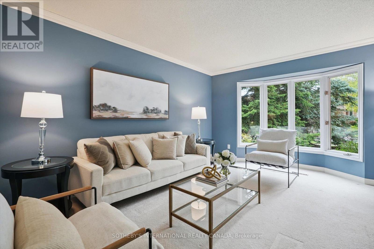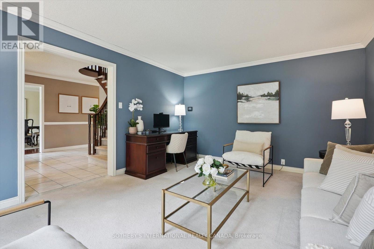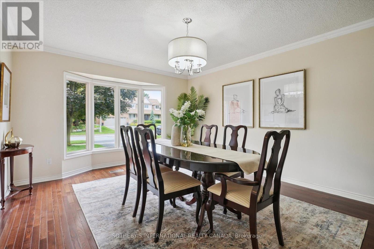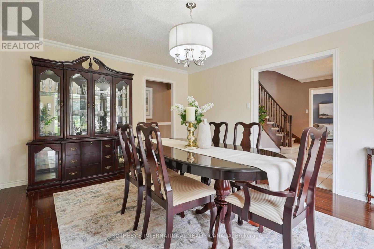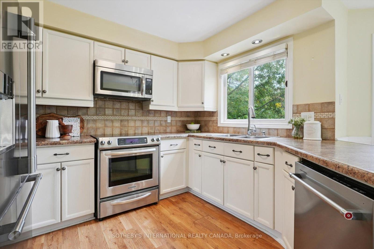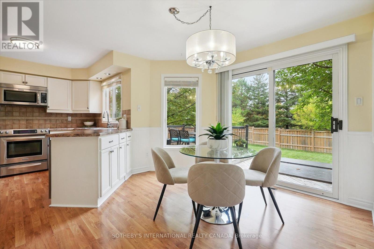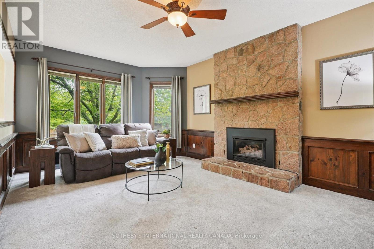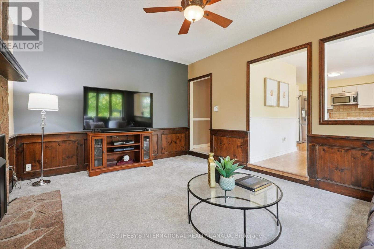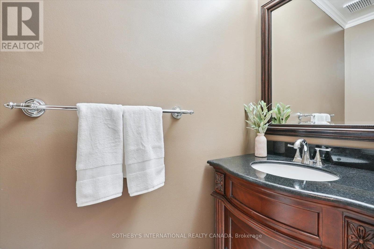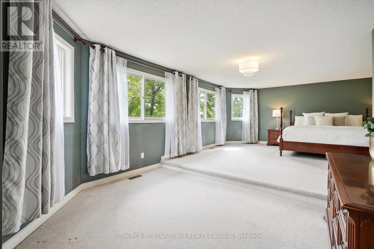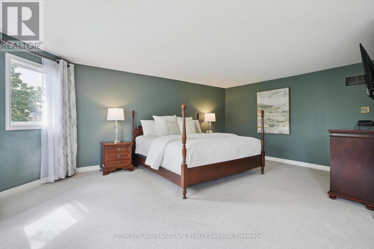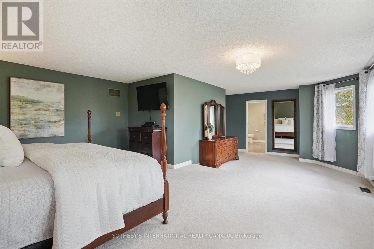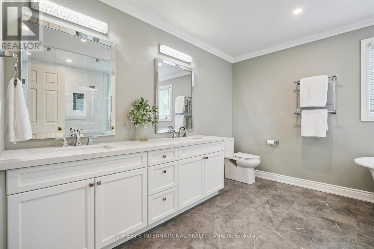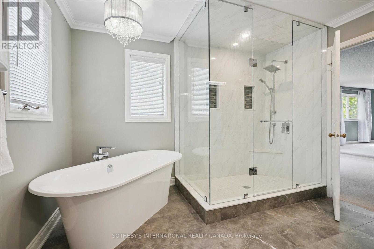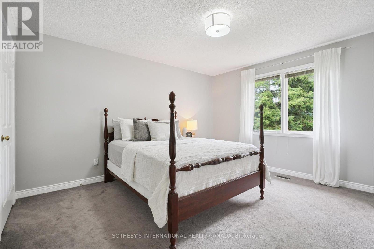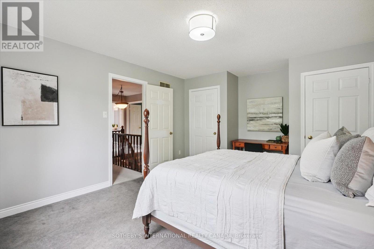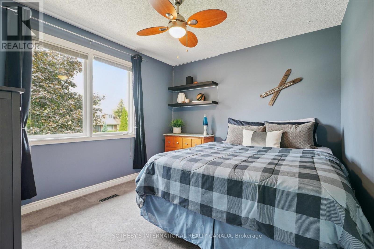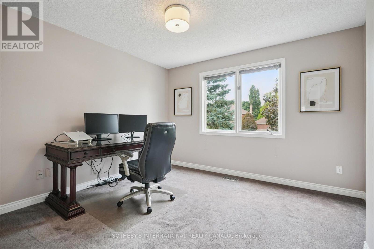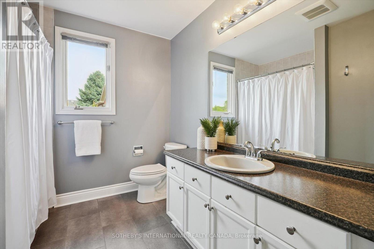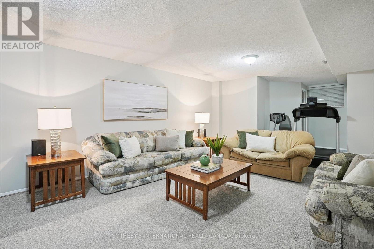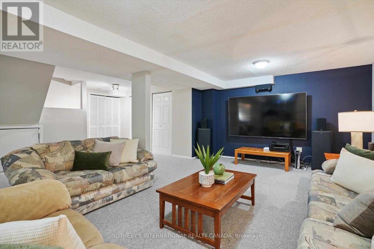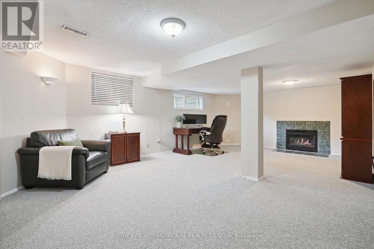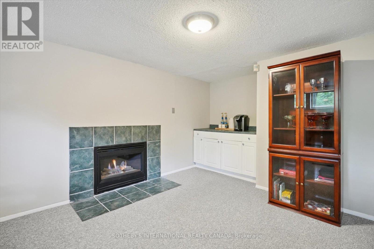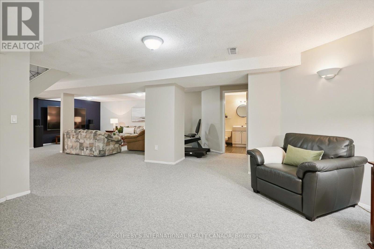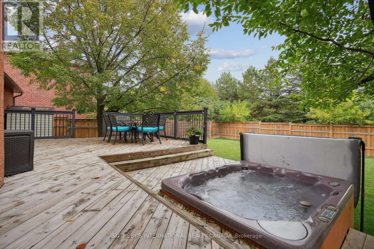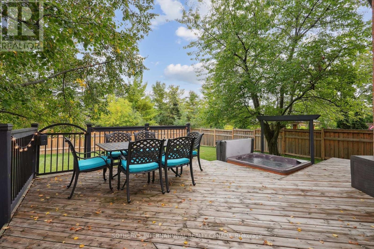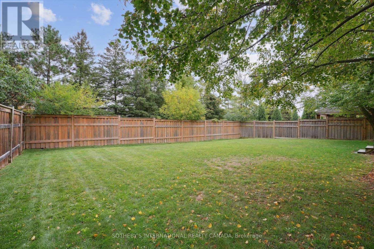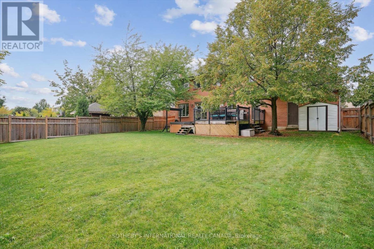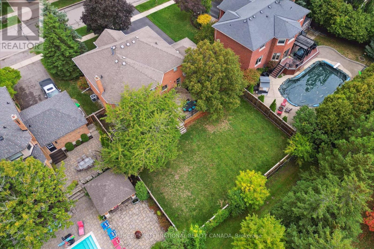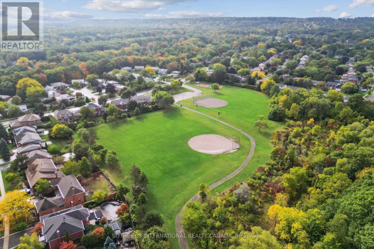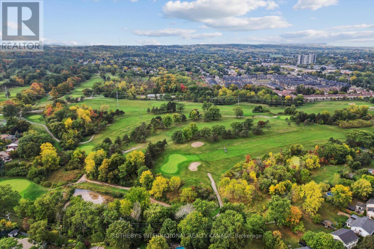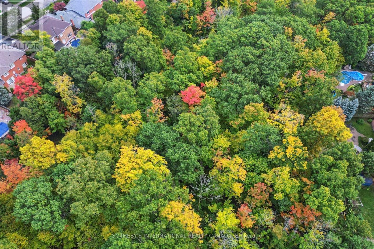4 Bedroom
4 Bathroom
2,500 - 3,000 ft2
Fireplace
Central Air Conditioning
Forced Air
$1,597,880
Welcome to 1352 Winterberry Drive, a truly special home in the heart of Winterberry Estates, one of Tyandagas most breathtaking and desirable communities. This executive Hampton House model sits proudly on a highly sought-after street, offering a timeless blend of elegance, space, and warmth. From the moment you arrive, you'll feel the charm of this family-friendly neighbourhood, with tree-lined streets and convenient access to the Bruce Trail, golf courses, shopping, and highways all just moments from your door. Step inside to discover a traditional yet inviting floor plan designed for both everyday living and effortless entertaining. The main level features a welcoming family room, a bright living room, and a spacious dining area perfect for hosting gatherings. With just over 3,800 square feet of finished living space, there's room for everyone to spread out and enjoy. The heart of the home is the eat-in kitchen, where sliding doors lead to a private backyard oasis. With no rear neighbours, you'll appreciate the peace and privacy, while the flat, pool-sized lot offers endless opportunities to create your dream outdoor retreat. Whether its quiet evenings with family, weekend barbecues with friends, or simply enjoying the beauty of the surrounding community, this home is designed to make memories. 1352 Winterberry Drive isn't just a house its a lifestyle in one of Burlington's most cherished locations. (id:53661)
Open House
This property has open houses!
Starts at:
2:00 pm
Ends at:
4:00 pm
Property Details
|
MLS® Number
|
W12428997 |
|
Property Type
|
Single Family |
|
Neigbourhood
|
Tyandaga |
|
Community Name
|
Tyandaga |
|
Amenities Near By
|
Golf Nearby, Park |
|
Equipment Type
|
Water Heater |
|
Parking Space Total
|
6 |
|
Rental Equipment Type
|
Water Heater |
Building
|
Bathroom Total
|
4 |
|
Bedrooms Above Ground
|
4 |
|
Bedrooms Total
|
4 |
|
Amenities
|
Fireplace(s) |
|
Appliances
|
Garage Door Opener Remote(s), Dishwasher, Dryer, Garage Door Opener, Microwave, Stove, Washer, Whirlpool, Window Coverings, Refrigerator |
|
Basement Development
|
Finished |
|
Basement Type
|
Full (finished) |
|
Construction Style Attachment
|
Detached |
|
Cooling Type
|
Central Air Conditioning |
|
Exterior Finish
|
Brick |
|
Fireplace Present
|
Yes |
|
Fireplace Total
|
2 |
|
Flooring Type
|
Hardwood |
|
Foundation Type
|
Poured Concrete |
|
Half Bath Total
|
1 |
|
Heating Fuel
|
Natural Gas |
|
Heating Type
|
Forced Air |
|
Stories Total
|
2 |
|
Size Interior
|
2,500 - 3,000 Ft2 |
|
Type
|
House |
|
Utility Water
|
Municipal Water |
Parking
Land
|
Acreage
|
No |
|
Fence Type
|
Fenced Yard |
|
Land Amenities
|
Golf Nearby, Park |
|
Sewer
|
Sanitary Sewer |
|
Size Depth
|
129 Ft ,10 In |
|
Size Frontage
|
70 Ft |
|
Size Irregular
|
70 X 129.9 Ft |
|
Size Total Text
|
70 X 129.9 Ft |
Rooms
| Level |
Type |
Length |
Width |
Dimensions |
|
Second Level |
Primary Bedroom |
7.99 m |
4.64 m |
7.99 m x 4.64 m |
|
Second Level |
Bedroom 2 |
4.83 m |
3.9 m |
4.83 m x 3.9 m |
|
Second Level |
Bedroom 3 |
3.33 m |
3.58 m |
3.33 m x 3.58 m |
|
Second Level |
Bedroom 4 |
3.05 m |
3.42 m |
3.05 m x 3.42 m |
|
Basement |
Recreational, Games Room |
7.37 m |
6.09 m |
7.37 m x 6.09 m |
|
Basement |
Office |
9.74 m |
4.51 m |
9.74 m x 4.51 m |
|
Basement |
Utility Room |
4.84 m |
5.66 m |
4.84 m x 5.66 m |
|
Main Level |
Kitchen |
3.39 m |
3.21 m |
3.39 m x 3.21 m |
|
Main Level |
Living Room |
3.84 m |
5.16 m |
3.84 m x 5.16 m |
|
Main Level |
Dining Room |
3.78 m |
4.95 m |
3.78 m x 4.95 m |
|
Main Level |
Family Room |
3.78 m |
5.52 m |
3.78 m x 5.52 m |
|
Main Level |
Laundry Room |
1.82 m |
4.38 m |
1.82 m x 4.38 m |
|
Main Level |
Eating Area |
3.52 m |
3.4 m |
3.52 m x 3.4 m |
https://www.realtor.ca/real-estate/28917944/1352-winterberry-drive-burlington-tyandaga-tyandaga

