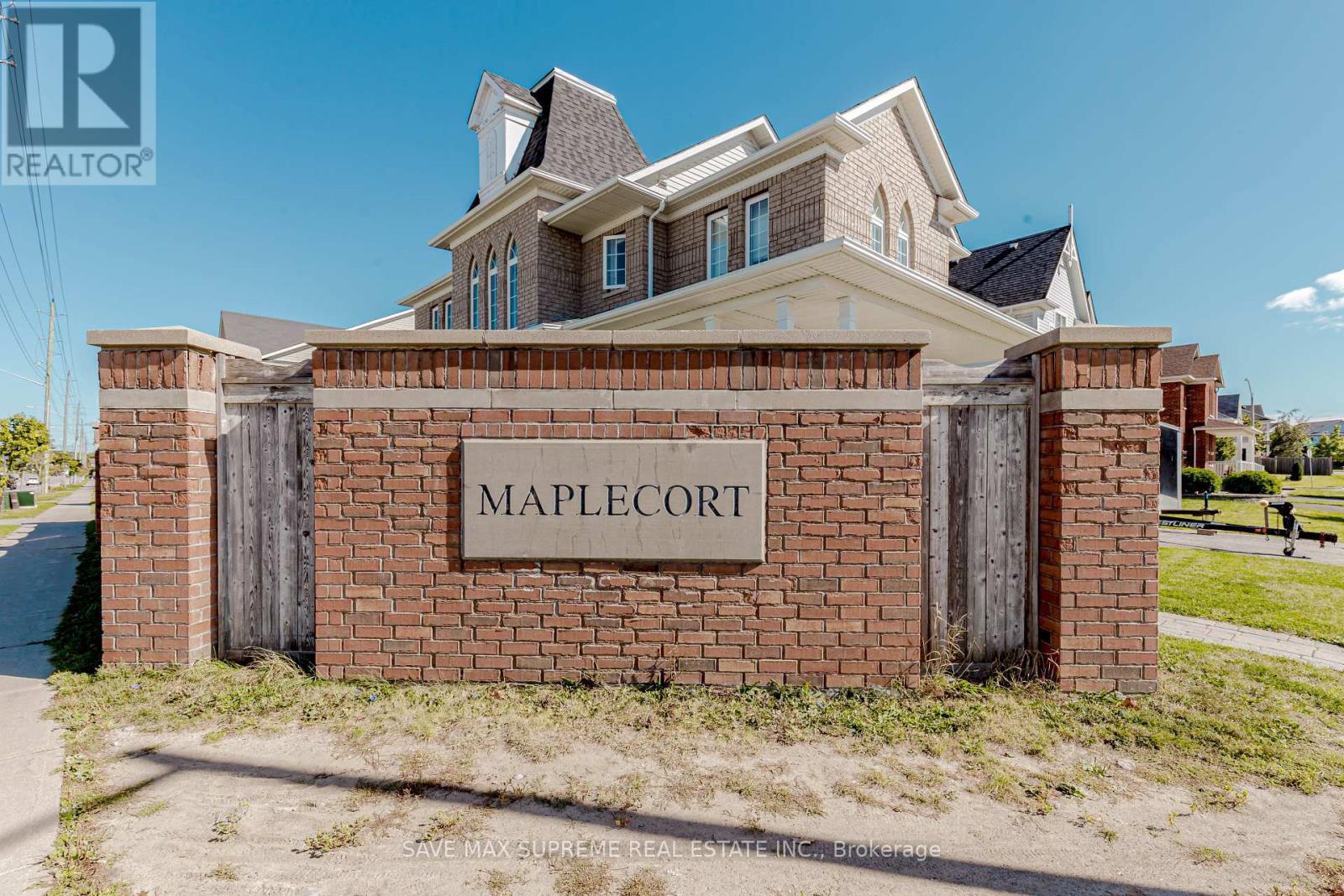4 Bedroom
4 Bathroom
2,500 - 3,000 ft2
Fireplace
Central Air Conditioning
Forced Air
$999,999
Highly Desirable South East Barrie. Impeccably Kept And Tastefully Upgraded 4 Bedrooms And 4 Washrooms Corner Detached Home. Very Spacious Comfortable Layout.9 Ft Ceiling with All Hardwood on Both Floors. Formal Living/Dining/Family Room. Modern Kitchen with Quartz Counter with Back Splash And Stainless Steel Appliances. Second Floor Primary Bedroom with 5 Pcs Ensuite & W/I Closet, Second Master Bedroom with 4 Pcs Ensuite and Rest 2 Bedrooms with Semi Ensuite. Main Floor Laundry with Entry From Garage. A garage is upgraded with a Ceramic Floor. Stylish Front And Garage Doors. All Upgraded Room Doors Throughout. Furnace / Washer/ Roof Was Installed in 2021. Huge Unfinished Basement. Easy Access To Hwy 400. Close To School, Shops, And Transport. (id:53661)
Property Details
|
MLS® Number
|
S12202419 |
|
Property Type
|
Single Family |
|
Community Name
|
Innis-Shore |
|
Features
|
Carpet Free |
|
Parking Space Total
|
6 |
Building
|
Bathroom Total
|
4 |
|
Bedrooms Above Ground
|
4 |
|
Bedrooms Total
|
4 |
|
Age
|
6 To 15 Years |
|
Appliances
|
Garage Door Opener Remote(s), Dishwasher, Dryer, Microwave, Stove, Washer, Window Coverings, Refrigerator |
|
Basement Development
|
Unfinished |
|
Basement Type
|
N/a (unfinished) |
|
Construction Style Attachment
|
Detached |
|
Cooling Type
|
Central Air Conditioning |
|
Exterior Finish
|
Brick |
|
Fireplace Present
|
Yes |
|
Flooring Type
|
Hardwood, Ceramic |
|
Foundation Type
|
Concrete, Brick |
|
Half Bath Total
|
1 |
|
Heating Fuel
|
Natural Gas |
|
Heating Type
|
Forced Air |
|
Stories Total
|
2 |
|
Size Interior
|
2,500 - 3,000 Ft2 |
|
Type
|
House |
|
Utility Water
|
Municipal Water |
Parking
Land
|
Acreage
|
No |
|
Sewer
|
Sanitary Sewer |
|
Size Depth
|
82 Ft ,7 In |
|
Size Frontage
|
67 Ft ,7 In |
|
Size Irregular
|
67.6 X 82.6 Ft |
|
Size Total Text
|
67.6 X 82.6 Ft |
Rooms
| Level |
Type |
Length |
Width |
Dimensions |
|
Second Level |
Primary Bedroom |
5.55 m |
3.65 m |
5.55 m x 3.65 m |
|
Second Level |
Bedroom 2 |
4 m |
3.5 m |
4 m x 3.5 m |
|
Second Level |
Bedroom 3 |
3.65 m |
3.5 m |
3.65 m x 3.5 m |
|
Second Level |
Bedroom 4 |
3.5 m |
3.3 m |
3.5 m x 3.3 m |
|
Main Level |
Living Room |
3.65 m |
3.5 m |
3.65 m x 3.5 m |
|
Main Level |
Dining Room |
4 m |
3.65 m |
4 m x 3.65 m |
|
Main Level |
Family Room |
5.1 m |
3.65 m |
5.1 m x 3.65 m |
|
Main Level |
Kitchen |
3.4 m |
3.05 m |
3.4 m x 3.05 m |
|
Main Level |
Eating Area |
3.4 m |
3.05 m |
3.4 m x 3.05 m |
https://www.realtor.ca/real-estate/28429709/135-prince-william-way-barrie-innis-shore-innis-shore




















































