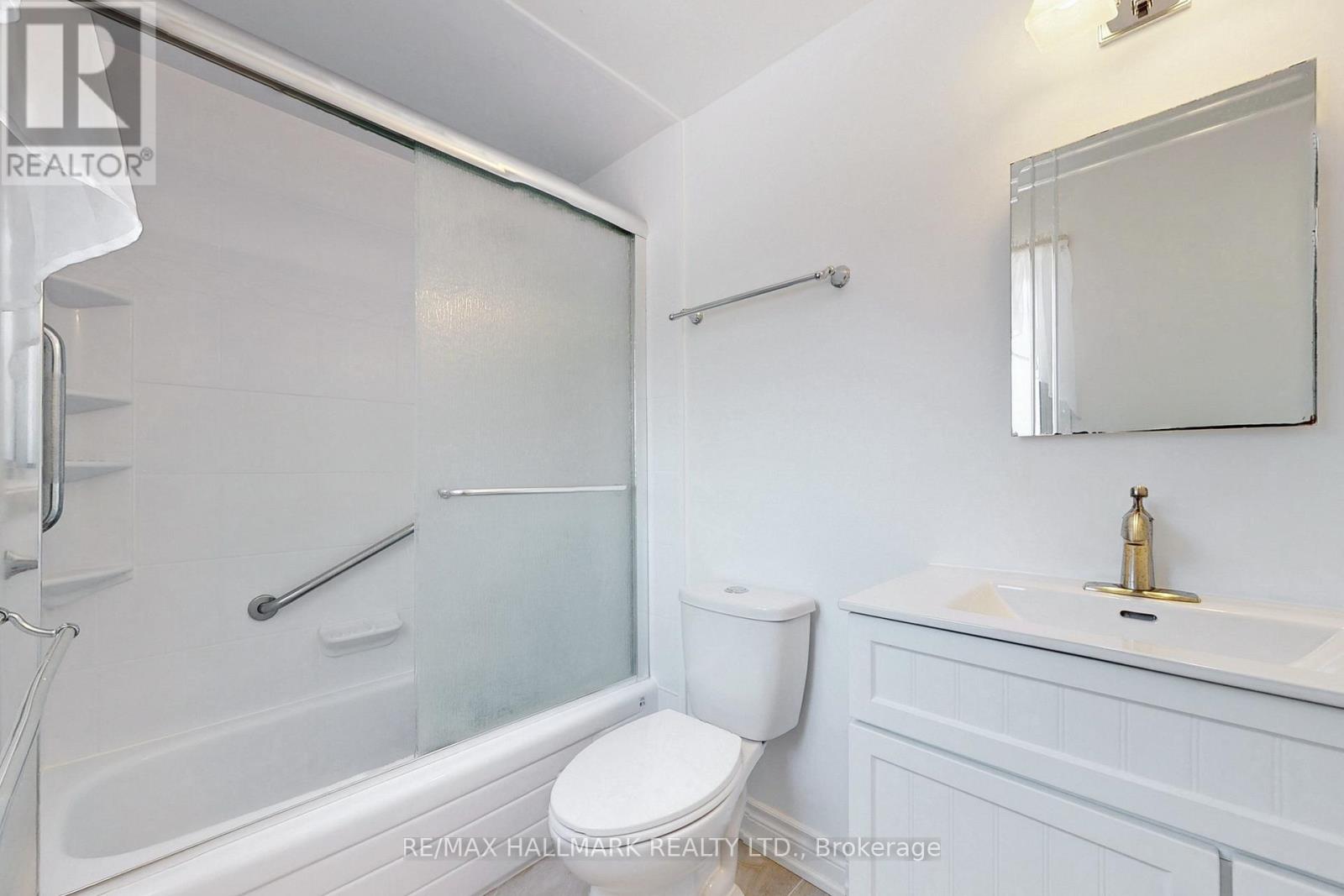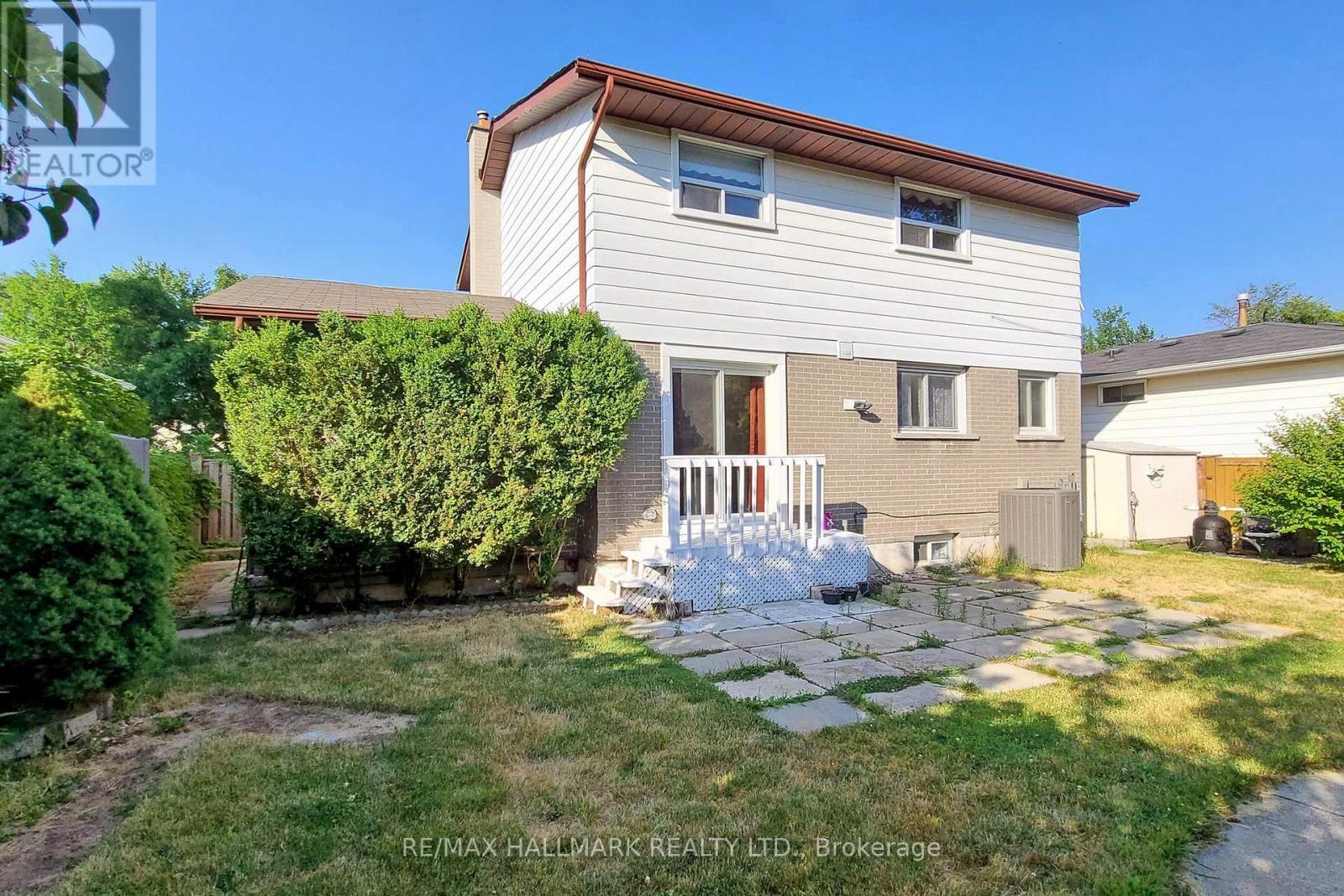5 Bedroom
3 Bathroom
1,100 - 1,500 ft2
Fireplace
Inground Pool
Central Air Conditioning
Forced Air
$998,000
Welcome to this beautifully renovated 4+1 bedroom, 3-bathroom home, perfectly designed for comfortable family living and effortless entertaining. Nestled in a friendly community, this residence boasts a spacious backyard featuring a stunning poolideal for summer relaxationand a gas hookup ready for your BBQ gatherings.Inside, you'll find bright, well-maintained interiors with large windows that flood the space with natural light. The kitchen and dining areas offer direct access to the backyard, creating a seamless indoor-outdoor flow for hosting friends and family. The finished basement adds versatility with a cozy brick gas fireplace and an additional spacious bedroom, perfect for guests or a home office.Located just steps from public transit, reputable schools, and lush parks, this home offers both convenience and community. You're also moments away from premier golf courses, shopping centers, and the QEW, ensuring easy commuting and access to all amenities.Don't miss the opportunity to own this exceptional property that combines modern updates with a warm, inviting atmosphere. (id:53661)
Property Details
|
MLS® Number
|
W12148675 |
|
Property Type
|
Single Family |
|
Neigbourhood
|
Sunningdale |
|
Community Name
|
1003 - CP College Park |
|
Amenities Near By
|
Hospital, Place Of Worship, Public Transit, Schools |
|
Community Features
|
Community Centre |
|
Parking Space Total
|
5 |
|
Pool Type
|
Inground Pool |
|
Structure
|
Shed |
Building
|
Bathroom Total
|
3 |
|
Bedrooms Above Ground
|
4 |
|
Bedrooms Below Ground
|
1 |
|
Bedrooms Total
|
5 |
|
Age
|
31 To 50 Years |
|
Appliances
|
Garage Door Opener Remote(s) |
|
Basement Development
|
Finished |
|
Basement Type
|
N/a (finished) |
|
Construction Style Attachment
|
Detached |
|
Cooling Type
|
Central Air Conditioning |
|
Exterior Finish
|
Aluminum Siding, Brick |
|
Fireplace Present
|
Yes |
|
Foundation Type
|
Concrete |
|
Half Bath Total
|
1 |
|
Heating Fuel
|
Natural Gas |
|
Heating Type
|
Forced Air |
|
Stories Total
|
2 |
|
Size Interior
|
1,100 - 1,500 Ft2 |
|
Type
|
House |
|
Utility Water
|
Municipal Water |
Parking
Land
|
Acreage
|
No |
|
Land Amenities
|
Hospital, Place Of Worship, Public Transit, Schools |
|
Sewer
|
Sanitary Sewer |
|
Size Depth
|
100 Ft ,8 In |
|
Size Frontage
|
50 Ft |
|
Size Irregular
|
50 X 100.7 Ft |
|
Size Total Text
|
50 X 100.7 Ft |
Rooms
| Level |
Type |
Length |
Width |
Dimensions |
|
Second Level |
Bedroom |
4.87 m |
3.65 m |
4.87 m x 3.65 m |
|
Second Level |
Bedroom 2 |
2.74 m |
2.43 m |
2.74 m x 2.43 m |
|
Main Level |
Living Room |
4.87 m |
3.65 m |
4.87 m x 3.65 m |
|
Main Level |
Dining Room |
3.01 m |
2.78 m |
3.01 m x 2.78 m |
|
Main Level |
Kitchen |
3.35 m |
3.04 m |
3.35 m x 3.04 m |
Utilities
|
Cable
|
Installed |
|
Sewer
|
Installed |
https://www.realtor.ca/real-estate/28313232/1346-oxford-avenue-oakville-cp-college-park-1003-cp-college-park


















































