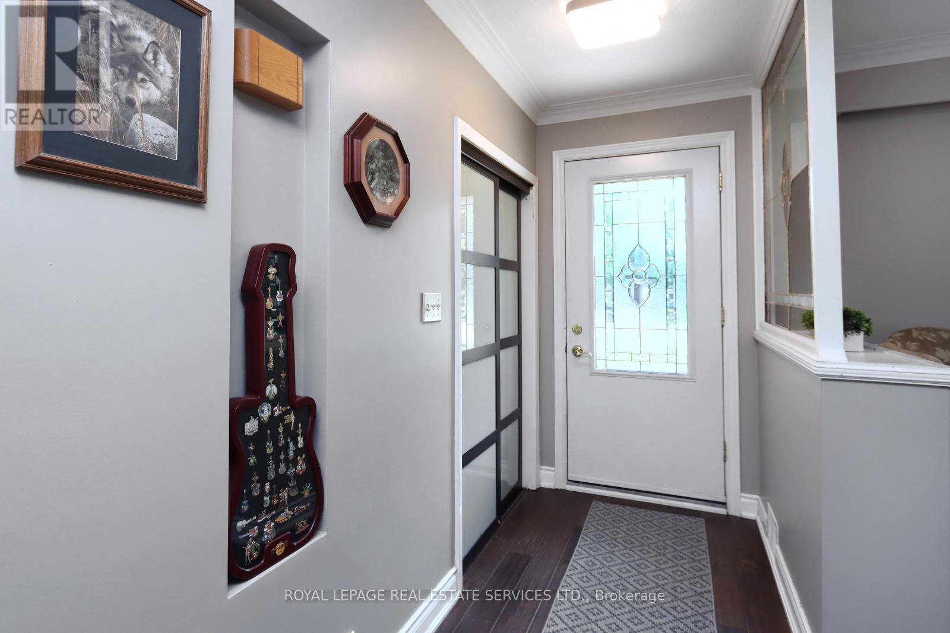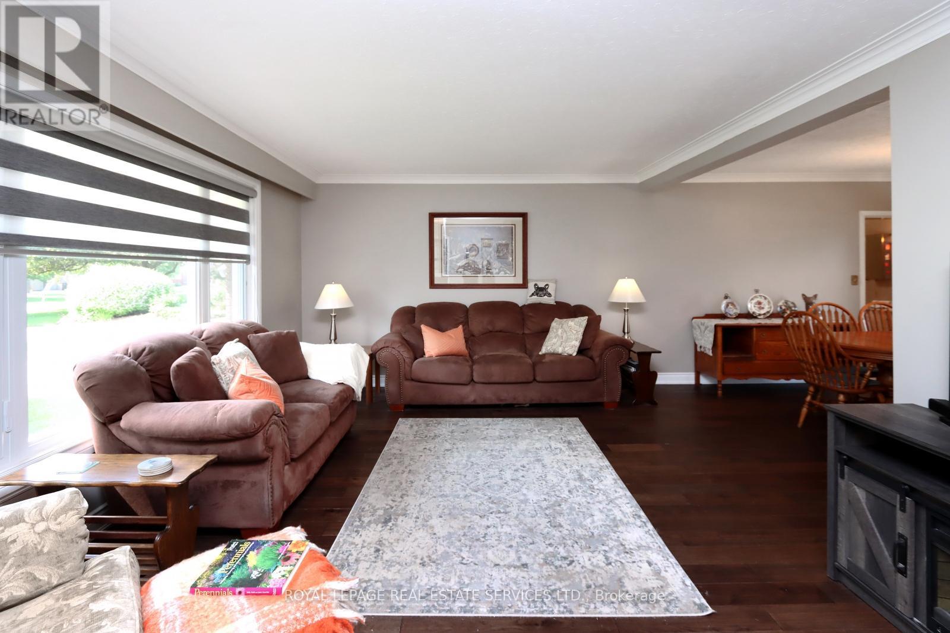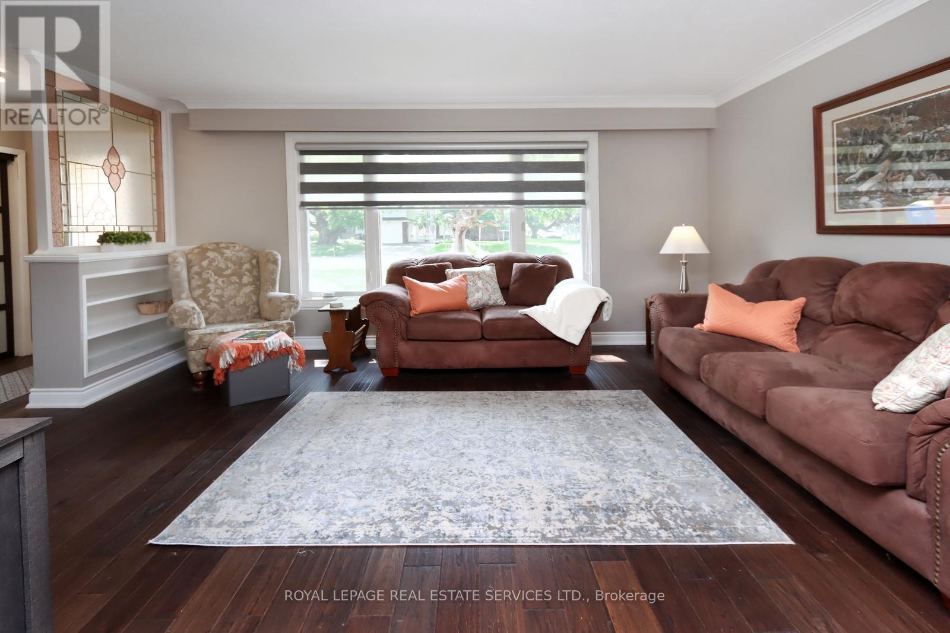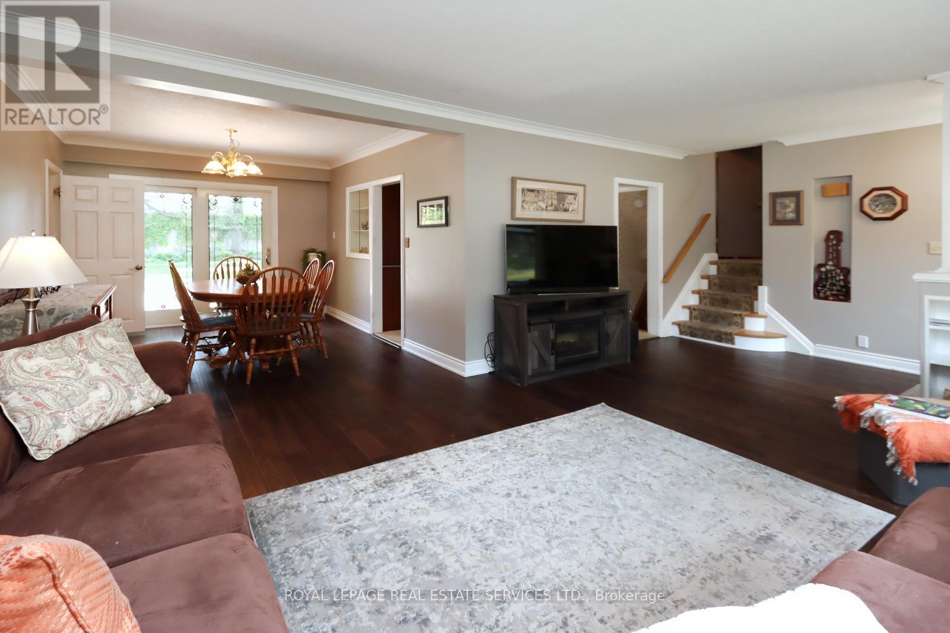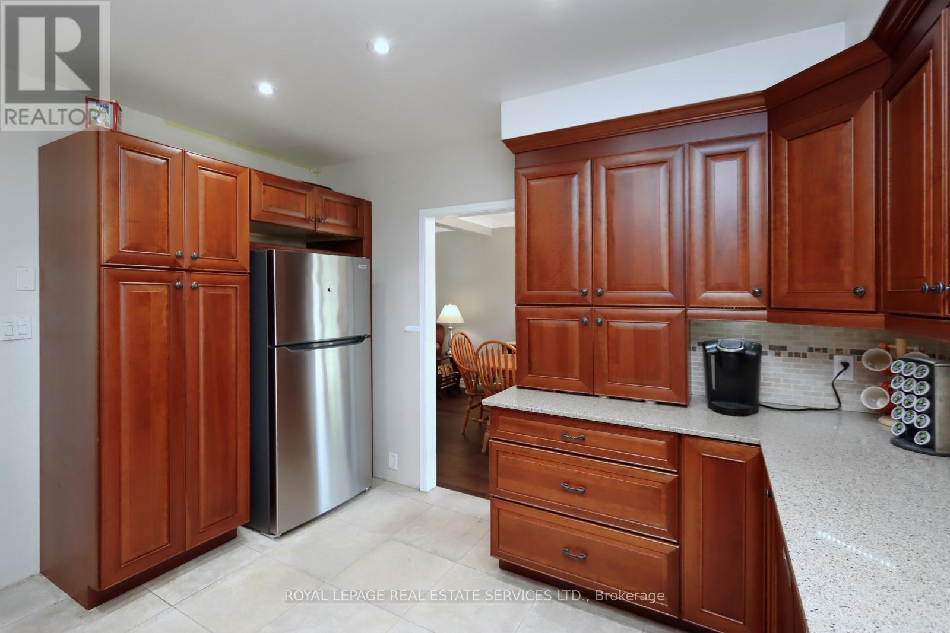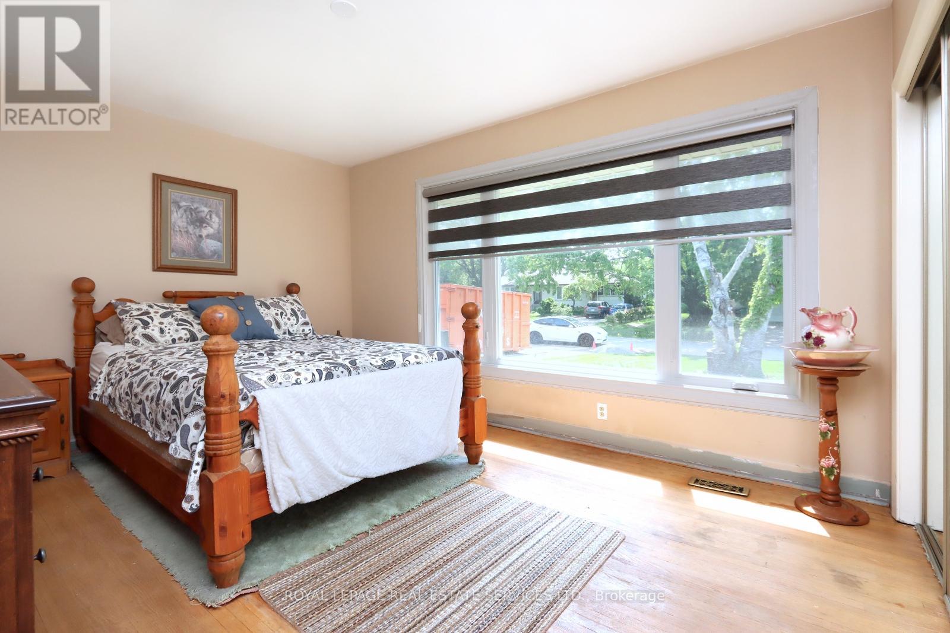3 Bedroom
2 Bathroom
1,100 - 1,500 ft2
Fireplace
Central Air Conditioning
Forced Air
$1,125,000
Attention all Contractors, Builders & Developers!! Welcome to 1343 Melton Drive located in the popular Family Community of Applewood Acres known for their sprawling lot sizes with a variety of Original Homes and Several New Build Homes. Heres your opportunity to be part of this iconic neighbourhood at a reasonable price.This Open Concept 3 Bedroom Side-split has been upgraded on the main level boosting a newer Custom Kitchen equipped with plenty of Cabinets, Two Lazy Susie Cabinets, Pantry and ample Granite Counters complimented by a Ceramic Backsplash. The over-sized new window provides lots of light and a view of the massive backyard. The Living and Dining room areas was treated to Beautiful New Quality Hardwood Flooring, Huge new Window and Zebra Blinds two years ago. The Bonus to this level is its rare 4-piece Bathroom Addition (which currently requires repair & Tlc) but convenient when youre relaxing or entertaining your guests in the private Backyard with a large Stone Patio with four Light Pillars. Conveniently located just minutes from Trillium & Queensway Hospitals, Sherway Gardens, Major highways, Pearson Airport, Walking distance to top-rated schools, and a 15-minute drive to downtown Toronto. Please note, the property's proximity to Toronto offers substantial savings on their almost double the land transfer taxes. Don't miss out on this prime investment opportunity! (id:53661)
Open House
This property has open houses!
Starts at:
2:00 pm
Ends at:
4:00 pm
Property Details
|
MLS® Number
|
W12199636 |
|
Property Type
|
Single Family |
|
Community Name
|
Lakeview |
|
Amenities Near By
|
Hospital, Park, Public Transit, Schools |
|
Community Features
|
School Bus |
|
Features
|
Carpet Free |
|
Parking Space Total
|
5 |
|
Structure
|
Patio(s), Shed |
Building
|
Bathroom Total
|
2 |
|
Bedrooms Above Ground
|
3 |
|
Bedrooms Total
|
3 |
|
Amenities
|
Fireplace(s) |
|
Appliances
|
Dishwasher, Dryer, Freezer, Microwave, Stove, Washer, Window Coverings, Refrigerator |
|
Basement Development
|
Partially Finished |
|
Basement Type
|
Crawl Space (partially Finished) |
|
Construction Style Attachment
|
Detached |
|
Construction Style Split Level
|
Sidesplit |
|
Cooling Type
|
Central Air Conditioning |
|
Exterior Finish
|
Brick |
|
Fireplace Present
|
Yes |
|
Flooring Type
|
Hardwood |
|
Foundation Type
|
Block, Concrete |
|
Heating Fuel
|
Electric |
|
Heating Type
|
Forced Air |
|
Size Interior
|
1,100 - 1,500 Ft2 |
|
Type
|
House |
|
Utility Water
|
Municipal Water |
Parking
Land
|
Acreage
|
No |
|
Fence Type
|
Fully Fenced, Fenced Yard |
|
Land Amenities
|
Hospital, Park, Public Transit, Schools |
|
Sewer
|
Sanitary Sewer |
|
Size Depth
|
136 Ft |
|
Size Frontage
|
60 Ft |
|
Size Irregular
|
60 X 136 Ft |
|
Size Total Text
|
60 X 136 Ft |
Rooms
| Level |
Type |
Length |
Width |
Dimensions |
|
Lower Level |
Family Room |
5.09 m |
4.94 m |
5.09 m x 4.94 m |
|
Lower Level |
Laundry Room |
4.02 m |
2.49 m |
4.02 m x 2.49 m |
|
Ground Level |
Living Room |
5.17 m |
3.9 m |
5.17 m x 3.9 m |
|
Ground Level |
Dining Room |
3.65 m |
3.06 m |
3.65 m x 3.06 m |
|
Ground Level |
Kitchen |
3.66 m |
3.3 m |
3.66 m x 3.3 m |
|
In Between |
Primary Bedroom |
4.3 m |
3.3 m |
4.3 m x 3.3 m |
|
In Between |
Bedroom 2 |
3.65 m |
2.95 m |
3.65 m x 2.95 m |
|
In Between |
Bedroom 3 |
3.2 m |
3.13 m |
3.2 m x 3.13 m |
https://www.realtor.ca/real-estate/28424174/1343-melton-drive-mississauga-lakeview-lakeview




