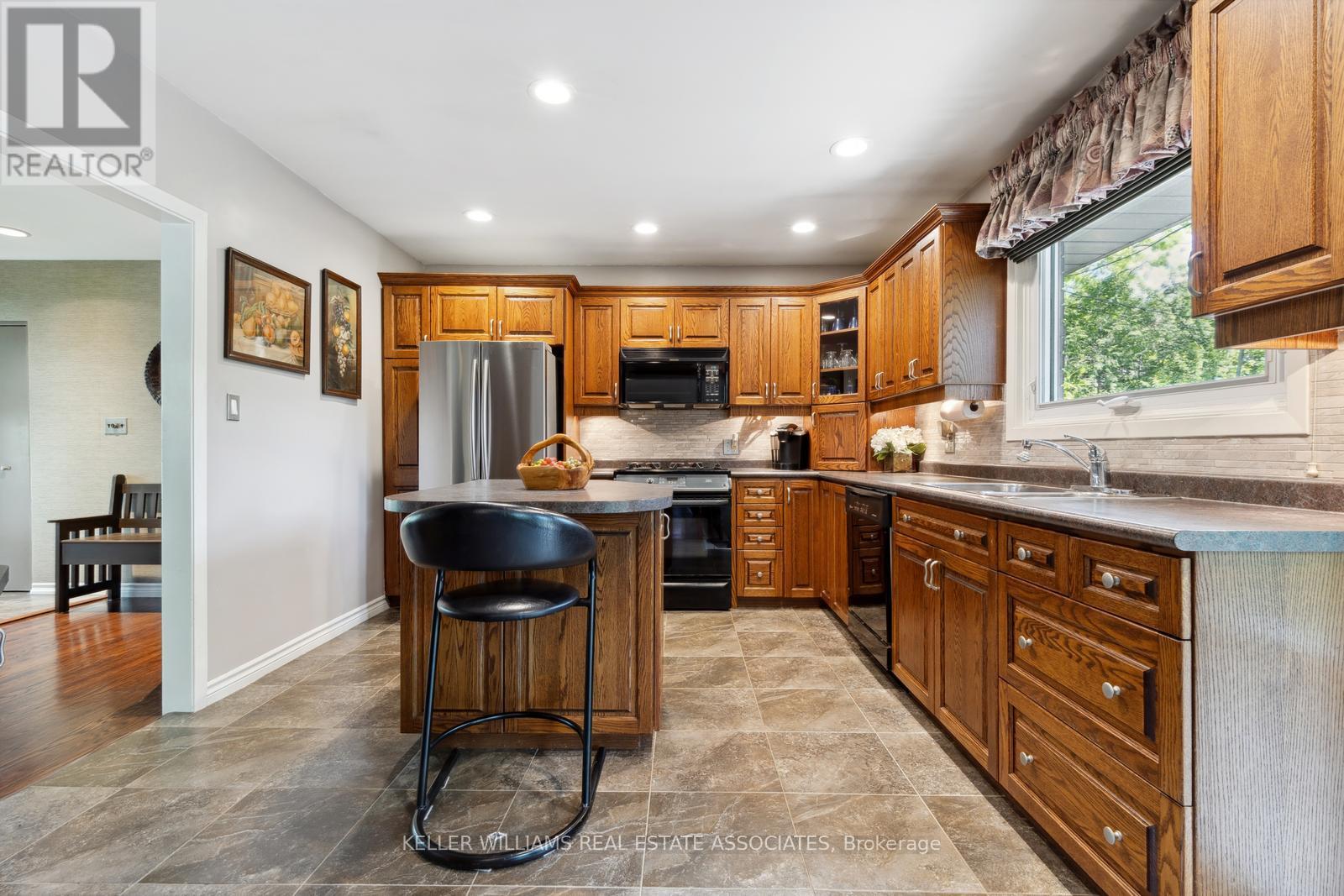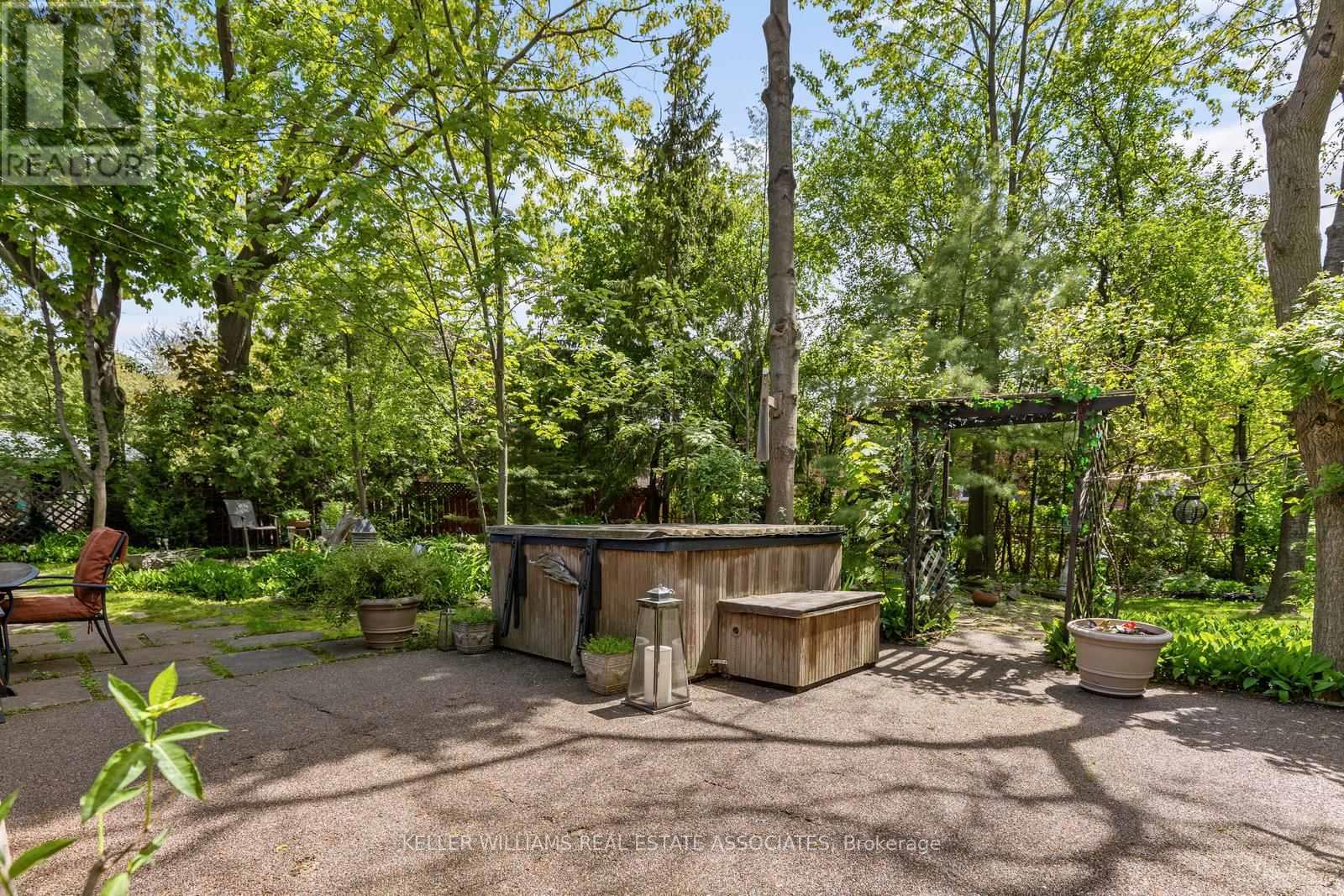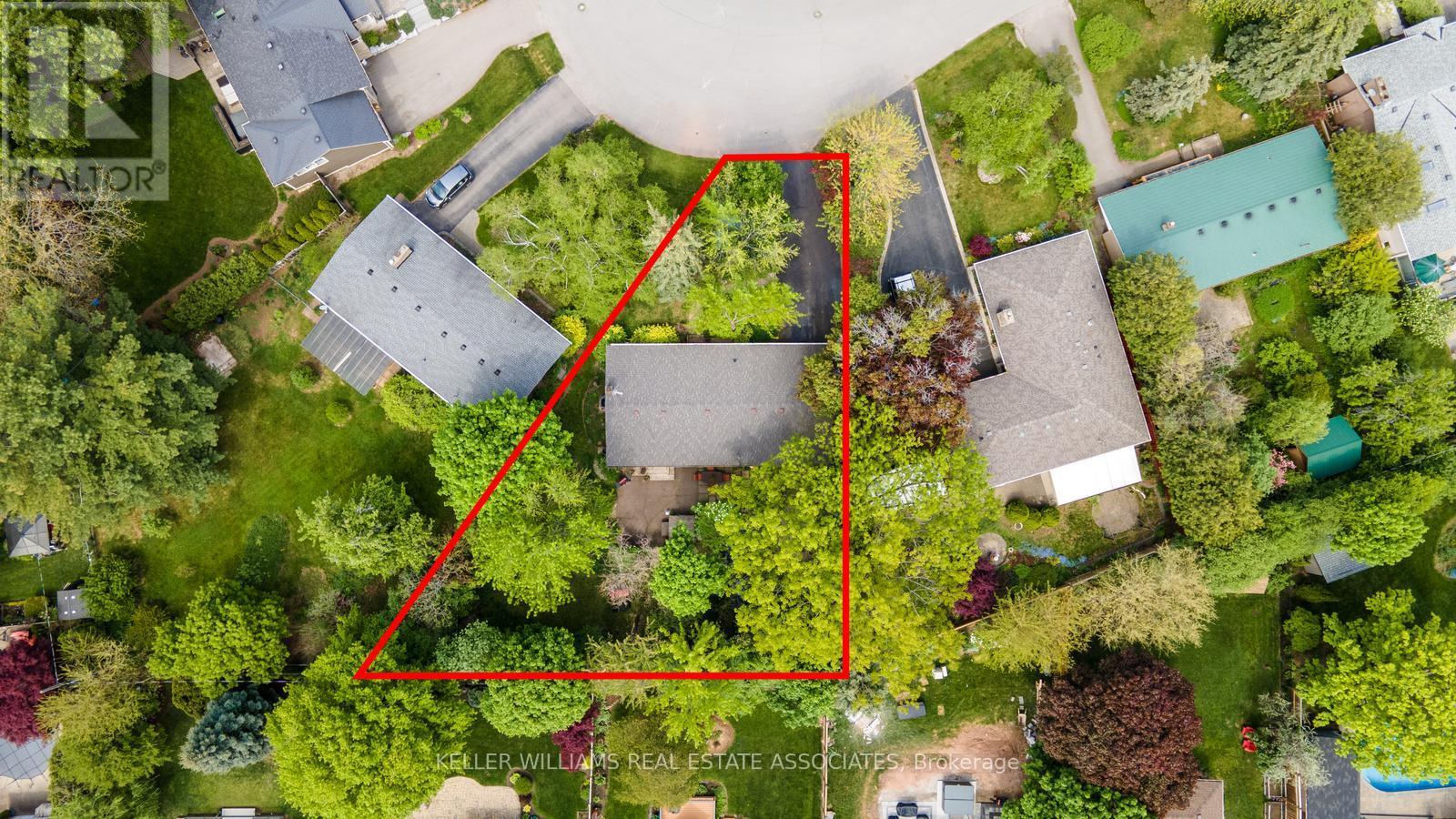1330 Langdale Crescent Oakville, Ontario L6H 2K8
$1,100,000
Location, location, location! With a country in the city feel this lovely 2 bedroom bungalow is nestled on an oversized pie-shaped lot in one of Oakville's most serene neighborhoods. Perfectly positioned on a quiet, family friendly crescent, this home offers the ideal combination of comfort, charm and natural beauty. Originally 3 bedrooms and renovated to add extra space to the primary bedroom and kitchen. Plenty of natural light through the many windows of this home. Relax in the finished lower level complete with a gas fireplace. The jewel of this property is the backyard featuring a pond and water fountain, a true nature lovers paradise. Surrounded by mature trees and vibrant greenery, this tranquil outdoor oasis invites you to relax, garden, or enjoy quiet evenings soaking in the hot tub. Garage features drive through access to the backyard. This neighbourhood has abundance of green spaces, with numerous parks, walking trails, ravines and creeks that make it a haven for nature enthusiasts. Conveniently located near Oakville Place Mall and Upper Oakville Shopping Centre. Steps to schools, transit, parks & trails. Easy access to major highways, Oakville Place and the Oakville GO Station. Furnace'22. (id:53661)
Open House
This property has open houses!
2:00 pm
Ends at:4:00 pm
2:00 pm
Ends at:4:00 pm
Property Details
| MLS® Number | W12165649 |
| Property Type | Single Family |
| Neigbourhood | Holton Heights |
| Community Name | 1005 - FA Falgarwood |
| Parking Space Total | 7 |
Building
| Bathroom Total | 2 |
| Bedrooms Above Ground | 2 |
| Bedrooms Total | 2 |
| Appliances | Dishwasher, Dryer, Freezer, Microwave, Stove, Washer, Window Coverings, Refrigerator |
| Architectural Style | Bungalow |
| Basement Development | Finished |
| Basement Type | N/a (finished) |
| Construction Style Attachment | Detached |
| Cooling Type | Central Air Conditioning |
| Exterior Finish | Steel |
| Fireplace Present | Yes |
| Flooring Type | Tile, Hardwood, Carpeted |
| Foundation Type | Concrete |
| Half Bath Total | 1 |
| Heating Fuel | Natural Gas |
| Heating Type | Forced Air |
| Stories Total | 1 |
| Size Interior | 700 - 1,100 Ft2 |
| Type | House |
| Utility Water | Municipal Water |
Parking
| Attached Garage | |
| Garage |
Land
| Acreage | No |
| Sewer | Sanitary Sewer |
| Size Depth | 119 Ft ,10 In |
| Size Frontage | 55 Ft |
| Size Irregular | 55 X 119.9 Ft |
| Size Total Text | 55 X 119.9 Ft |
Rooms
| Level | Type | Length | Width | Dimensions |
|---|---|---|---|---|
| Basement | Recreational, Games Room | 7.08 m | 6.29 m | 7.08 m x 6.29 m |
| Basement | Den | 3.01 m | 1.69 m | 3.01 m x 1.69 m |
| Main Level | Kitchen | 4.56 m | 3.36 m | 4.56 m x 3.36 m |
| Main Level | Dining Room | 2.54 m | 2.43 m | 2.54 m x 2.43 m |
| Main Level | Living Room | 5.57 m | 3.68 m | 5.57 m x 3.68 m |
| Main Level | Primary Bedroom | 4.96 m | 3.46 m | 4.96 m x 3.46 m |
| Main Level | Bedroom 2 | 3.68 m | 2.8 m | 3.68 m x 2.8 m |






































