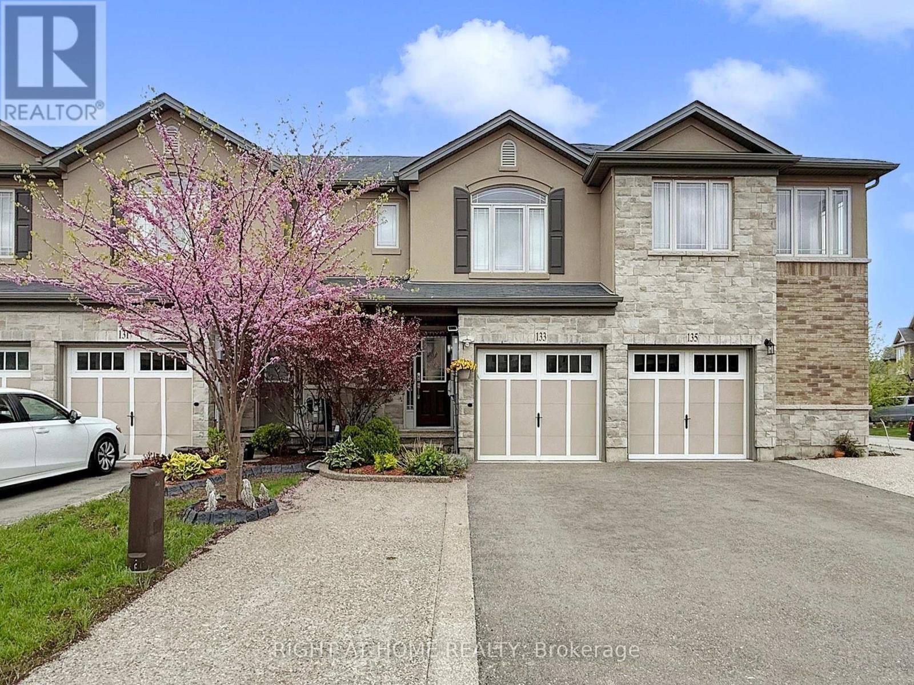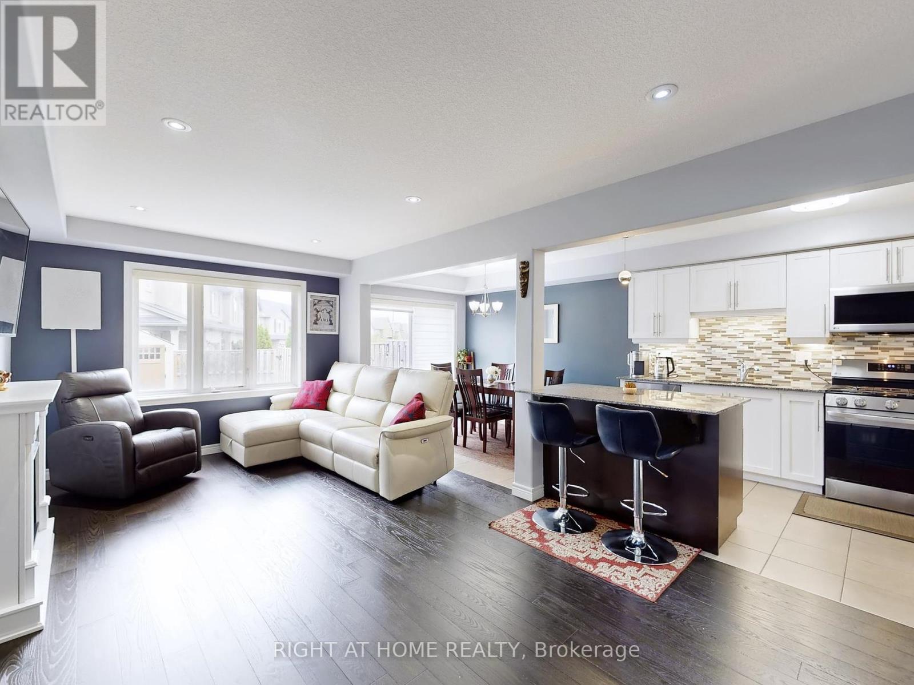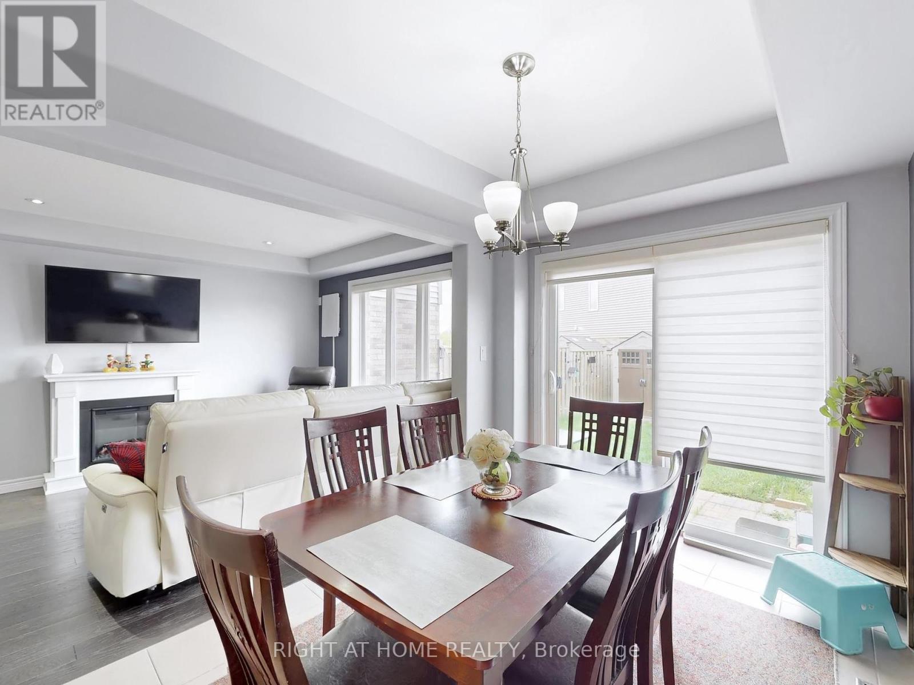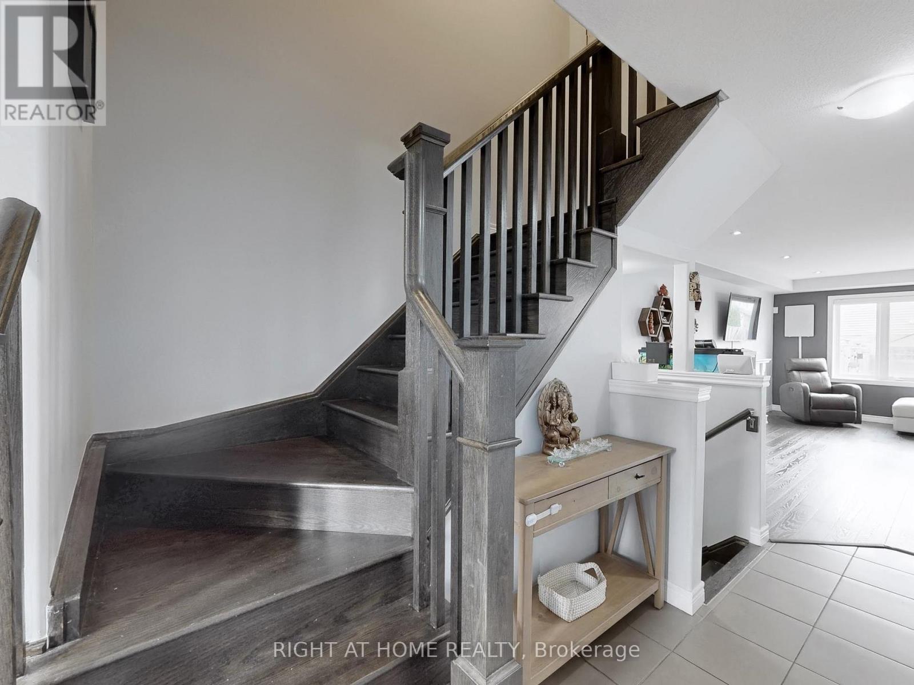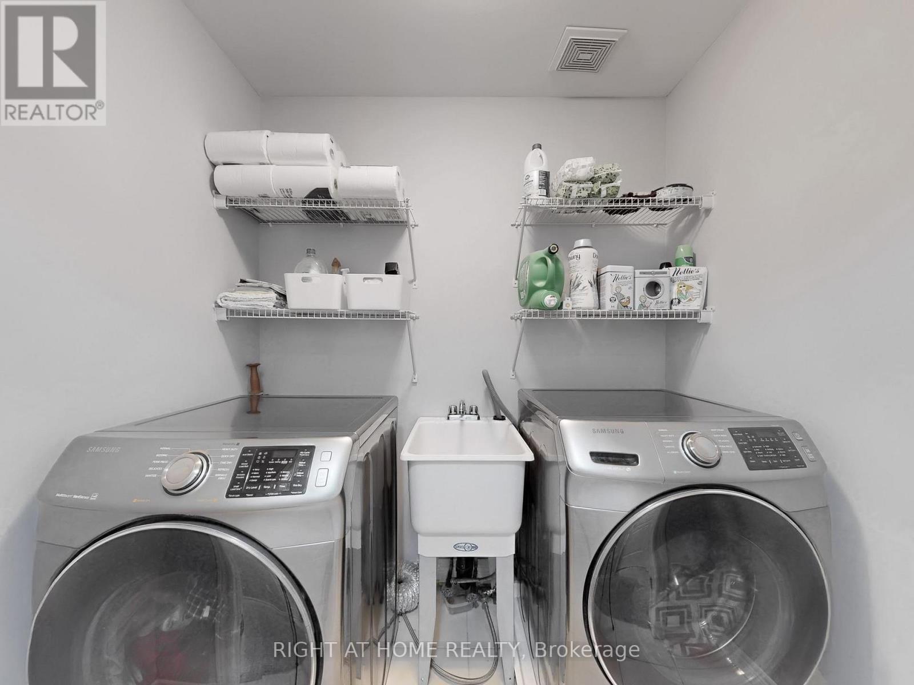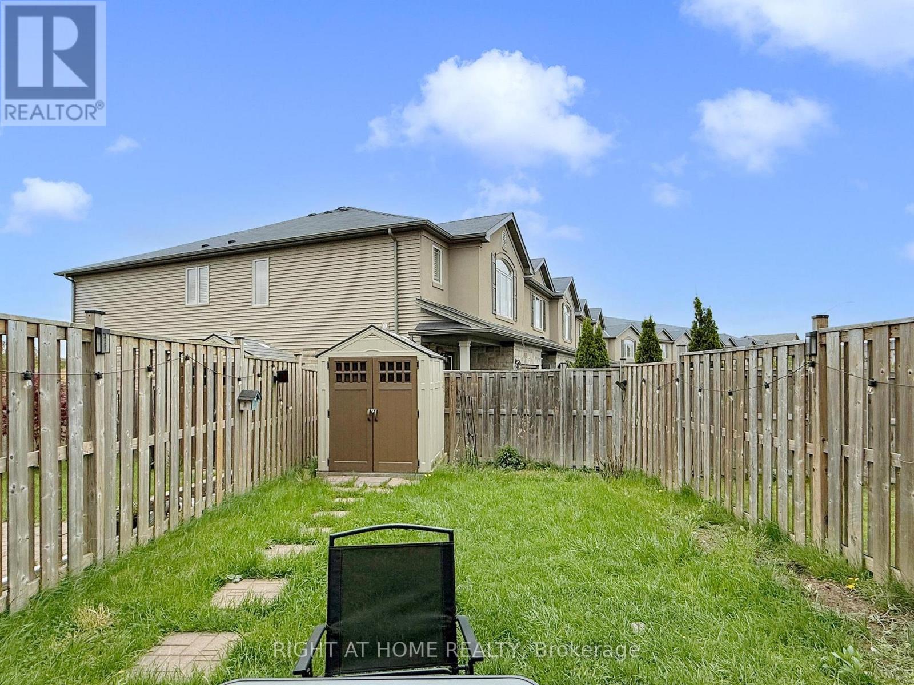3 Bedroom
3 Bathroom
1,500 - 2,000 ft2
Central Air Conditioning
Forced Air
$3,200 Monthly
Client RemarksSpotless & Spacious 3 Bedrm Freehold, 2.5 Bths Fully Fenced Lot, Many Upgrades Including Granite In Kitchen, Upgrd'd Cabinets, Solid Oak Staircase, Pot Lights In Lvngrom, Spacious 2nd Flr Laundry, Large Master W/Ensuite & W/I Closet, Custom Blinds On Main Floor & 4 S/S Appliances. (id:53661)
Property Details
|
MLS® Number
|
X12159174 |
|
Property Type
|
Single Family |
|
Community Name
|
Stoney Creek |
|
Amenities Near By
|
Schools |
|
Community Features
|
Community Centre, School Bus |
|
Features
|
Conservation/green Belt, In Suite Laundry |
|
Parking Space Total
|
3 |
|
Structure
|
Shed |
Building
|
Bathroom Total
|
3 |
|
Bedrooms Above Ground
|
3 |
|
Bedrooms Total
|
3 |
|
Age
|
6 To 15 Years |
|
Appliances
|
Water Heater, Dishwasher, Dryer, Microwave, Stove, Washer, Window Coverings, Refrigerator |
|
Basement Development
|
Finished |
|
Basement Type
|
Full (finished) |
|
Construction Style Attachment
|
Attached |
|
Cooling Type
|
Central Air Conditioning |
|
Exterior Finish
|
Brick, Stone |
|
Foundation Type
|
Poured Concrete |
|
Half Bath Total
|
1 |
|
Heating Fuel
|
Natural Gas |
|
Heating Type
|
Forced Air |
|
Stories Total
|
2 |
|
Size Interior
|
1,500 - 2,000 Ft2 |
|
Type
|
Row / Townhouse |
|
Utility Water
|
Municipal Water |
Parking
Land
|
Acreage
|
No |
|
Fence Type
|
Fenced Yard |
|
Land Amenities
|
Schools |
|
Sewer
|
Sanitary Sewer |
|
Size Depth
|
102 Ft ,1 In |
|
Size Frontage
|
19 Ft ,8 In |
|
Size Irregular
|
19.7 X 102.1 Ft ; 20.39 At Rear & 96.80 One Side |
|
Size Total Text
|
19.7 X 102.1 Ft ; 20.39 At Rear & 96.80 One Side|under 1/2 Acre |
Rooms
| Level |
Type |
Length |
Width |
Dimensions |
|
Second Level |
Bathroom |
2.6 m |
1.8 m |
2.6 m x 1.8 m |
|
Second Level |
Bathroom |
2.3 m |
1.8 m |
2.3 m x 1.8 m |
|
Second Level |
Laundry Room |
2.4 m |
1.8 m |
2.4 m x 1.8 m |
|
Second Level |
Primary Bedroom |
4.5 m |
3.4 m |
4.5 m x 3.4 m |
|
Second Level |
Bedroom |
3.6 m |
3.1 m |
3.6 m x 3.1 m |
|
Second Level |
Bedroom 2 |
3.6 m |
3.1 m |
3.6 m x 3.1 m |
|
Main Level |
Living Room |
5.12 m |
3.1 m |
5.12 m x 3.1 m |
|
Main Level |
Kitchen |
4.13 m |
2.67 m |
4.13 m x 2.67 m |
|
Main Level |
Dining Room |
3.6 m |
2.67 m |
3.6 m x 2.67 m |
|
Main Level |
Foyer |
3.45 m |
1.52 m |
3.45 m x 1.52 m |
|
Main Level |
Bathroom |
2 m |
1.5 m |
2 m x 1.5 m |
https://www.realtor.ca/real-estate/28336603/133-westbank-trail-hamilton-stoney-creek-stoney-creek

