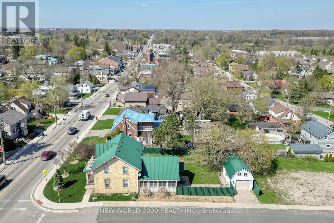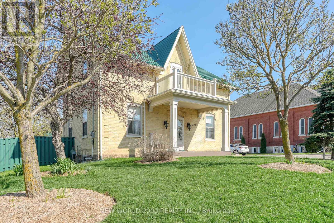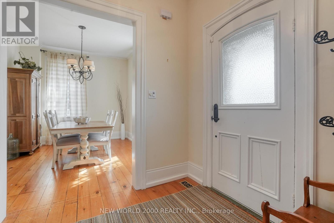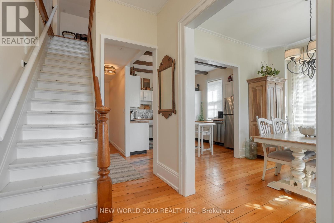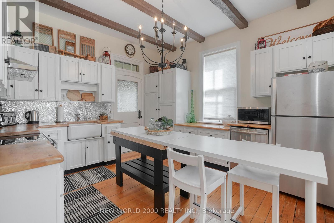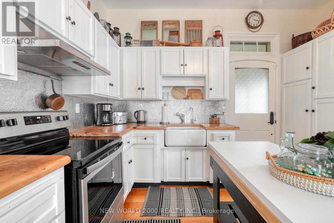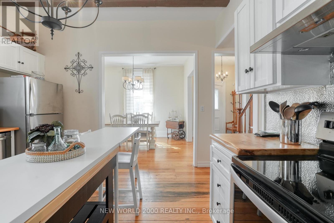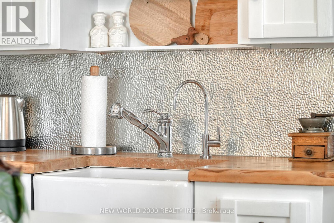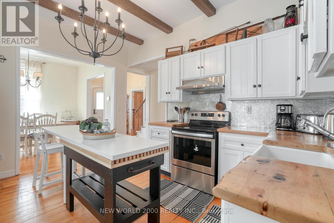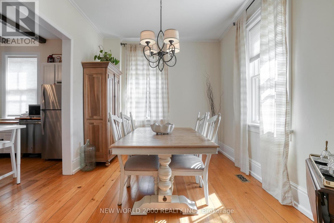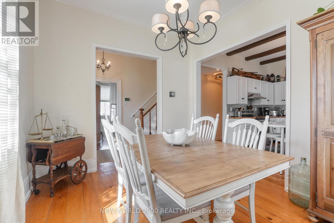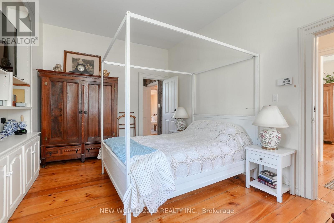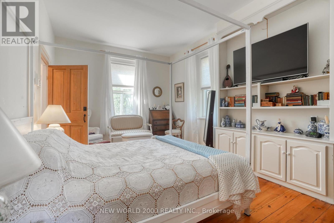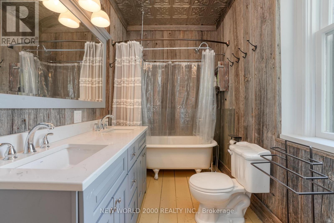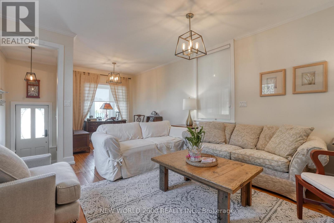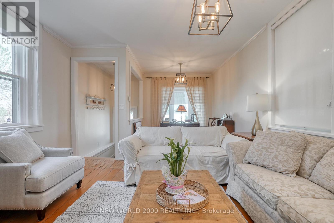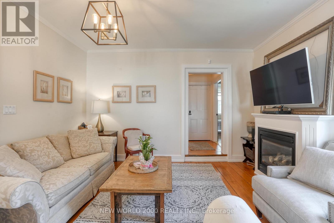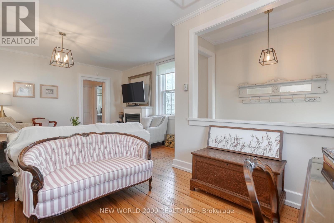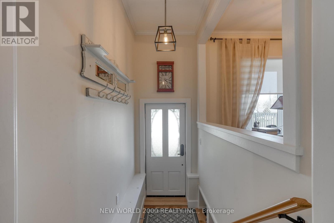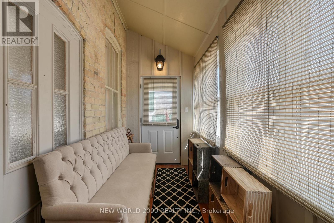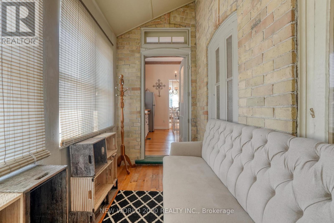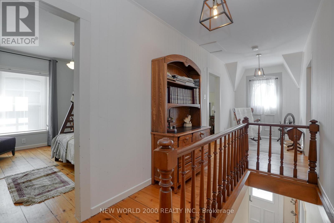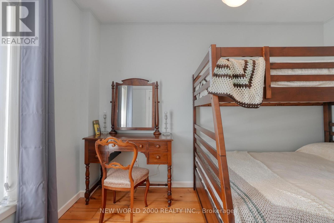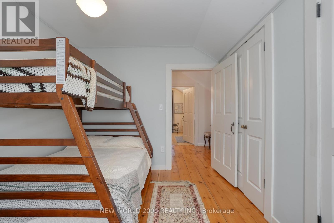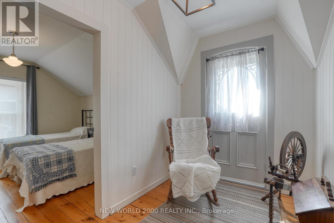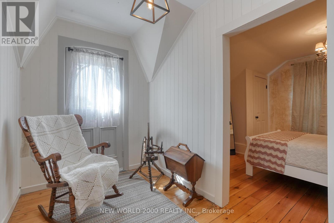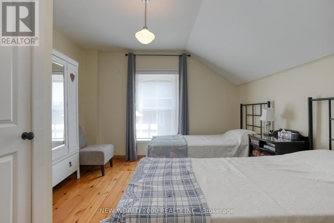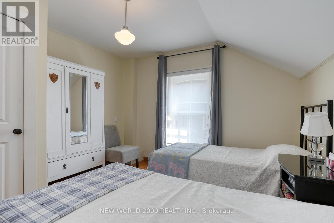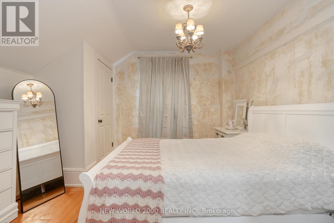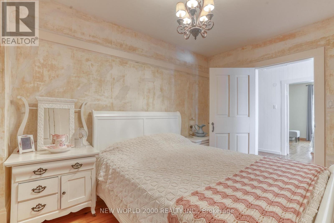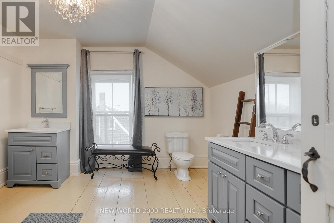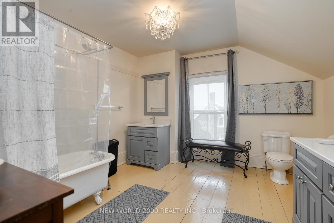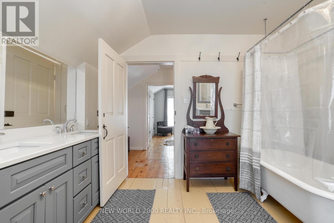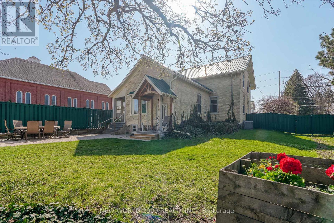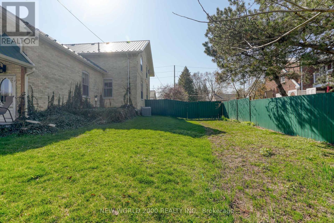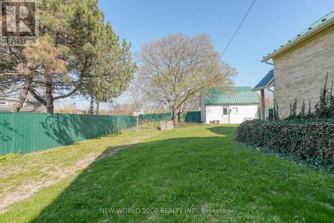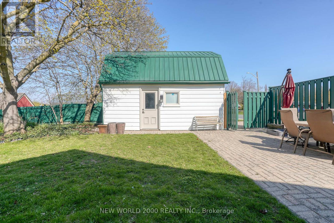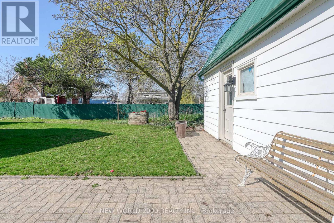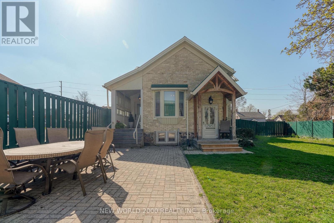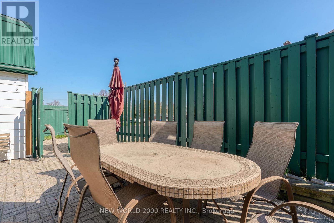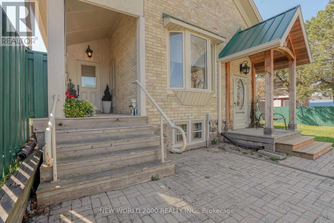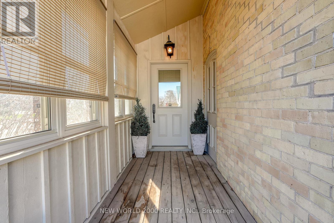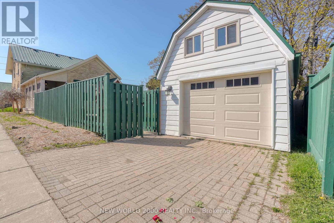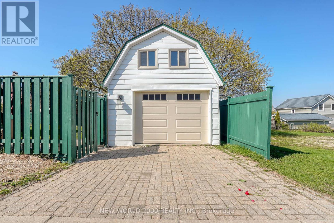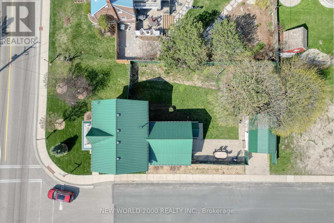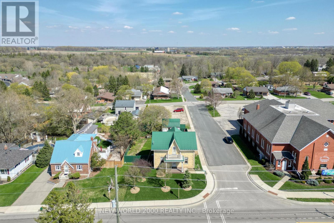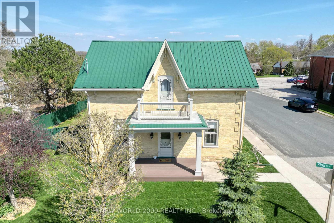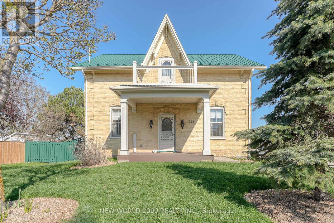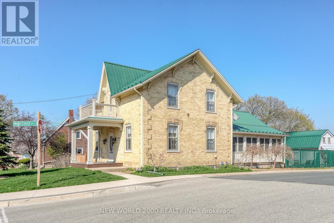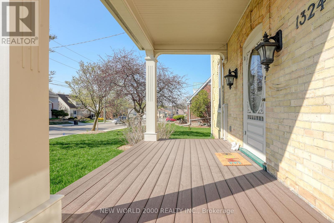4 Bedroom
2 Bathroom
1,500 - 2,000 ft2
Fireplace
Central Air Conditioning
Forced Air
$3,500 Monthly
Fully Furnished* Lovely 4 Bedroom, 2 Bathroom Home. Traditional and beautifully restored historic home with main floor primary bedroom and semi-ensuite. Large kitchen open to formal dining room. Large private family room with adjacent desk area - perfect for working from home or homework! Upstairs are 3 bedrooms and a large bathroom. Unfinished basement for storage. Just Steps From Shops And Restaurants In The St. Jacobs Village. Utilities are extra. Detached Garage and large fenced in backyard. *Mattresses and TVs not included in furnishing. Tenants are responsible for maintaining the property including but not limited to grass cutting and snow shovelling. Prospective tenants must provide: application, credit check, consent for landlord to pull credit, 3 months bank statements, last 3 pay stubs, employment letter, signed Ontario Standard Lease with landlord's Schedule A, ID, Offer to Lease, First and Last Month's rent, proof of insurance (if offer to lease is signed). (id:53661)
Property Details
|
MLS® Number
|
X12429300 |
|
Property Type
|
Single Family |
|
Equipment Type
|
Water Heater |
|
Features
|
Carpet Free, In-law Suite |
|
Parking Space Total
|
2 |
|
Rental Equipment Type
|
Water Heater |
Building
|
Bathroom Total
|
2 |
|
Bedrooms Above Ground
|
4 |
|
Bedrooms Total
|
4 |
|
Appliances
|
Water Heater, Dishwasher, Dryer, Stove, Washer, Refrigerator |
|
Basement Development
|
Unfinished |
|
Basement Type
|
N/a (unfinished) |
|
Construction Style Attachment
|
Detached |
|
Cooling Type
|
Central Air Conditioning |
|
Exterior Finish
|
Brick |
|
Fireplace Present
|
Yes |
|
Fireplace Total
|
1 |
|
Flooring Type
|
Hardwood |
|
Foundation Type
|
Unknown |
|
Heating Fuel
|
Natural Gas |
|
Heating Type
|
Forced Air |
|
Stories Total
|
2 |
|
Size Interior
|
1,500 - 2,000 Ft2 |
|
Type
|
House |
|
Utility Water
|
Municipal Water |
Parking
Land
|
Acreage
|
No |
|
Sewer
|
Sanitary Sewer |
|
Size Depth
|
132 Ft ,3 In |
|
Size Frontage
|
66 Ft |
|
Size Irregular
|
66 X 132.3 Ft |
|
Size Total Text
|
66 X 132.3 Ft |
Rooms
| Level |
Type |
Length |
Width |
Dimensions |
|
Second Level |
Sitting Room |
1 m |
1 m |
1 m x 1 m |
|
Second Level |
Bedroom 2 |
3.8 m |
3.6 m |
3.8 m x 3.6 m |
|
Second Level |
Bedroom 3 |
3.6 m |
3.6 m |
3.6 m x 3.6 m |
|
Second Level |
Bedroom 4 |
3.6 m |
3.56 m |
3.6 m x 3.56 m |
|
Second Level |
Bathroom |
3.9 m |
3.56 m |
3.9 m x 3.56 m |
|
Main Level |
Family Room |
6.95 m |
4.21 m |
6.95 m x 4.21 m |
|
Main Level |
Kitchen |
3.96 m |
3.93 m |
3.96 m x 3.93 m |
|
Main Level |
Dining Room |
3.72 m |
3.23 m |
3.72 m x 3.23 m |
|
Main Level |
Primary Bedroom |
5.18 m |
3.29 m |
5.18 m x 3.29 m |
|
Main Level |
Bathroom |
3.35 m |
1.75 m |
3.35 m x 1.75 m |
|
Main Level |
Mud Room |
2.5 m |
1 m |
2.5 m x 1 m |
https://www.realtor.ca/real-estate/28918619/1324-king-street-woolwich

