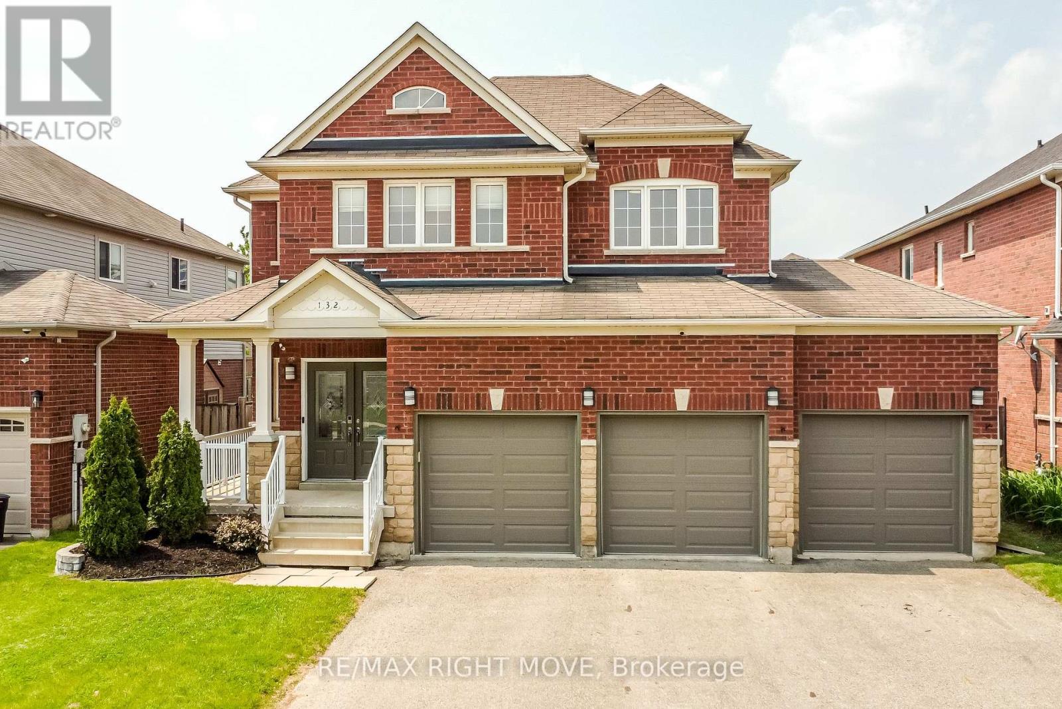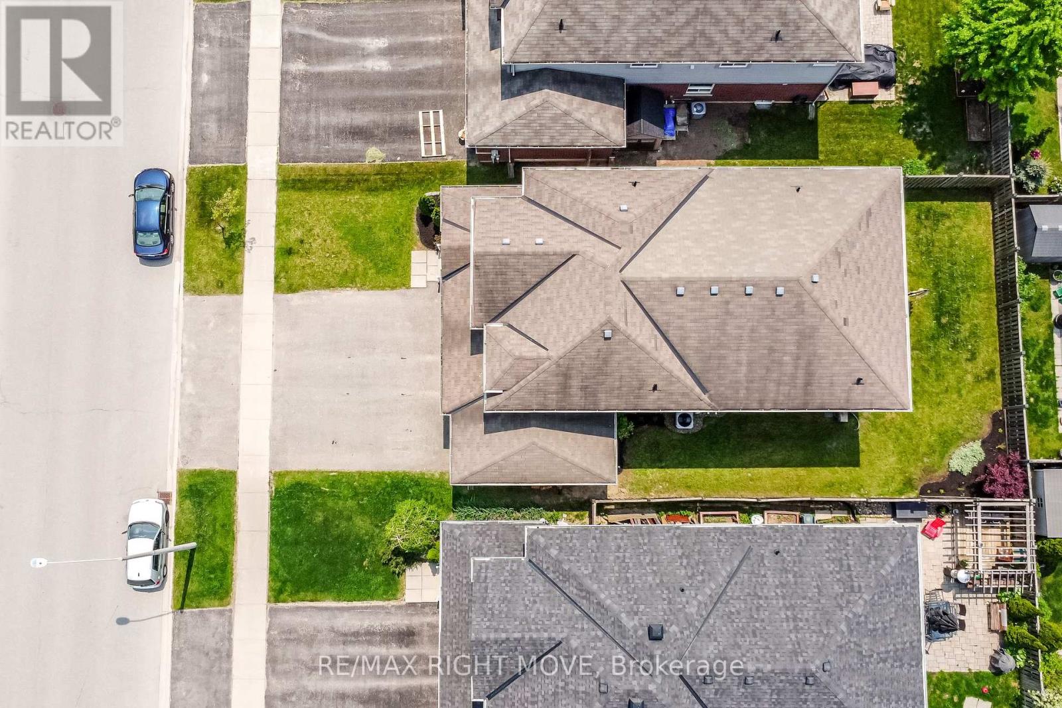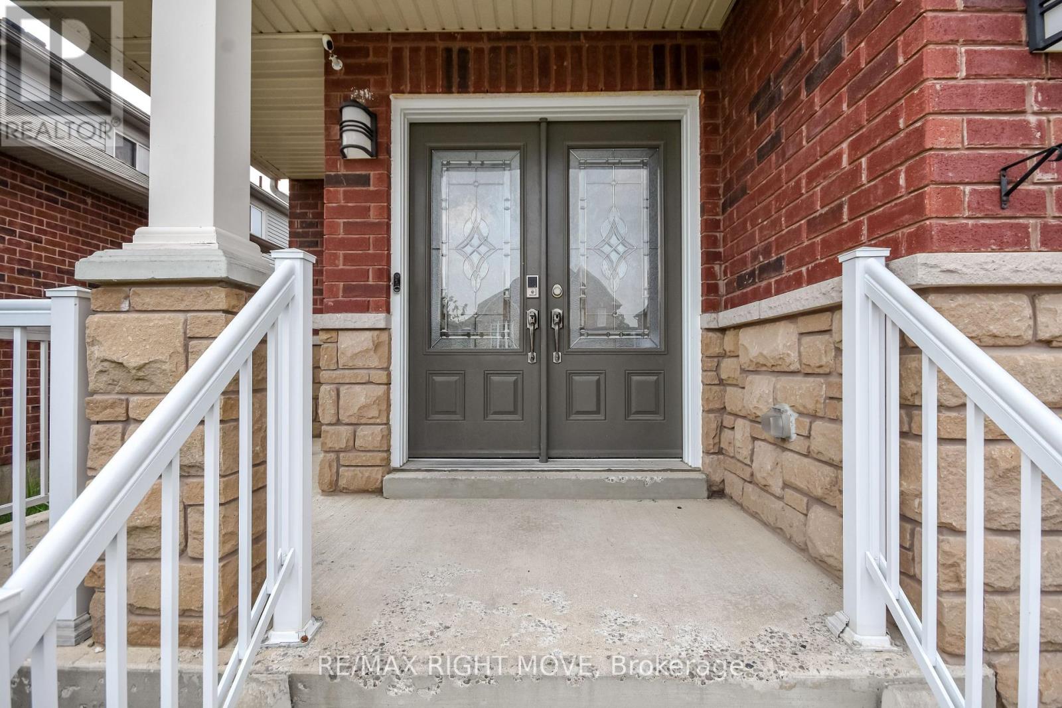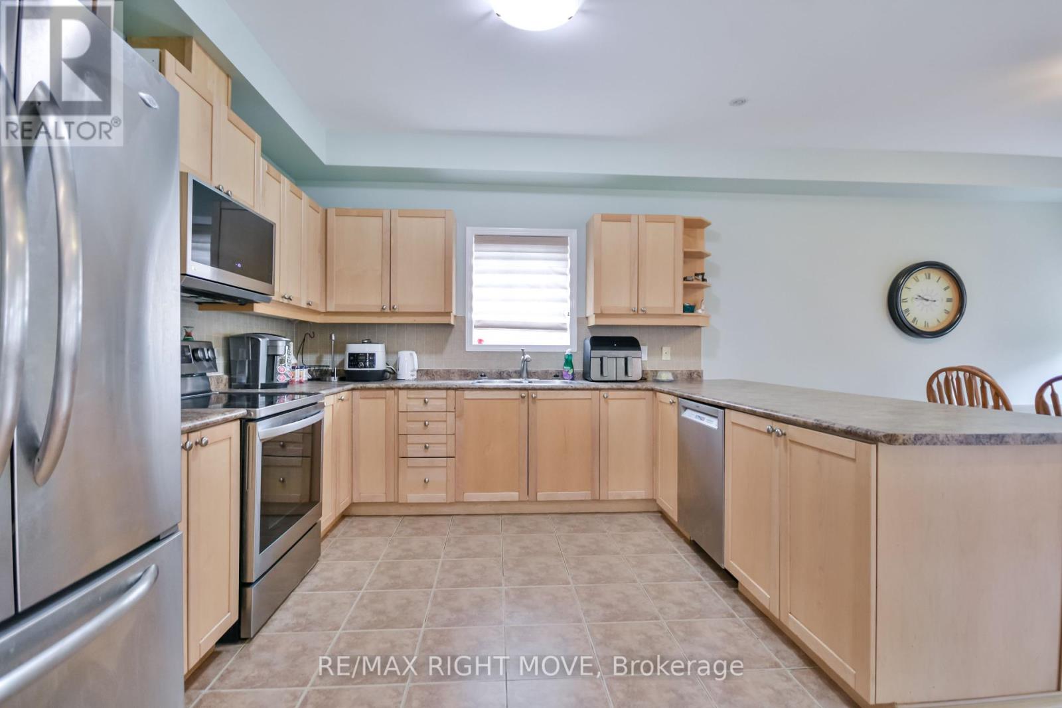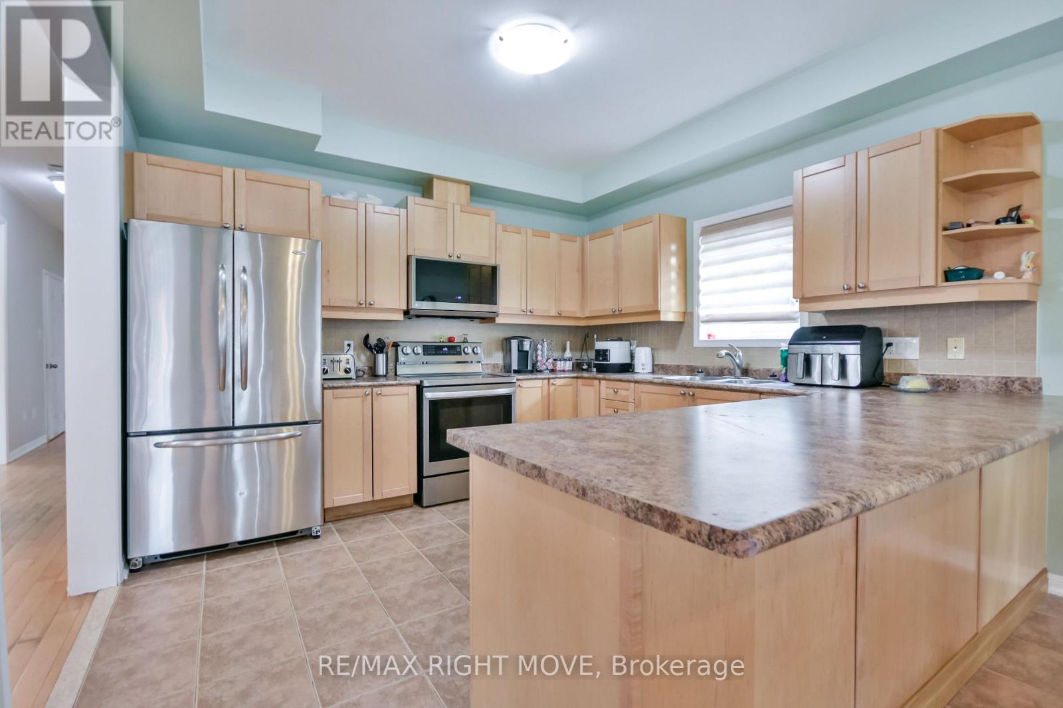4 Bedroom
5 Bathroom
3,000 - 3,500 ft2
Fireplace
Central Air Conditioning
Forced Air
$1,099,000
Welcome to this exceptional Baywood-built residence, a perfect blend of comfort, space, and style, ideal for growing families. This upgraded all-brick home offers nearly 4,300 square feet of total living space, including a fully finished basement, and 3,175 square feet above grade. Built in 2008, this home is thoughtfully designed with quality finishes throughout and boasts a modern, functional layout. Step inside to discover 4 generously sized bedrooms, including a spacious primary suite complete with a luxurious 5-piece ensuite and a walk-in closet. In total, the home offers 5 bathrooms, ensuring ample convenience for every member of the household. The main level showcases 9-foot ceilings and a bright, open-concept living space. The heart of the home is a designer eat-in kitchen, featuring custom maple cabinetry, ceramic tile flooring, and maple hardwood floors that flow seamlessly into the adjoining living and dining areas. A maple staircase adds a warm, sophisticated touch, while the family room, with its gas fireplace, provides the perfect setting for relaxing or entertaining guests. Additional highlights include a main floor laundry room, a triple-car garage with inside-entry, and a fully fenced backyard ideal for children, pets, and outdoor gatherings. Equipped with forced air gas heating and central air conditioning, this home offers year-round comfort. Located in a desirable, family-friendly neighbourhood close to schools, parks, and amenities, this property combines space, upgrades, and location into one outstanding opportunity. (id:53661)
Property Details
|
MLS® Number
|
S12223267 |
|
Property Type
|
Single Family |
|
Community Name
|
Innis-Shore |
|
Equipment Type
|
Water Heater |
|
Features
|
Flat Site, Sump Pump |
|
Parking Space Total
|
6 |
|
Rental Equipment Type
|
Water Heater |
Building
|
Bathroom Total
|
5 |
|
Bedrooms Above Ground
|
4 |
|
Bedrooms Total
|
4 |
|
Age
|
16 To 30 Years |
|
Amenities
|
Fireplace(s) |
|
Appliances
|
Water Meter, Dishwasher, Dryer, Stove, Washer, Refrigerator |
|
Basement Development
|
Finished |
|
Basement Type
|
N/a (finished) |
|
Construction Style Attachment
|
Detached |
|
Cooling Type
|
Central Air Conditioning |
|
Exterior Finish
|
Brick, Stone |
|
Fire Protection
|
Smoke Detectors |
|
Fireplace Present
|
Yes |
|
Fireplace Total
|
1 |
|
Foundation Type
|
Poured Concrete |
|
Half Bath Total
|
1 |
|
Heating Fuel
|
Natural Gas |
|
Heating Type
|
Forced Air |
|
Stories Total
|
2 |
|
Size Interior
|
3,000 - 3,500 Ft2 |
|
Type
|
House |
|
Utility Water
|
Municipal Water |
Parking
Land
|
Acreage
|
No |
|
Sewer
|
Sanitary Sewer |
|
Size Depth
|
111 Ft ,7 In |
|
Size Frontage
|
49 Ft ,2 In |
|
Size Irregular
|
49.2 X 111.6 Ft |
|
Size Total Text
|
49.2 X 111.6 Ft|under 1/2 Acre |
|
Zoning Description
|
R2 |
Rooms
| Level |
Type |
Length |
Width |
Dimensions |
|
Second Level |
Bedroom 3 |
3.78 m |
5.02 m |
3.78 m x 5.02 m |
|
Second Level |
Bedroom 4 |
3.67 m |
5.33 m |
3.67 m x 5.33 m |
|
Second Level |
Bathroom |
3.67 m |
1.97 m |
3.67 m x 1.97 m |
|
Second Level |
Bathroom |
3.64 m |
2.28 m |
3.64 m x 2.28 m |
|
Second Level |
Primary Bedroom |
6.05 m |
7.12 m |
6.05 m x 7.12 m |
|
Second Level |
Bathroom |
2.79 m |
3.12 m |
2.79 m x 3.12 m |
|
Second Level |
Bedroom 2 |
3.67 m |
5.5 m |
3.67 m x 5.5 m |
|
Basement |
Recreational, Games Room |
5.44 m |
6.73 m |
5.44 m x 6.73 m |
|
Basement |
Den |
3.39 m |
6.47 m |
3.39 m x 6.47 m |
|
Basement |
Den |
3.59 m |
7.4 m |
3.59 m x 7.4 m |
|
Basement |
Bathroom |
2.02 m |
2.44 m |
2.02 m x 2.44 m |
|
Main Level |
Kitchen |
3.73 m |
3.68 m |
3.73 m x 3.68 m |
|
Main Level |
Dining Room |
3.73 m |
3.43 m |
3.73 m x 3.43 m |
|
Main Level |
Family Room |
5.11 m |
3.9 m |
5.11 m x 3.9 m |
|
Main Level |
Living Room |
3.78 m |
6.36 m |
3.78 m x 6.36 m |
|
Main Level |
Office |
3.67 m |
3.07 m |
3.67 m x 3.07 m |
|
Main Level |
Laundry Room |
3.78 m |
1.86 m |
3.78 m x 1.86 m |
|
Main Level |
Bathroom |
1.1 m |
2.11 m |
1.1 m x 2.11 m |
Utilities
|
Cable
|
Available |
|
Electricity
|
Installed |
|
Sewer
|
Installed |
https://www.realtor.ca/real-estate/28474014/132-the-queensway-barrie-innis-shore-innis-shore

