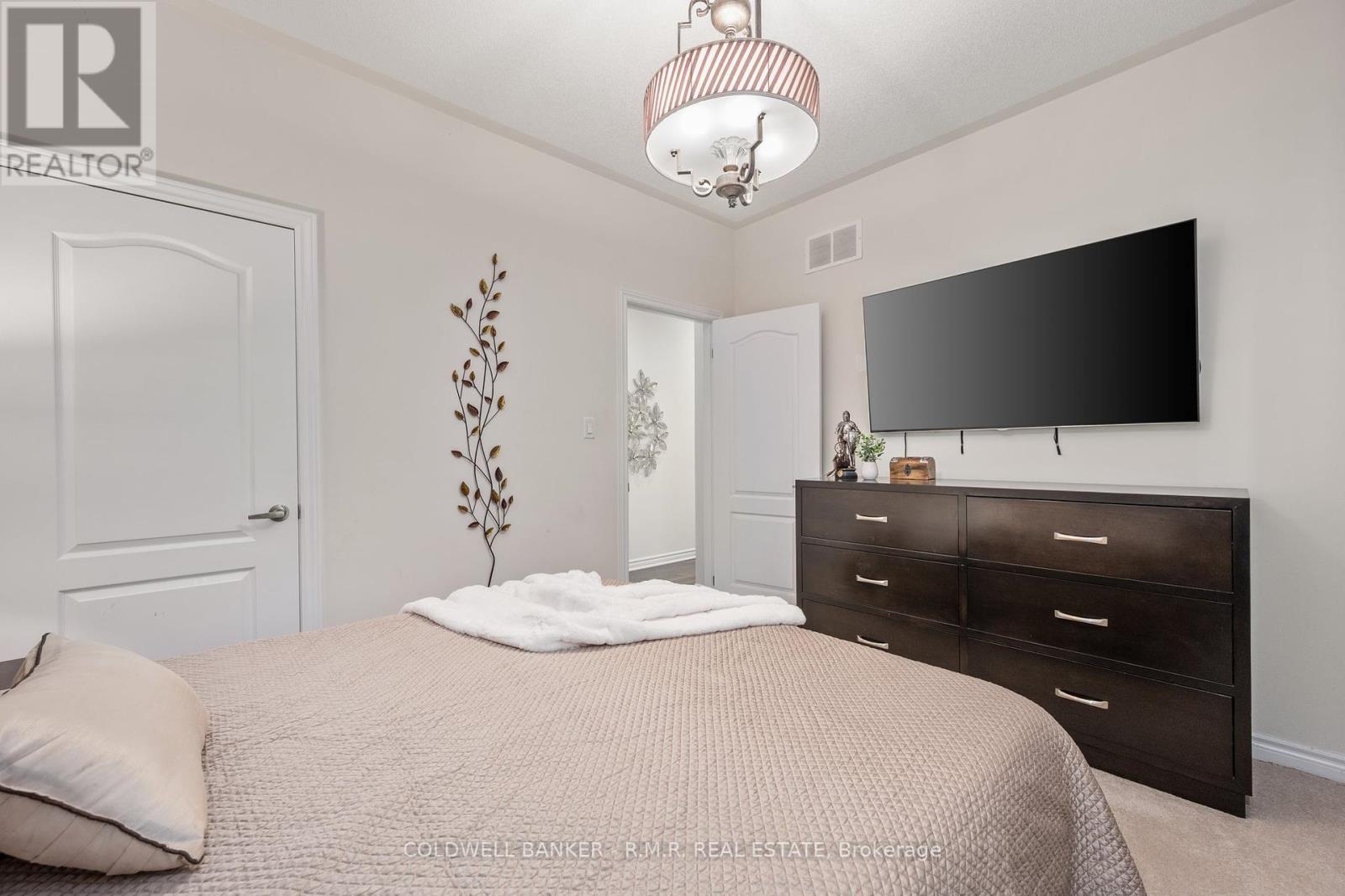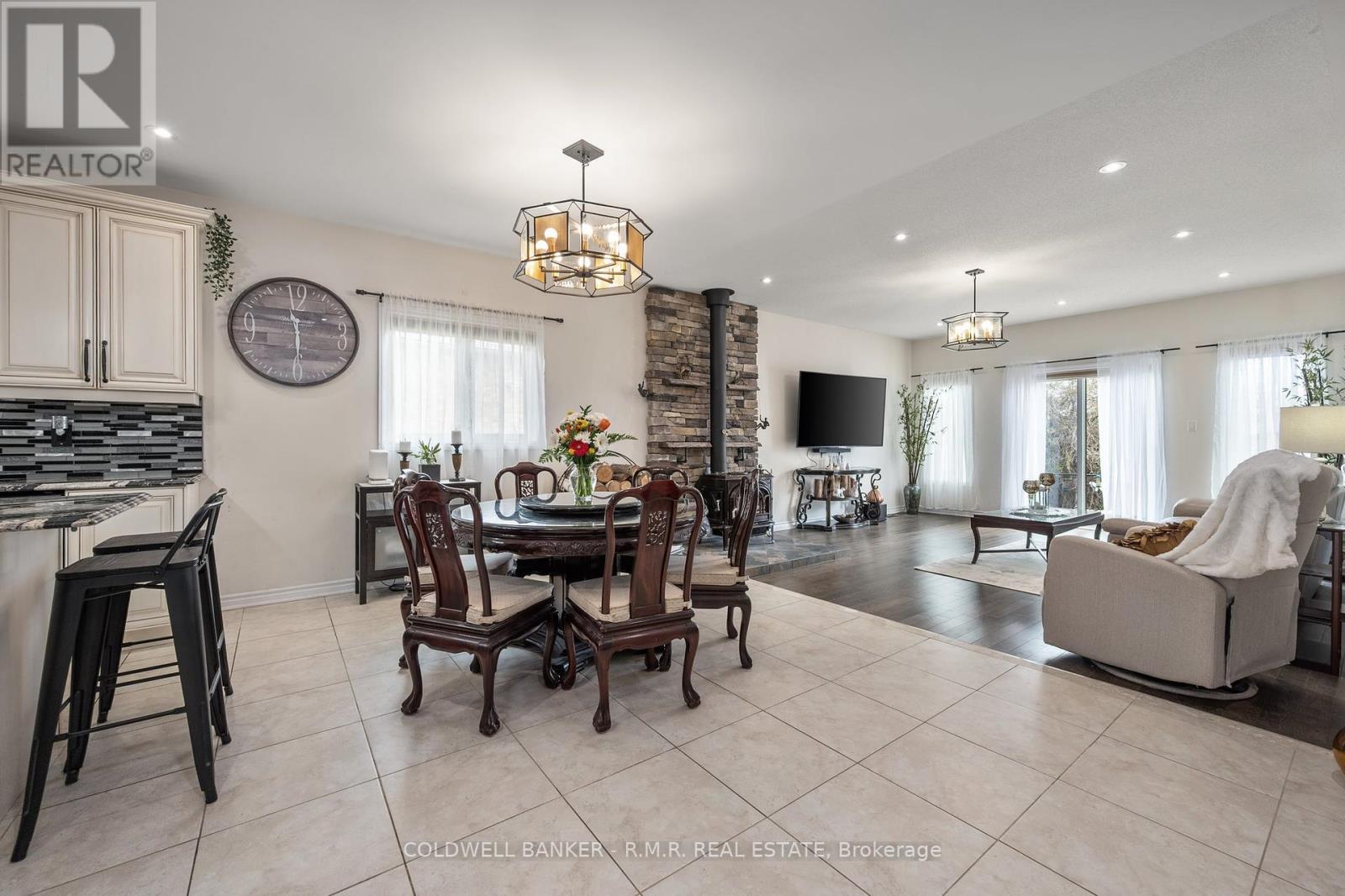3 Bedroom
3 Bathroom
2,000 - 2,500 ft2
Bungalow
Fireplace
Central Air Conditioning
Forced Air
Landscaped
$869,900
Discover the perfect blend of comfort, style, and location in this beautifully maintained 3-bedroom all brick bungalow just steps from Lake Simcoe and the charming amenities of a quaint small town. This lovely 6 year new home features 3 spacious bedrooms and an upgraded kitchen with modern finishes, perfect for home chefs and entertainers alike. The open-concept layout is bright and airy, anchored by a cozy wood stove that fills the home with warmth and character. Enjoy a private backyard retreat on a picturesque ravine lot, perfect for relaxing or entertaining. The oversized 2-car garage includes new garage doors and plenty of space for your vehicles and storage needs. A massive unfinished basement with a rough-in for a washroom offers endless potential to create additional living space tailored to suit your needs. Whether you're looking to downsize, invest, or find your forever home, this rare bungalow offers peaceful living with town amenities and lakeside leisure just steps away. This home has it all! Don't miss this rare opportunity to own a solid, thoughtfully upgraded home in a peaceful, natural setting. (id:53661)
Property Details
|
MLS® Number
|
N12144202 |
|
Property Type
|
Single Family |
|
Community Name
|
Beaverton |
|
Amenities Near By
|
Marina, Park, Place Of Worship |
|
Community Features
|
School Bus |
|
Equipment Type
|
Water Heater |
|
Features
|
Ravine, Flat Site, Level |
|
Parking Space Total
|
6 |
|
Rental Equipment Type
|
Water Heater |
|
Structure
|
Porch, Patio(s) |
Building
|
Bathroom Total
|
3 |
|
Bedrooms Above Ground
|
3 |
|
Bedrooms Total
|
3 |
|
Age
|
6 To 15 Years |
|
Amenities
|
Fireplace(s) |
|
Appliances
|
Water Heater, Water Meter |
|
Architectural Style
|
Bungalow |
|
Basement Development
|
Unfinished |
|
Basement Type
|
N/a (unfinished) |
|
Construction Style Attachment
|
Detached |
|
Cooling Type
|
Central Air Conditioning |
|
Exterior Finish
|
Brick |
|
Fireplace Present
|
Yes |
|
Fireplace Total
|
2 |
|
Fireplace Type
|
Woodstove |
|
Flooring Type
|
Hardwood, Tile |
|
Foundation Type
|
Block, Poured Concrete |
|
Half Bath Total
|
1 |
|
Heating Fuel
|
Natural Gas |
|
Heating Type
|
Forced Air |
|
Stories Total
|
1 |
|
Size Interior
|
2,000 - 2,500 Ft2 |
|
Type
|
House |
|
Utility Water
|
Municipal Water |
Parking
Land
|
Acreage
|
No |
|
Land Amenities
|
Marina, Park, Place Of Worship |
|
Landscape Features
|
Landscaped |
|
Sewer
|
Sanitary Sewer |
|
Size Depth
|
119 Ft |
|
Size Frontage
|
47 Ft ,6 In |
|
Size Irregular
|
47.5 X 119 Ft |
|
Size Total Text
|
47.5 X 119 Ft |
Rooms
| Level |
Type |
Length |
Width |
Dimensions |
|
Basement |
Cold Room |
1.94 m |
6.34 m |
1.94 m x 6.34 m |
|
Main Level |
Family Room |
5.17 m |
4.53 m |
5.17 m x 4.53 m |
|
Main Level |
Dining Room |
3.45 m |
5.69 m |
3.45 m x 5.69 m |
|
Main Level |
Kitchen |
3.04 m |
3.9 m |
3.04 m x 3.9 m |
|
Main Level |
Living Room |
4.51 m |
3.9 m |
4.51 m x 3.9 m |
|
Main Level |
Primary Bedroom |
4.37 m |
4.18 m |
4.37 m x 4.18 m |
|
Main Level |
Bedroom 2 |
3.21 m |
3.37 m |
3.21 m x 3.37 m |
|
Main Level |
Bedroom 3 |
3.73 m |
3.04 m |
3.73 m x 3.04 m |
|
Main Level |
Foyer |
2.34 m |
1.54 m |
2.34 m x 1.54 m |
|
Main Level |
Laundry Room |
2.13 m |
1.98 m |
2.13 m x 1.98 m |
Utilities
|
Cable
|
Installed |
|
Electricity
|
Installed |
|
Sewer
|
Installed |
https://www.realtor.ca/real-estate/28303263/132-terry-clayton-avenue-brock-beaverton-beaverton

































