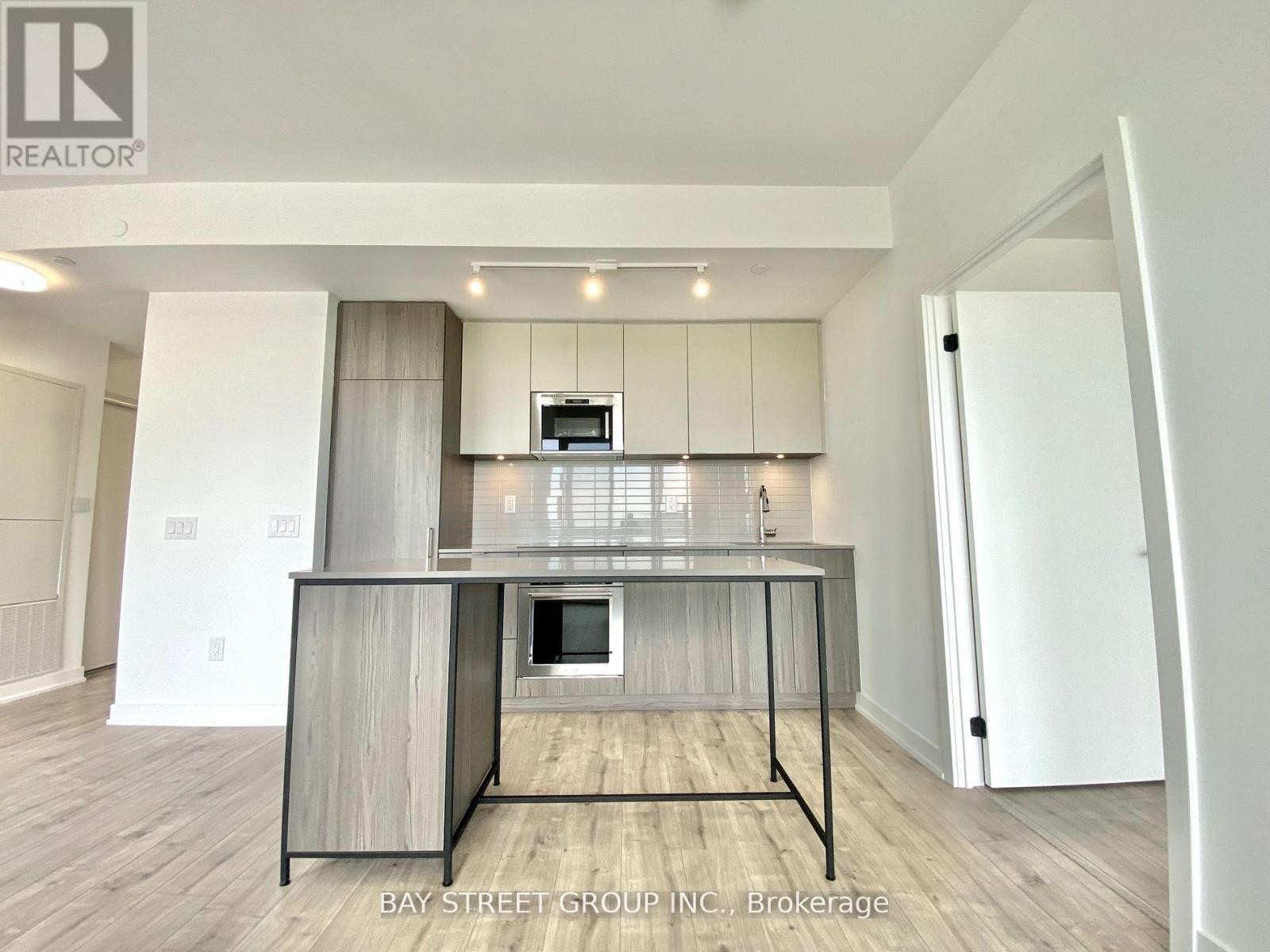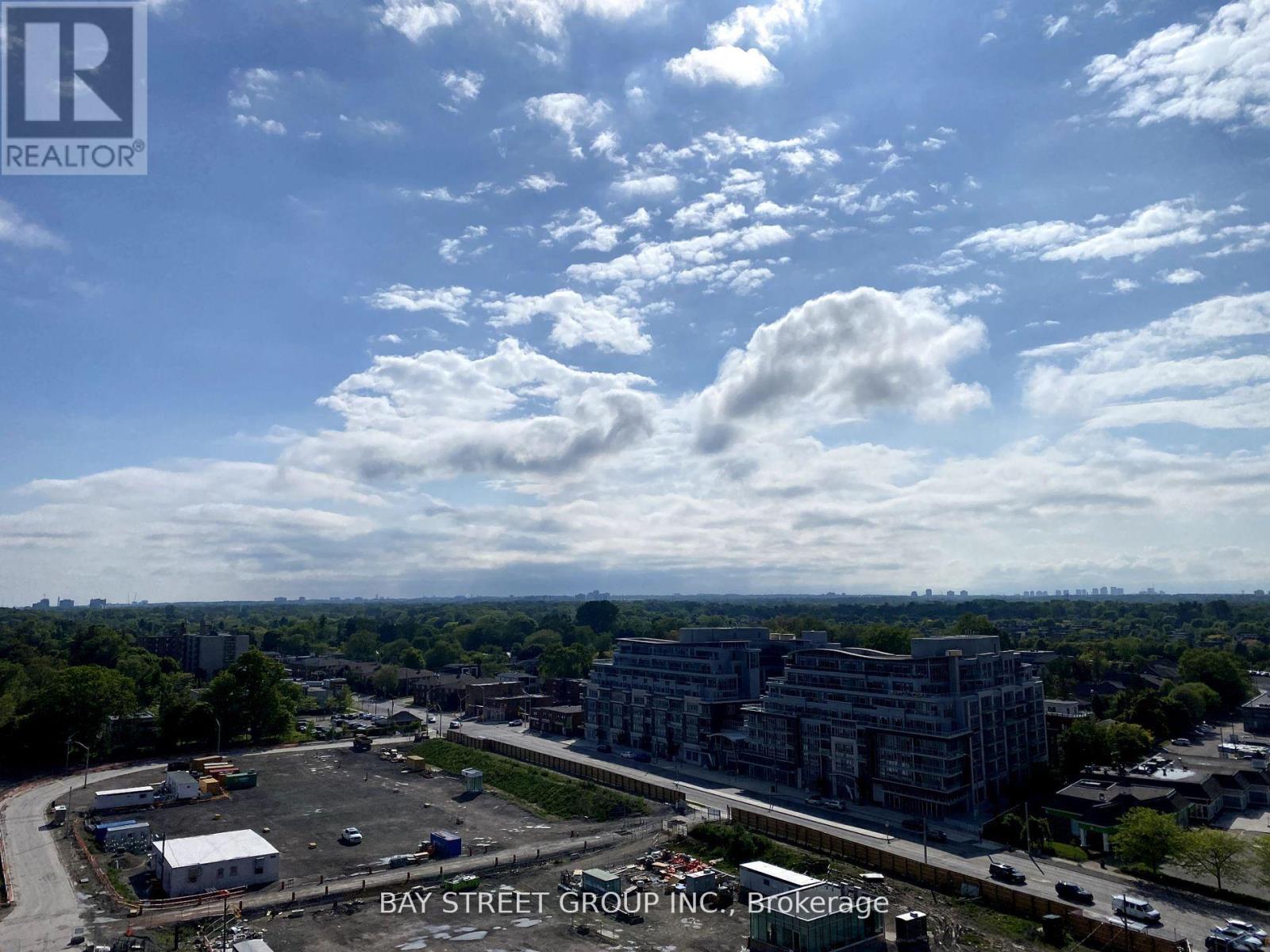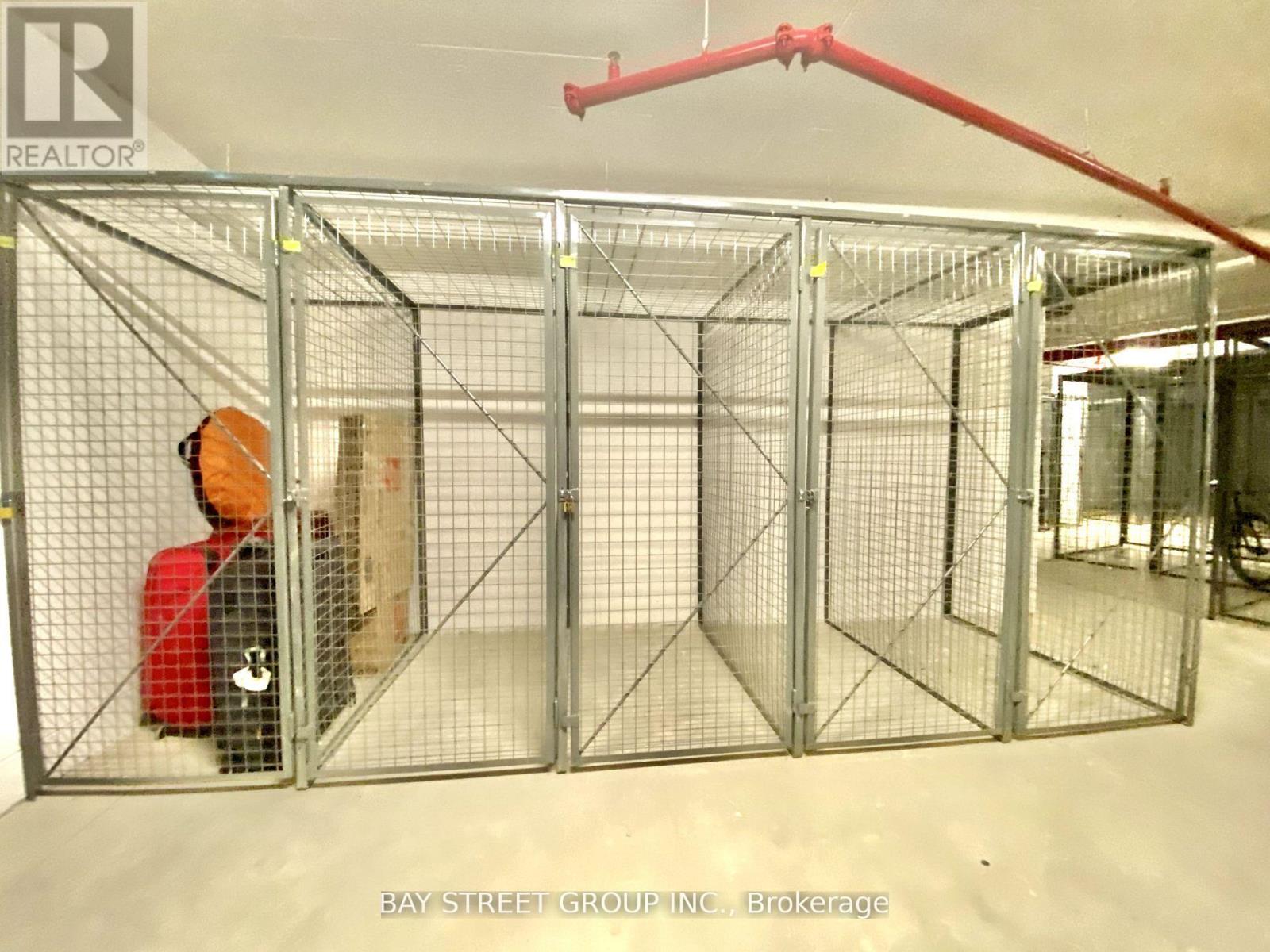2 Bedroom
2 Bathroom
600 - 699 ft2
Central Air Conditioning
Forced Air
$2,399 Monthly
Live at Port Credit's most exciting new waterfront destination community in this spacious one bedroom + den with two baths located in Brightwater II. The living space is 631 interior + 104 Sqft Open Balcony featuring a modern kitchen with a centre island and high-end appliances. The open concept layout provides a versatile den that would be perfect for a home office that could double as a guest room. Curtains and Lightings have been installed for ease of use and privacy and the unit includes a parking spot as well as a locker for additional storage. Everything is just steps away including banks, groceries, coffee, entertainment, restaurants, and a free community shuttle to Port Credit GO station. Enjoy walks by the lake and discover a lifestyle of luxury and convenience.Amenities will include 24hr concierge, large parcel storage, entertainment lounges/party rooms, gym, yoga & meditation spaces, outdoor dining & BBQs, rooftop terrace/sun deck, co-working space, pet spa, bike storage and ground level retail (id:53661)
Property Details
|
MLS® Number
|
W12149454 |
|
Property Type
|
Single Family |
|
Community Name
|
Port Credit |
|
Amenities Near By
|
Schools, Marina |
|
Community Features
|
Pet Restrictions, Community Centre |
|
Features
|
Balcony, Carpet Free, In Suite Laundry |
|
Parking Space Total
|
1 |
|
View Type
|
View |
Building
|
Bathroom Total
|
2 |
|
Bedrooms Above Ground
|
1 |
|
Bedrooms Below Ground
|
1 |
|
Bedrooms Total
|
2 |
|
Age
|
New Building |
|
Amenities
|
Security/concierge, Exercise Centre, Party Room, Visitor Parking, Storage - Locker |
|
Appliances
|
Oven - Built-in, Range, Dishwasher, Dryer, Microwave, Stove, Washer, Window Coverings, Refrigerator |
|
Cooling Type
|
Central Air Conditioning |
|
Exterior Finish
|
Concrete |
|
Fire Protection
|
Security Guard, Smoke Detectors |
|
Flooring Type
|
Laminate |
|
Heating Fuel
|
Natural Gas |
|
Heating Type
|
Forced Air |
|
Size Interior
|
600 - 699 Ft2 |
|
Type
|
Apartment |
Parking
Land
|
Acreage
|
No |
|
Land Amenities
|
Schools, Marina |
|
Surface Water
|
Lake/pond |
Rooms
| Level |
Type |
Length |
Width |
Dimensions |
|
Flat |
Living Room |
2.79 m |
4.88 m |
2.79 m x 4.88 m |
|
Flat |
Dining Room |
2.79 m |
4.88 m |
2.79 m x 4.88 m |
|
Flat |
Kitchen |
2.79 m |
4.88 m |
2.79 m x 4.88 m |
|
Flat |
Primary Bedroom |
3.02 m |
2.69 m |
3.02 m x 2.69 m |
|
Flat |
Den |
3.02 m |
2.97 m |
3.02 m x 2.97 m |
https://www.realtor.ca/real-estate/28315050/1313-220-missinnihe-way-mississauga-port-credit-port-credit










































