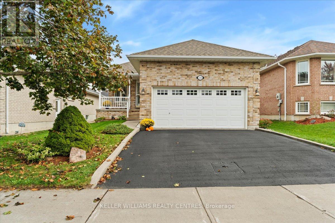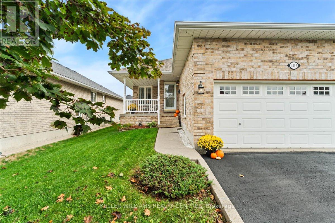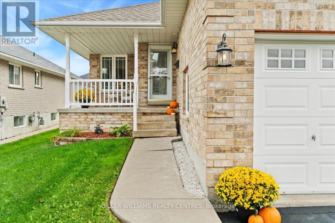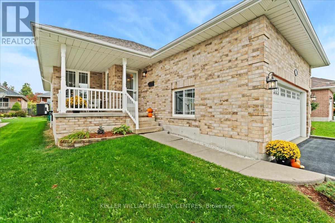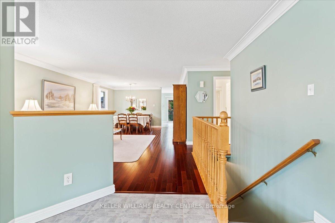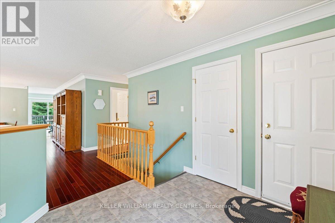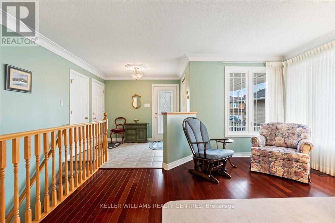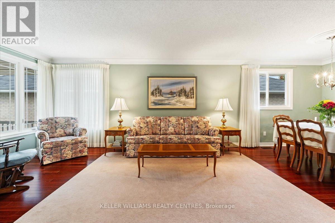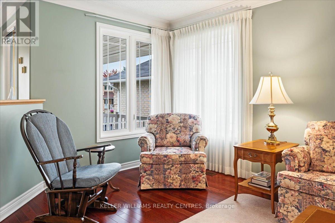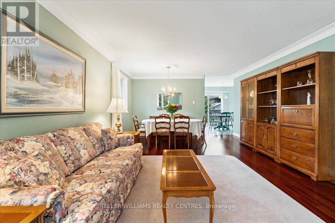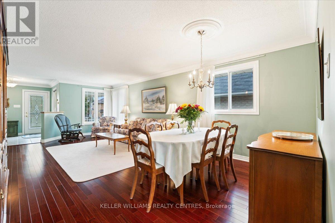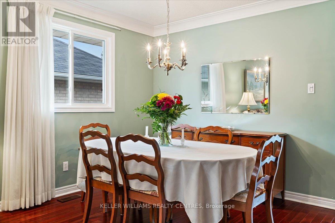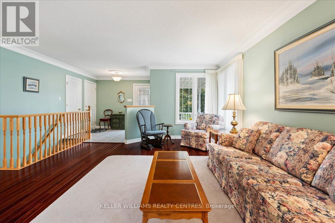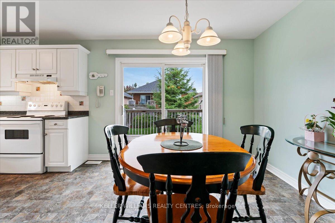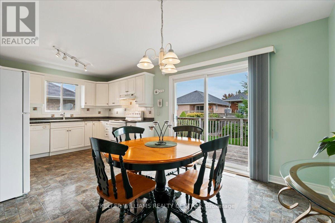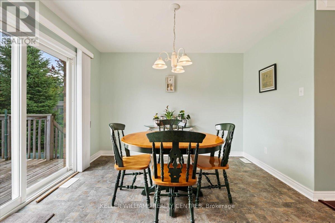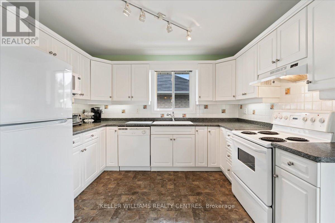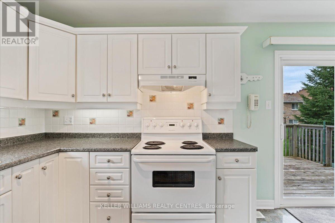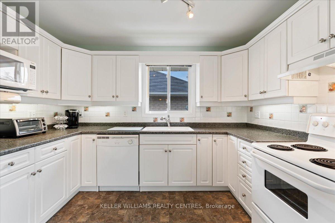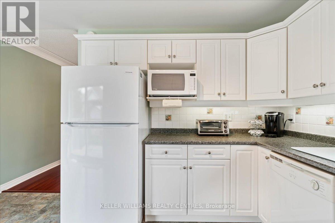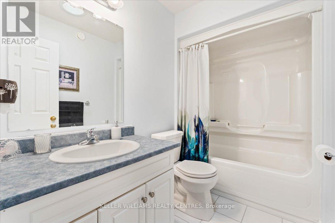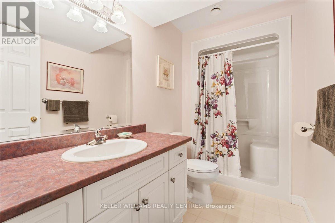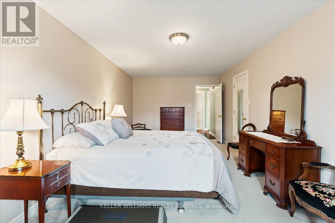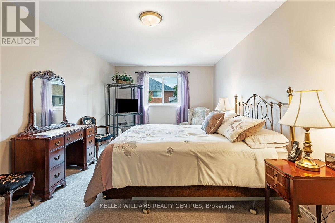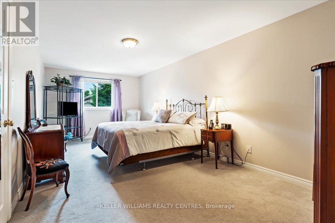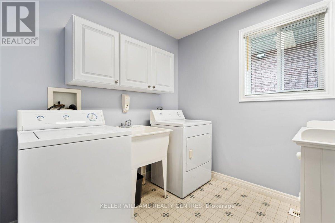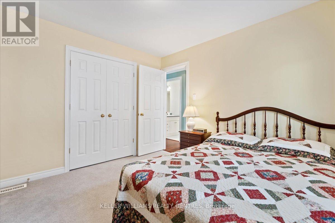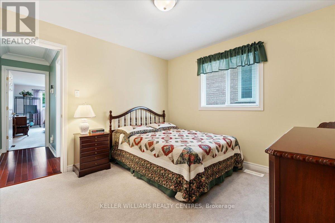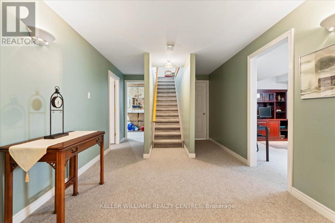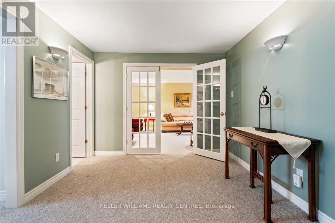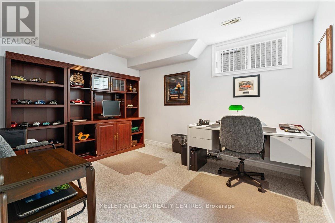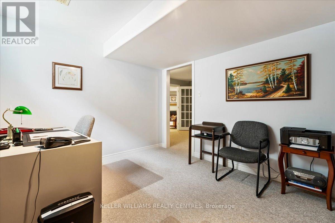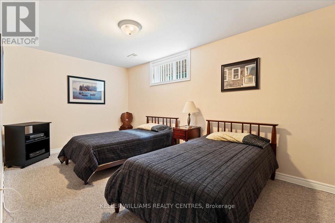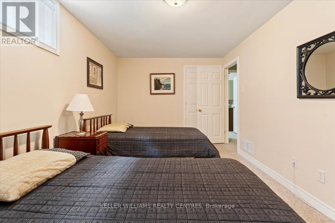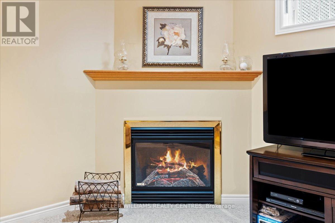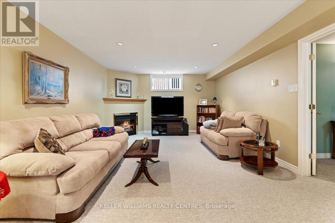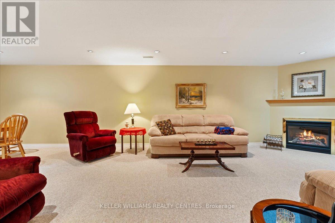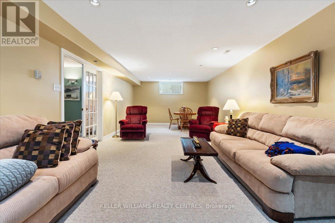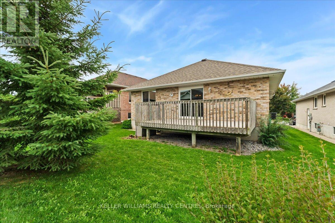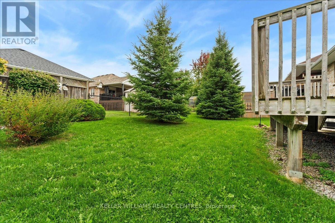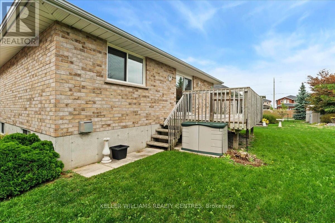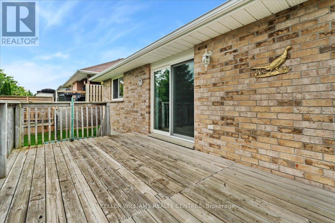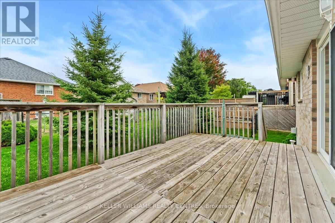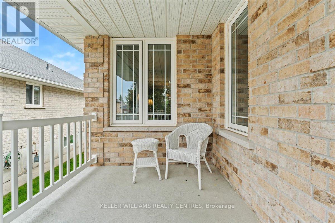4 Bedroom
2 Bathroom
1,100 - 1,500 ft2
Bungalow
Fireplace
Central Air Conditioning
Forced Air
$699,000
Charming Bungalow in Peterborough's West End A Perfect Blend of Comfort & Convenience. Spacious main level with bright, sun-filled windows that stream natural light throughout. Well-appointed eat-in kitchen with ample cabinetry and counter space, ideal for everyday meals and entertaining. Main floor laundry adding ease and efficiency to daily living. Two large-sized bedrooms with ample closet space on main level with two additional bedrooms downstairs. Enjoy the fully finished basement that expands your living area and provides ample storage. This home offers the best of both worlds, peaceful suburban living without sacrificing proximity to everything you need. The blend of classic bungalow charm and modern updates make it move-in ready, whether you're planning to settle in for the long term, raise a family, or even downsize without compromising on comfort. (id:53661)
Property Details
|
MLS® Number
|
X12430330 |
|
Property Type
|
Single Family |
|
Community Name
|
Monaghan Ward 2 |
|
Equipment Type
|
Water Heater |
|
Parking Space Total
|
4 |
|
Rental Equipment Type
|
Water Heater |
Building
|
Bathroom Total
|
2 |
|
Bedrooms Above Ground
|
2 |
|
Bedrooms Below Ground
|
2 |
|
Bedrooms Total
|
4 |
|
Amenities
|
Fireplace(s) |
|
Appliances
|
Blinds, Dishwasher, Dryer, Microwave, Stove, Washer, Refrigerator |
|
Architectural Style
|
Bungalow |
|
Basement Development
|
Finished |
|
Basement Type
|
N/a (finished) |
|
Construction Style Attachment
|
Detached |
|
Cooling Type
|
Central Air Conditioning |
|
Exterior Finish
|
Brick |
|
Fireplace Present
|
Yes |
|
Fireplace Total
|
1 |
|
Foundation Type
|
Concrete |
|
Heating Fuel
|
Natural Gas |
|
Heating Type
|
Forced Air |
|
Stories Total
|
1 |
|
Size Interior
|
1,100 - 1,500 Ft2 |
|
Type
|
House |
|
Utility Water
|
Municipal Water |
Parking
Land
|
Acreage
|
No |
|
Sewer
|
Sanitary Sewer |
|
Size Depth
|
110 Ft ,3 In |
|
Size Frontage
|
43 Ft ,8 In |
|
Size Irregular
|
43.7 X 110.3 Ft |
|
Size Total Text
|
43.7 X 110.3 Ft |
Rooms
| Level |
Type |
Length |
Width |
Dimensions |
|
Basement |
Bedroom |
2.87 m |
4.66 m |
2.87 m x 4.66 m |
|
Basement |
Bathroom |
2.98 m |
1.51 m |
2.98 m x 1.51 m |
|
Basement |
Recreational, Games Room |
9.11 m |
3.94 m |
9.11 m x 3.94 m |
|
Basement |
Bedroom |
2.97 m |
3.73 m |
2.97 m x 3.73 m |
|
Main Level |
Living Room |
4.19 m |
4.94 m |
4.19 m x 4.94 m |
|
Main Level |
Kitchen |
2.91 m |
3.37 m |
2.91 m x 3.37 m |
|
Main Level |
Dining Room |
4.13 m |
2.76 m |
4.13 m x 2.76 m |
|
Main Level |
Bathroom |
1.52 m |
2.62 m |
1.52 m x 2.62 m |
|
Main Level |
Eating Area |
2.92 m |
3.38 m |
2.92 m x 3.38 m |
|
Main Level |
Primary Bedroom |
3.35 m |
6.27 m |
3.35 m x 6.27 m |
|
Main Level |
Bedroom |
3.37 m |
3.39 m |
3.37 m x 3.39 m |
https://www.realtor.ca/real-estate/28920574/1312-allum-road-peterborough-monaghan-ward-2-monaghan-ward-2

