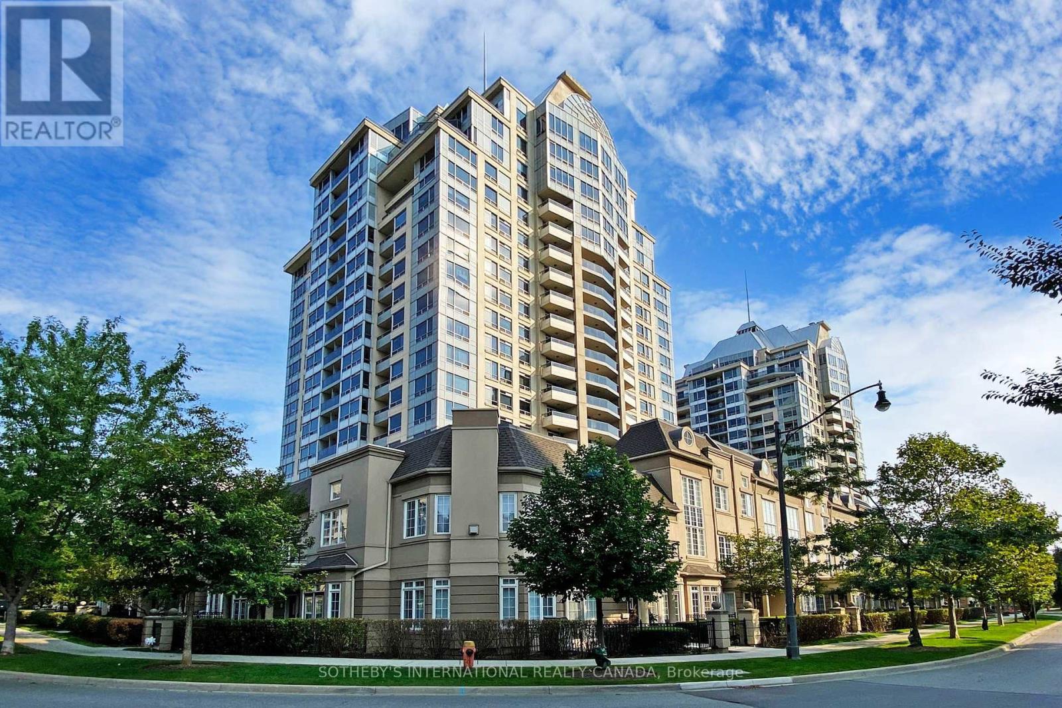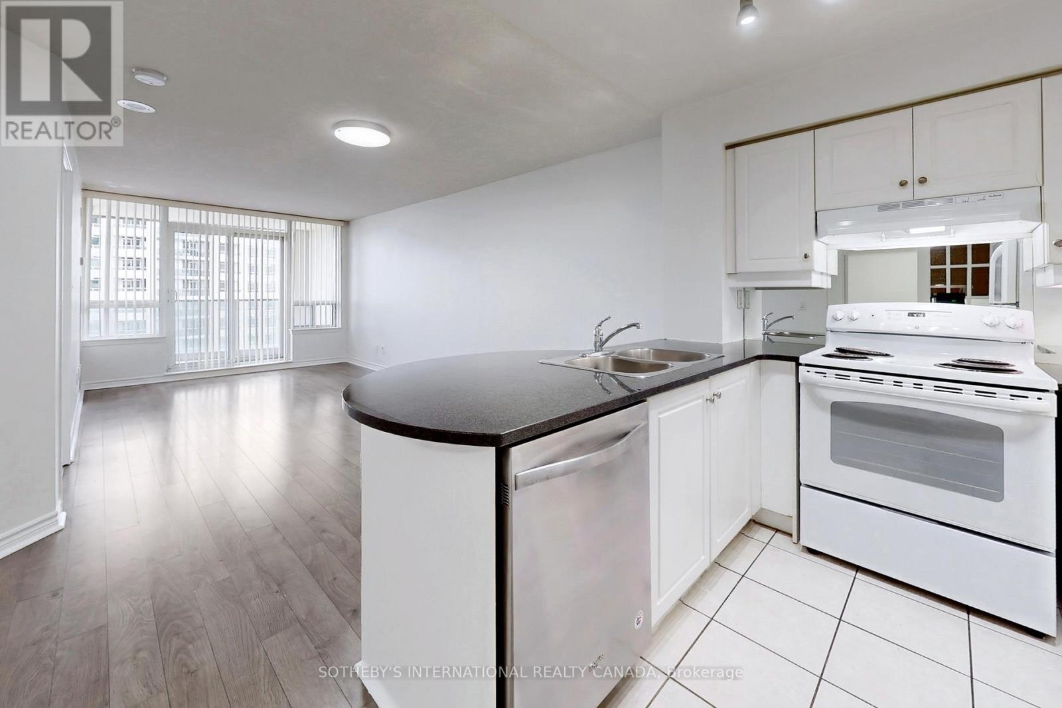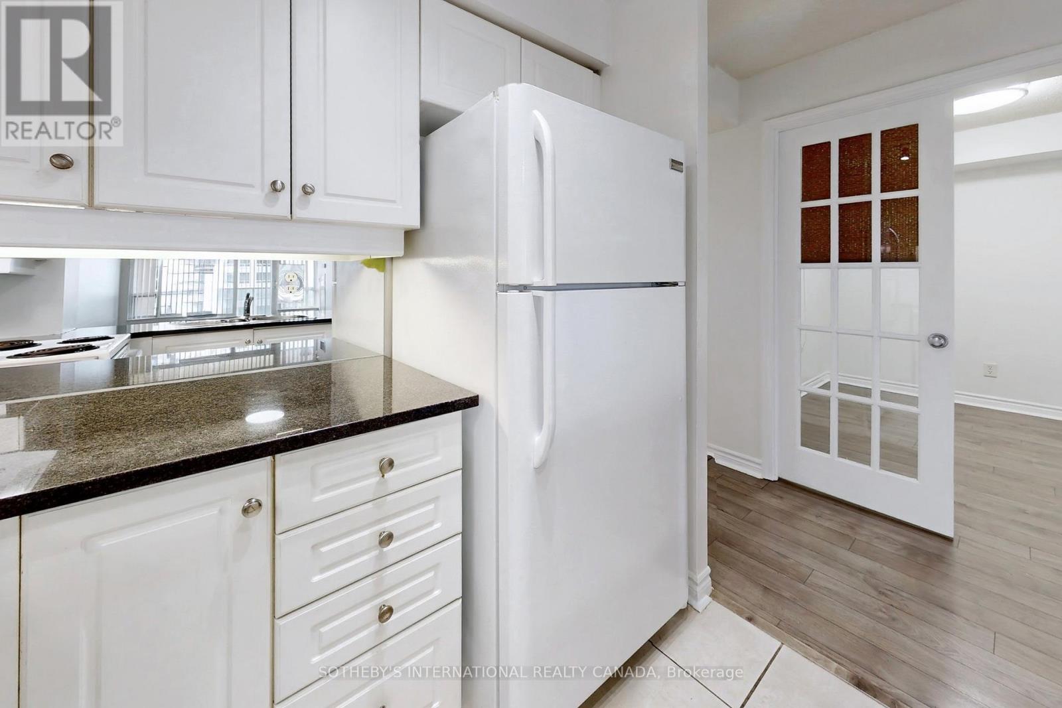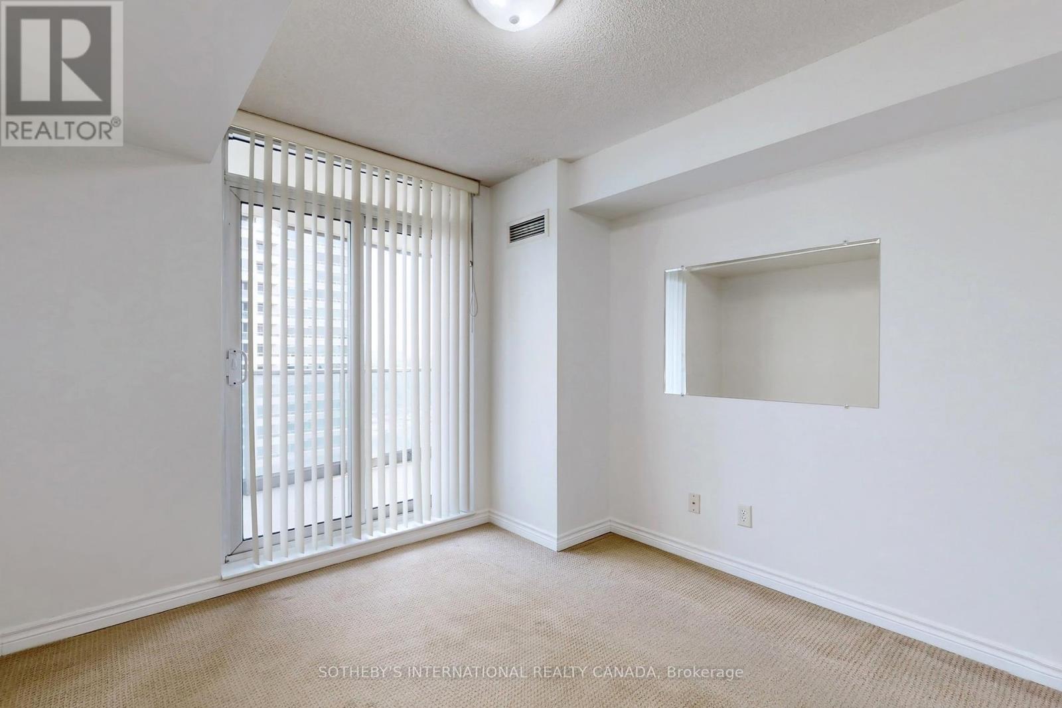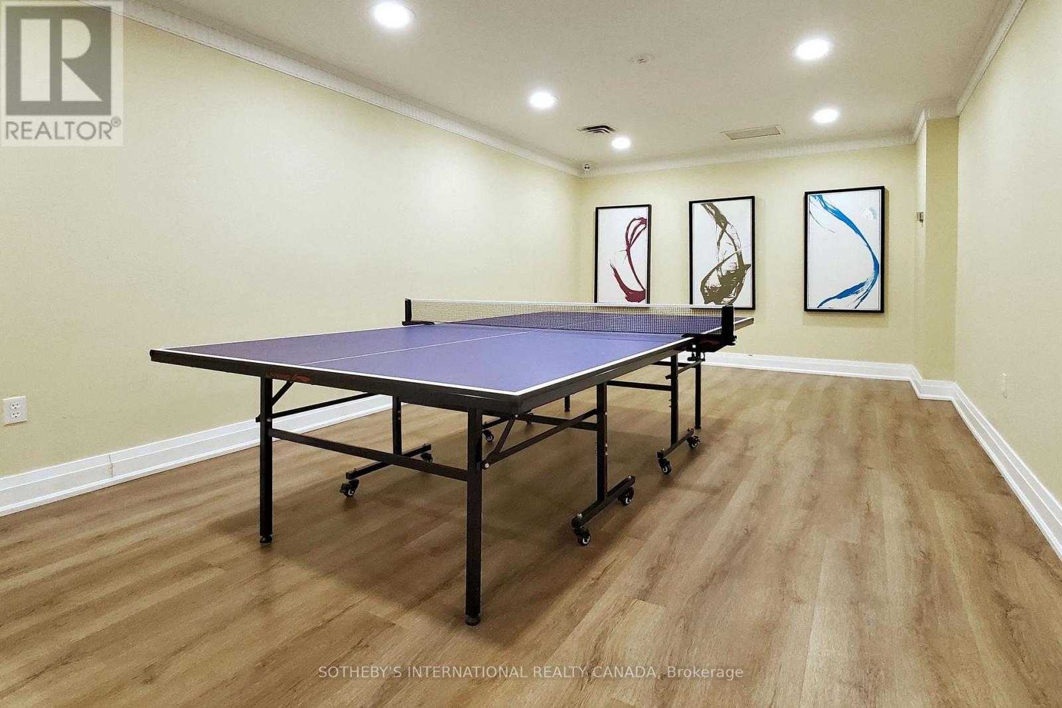2 Bedroom
2 Bathroom
600 - 699 ft2
Indoor Pool
Central Air Conditioning
Forced Air
$2,550 Monthly
Immediate occupancy available at The Waldorf Towers. Spacious one bedroom plus den with two full washrooms - 696 Sqft. Den is perfect for a home office. Laminate floors in living, dining & den. Modern white kitchen. Great layout with no wasted space, south exposure, two walk-outs to spacious balcony. Great value - all utilities, locker and parking included! Minutes to Bayview Village, TTC/Subway, Loblaws, 401/404/Dvp & more. (id:53661)
Property Details
|
MLS® Number
|
C12194381 |
|
Property Type
|
Single Family |
|
Neigbourhood
|
Bayview Village |
|
Community Name
|
Bayview Village |
|
Amenities Near By
|
Park, Public Transit |
|
Community Features
|
Pet Restrictions, Community Centre |
|
Features
|
Balcony |
|
Parking Space Total
|
1 |
|
Pool Type
|
Indoor Pool |
|
View Type
|
View |
Building
|
Bathroom Total
|
2 |
|
Bedrooms Above Ground
|
1 |
|
Bedrooms Below Ground
|
1 |
|
Bedrooms Total
|
2 |
|
Age
|
6 To 10 Years |
|
Amenities
|
Security/concierge, Exercise Centre, Party Room, Visitor Parking, Storage - Locker |
|
Appliances
|
Barbeque, Blinds, Dishwasher, Dryer, Stove, Washer, Refrigerator |
|
Cooling Type
|
Central Air Conditioning |
|
Exterior Finish
|
Concrete |
|
Flooring Type
|
Laminate, Carpeted |
|
Heating Fuel
|
Natural Gas |
|
Heating Type
|
Forced Air |
|
Size Interior
|
600 - 699 Ft2 |
|
Type
|
Apartment |
Parking
Land
|
Acreage
|
No |
|
Land Amenities
|
Park, Public Transit |
Rooms
| Level |
Type |
Length |
Width |
Dimensions |
|
Ground Level |
Living Room |
6.06 m |
3.23 m |
6.06 m x 3.23 m |
|
Ground Level |
Dining Room |
|
|
Measurements not available |
|
Ground Level |
Kitchen |
2.35 m |
2.33 m |
2.35 m x 2.33 m |
|
Ground Level |
Primary Bedroom |
3.23 m |
3.05 m |
3.23 m x 3.05 m |
|
Ground Level |
Den |
2.74 m |
2.41 m |
2.74 m x 2.41 m |
https://www.realtor.ca/real-estate/28412595/1310-2-rean-drive-toronto-bayview-village-bayview-village


