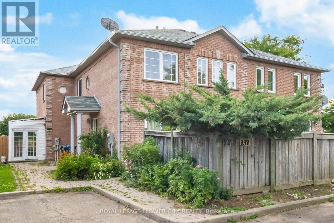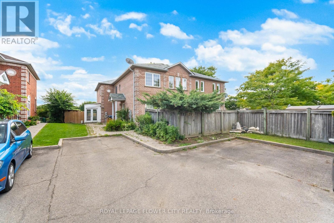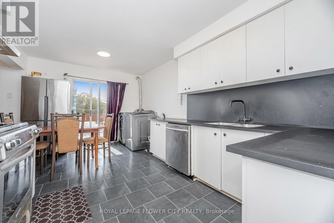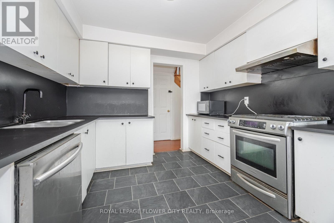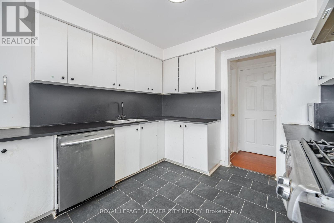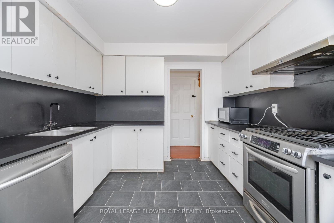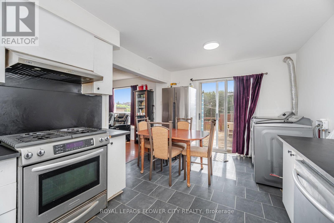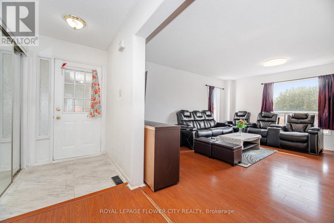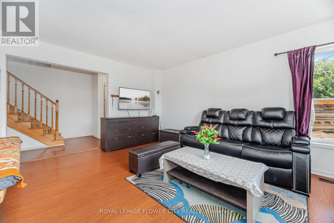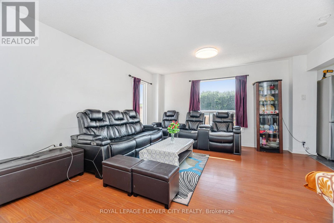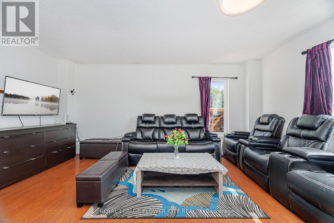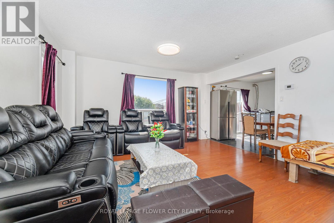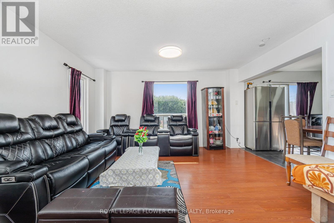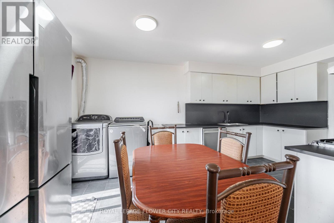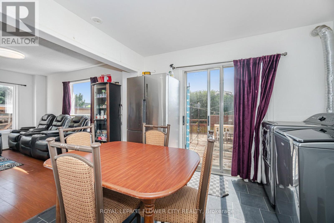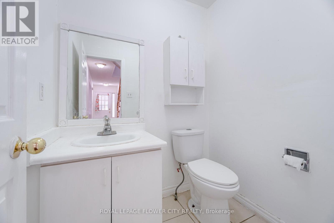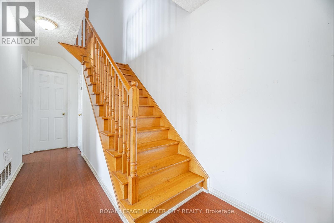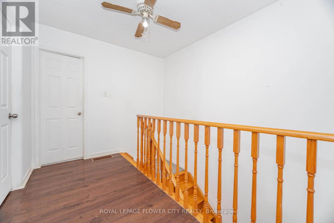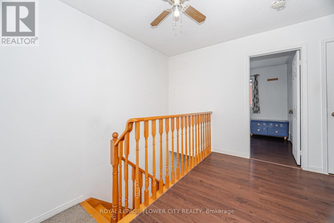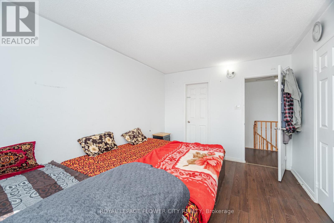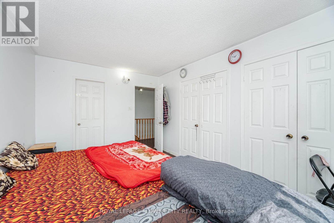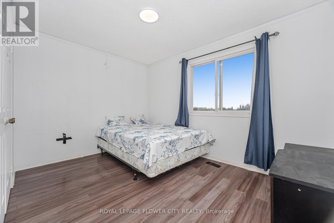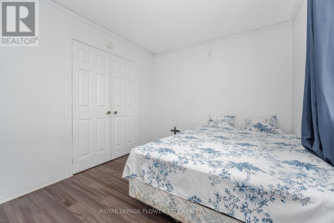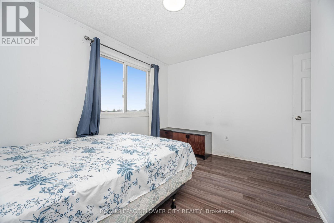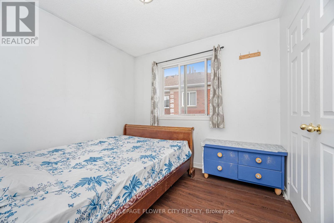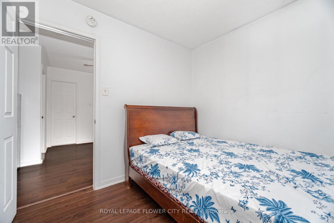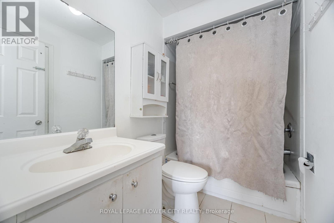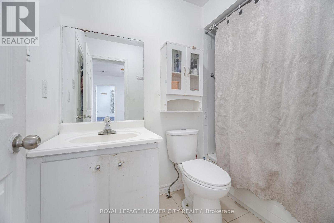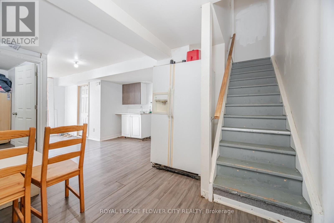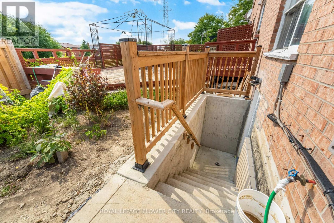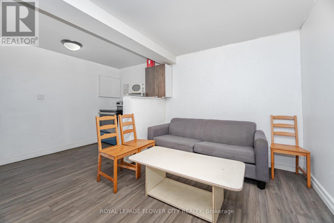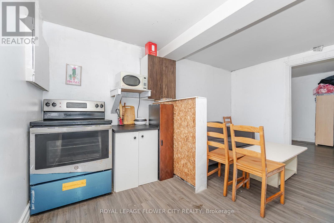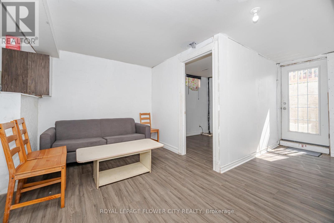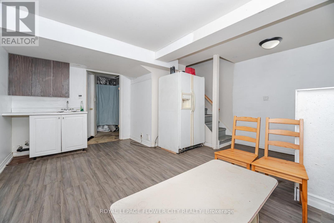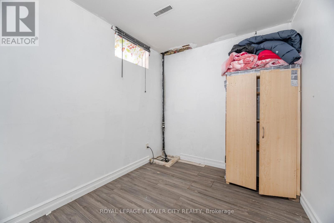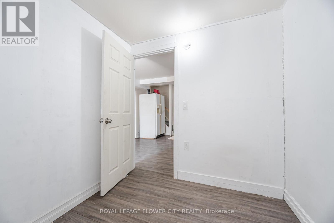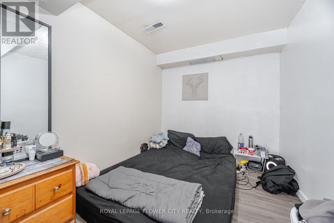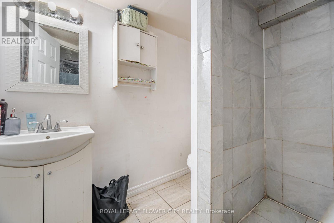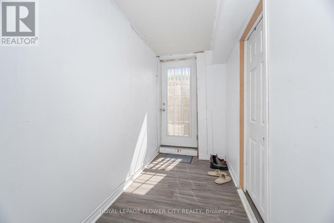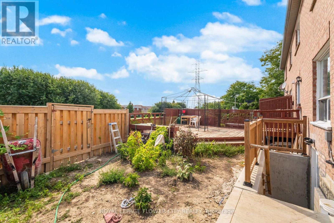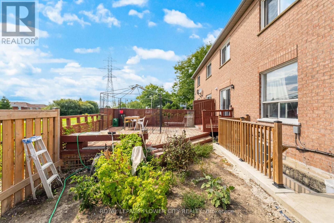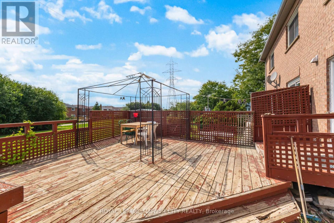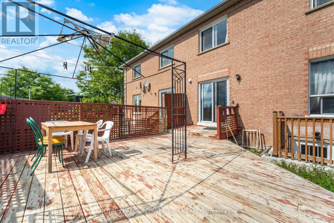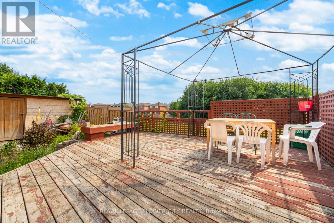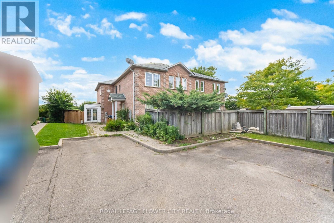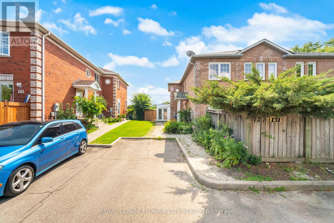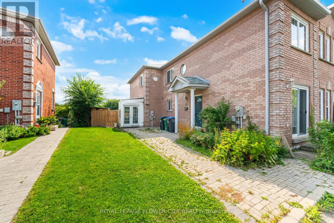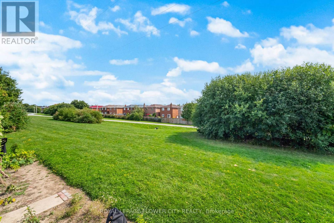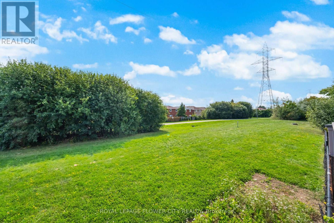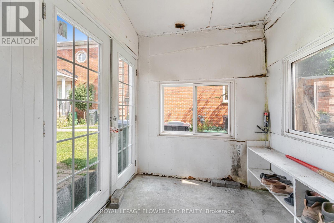5 Bedroom
3 Bathroom
1,100 - 1,500 ft2
Central Air Conditioning
Forced Air
$799,888
Welcome To 131 Millstone Dr, A Freehold 3+2 Bedroom, 2.5 Bathroom Townhouse With No Maintenance Fees, Featuring A Beautiful Backyard Deck Overlooking The Park And An Additional Storage Shed. Offering Over 1800 Sq. Ft. including Basement Of Functional Living Space, This Move-In Ready Home Boasts A Spacious Open-Concept Living/Dining Area, Eat-In Kitchen, And Three Spacious Bedrooms Including A Primary With Semi-Ensuite. The Fully Finished Basement With A Separate Entrance Enhances The Homes Appeal, Complete With 2 Bedrooms, A Kitchen, And A 3-Piece Bathroom Ideal For Extended Family Or Rental Income Potential. Quality Laminate Flooring Throughout, Two-Car Parking, And Situated Close To Schools, Parks, Shopping, Transit, And Major Highways And All Other Amenities OF Life, This Property Is A Perfect Opportunity For Families And Investors Alike. (id:53661)
Property Details
|
MLS® Number
|
W12396084 |
|
Property Type
|
Single Family |
|
Community Name
|
Fletcher's Creek South |
|
Amenities Near By
|
Park, Place Of Worship, Schools |
|
Community Features
|
Community Centre |
|
Equipment Type
|
Water Heater |
|
Parking Space Total
|
2 |
|
Rental Equipment Type
|
Water Heater |
|
Structure
|
Deck |
Building
|
Bathroom Total
|
3 |
|
Bedrooms Above Ground
|
3 |
|
Bedrooms Below Ground
|
2 |
|
Bedrooms Total
|
5 |
|
Appliances
|
Dishwasher, Dryer, Stove, Washer, Window Coverings, Refrigerator |
|
Basement Development
|
Finished |
|
Basement Features
|
Separate Entrance |
|
Basement Type
|
N/a (finished) |
|
Construction Style Attachment
|
Attached |
|
Cooling Type
|
Central Air Conditioning |
|
Exterior Finish
|
Brick |
|
Flooring Type
|
Laminate |
|
Half Bath Total
|
1 |
|
Heating Fuel
|
Natural Gas |
|
Heating Type
|
Forced Air |
|
Stories Total
|
2 |
|
Size Interior
|
1,100 - 1,500 Ft2 |
|
Type
|
Row / Townhouse |
|
Utility Water
|
Municipal Water |
Parking
Land
|
Acreage
|
No |
|
Fence Type
|
Fenced Yard |
|
Land Amenities
|
Park, Place Of Worship, Schools |
|
Sewer
|
Sanitary Sewer |
|
Size Depth
|
80 Ft |
|
Size Frontage
|
35 Ft |
|
Size Irregular
|
35 X 80 Ft |
|
Size Total Text
|
35 X 80 Ft|under 1/2 Acre |
|
Zoning Description
|
R2b |
Rooms
| Level |
Type |
Length |
Width |
Dimensions |
|
Second Level |
Bedroom |
4.36 m |
3.09 m |
4.36 m x 3.09 m |
|
Second Level |
Bedroom 2 |
3.71 m |
2.82 m |
3.71 m x 2.82 m |
|
Second Level |
Bedroom 3 |
2.82 m |
2.64 m |
2.82 m x 2.64 m |
|
Basement |
Bedroom 5 |
2.6 m |
3.25 m |
2.6 m x 3.25 m |
|
Basement |
Kitchen |
4.82 m |
2.4 m |
4.82 m x 2.4 m |
|
Basement |
Recreational, Games Room |
4.16 m |
8.82 m |
4.16 m x 8.82 m |
|
Basement |
Bedroom 4 |
3.56 m |
2.31 m |
3.56 m x 2.31 m |
|
Main Level |
Living Room |
5.07 m |
4.34 m |
5.07 m x 4.34 m |
|
Main Level |
Dining Room |
5.07 m |
4.34 m |
5.07 m x 4.34 m |
|
Main Level |
Kitchen |
5.07 m |
3.12 m |
5.07 m x 3.12 m |
|
Main Level |
Eating Area |
5.07 m |
3.12 m |
5.07 m x 3.12 m |
Utilities
|
Electricity
|
Available |
|
Sewer
|
Available |
https://www.realtor.ca/real-estate/28846632/131-millstone-drive-brampton-fletchers-creek-south-fletchers-creek-south

