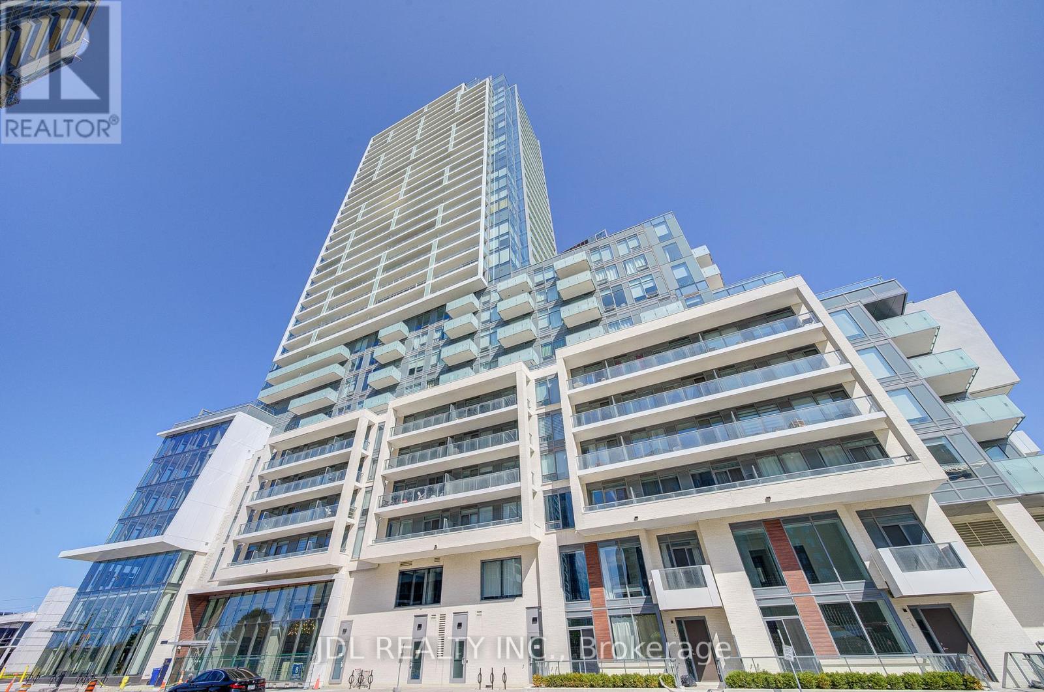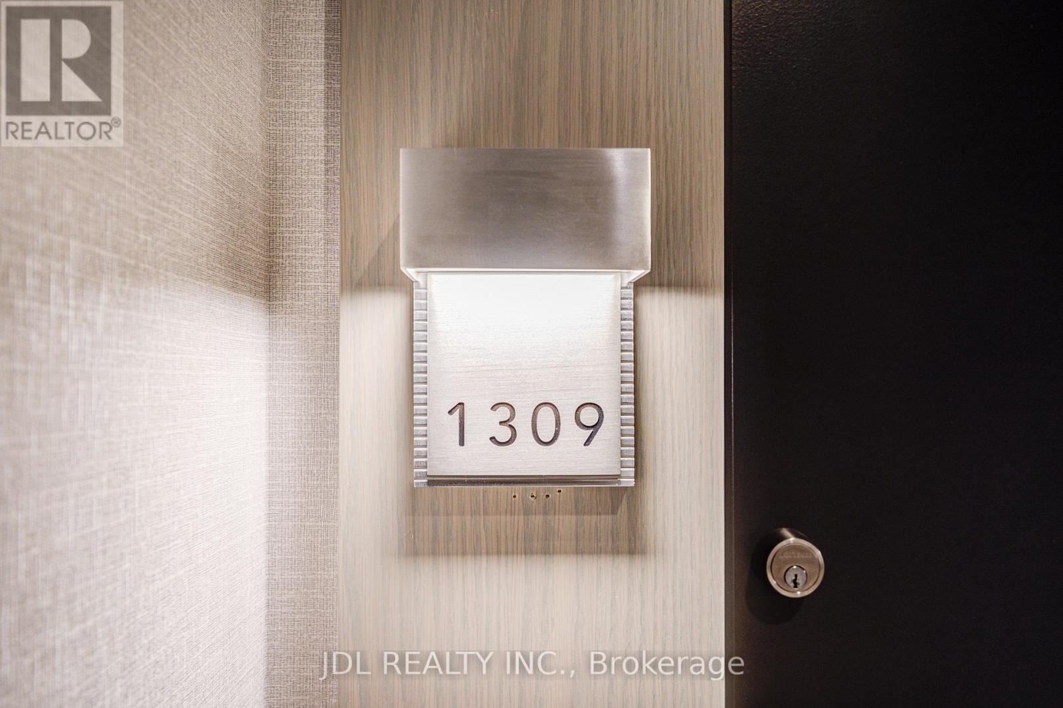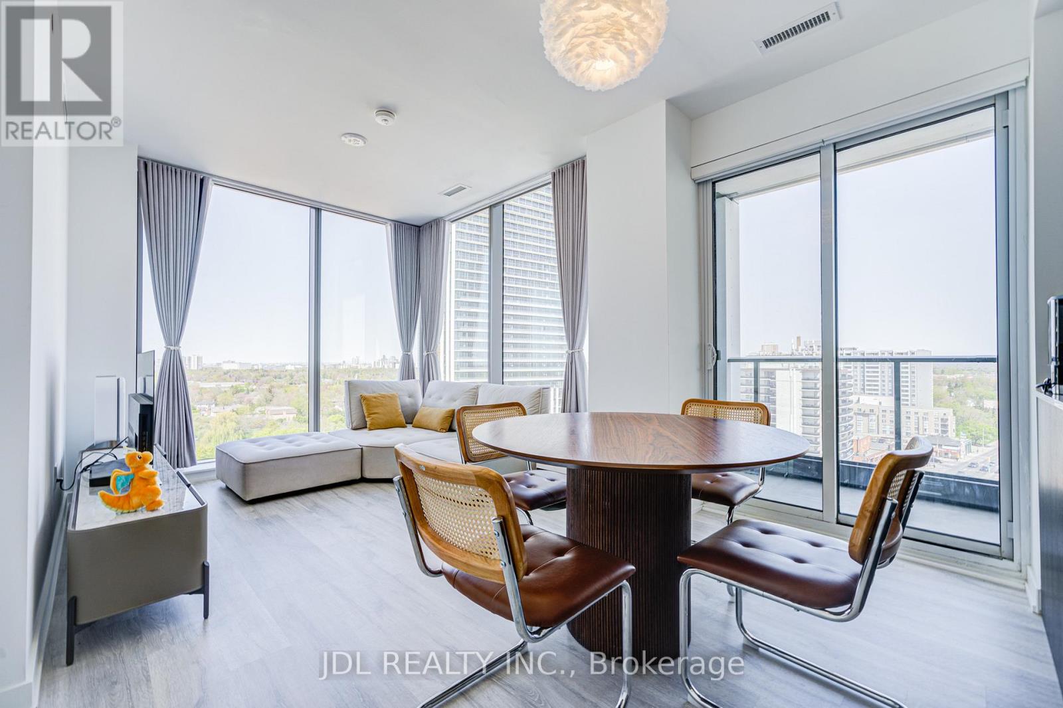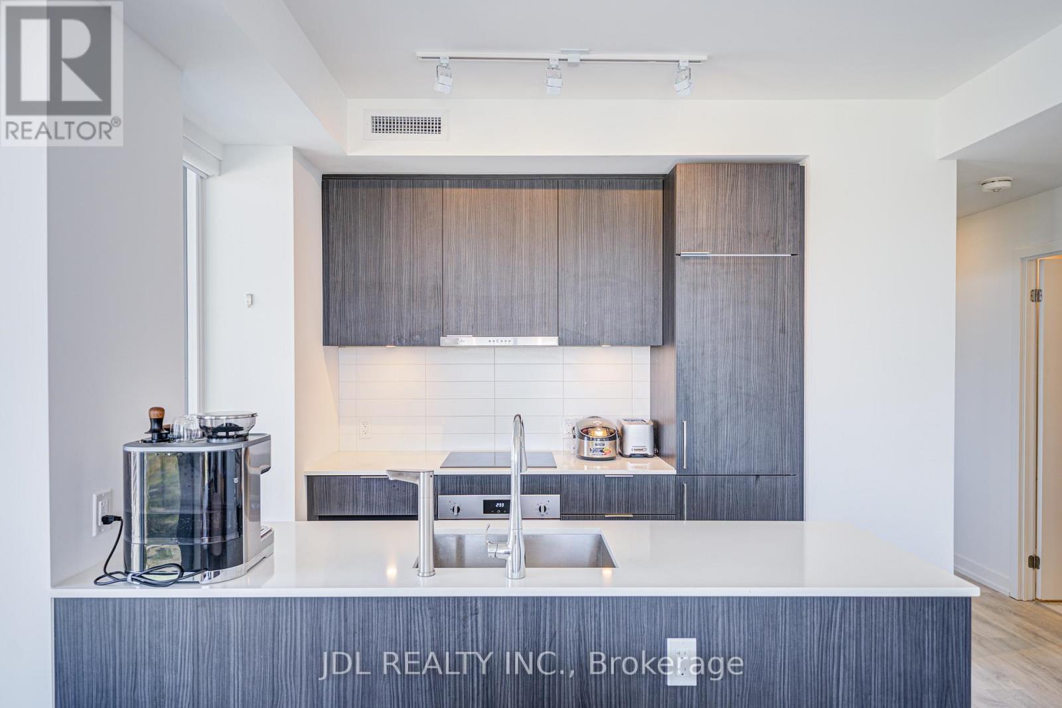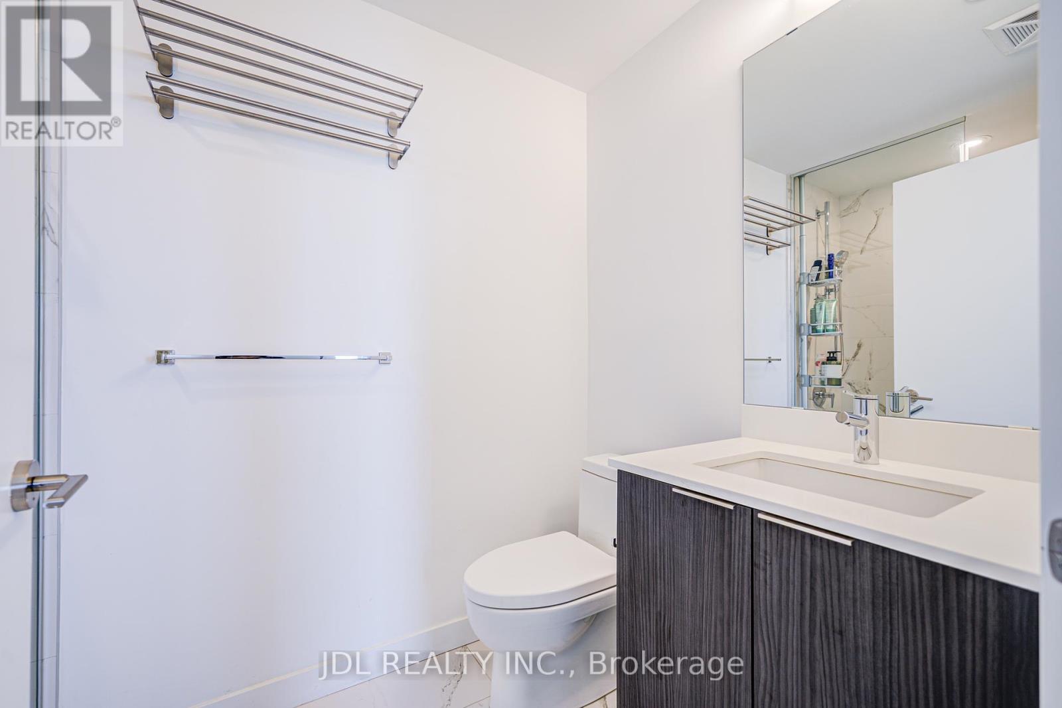1309 - 8 Olympic Garden Drive Toronto, Ontario M2M 0B9
$649,900Maintenance, Common Area Maintenance, Insurance, Heat, Parking
$626 Monthly
Maintenance, Common Area Maintenance, Insurance, Heat, Parking
$626 MonthlyGreat Opportunity in the Heart of Yonge & Finch! New Corner Unit 2 bedroom 2 bathroom Unit Open-Concept Layout, Highlighted By a Spacious Kitchen and Center Island. Fully Integrated B/I Appliances, Soft-close Cabinetry. Floor to Ceiling Windows With Lots of Natural Light. Most Desired Unit In The Whole M2M Project With Unobstructed North West Views. Generous Sized Bedrooms. Two Balconies 3rd Floor Wellness Amenity Includes a 2-storey Fitness Centre and Courtyard. Yoga Studio, Outdoor Terrace. Children's Amenity With Indoor/Outdoor Play Area. Infinity Edge Swimming Pool, Outdoor Lounge & BBQ. Two Indoor Party Rooms with Lounge, Kitchen & Private Dining Room. Private Movie Theatre & Games Room. Steps to TTC, GO Bus, Parks, Schools, Library, Shops & Restaurants. (id:53661)
Property Details
| MLS® Number | C12152899 |
| Property Type | Single Family |
| Neigbourhood | Newtonbrook East |
| Community Name | Newtonbrook East |
| Community Features | Pet Restrictions |
| Features | Balcony, Carpet Free, In Suite Laundry |
| Parking Space Total | 1 |
Building
| Bathroom Total | 2 |
| Bedrooms Above Ground | 2 |
| Bedrooms Total | 2 |
| Age | New Building |
| Amenities | Visitor Parking, Recreation Centre, Party Room, Exercise Centre, Storage - Locker |
| Appliances | Range, Cooktop, Dishwasher, Freezer, Microwave, Oven, Refrigerator |
| Cooling Type | Central Air Conditioning |
| Exterior Finish | Concrete |
| Flooring Type | Laminate |
| Heating Fuel | Natural Gas |
| Heating Type | Forced Air |
| Size Interior | 700 - 799 Ft2 |
| Type | Apartment |
Parking
| Underground | |
| Garage |
Land
| Acreage | No |
Rooms
| Level | Type | Length | Width | Dimensions |
|---|---|---|---|---|
| Main Level | Living Room | 3.21 m | 2.78 m | 3.21 m x 2.78 m |
| Main Level | Dining Room | 3.52 m | 1 m | 3.52 m x 1 m |
| Main Level | Kitchen | 4.52 m | 2.22 m | 4.52 m x 2.22 m |
| Main Level | Primary Bedroom | 3.36 m | 2.75 m | 3.36 m x 2.75 m |
| Main Level | Bedroom 2 | 2.81 m | 1 m | 2.81 m x 1 m |

