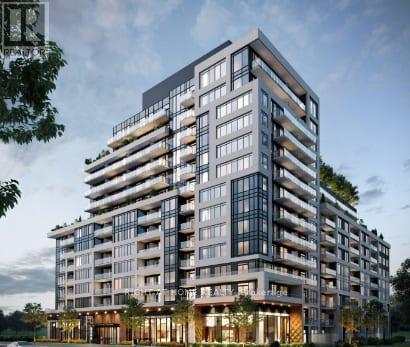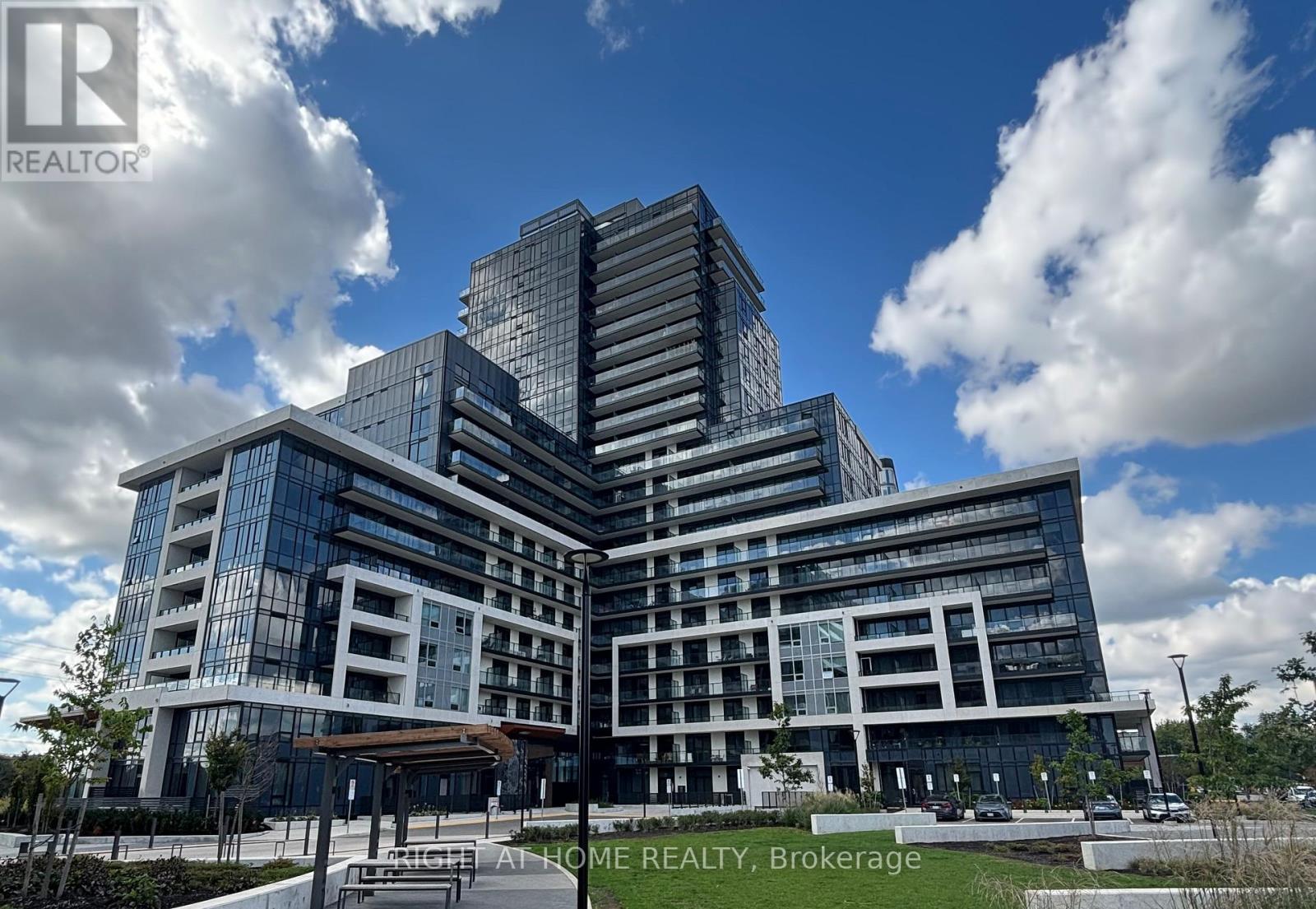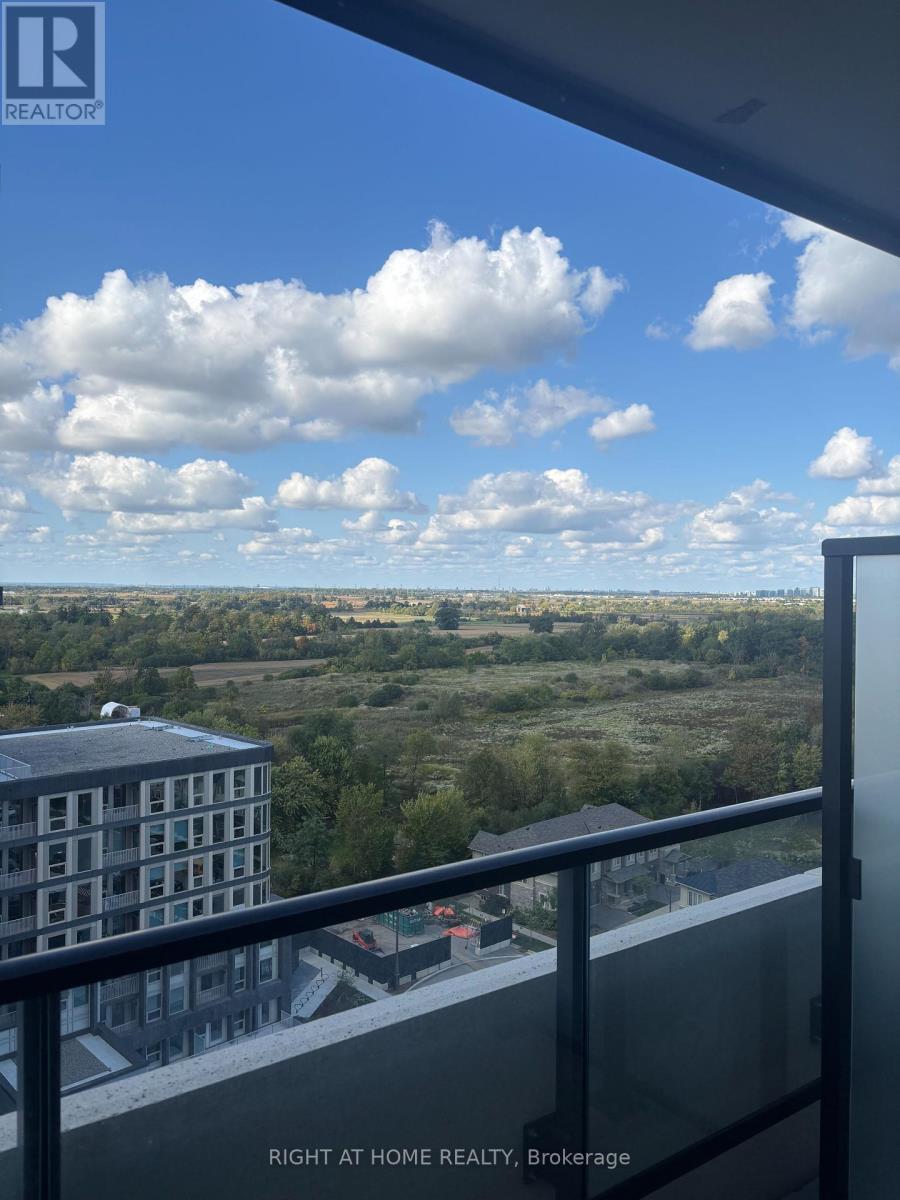1 Bedroom
1 Bathroom
5,000 - 100,000 ft2
Central Air Conditioning
Forced Air
$2,300 Monthly
Oak Village Condo, West Side Condo 2. Upgraded Suite, 1 Bedroom with 9ft Ceiling and Walkout to Large Balcony with West View. Kitchen with Breakfast Bar Island, Quartz Counters, Stainless Steel Appliances, Built-In Microwave, and Fridge. Convenient 13 Floor Amenities include Panoramic Views from Rooftop Terrace, Indoor Lounge, and Party Room Kitchen. Amenities include Gym, Yoga Studio, Party Room, Concierge, and Bicycle Storage. (id:53661)
Property Details
|
MLS® Number
|
W12420429 |
|
Property Type
|
Single Family |
|
Community Name
|
1010 - JM Joshua Meadows |
|
Amenities Near By
|
Hospital, Park, Public Transit, Schools |
|
Community Features
|
Pet Restrictions |
|
Features
|
Balcony |
|
Parking Space Total
|
1 |
Building
|
Bathroom Total
|
1 |
|
Bedrooms Above Ground
|
1 |
|
Bedrooms Total
|
1 |
|
Age
|
0 To 5 Years |
|
Amenities
|
Security/concierge, Recreation Centre, Exercise Centre, Party Room, Visitor Parking, Storage - Locker |
|
Appliances
|
Dishwasher, Dryer, Microwave, Stove, Washer, Window Coverings |
|
Cooling Type
|
Central Air Conditioning |
|
Exterior Finish
|
Steel, Concrete |
|
Flooring Type
|
Laminate, Ceramic |
|
Foundation Type
|
Poured Concrete |
|
Heating Fuel
|
Natural Gas |
|
Heating Type
|
Forced Air |
|
Size Interior
|
5,000 - 100,000 Ft2 |
|
Type
|
Apartment |
Parking
Land
|
Acreage
|
No |
|
Land Amenities
|
Hospital, Park, Public Transit, Schools |
Rooms
| Level |
Type |
Length |
Width |
Dimensions |
|
Main Level |
Kitchen |
3.3 m |
2.83 m |
3.3 m x 2.83 m |
|
Main Level |
Living Room |
3.3 m |
3.04 m |
3.3 m x 3.04 m |
|
Main Level |
Bedroom |
3.09 m |
3.04 m |
3.09 m x 3.04 m |
|
Main Level |
Bathroom |
|
|
Measurements not available |
|
Main Level |
Laundry Room |
|
|
Measurements not available |
https://www.realtor.ca/real-estate/28899429/1306-3220-william-coltson-avenue-e-oakville-jm-joshua-meadows-1010-jm-joshua-meadows













