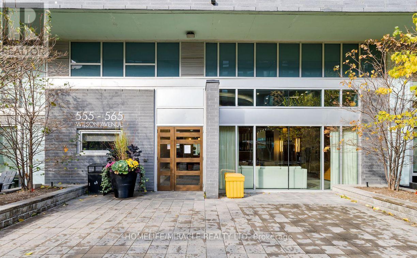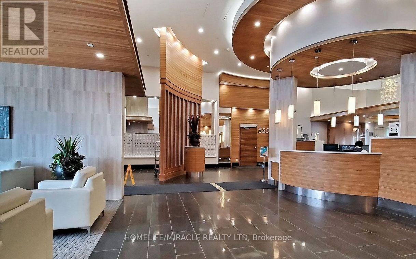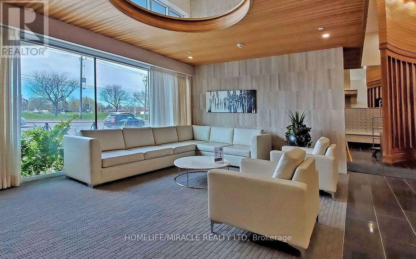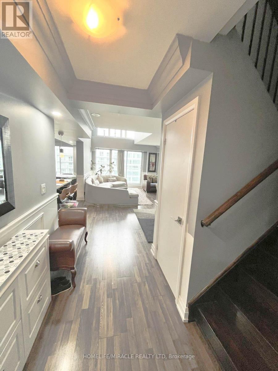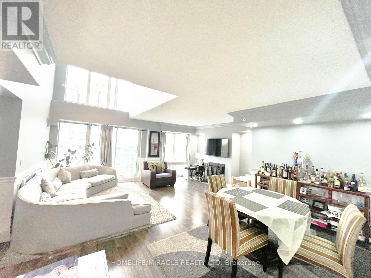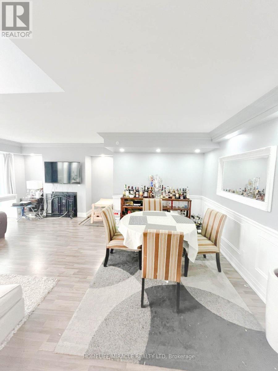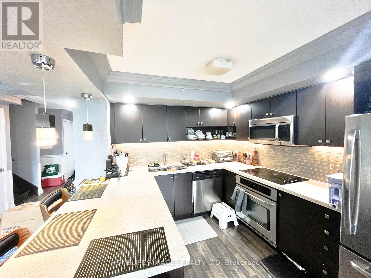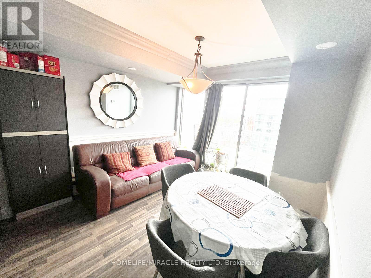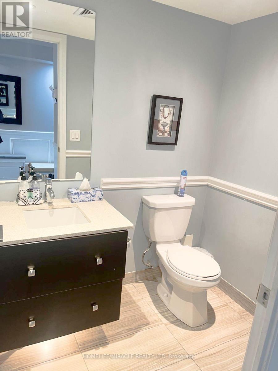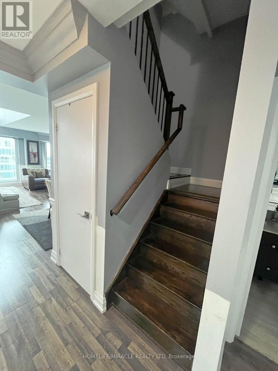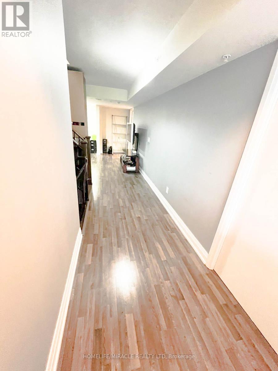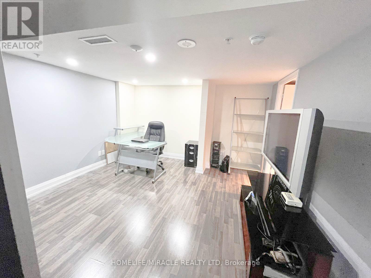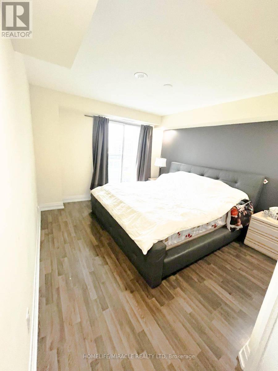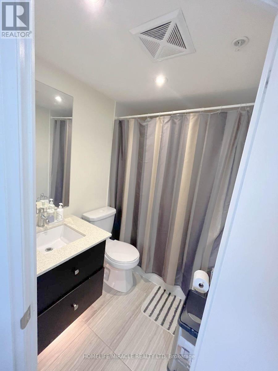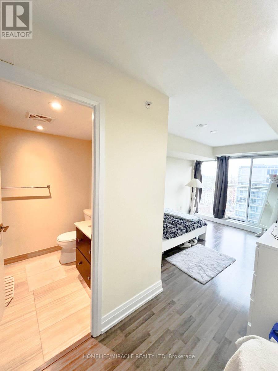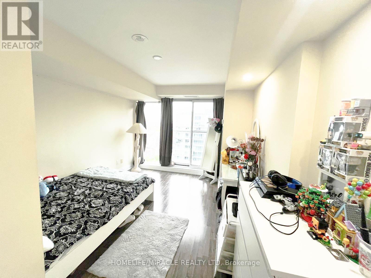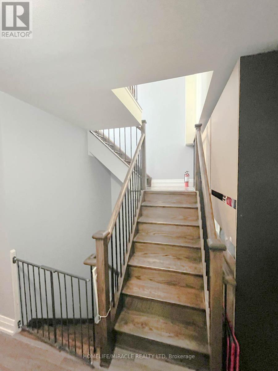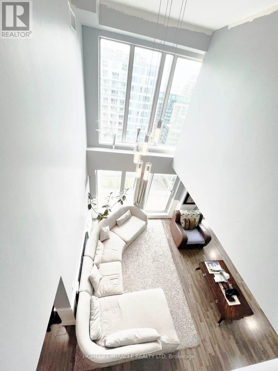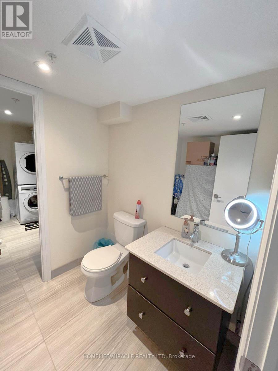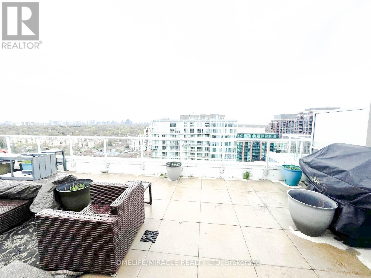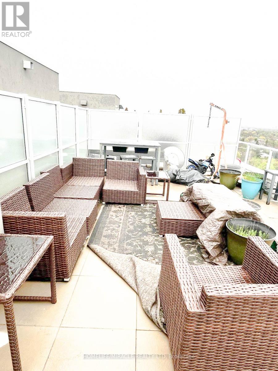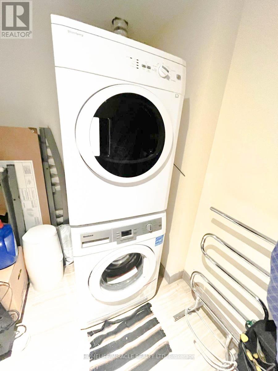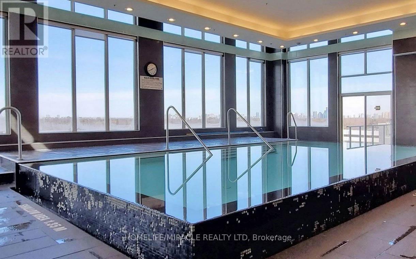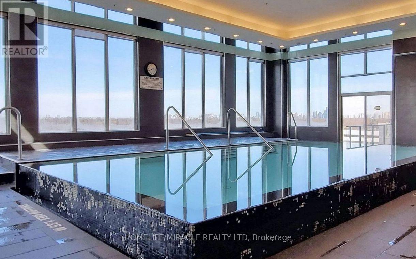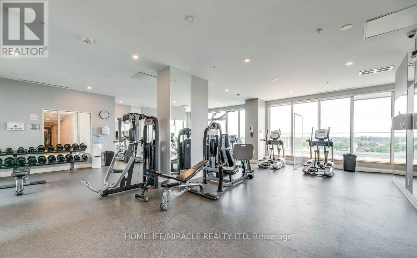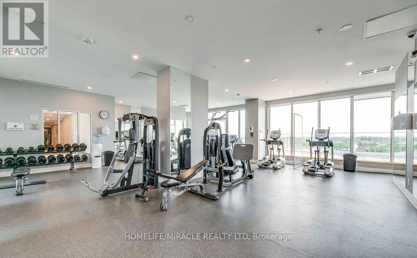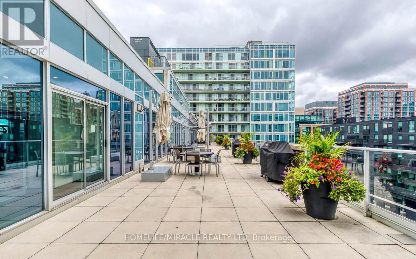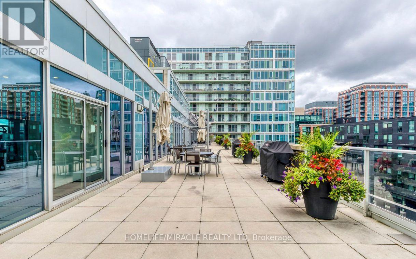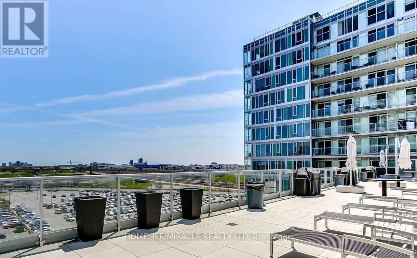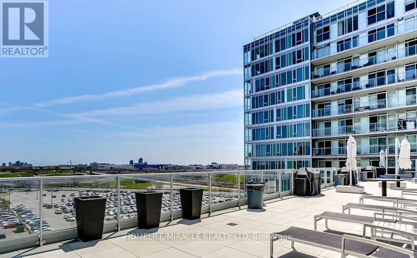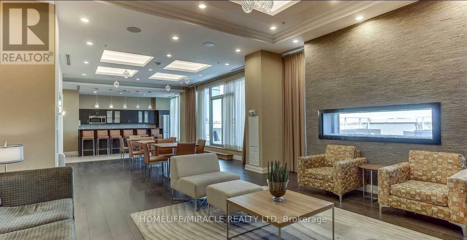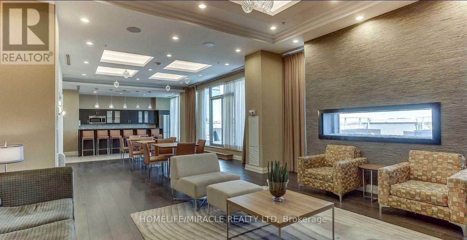2 Bedroom
4 Bathroom
2,250 - 2,499 ft2
Fireplace
Indoor Pool
Central Air Conditioning
Forced Air
$4,600 Monthly
Cool, Chic & Modern! Spectacular View Of The Toronto Skyline. This Rarely Available 2 Bedrooms+ Den, 4 Washrooms, Contains An Enormous 439 Sq. Ft. Rooftop Private Terrace, Main Level 835 Sq. Ft., Upper Level 950 Sq. Ft., Roof Access 120 Sq. Ft., Balcony 143 Sq. Ft., Total 2487 Sq. Ft. Live The Life You've Always Imagined In This Luxurious Home With All The Trimmings. Breathtaking Rooftop Terrace Will Make You Feel Like You Are Royalty. You Can Do Your BBQ On Your Rooftop Terrace. There's Room For Everybody And The Layout Is Fantastic. Host Parties In The Chef's Kitchen And The Large Dining Room Will Seat All Your Guests. Terrific Primary Bed With W/I Closet, Ensuite And Great View! (id:53661)
Property Details
|
MLS® Number
|
C12409854 |
|
Property Type
|
Single Family |
|
Neigbourhood
|
Oakdale-Beverley Heights |
|
Community Name
|
Clanton Park |
|
Amenities Near By
|
Place Of Worship, Public Transit, Schools |
|
Community Features
|
Pet Restrictions |
|
Features
|
Carpet Free |
|
Parking Space Total
|
1 |
|
Pool Type
|
Indoor Pool |
Building
|
Bathroom Total
|
4 |
|
Bedrooms Above Ground
|
2 |
|
Bedrooms Total
|
2 |
|
Amenities
|
Security/concierge, Exercise Centre, Recreation Centre |
|
Appliances
|
Dishwasher, Dryer, Microwave, Stove, Washer, Refrigerator |
|
Cooling Type
|
Central Air Conditioning |
|
Exterior Finish
|
Brick |
|
Fireplace Present
|
Yes |
|
Half Bath Total
|
1 |
|
Heating Fuel
|
Natural Gas |
|
Heating Type
|
Forced Air |
|
Stories Total
|
2 |
|
Size Interior
|
2,250 - 2,499 Ft2 |
|
Type
|
Apartment |
Parking
Land
|
Acreage
|
No |
|
Land Amenities
|
Place Of Worship, Public Transit, Schools |
https://www.realtor.ca/real-estate/28876273/1301-565-wilson-avenue-toronto-clanton-park-clanton-park


