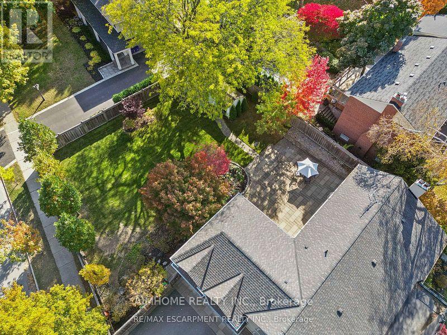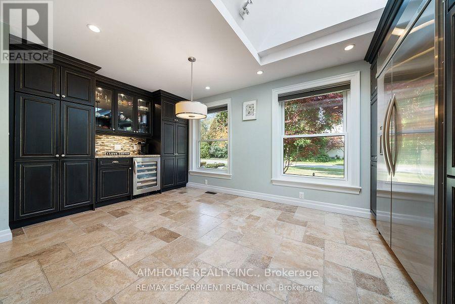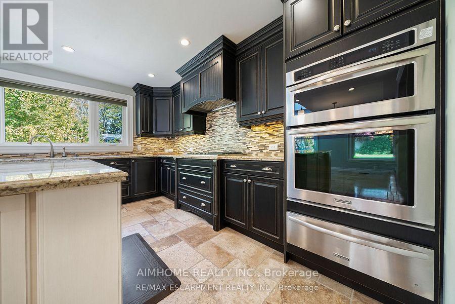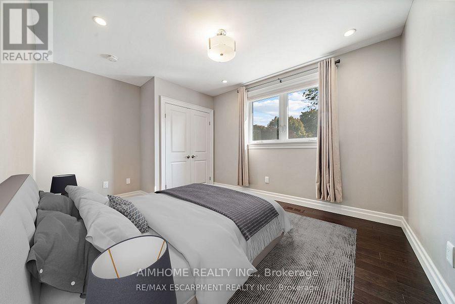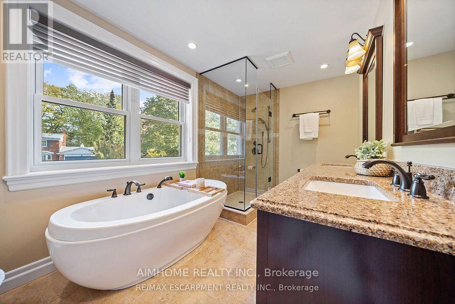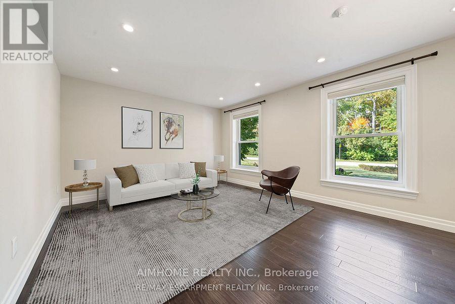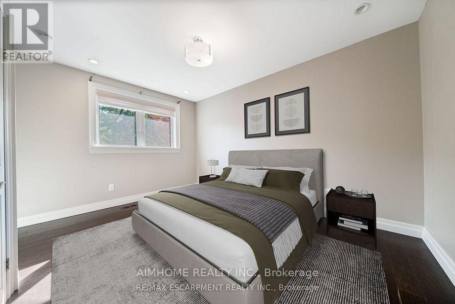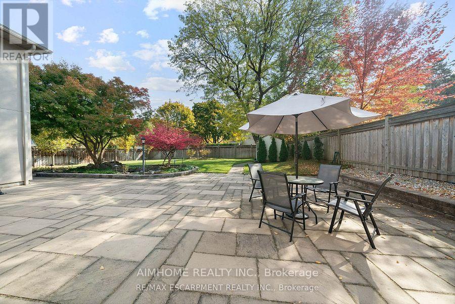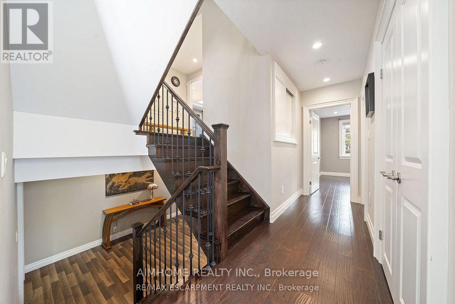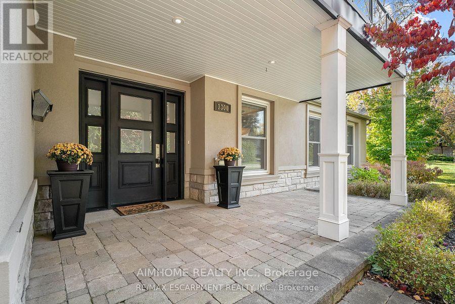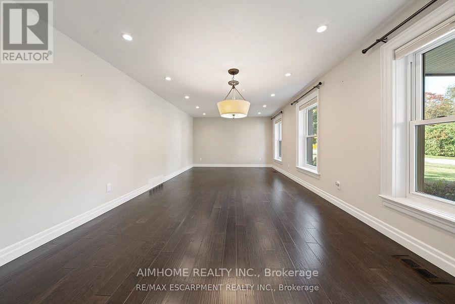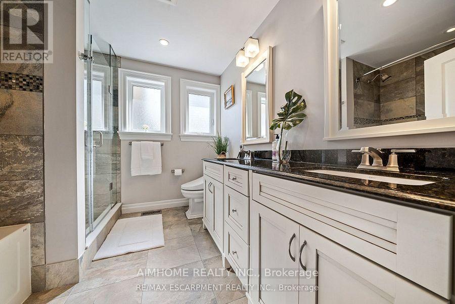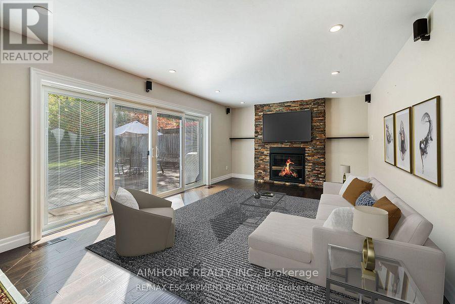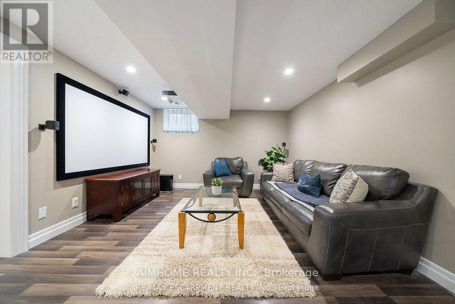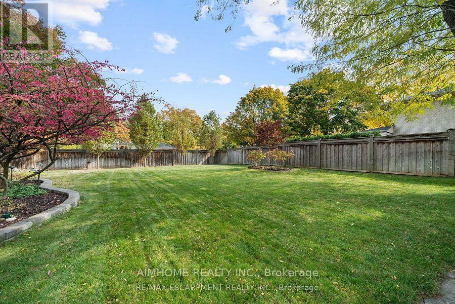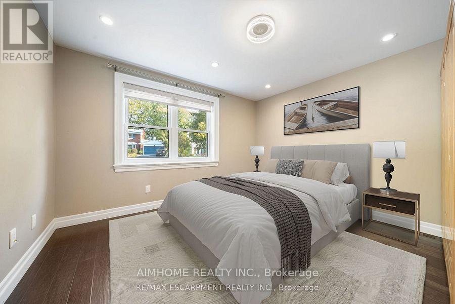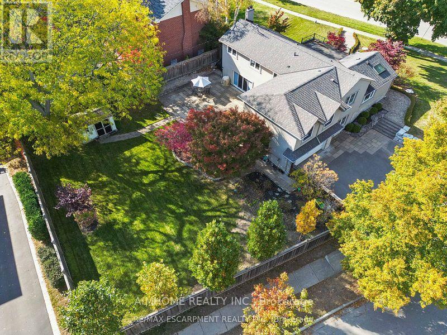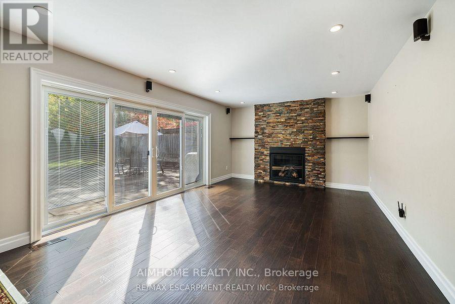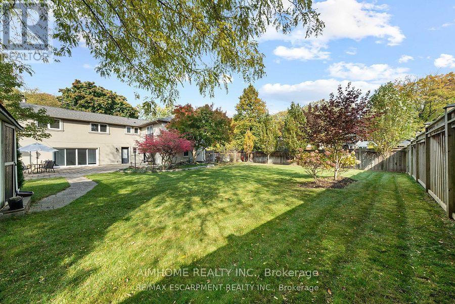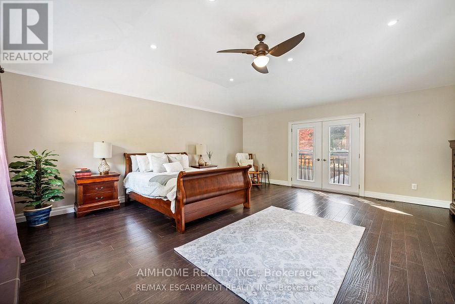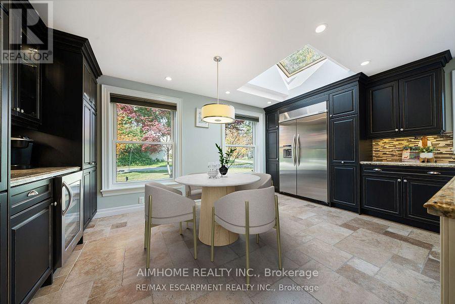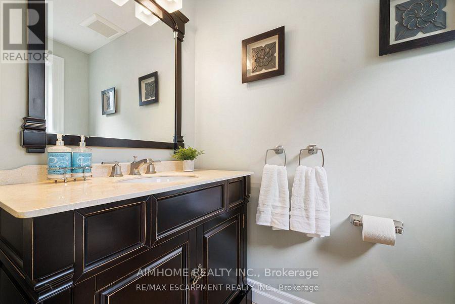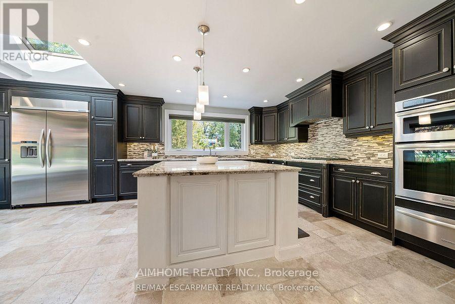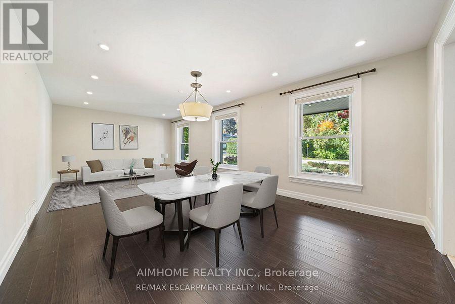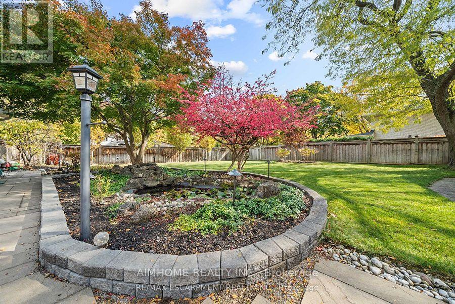5 Bedroom
3 Bathroom
3,000 - 3,500 ft2
Fireplace
Central Air Conditioning
Forced Air
$9,100 Monthly
Oakville, Nestled In The Prestigious Morrison/Eastlake Community Of SE Oakville, This Executive Family Home Offers Over 3500 Sf Of Total Living Space On A Spectacular 114x155 Ft Lot. Many Top Ranked Public And Private Schools Nearby Including St.Mildred's, Oakville Trafalgar, EJ James, St. Vincent. Moments Away From Downtown Oakville & The Lake Ontario. Elegant Corner Lot Offers A Unique Split-Level Layout, Rare Amount Of Privacy, & An Expansive Backyard W/ Built In BBQ & Pond. Superior Quality Finishes Throughout. Bright Eat-In Kitchen Includes Large Island W/ Countertop Seating, Granite Counters, Built-In SS Appliances, Skylight & Coffee Bar. Formal Dining/Living Room Combination On Main Floor. Inviting Family Room With Gas Fireplace & A Walk-Out To The Backyard. Ground Floor Bedroom Ideal For Teen Children, Guests, Or Home Office. Primary Retreat With Vaulted Ceilings, 5pc Ensuite, & Juliette Balcony Overlooking Backyard. Finished Basement Features Rec Room W/Projector & An Extra Bedroom. (id:53661)
Property Details
|
MLS® Number
|
W12205565 |
|
Property Type
|
Single Family |
|
Neigbourhood
|
Ennisclare Park |
|
Community Name
|
1011 - MO Morrison |
|
Parking Space Total
|
6 |
Building
|
Bathroom Total
|
3 |
|
Bedrooms Above Ground
|
4 |
|
Bedrooms Below Ground
|
1 |
|
Bedrooms Total
|
5 |
|
Appliances
|
Range, Central Vacuum, Window Coverings |
|
Basement Development
|
Finished |
|
Basement Features
|
Walk Out |
|
Basement Type
|
N/a (finished) |
|
Construction Style Attachment
|
Detached |
|
Construction Style Split Level
|
Backsplit |
|
Cooling Type
|
Central Air Conditioning |
|
Exterior Finish
|
Brick |
|
Fireplace Present
|
Yes |
|
Flooring Type
|
Laminate, Hardwood |
|
Foundation Type
|
Concrete |
|
Half Bath Total
|
1 |
|
Heating Fuel
|
Natural Gas |
|
Heating Type
|
Forced Air |
|
Size Interior
|
3,000 - 3,500 Ft2 |
|
Type
|
House |
|
Utility Water
|
Municipal Water |
Parking
Land
|
Acreage
|
No |
|
Sewer
|
Sanitary Sewer |
Rooms
| Level |
Type |
Length |
Width |
Dimensions |
|
Second Level |
Primary Bedroom |
6.17 m |
5.66 m |
6.17 m x 5.66 m |
|
Second Level |
Bedroom 2 |
4.19 m |
2.9 m |
4.19 m x 2.9 m |
|
Second Level |
Bedroom 3 |
3.61 m |
3.96 m |
3.61 m x 3.96 m |
|
Lower Level |
Bedroom |
5.31 m |
2.57 m |
5.31 m x 2.57 m |
|
Lower Level |
Laundry Room |
4.32 m |
3.28 m |
4.32 m x 3.28 m |
|
Lower Level |
Recreational, Games Room |
8 m |
3.79 m |
8 m x 3.79 m |
|
Main Level |
Foyer |
3.68 m |
2.13 m |
3.68 m x 2.13 m |
|
Main Level |
Kitchen |
5.31 m |
6.45 m |
5.31 m x 6.45 m |
|
Main Level |
Dining Room |
3.66 m |
3.79 m |
3.66 m x 3.79 m |
|
Main Level |
Living Room |
3.66 m |
3.79 m |
3.66 m x 3.79 m |
|
Ground Level |
Family Room |
7.19 m |
4 m |
7.19 m x 4 m |
|
Ground Level |
Bedroom |
3.66 m |
4 m |
3.66 m x 4 m |
https://www.realtor.ca/real-estate/28436246/1300-braeside-drive-oakville-mo-morrison-1011-mo-morrison

