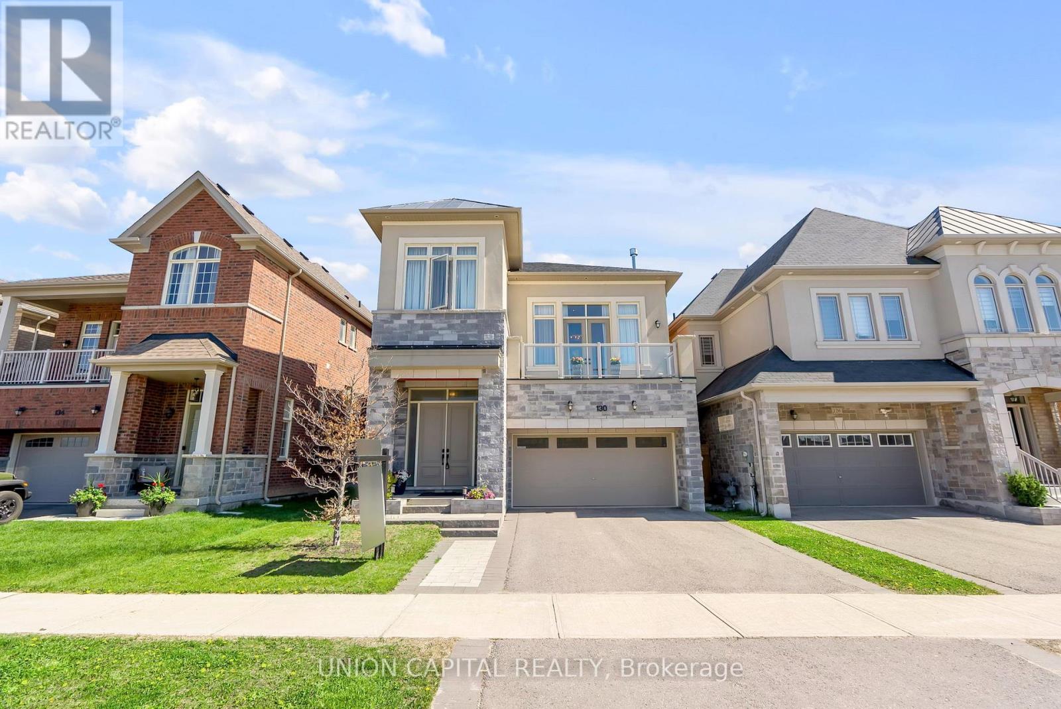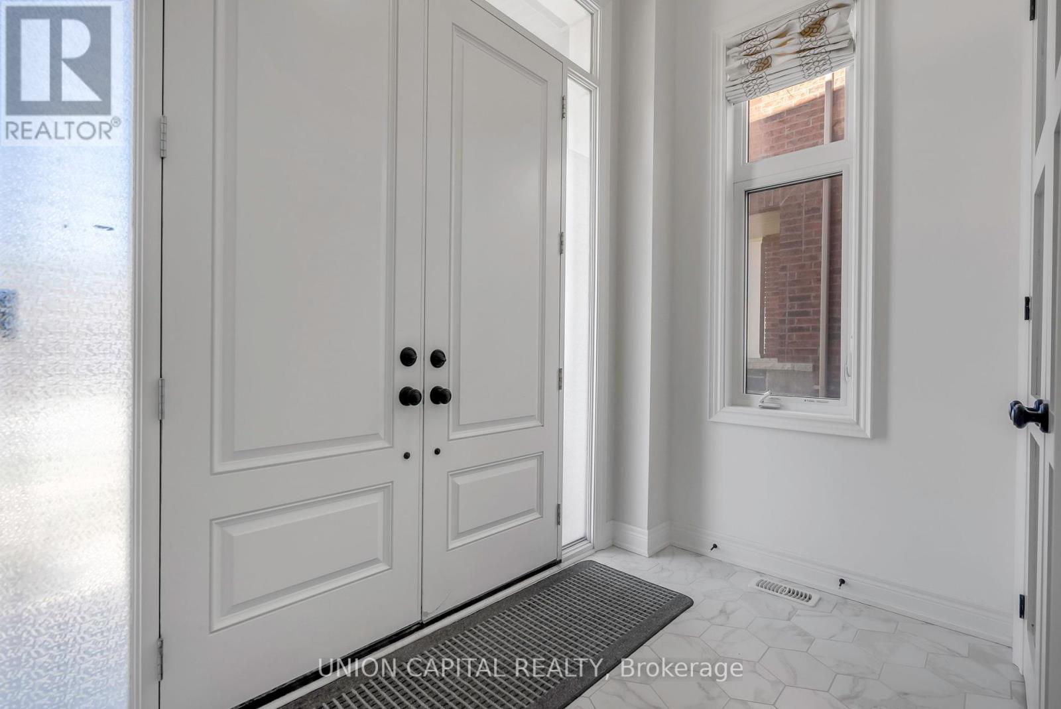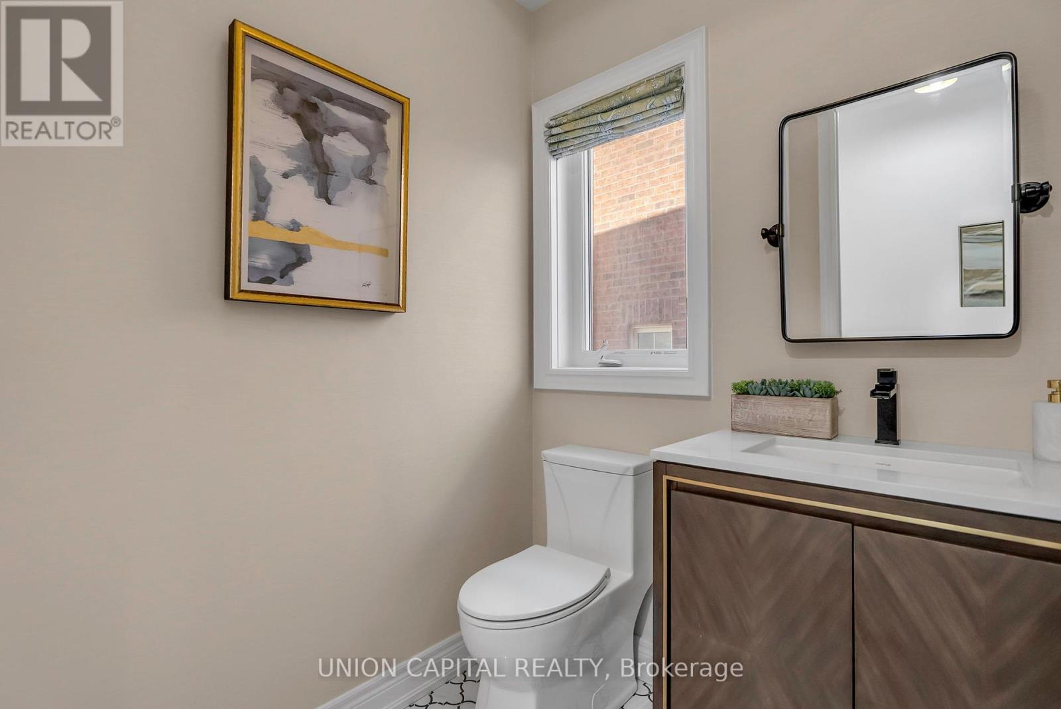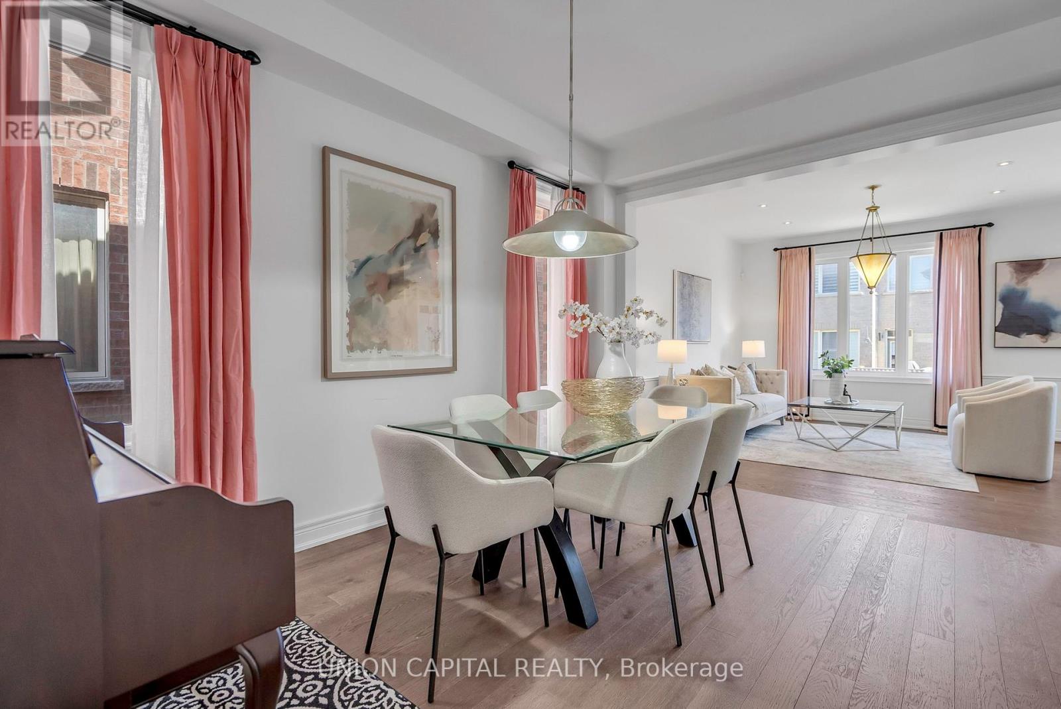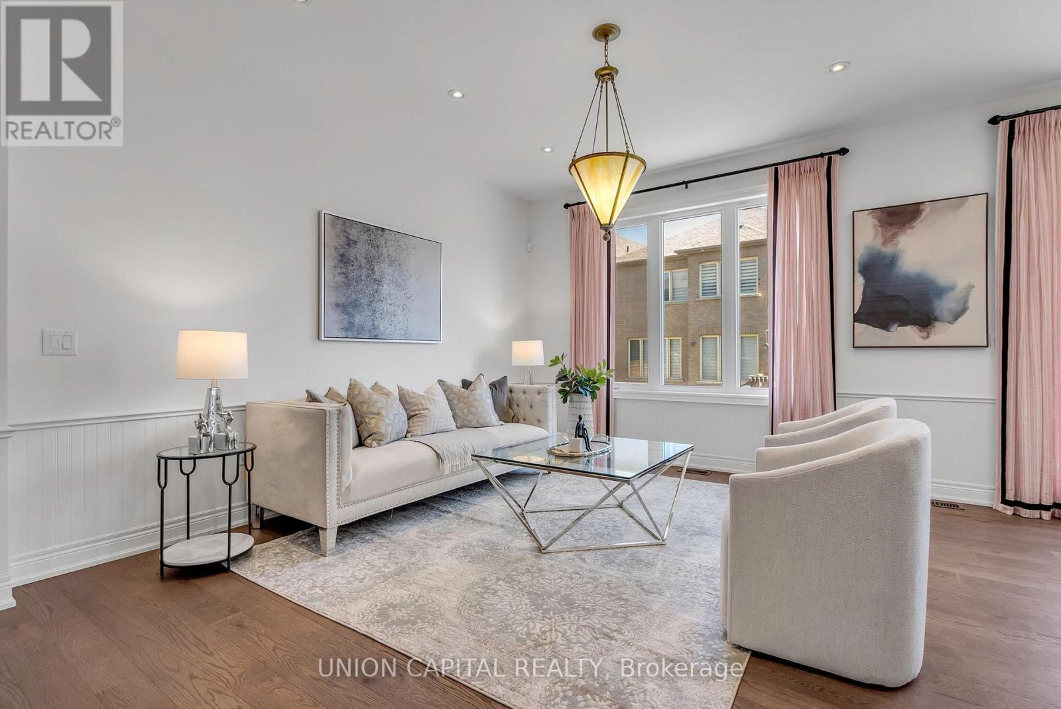3 Bedroom
4 Bathroom
2,500 - 3,000 ft2
Fireplace
Central Air Conditioning
Forced Air
$1,268,888
Ever dreamed of living in a magazine-featured home? This isn't your average builder-basic. Once showcased in House & Home Magazine, this designer-upgraded stunner in Queensville delivers both wow factor and everyday functionality for growing families. From the moment you walk in, you'll feel the difference wide-open living spaces with hardwood floors, pot lights, and a custom-built kitchen that will make you want to host every holiday. Integrated appliances, a banquette island for family meals, and sight lines to the cozy living room make this the heart of the home. Upstairs? A soaring second-floor family room with cathedral ceilings and a walk-out balcony. The primary suite is a total retreat, with a spa-inspired ensuite and smart layout for privacy. Need space to grow? Additional bedrooms make great kids rooms, offices, or guest spaces. And there's more! A fully finished basement with its own bathroom means endless possibilities: playroom, gym, in-law suite, or all three. Extras that make life easier? A dreamy mudroom with a built-in washing station, and thoughtful touches throughout. Located just steps to the brand-new Queensville Elementary School (opening soon) and minutes to the coming Health & Active Living Plaza, pool, library, gym, you name it. Plus, easy access to Highway 404, GO Transit, and all the shopping and dining in Newmarket. (id:53661)
Open House
This property has open houses!
Starts at:
1:30 pm
Ends at:
3:30 pm
Property Details
|
MLS® Number
|
N12279030 |
|
Property Type
|
Single Family |
|
Community Name
|
Queensville |
|
Features
|
Carpet Free |
|
Parking Space Total
|
4 |
Building
|
Bathroom Total
|
4 |
|
Bedrooms Above Ground
|
3 |
|
Bedrooms Total
|
3 |
|
Age
|
0 To 5 Years |
|
Amenities
|
Fireplace(s) |
|
Appliances
|
Dishwasher, Dryer, Garage Door Opener, Hood Fan, Microwave, Stove, Washer, Window Coverings, Refrigerator |
|
Basement Development
|
Finished |
|
Basement Type
|
N/a (finished) |
|
Construction Style Attachment
|
Detached |
|
Cooling Type
|
Central Air Conditioning |
|
Exterior Finish
|
Stone, Stucco |
|
Fireplace Present
|
Yes |
|
Fireplace Type
|
Insert |
|
Flooring Type
|
Hardwood, Laminate |
|
Foundation Type
|
Unknown |
|
Half Bath Total
|
1 |
|
Heating Fuel
|
Natural Gas |
|
Heating Type
|
Forced Air |
|
Stories Total
|
2 |
|
Size Interior
|
2,500 - 3,000 Ft2 |
|
Type
|
House |
|
Utility Water
|
Municipal Water |
Parking
Land
|
Acreage
|
No |
|
Sewer
|
Sanitary Sewer |
|
Size Depth
|
91 Ft ,6 In |
|
Size Frontage
|
39 Ft ,1 In |
|
Size Irregular
|
39.1 X 91.5 Ft |
|
Size Total Text
|
39.1 X 91.5 Ft |
Rooms
| Level |
Type |
Length |
Width |
Dimensions |
|
Second Level |
Primary Bedroom |
3.96 m |
6.15 m |
3.96 m x 6.15 m |
|
Second Level |
Bedroom 2 |
3.1 m |
3.96 m |
3.1 m x 3.96 m |
|
Second Level |
Bedroom 3 |
3.25 m |
3.81 m |
3.25 m x 3.81 m |
|
Basement |
Recreational, Games Room |
4.14 m |
6.02 m |
4.14 m x 6.02 m |
|
Lower Level |
Mud Room |
2.49 m |
2.08 m |
2.49 m x 2.08 m |
|
Main Level |
Living Room |
3.66 m |
4.42 m |
3.66 m x 4.42 m |
|
Main Level |
Dining Room |
3.45 m |
4.27 m |
3.45 m x 4.27 m |
|
Main Level |
Kitchen |
2.24 m |
4.42 m |
2.24 m x 4.42 m |
|
Main Level |
Eating Area |
2.44 m |
4.42 m |
2.44 m x 4.42 m |
|
In Between |
Family Room |
5.28 m |
3.99 m |
5.28 m x 3.99 m |
https://www.realtor.ca/real-estate/28593289/130-walter-english-drive-east-gwillimbury-queensville-queensville

