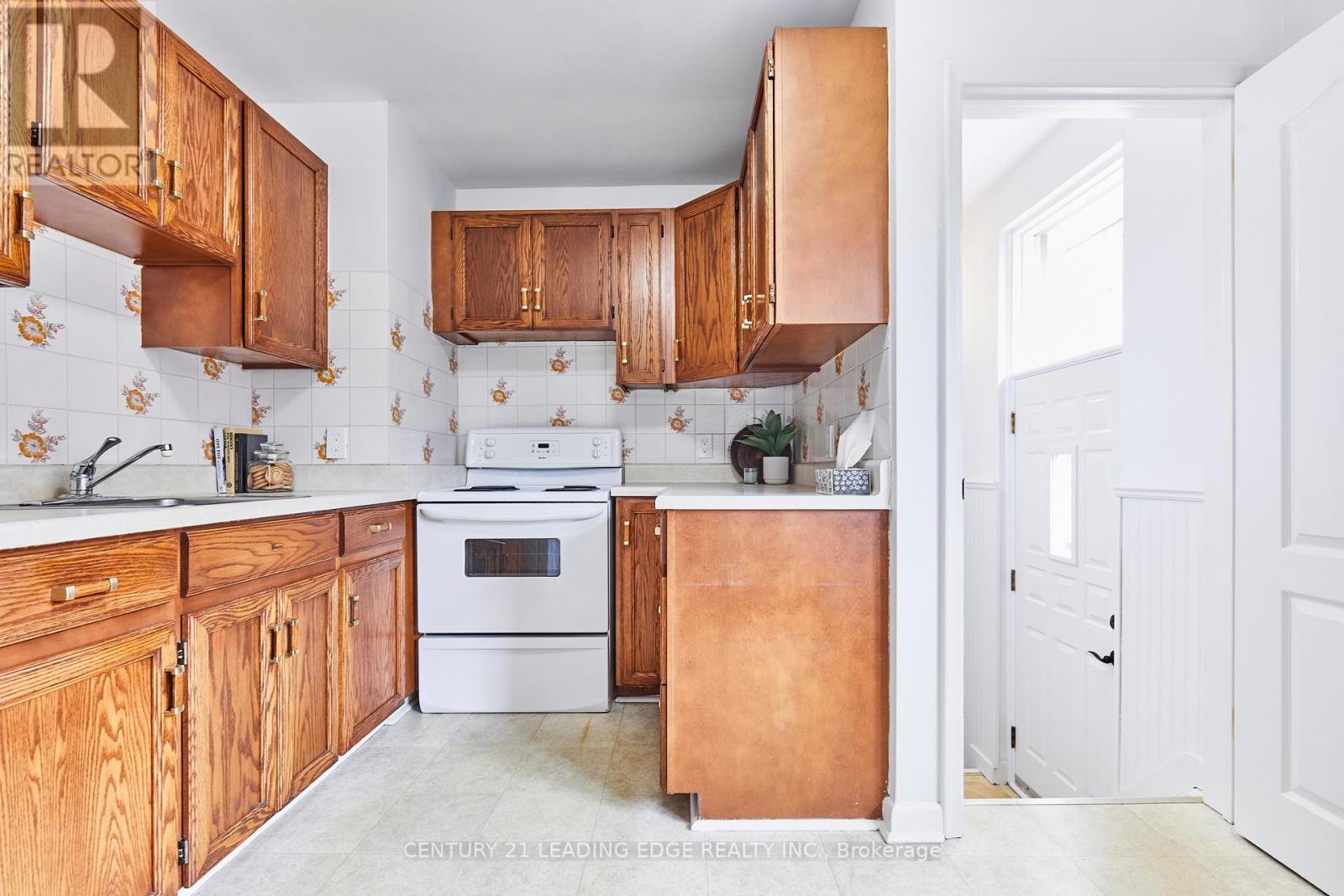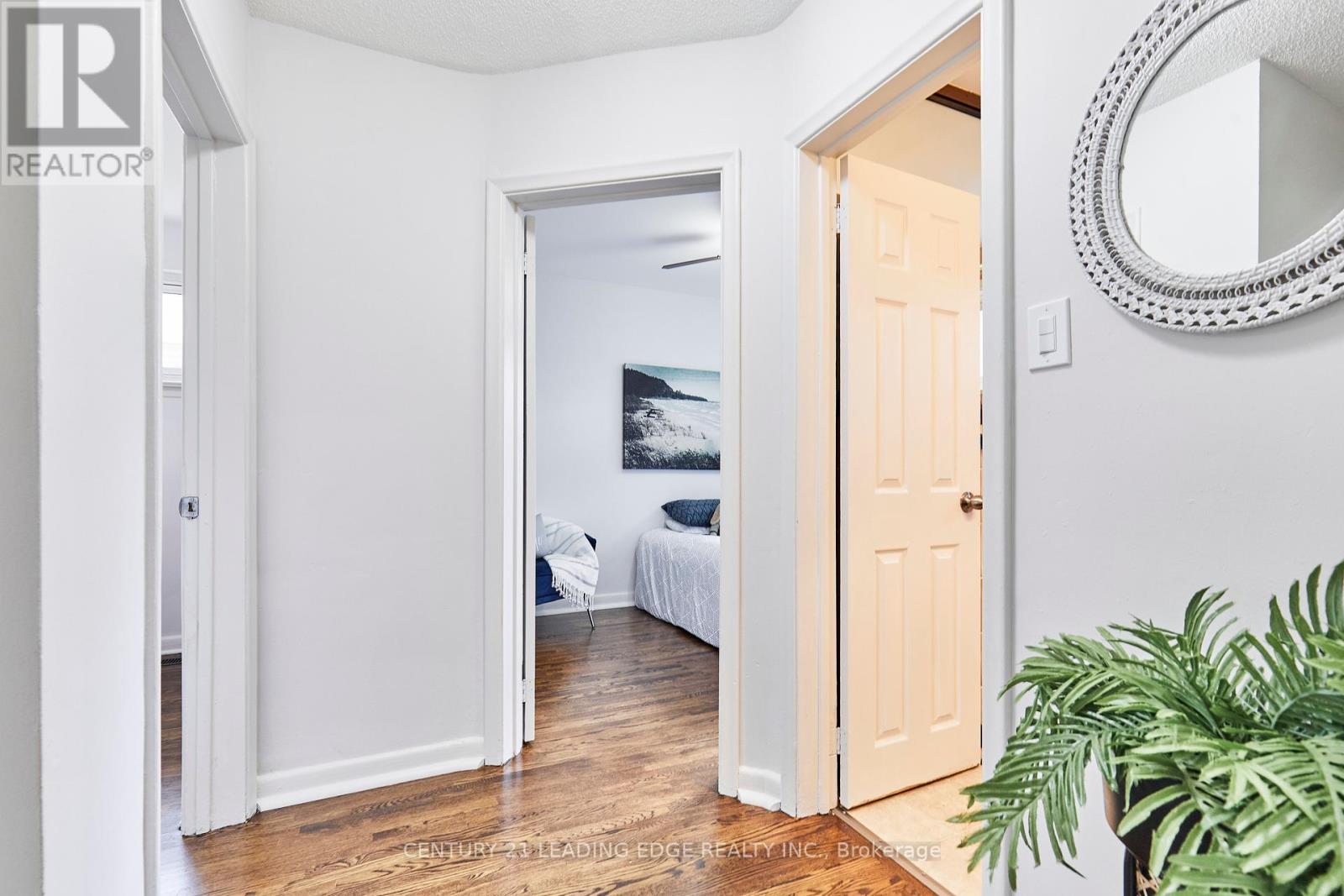3 Bedroom
1 Bathroom
700 - 1,100 ft2
Bungalow
Central Air Conditioning
Forced Air
Landscaped
$799,900
Welcome to 130 Porchester Drive, a charming and well-maintained 3-bedroom bungalow located in the heart of the family-friendly Woburn community, one of Scarborough's most sought-after pockets. Set on an impressive 42 x 120-foot lot, this bright and inviting home is perfect for first-time buyers, investors, or downsizers looking for a turnkey property with future potential. Step inside and be greeted by gleaming hardwood floors that flow seamlessly throughout the main level. The layout is functional and warm, offering a sun-filled living and dining area, a spacious kitchen, and three well-sized bedrooms, ideal for a growing family or those needing a home office or guest space. One of the standout features of this home is the separate side entrance leading to a large basement. With ample space and high ceilings, the basement offers endless possibilities: create a custom in-law suite, a private rental unit for additional income, or expand your family's living space with a rec room, home gym, or media area. Outside, the beautifully landscaped front and back yards create a welcoming environment for hosting BBQs, relaxing with a coffee, or watching the kids play. The open space backyard provides plenty of room for gardens, a patio, or even a future extension. Location is everything, and 130 Porchester delivers. You are just minutes from Eglinton GO Station, TTC access, highly rated schools, parks, shopping centres, and all the everyday conveniences that make life easy. Whether commuting downtown or staying local, this location offers exceptional connectivity and lifestyle benefits. Don't miss this opportunity to get into a solid home in a mature neighbourhood where pride of ownership shines throughout the street. 130 Porchester Drive is more than just a house, it's a place to call home. Book your private tour today! (id:53661)
Open House
This property has open houses!
Starts at:
2:00 pm
Ends at:
4:00 pm
Property Details
|
MLS® Number
|
E12158121 |
|
Property Type
|
Single Family |
|
Neigbourhood
|
Scarborough |
|
Community Name
|
Woburn |
|
Features
|
Carpet Free |
|
Parking Space Total
|
5 |
|
Structure
|
Deck |
Building
|
Bathroom Total
|
1 |
|
Bedrooms Above Ground
|
3 |
|
Bedrooms Total
|
3 |
|
Appliances
|
Dryer, Stove, Washer, Refrigerator |
|
Architectural Style
|
Bungalow |
|
Basement Development
|
Unfinished |
|
Basement Features
|
Separate Entrance |
|
Basement Type
|
N/a (unfinished) |
|
Construction Style Attachment
|
Detached |
|
Cooling Type
|
Central Air Conditioning |
|
Exterior Finish
|
Brick, Steel |
|
Flooring Type
|
Hardwood, Linoleum, Concrete |
|
Foundation Type
|
Block |
|
Heating Fuel
|
Natural Gas |
|
Heating Type
|
Forced Air |
|
Stories Total
|
1 |
|
Size Interior
|
700 - 1,100 Ft2 |
|
Type
|
House |
|
Utility Water
|
Municipal Water |
Parking
Land
|
Acreage
|
No |
|
Landscape Features
|
Landscaped |
|
Sewer
|
Sanitary Sewer |
|
Size Depth
|
120 Ft ,1 In |
|
Size Frontage
|
42 Ft |
|
Size Irregular
|
42 X 120.1 Ft |
|
Size Total Text
|
42 X 120.1 Ft |
Rooms
| Level |
Type |
Length |
Width |
Dimensions |
|
Basement |
Recreational, Games Room |
11.64 m |
7.24 m |
11.64 m x 7.24 m |
|
Main Level |
Living Room |
4.37 m |
3.89 m |
4.37 m x 3.89 m |
|
Main Level |
Dining Room |
2.44 m |
3.91 m |
2.44 m x 3.91 m |
|
Main Level |
Kitchen |
3.98 m |
3.32 m |
3.98 m x 3.32 m |
|
Main Level |
Primary Bedroom |
3.94 m |
2.83 m |
3.94 m x 2.83 m |
|
Main Level |
Bedroom 2 |
3.21 m |
2.42 m |
3.21 m x 2.42 m |
|
Main Level |
Bedroom 3 |
2.99 m |
2.62 m |
2.99 m x 2.62 m |
|
Main Level |
Bathroom |
2.15 m |
1.54 m |
2.15 m x 1.54 m |
https://www.realtor.ca/real-estate/28334092/130-porchester-drive-toronto-woburn-woburn















































