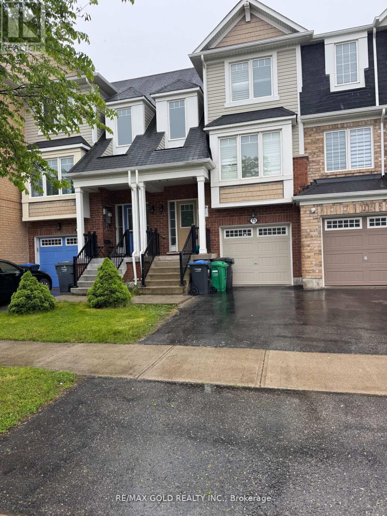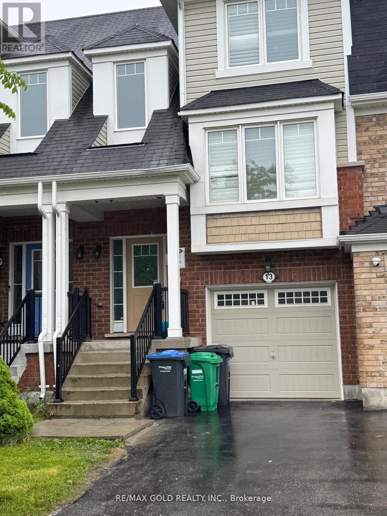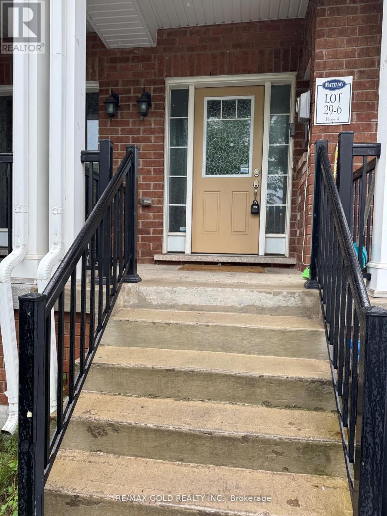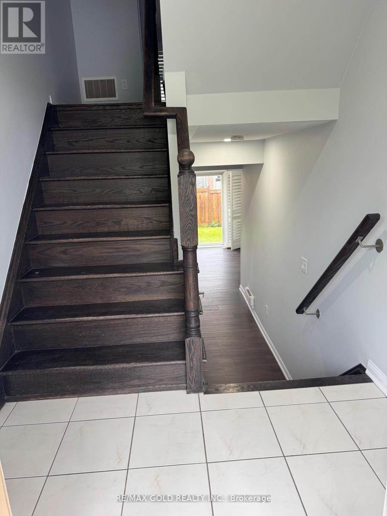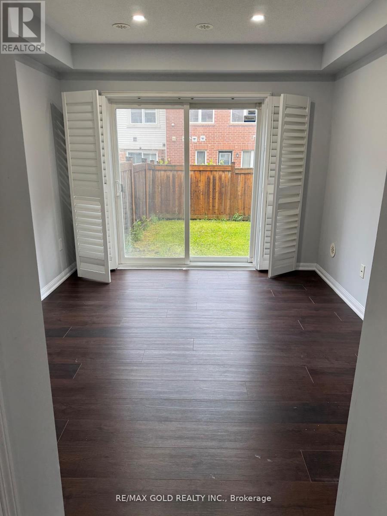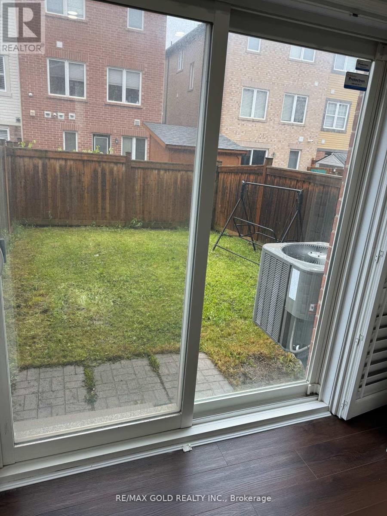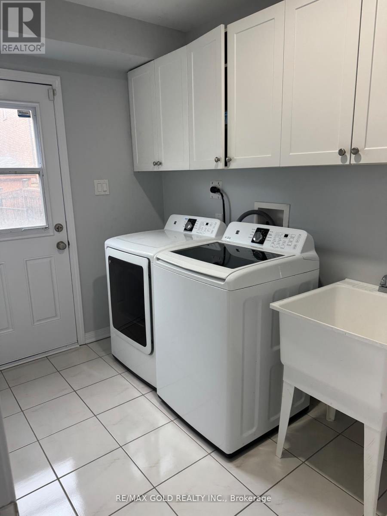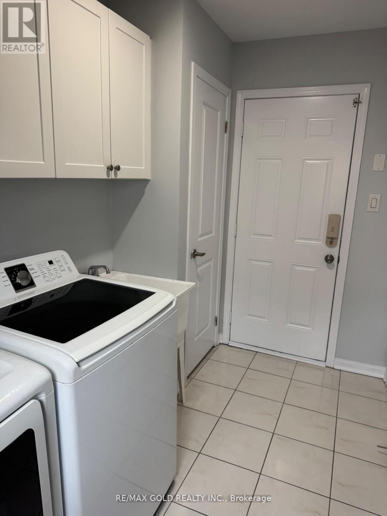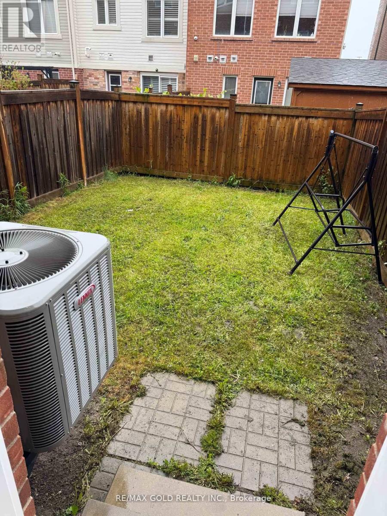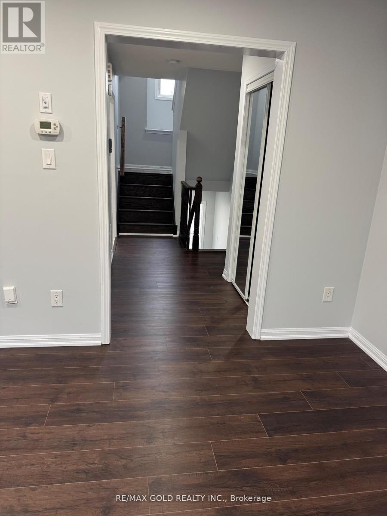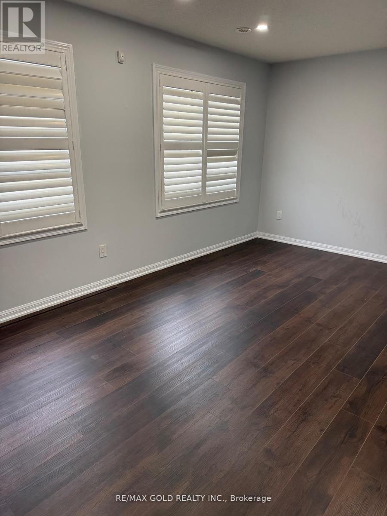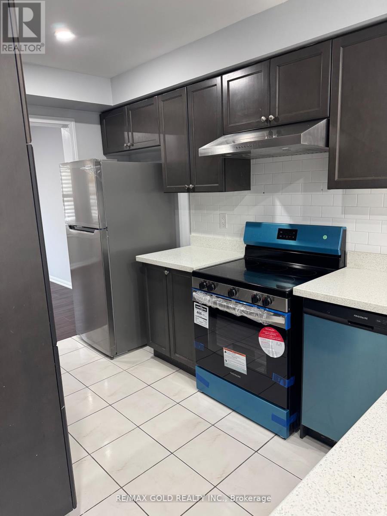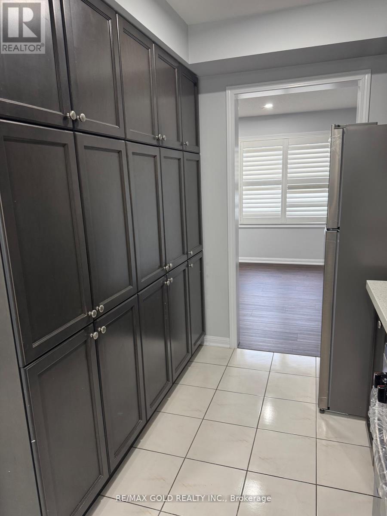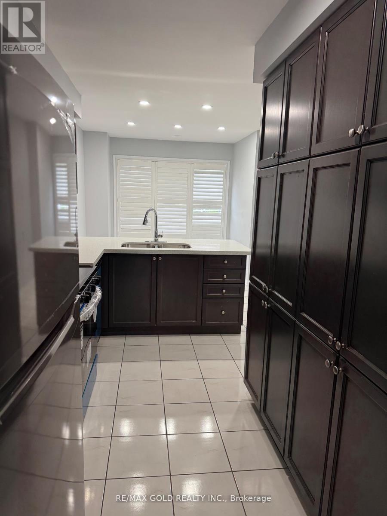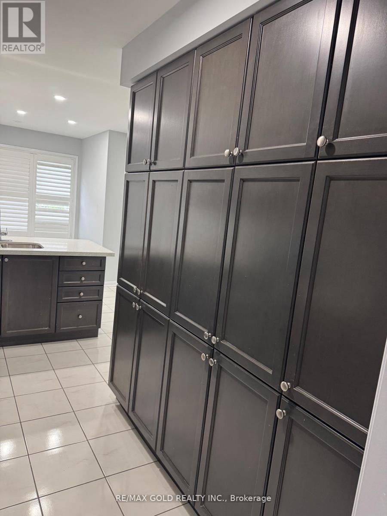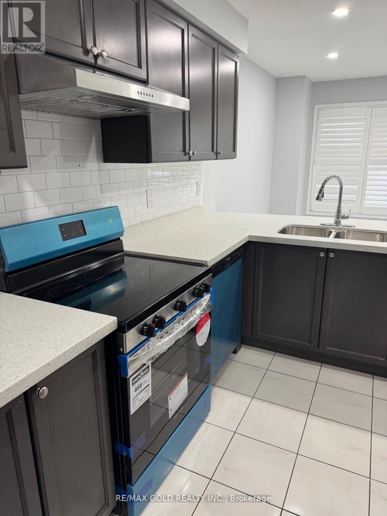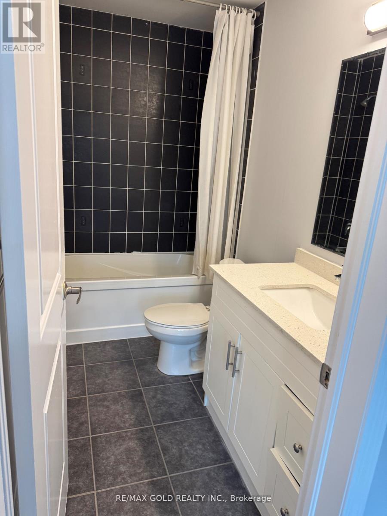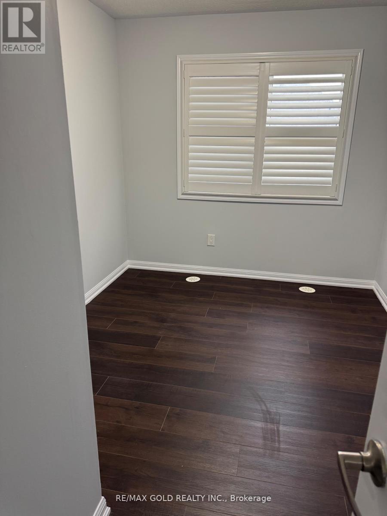4 Bedroom
2 Bathroom
1,100 - 1,500 ft2
Central Air Conditioning
Forced Air
$2,700 Monthly
!! ~ Wow Is Da Only Word To Describe Dis Great! "Wow! A Must-See Showstopper In Northwest , This Home Is A True Showstopper !! Walking Distance To Mount Pleasant Go Station , Library , Mount Pleasant School , Shopping Plaza , Park And Brampton Transit Terminal !! Step Into A Beautifully Designed 3-Bedroom Unit That Exudes Elegance And Functionality. The Chef's Kitchen, Adorned With Designer Choices, Offers Ample Storage Space, Quartz C'Tops, And Features Stainless Steel Appliances, Making It A Culinary Haven. An Open Concept Living And Dining Area Creates A Modern And Welcoming Atmosphere, The Sense Of Space And Grandeur Is Undeniable. The Master Bedroom Is A Spacious Retreat With Closet !! A Luxurious 5 -Piece Bathroom, Ensuring Comfort And Convenience! Two Additional Generously Sized Bedrooms Offer Versatile Space For Your Needs With Direct Garage Access, Finished W/O Basement, This Home Offers Ultimate Convenience !! (id:53661)
Property Details
|
MLS® Number
|
W12211136 |
|
Property Type
|
Single Family |
|
Neigbourhood
|
Mount Pleasant |
|
Community Name
|
Northwest Brampton |
|
Amenities Near By
|
Public Transit, Schools |
|
Parking Space Total
|
2 |
Building
|
Bathroom Total
|
2 |
|
Bedrooms Above Ground
|
3 |
|
Bedrooms Below Ground
|
1 |
|
Bedrooms Total
|
4 |
|
Appliances
|
Oven - Built-in, Dishwasher, Dryer, Stove, Washer, Refrigerator |
|
Basement Development
|
Finished |
|
Basement Features
|
Walk Out |
|
Basement Type
|
N/a (finished) |
|
Construction Style Attachment
|
Attached |
|
Cooling Type
|
Central Air Conditioning |
|
Exterior Finish
|
Brick |
|
Flooring Type
|
Carpeted |
|
Foundation Type
|
Unknown |
|
Half Bath Total
|
1 |
|
Heating Fuel
|
Natural Gas |
|
Heating Type
|
Forced Air |
|
Stories Total
|
3 |
|
Size Interior
|
1,100 - 1,500 Ft2 |
|
Type
|
Row / Townhouse |
|
Utility Water
|
Municipal Water |
Parking
Land
|
Acreage
|
No |
|
Land Amenities
|
Public Transit, Schools |
|
Sewer
|
Sanitary Sewer |
|
Size Depth
|
84 Ft |
|
Size Frontage
|
23 Ft ,10 In |
|
Size Irregular
|
23.9 X 84 Ft |
|
Size Total Text
|
23.9 X 84 Ft |
Rooms
| Level |
Type |
Length |
Width |
Dimensions |
|
Second Level |
Living Room |
5.39 m |
4.29 m |
5.39 m x 4.29 m |
|
Second Level |
Kitchen |
3.56 m |
2.13 m |
3.56 m x 2.13 m |
|
Second Level |
Eating Area |
3.57 m |
2.65 m |
3.57 m x 2.65 m |
|
Third Level |
Primary Bedroom |
3.68 m |
3.63 m |
3.68 m x 3.63 m |
|
Third Level |
Bedroom 2 |
3.66 m |
2.67 m |
3.66 m x 2.67 m |
|
Third Level |
Bedroom 3 |
2.81 m |
2.6 m |
2.81 m x 2.6 m |
|
Main Level |
Bedroom |
2.77 m |
2.77 m |
2.77 m x 2.77 m |
|
Main Level |
Laundry Room |
|
|
Measurements not available |
Utilities
|
Electricity
|
Installed |
|
Sewer
|
Installed |
https://www.realtor.ca/real-estate/28447935/13-viewforth-road-brampton-northwest-brampton-northwest-brampton

