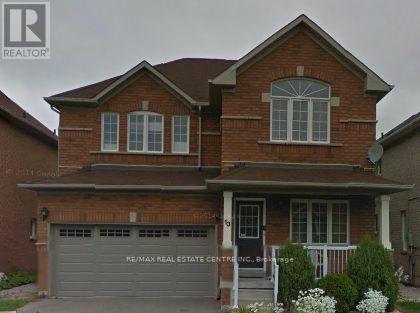4 Bedroom
4 Bathroom
1,500 - 2,000 ft2
Fireplace
Central Air Conditioning
Forced Air
$999,999
Lovely detached home in very quiet sought after area in Brampton backing onto a park. Hardwood floors throughout home. Primary bedroom is spacious and comfy with ensuite bathroom. Basement completely renovated with extra bed & bathroom. Awesome rec room for entertaining. Home shows very well! (id:53661)
Property Details
|
MLS® Number
|
W12422406 |
|
Property Type
|
Single Family |
|
Community Name
|
Northwest Sandalwood Parkway |
|
Amenities Near By
|
Hospital, Place Of Worship, Schools |
|
Community Features
|
Community Centre |
|
Equipment Type
|
Water Heater |
|
Parking Space Total
|
4 |
|
Rental Equipment Type
|
Water Heater |
Building
|
Bathroom Total
|
4 |
|
Bedrooms Above Ground
|
3 |
|
Bedrooms Below Ground
|
1 |
|
Bedrooms Total
|
4 |
|
Appliances
|
Dryer, Washer |
|
Basement Development
|
Finished |
|
Basement Type
|
N/a (finished) |
|
Construction Style Attachment
|
Detached |
|
Cooling Type
|
Central Air Conditioning |
|
Exterior Finish
|
Brick |
|
Fire Protection
|
Smoke Detectors |
|
Fireplace Present
|
Yes |
|
Flooring Type
|
Hardwood, Laminate |
|
Foundation Type
|
Concrete |
|
Half Bath Total
|
2 |
|
Heating Fuel
|
Natural Gas |
|
Heating Type
|
Forced Air |
|
Stories Total
|
2 |
|
Size Interior
|
1,500 - 2,000 Ft2 |
|
Type
|
House |
|
Utility Water
|
Municipal Water |
Parking
Land
|
Acreage
|
No |
|
Land Amenities
|
Hospital, Place Of Worship, Schools |
|
Sewer
|
Sanitary Sewer |
|
Size Depth
|
82 Ft ,2 In |
|
Size Frontage
|
41 Ft |
|
Size Irregular
|
41 X 82.2 Ft |
|
Size Total Text
|
41 X 82.2 Ft |
Rooms
| Level |
Type |
Length |
Width |
Dimensions |
|
Second Level |
Primary Bedroom |
4.7 m |
4.12 m |
4.7 m x 4.12 m |
|
Second Level |
Bedroom 2 |
5.27 m |
3.04 m |
5.27 m x 3.04 m |
|
Second Level |
Bedroom 3 |
4.74 m |
3.71 m |
4.74 m x 3.71 m |
|
Main Level |
Kitchen |
4.14 m |
2.8 m |
4.14 m x 2.8 m |
|
Main Level |
Eating Area |
4.14 m |
2.84 m |
4.14 m x 2.84 m |
|
Main Level |
Living Room |
4.98 m |
3.05 m |
4.98 m x 3.05 m |
|
Main Level |
Dining Room |
4.98 m |
3.05 m |
4.98 m x 3.05 m |
|
Main Level |
Family Room |
5.22 m |
3.78 m |
5.22 m x 3.78 m |
Utilities
|
Cable
|
Available |
|
Electricity
|
Available |
|
Sewer
|
Installed |
https://www.realtor.ca/real-estate/28903448/13-milkweed-crescent-brampton-northwest-sandalwood-parkway-northwest-sandalwood-parkway



