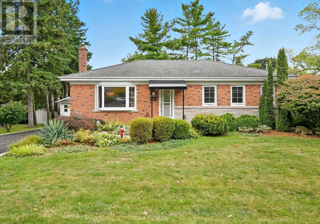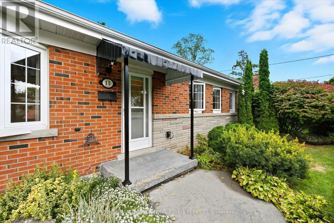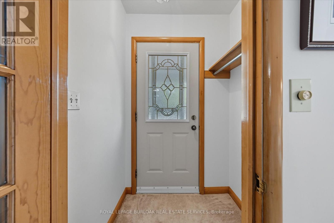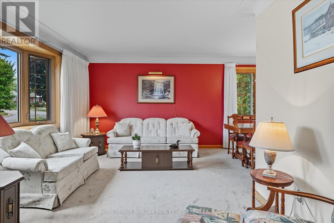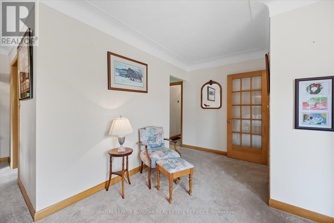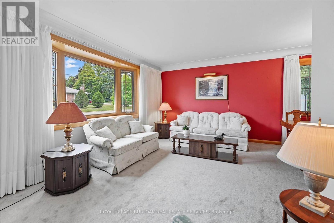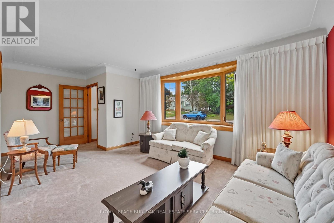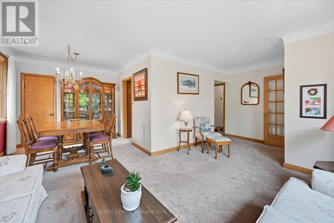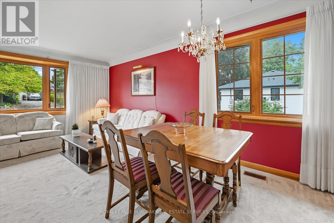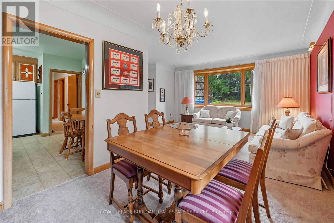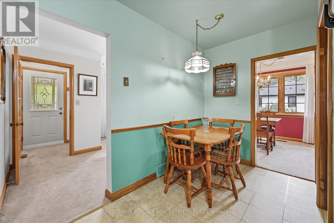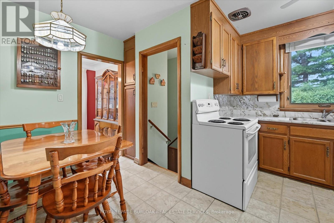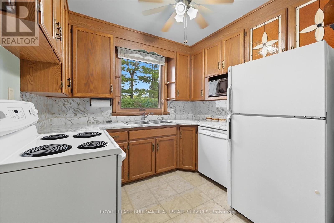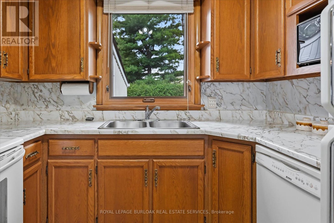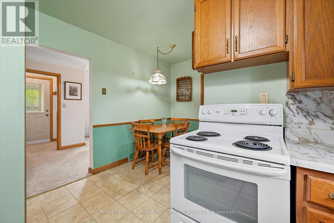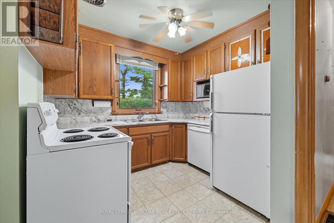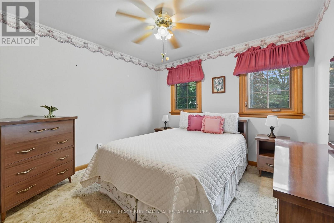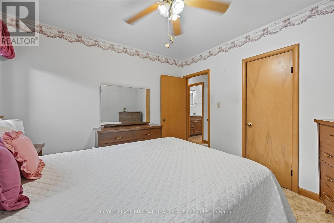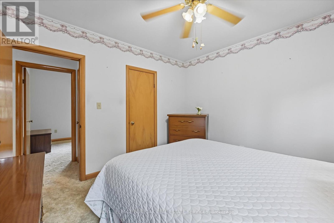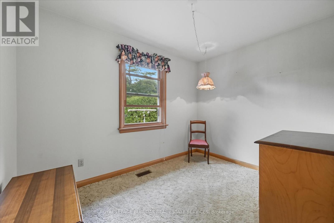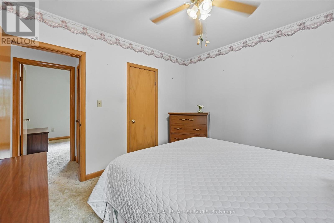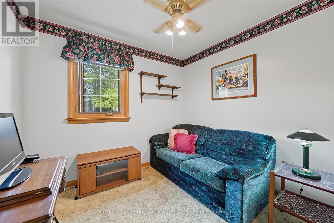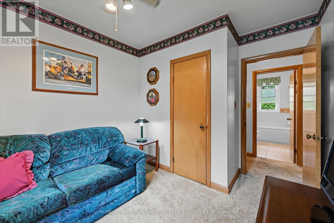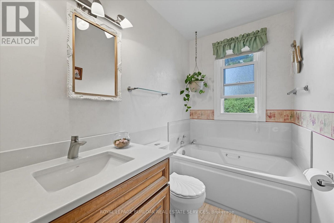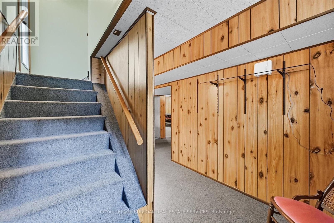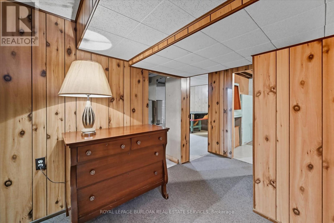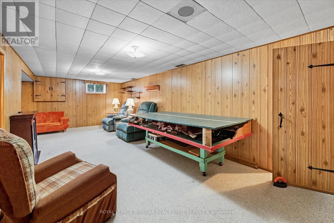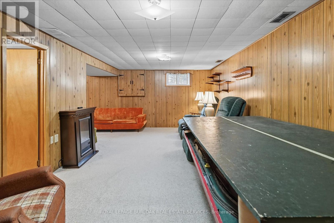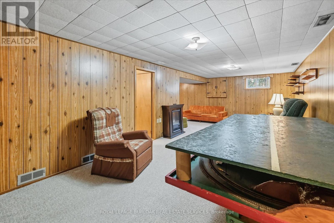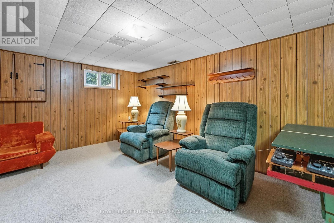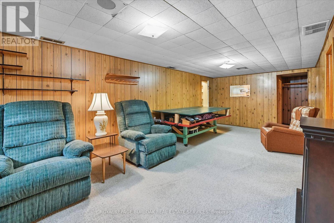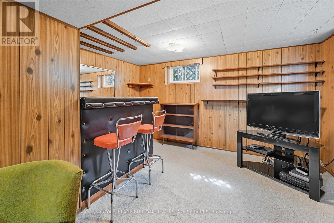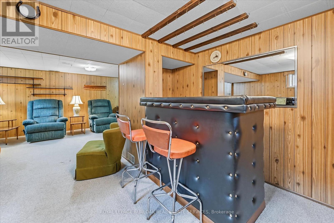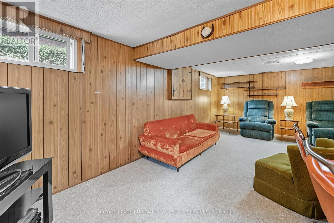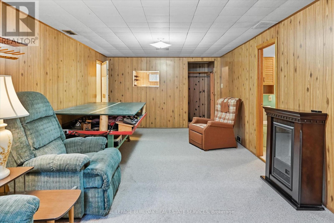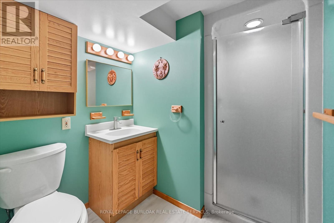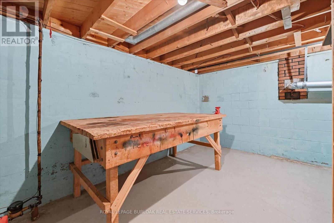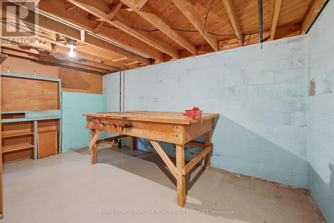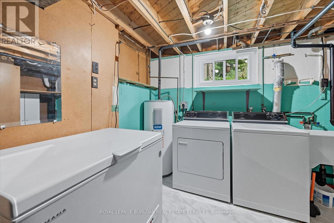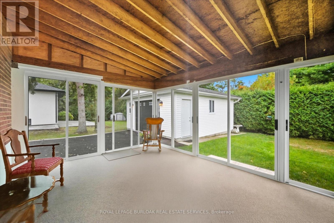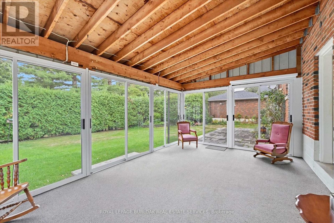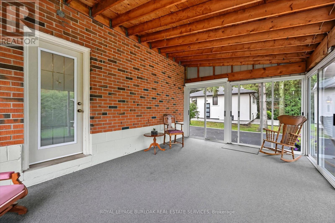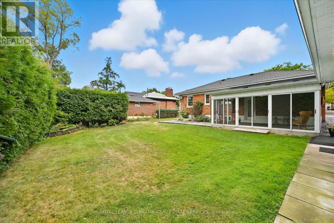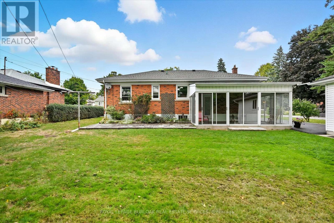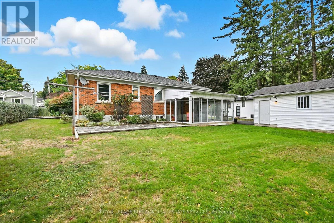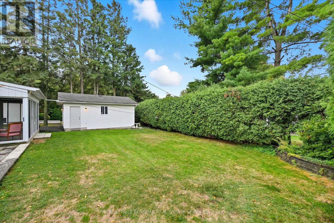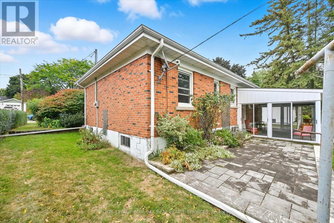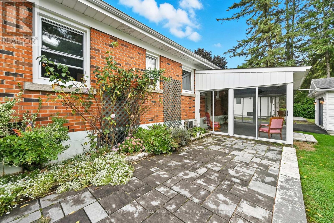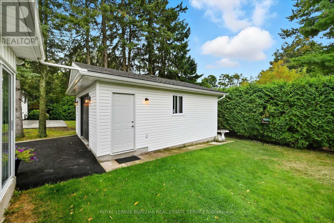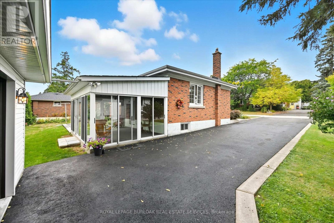3 Bedroom
2 Bathroom
700 - 1,100 ft2
Bungalow
Forced Air
$899,900
Solid brick bungalow nestled on a peaceful street, featuring a detached single-car garage and a beautifully mature setting. Approximately 2000 square feet of total living space, featuring 3 bedrooms, 2 bathrooms, cove moulding, plaster ceilings, newer windows, and original hardwood preserved beneath the carpeting. Enjoy a versatile two-season sunroom with walkout to the patio and secluded backyard views. A wonderful opportunity for first-time buyers, with endless potential to renovate to suit your taste! (id:53661)
Property Details
|
MLS® Number
|
X12423196 |
|
Property Type
|
Single Family |
|
Neigbourhood
|
Waterdown |
|
Community Name
|
Waterdown |
|
Amenities Near By
|
Park, Public Transit, Schools |
|
Features
|
Level Lot, Level |
|
Parking Space Total
|
5 |
|
Structure
|
Patio(s) |
Building
|
Bathroom Total
|
2 |
|
Bedrooms Above Ground
|
3 |
|
Bedrooms Total
|
3 |
|
Age
|
51 To 99 Years |
|
Appliances
|
Garage Door Opener Remote(s), Central Vacuum, Water Heater, Dishwasher, Dryer, Freezer, Garage Door Opener, Microwave, Stove, Washer, Window Coverings, Refrigerator |
|
Architectural Style
|
Bungalow |
|
Basement Development
|
Partially Finished |
|
Basement Type
|
Full (partially Finished) |
|
Construction Style Attachment
|
Detached |
|
Exterior Finish
|
Brick |
|
Foundation Type
|
Block |
|
Heating Fuel
|
Natural Gas |
|
Heating Type
|
Forced Air |
|
Stories Total
|
1 |
|
Size Interior
|
700 - 1,100 Ft2 |
|
Type
|
House |
|
Utility Water
|
Municipal Water |
Parking
Land
|
Acreage
|
No |
|
Land Amenities
|
Park, Public Transit, Schools |
|
Sewer
|
Sanitary Sewer |
|
Size Depth
|
104 Ft ,4 In |
|
Size Frontage
|
80 Ft |
|
Size Irregular
|
80 X 104.4 Ft ; Easement |
|
Size Total Text
|
80 X 104.4 Ft ; Easement |
|
Zoning Description
|
R1-3 |
Rooms
| Level |
Type |
Length |
Width |
Dimensions |
|
Basement |
Other |
3.48 m |
1.22 m |
3.48 m x 1.22 m |
|
Basement |
Laundry Room |
3.76 m |
3.58 m |
3.76 m x 3.58 m |
|
Basement |
Bathroom |
2.41 m |
1.93 m |
2.41 m x 1.93 m |
|
Basement |
Utility Room |
4.8 m |
4.55 m |
4.8 m x 4.55 m |
|
Basement |
Recreational, Games Room |
7.65 m |
6.96 m |
7.65 m x 6.96 m |
|
Main Level |
Kitchen |
2.77 m |
2.57 m |
2.77 m x 2.57 m |
|
Main Level |
Eating Area |
3.2 m |
1.83 m |
3.2 m x 1.83 m |
|
Main Level |
Dining Room |
2.74 m |
2.62 m |
2.74 m x 2.62 m |
|
Main Level |
Living Room |
6.1 m |
3.38 m |
6.1 m x 3.38 m |
|
Main Level |
Sunroom |
5.54 m |
3.63 m |
5.54 m x 3.63 m |
|
Main Level |
Primary Bedroom |
3.38 m |
3.35 m |
3.38 m x 3.35 m |
|
Main Level |
Bedroom |
3.35 m |
2.87 m |
3.35 m x 2.87 m |
|
Main Level |
Bedroom |
3.38 m |
2.54 m |
3.38 m x 2.54 m |
|
Main Level |
Bathroom |
2.51 m |
1.52 m |
2.51 m x 1.52 m |
https://www.realtor.ca/real-estate/28905651/13-james-street-hamilton-waterdown-waterdown

