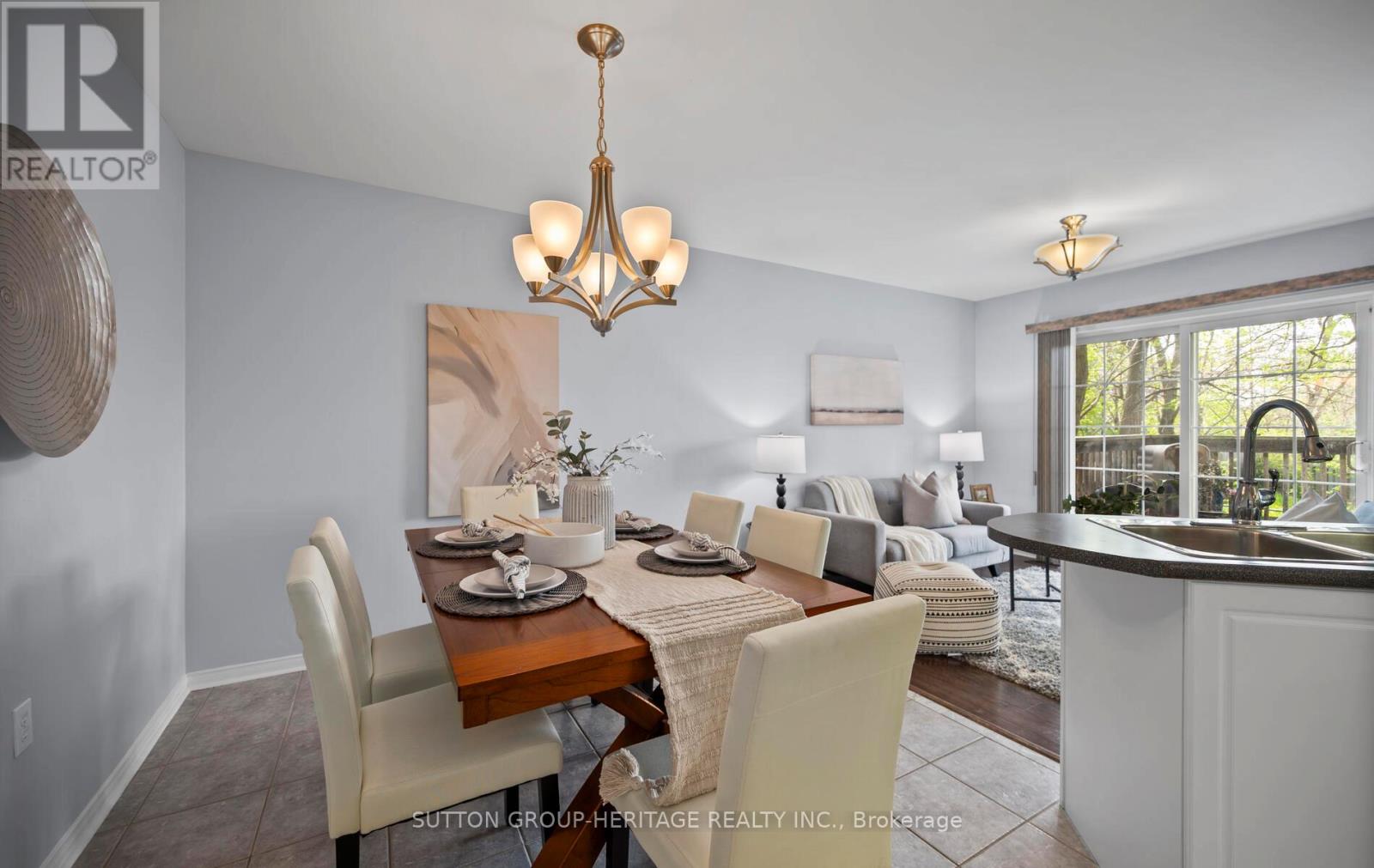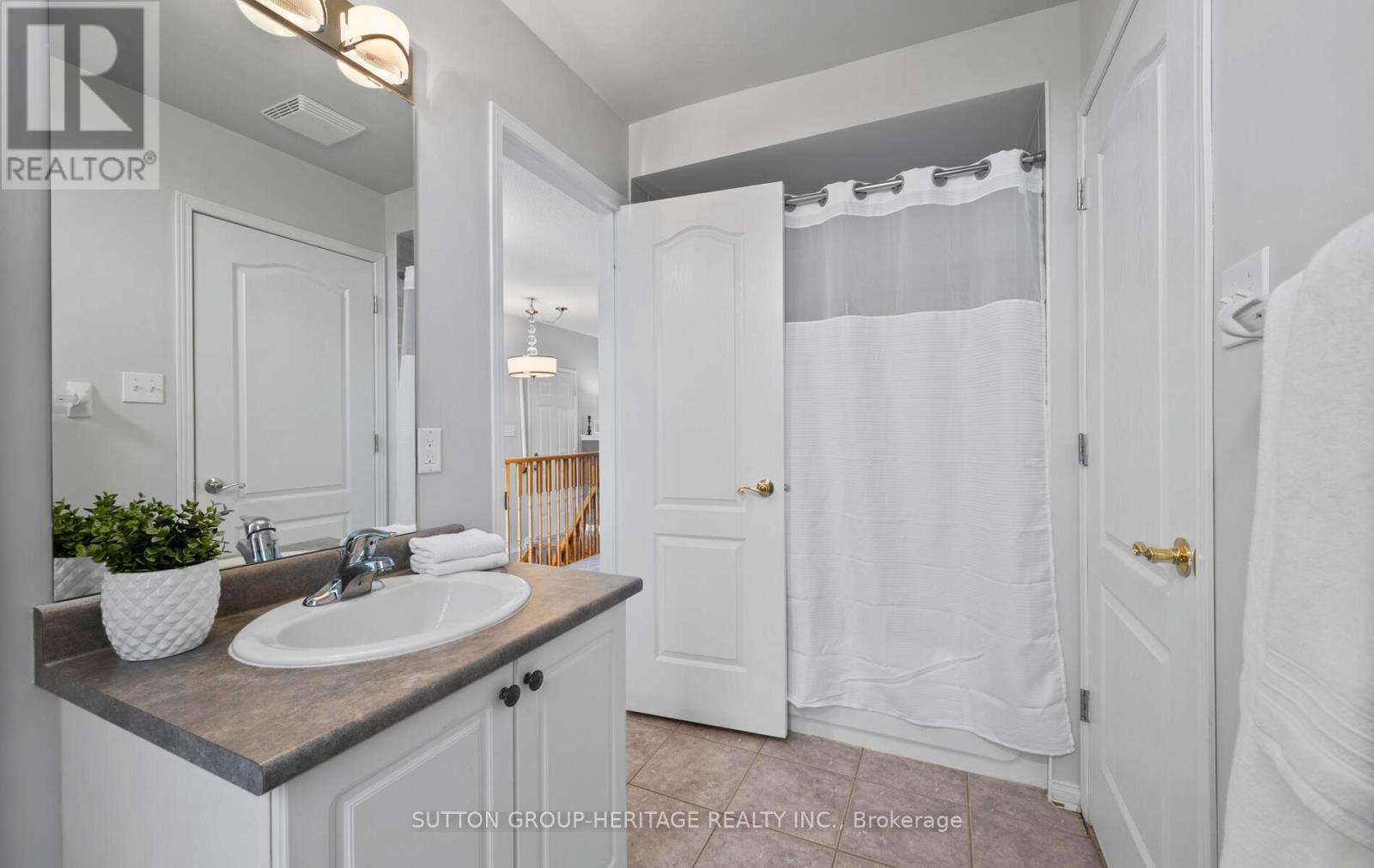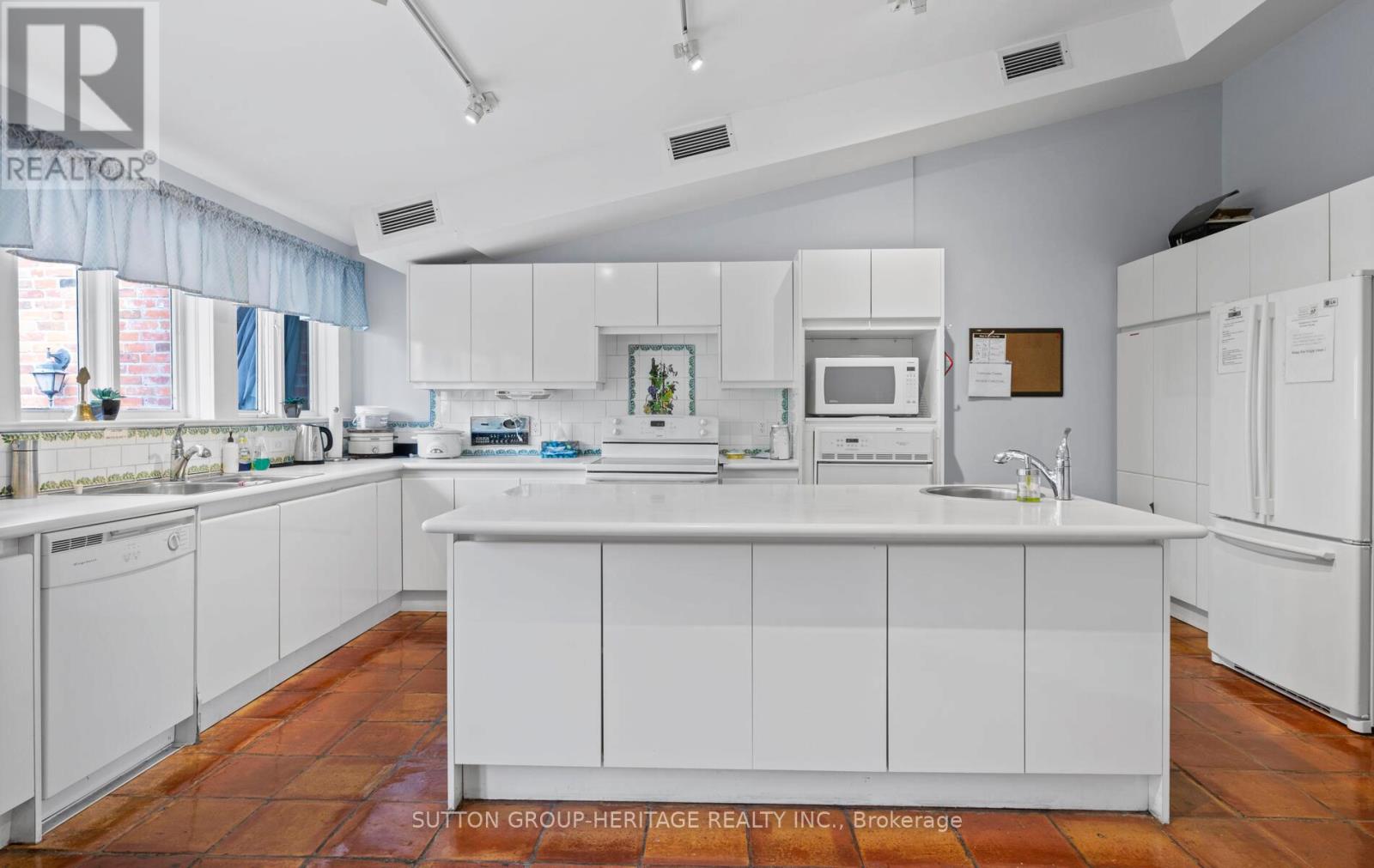13 Hirshfield Lane Ajax, Ontario L1T 4Z7
$869,300Maintenance, Water, Common Area Maintenance, Insurance, Parking
$759.43 Monthly
Maintenance, Water, Common Area Maintenance, Insurance, Parking
$759.43 MonthlyWelcome To 13 Hirshfield... A Bright & Spacious Bungalow Nestled In The Prestigious Gated Community Of Henderson Place. It Boasts A Footprint Of Almost 1,600 SQ' & A Private Double Garage With Convenient Access To The Home. This Haddington Model Includes 2 Bedrooms, 2 Washrooms And Loads Of Storage Space. The Large Primary Retreat Features A 4-Piece Ensuite, Walk-In Closet And Boasts An Abundance Of Natural Light With 2 Bright Windows. Tastefully Appointed With Pristine Laminate Flooring & An Ambient Gas Fireplace. This Community Is Tucked Into A Quiet Ajax Neighbourhood & Is Close To All Amenities. Adult Living At It's Best... Enjoy Your Own Parkette And Private Clubhouse Complete With Activities (Monthly Calendar Of Events For Residents), Party Room & Library. The Unfinished Basement With 2 Lookout Windows Offers A Blank Slate For Your Imagination. Units Like This Rarely Hit The Market & Will Not Last! (id:53661)
Property Details
| MLS® Number | E12146909 |
| Property Type | Single Family |
| Neigbourhood | Applecroft |
| Community Name | Central |
| Amenities Near By | Hospital |
| Community Features | Pet Restrictions |
| Equipment Type | Water Heater |
| Features | Cul-de-sac, Balcony, In Suite Laundry |
| Parking Space Total | 3 |
| Rental Equipment Type | Water Heater |
| Structure | Clubhouse, Deck, Porch |
Building
| Bathroom Total | 2 |
| Bedrooms Above Ground | 2 |
| Bedrooms Total | 2 |
| Age | 16 To 30 Years |
| Amenities | Fireplace(s) |
| Appliances | Garage Door Opener Remote(s), Central Vacuum, Dishwasher, Garage Door Opener, Microwave, Hood Fan, Stove, Window Coverings, Refrigerator |
| Architectural Style | Bungalow |
| Basement Type | Full |
| Cooling Type | Central Air Conditioning |
| Exterior Finish | Brick |
| Fireplace Present | Yes |
| Fireplace Total | 1 |
| Flooring Type | Ceramic, Laminate |
| Heating Fuel | Natural Gas |
| Heating Type | Forced Air |
| Stories Total | 1 |
| Size Interior | 1,400 - 1,599 Ft2 |
| Type | Row / Townhouse |
Parking
| Garage |
Land
| Acreage | No |
| Land Amenities | Hospital |
| Landscape Features | Landscaped |
Rooms
| Level | Type | Length | Width | Dimensions |
|---|---|---|---|---|
| Ground Level | Kitchen | 3.59 m | 2.783 m | 3.59 m x 2.783 m |
| Ground Level | Eating Area | 2.705 m | 2.359 m | 2.705 m x 2.359 m |
| Ground Level | Living Room | 6.1 m | 3.027 m | 6.1 m x 3.027 m |
| Ground Level | Dining Room | 6.1 m | 3.027 m | 6.1 m x 3.027 m |
| Ground Level | Family Room | 3.168 m | 3.079 m | 3.168 m x 3.079 m |
| Ground Level | Primary Bedroom | 4.872 m | 3.938 m | 4.872 m x 3.938 m |
| Ground Level | Bedroom 2 | 3.755 m | 3.173 m | 3.755 m x 3.173 m |
| Ground Level | Laundry Room | 2.509 m | 1.595 m | 2.509 m x 1.595 m |
https://www.realtor.ca/real-estate/28309170/13-hirshfield-lane-ajax-central-central



































