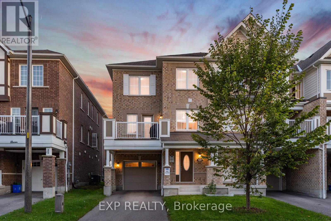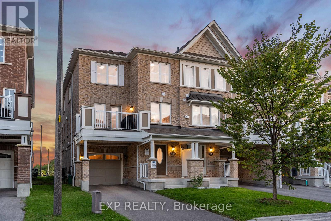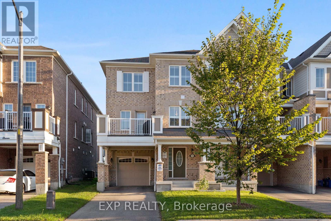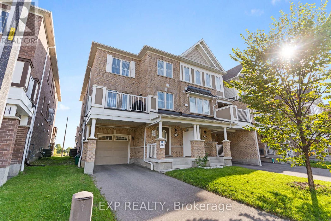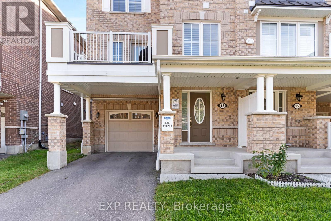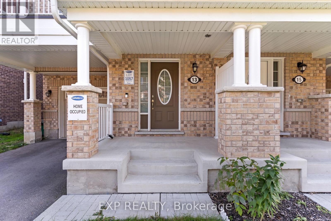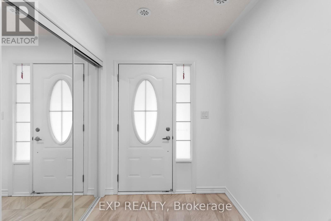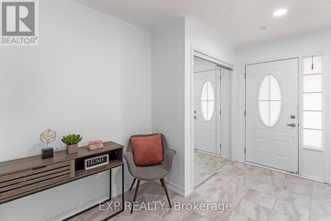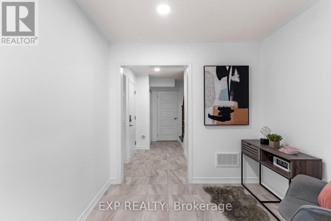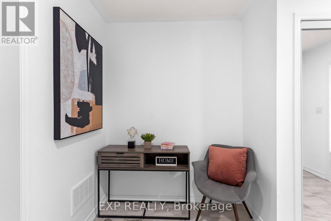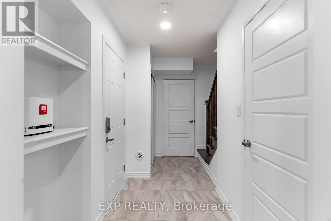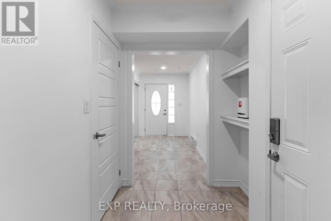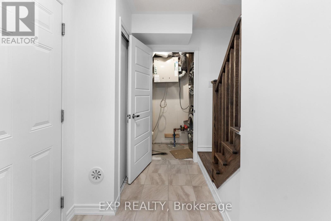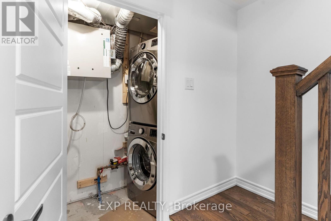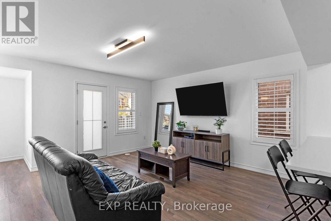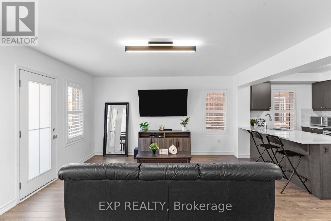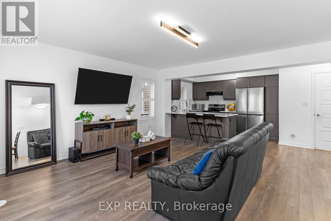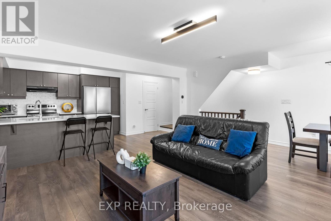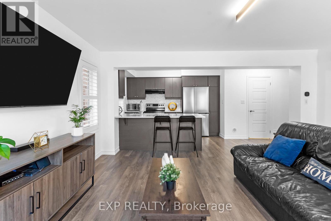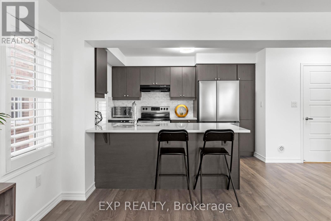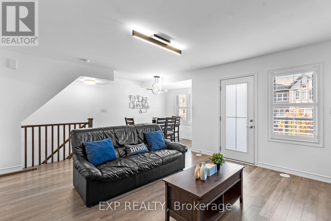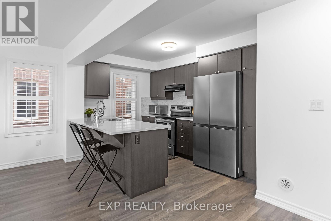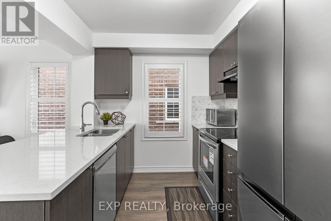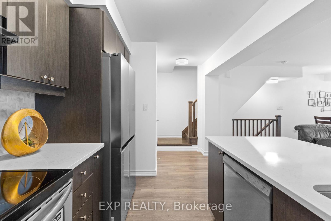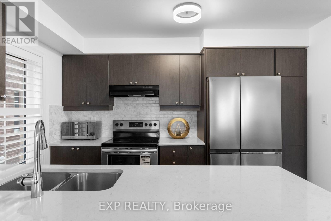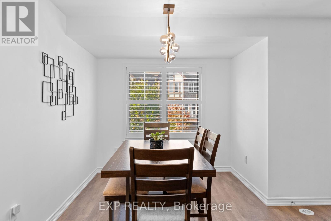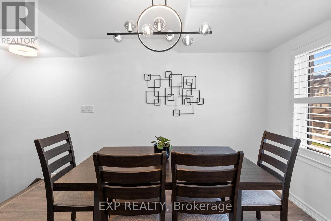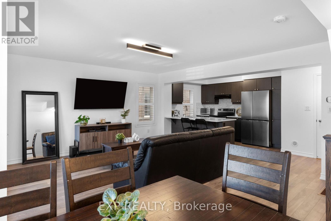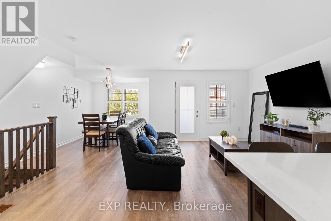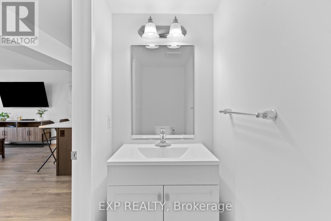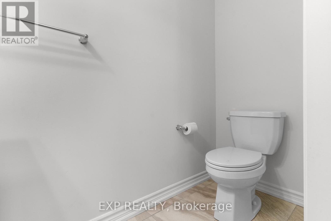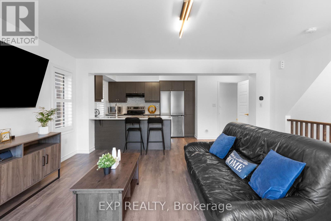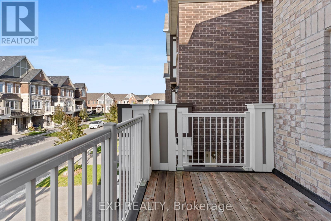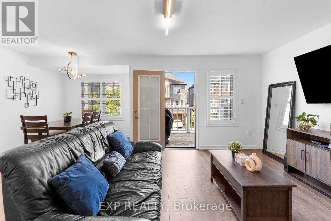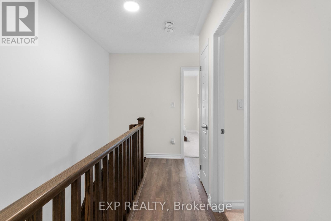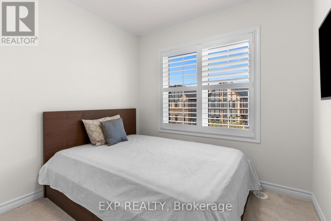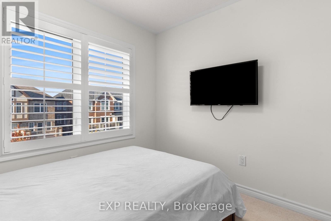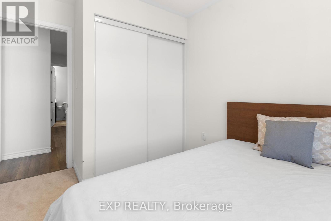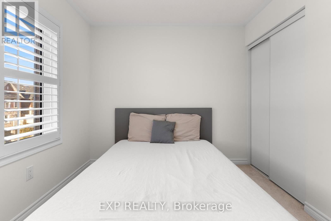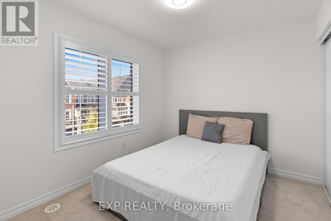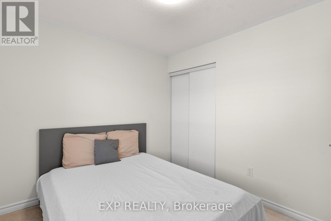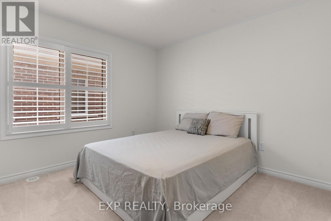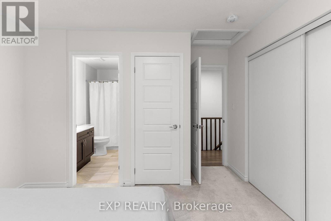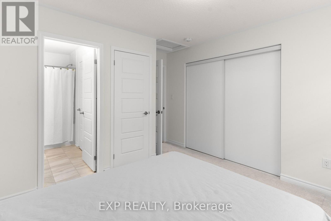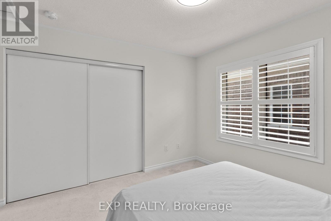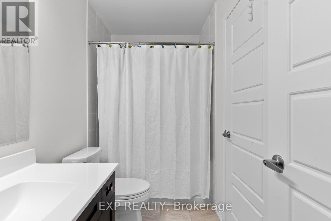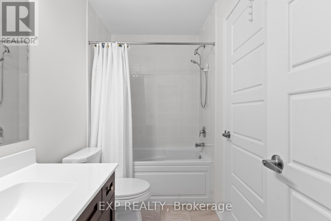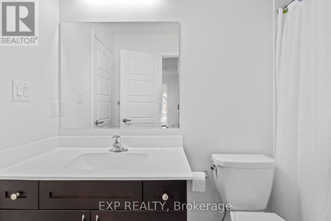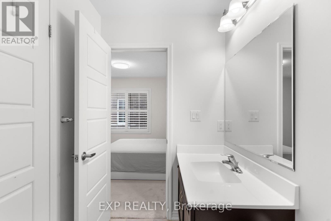4 Bedroom
2 Bathroom
1,100 - 1,500 ft2
Central Air Conditioning
Forced Air
$699,000
Bright Modern End Unit Townhome in WhitbyWelcome to this stylish 3 bedroom freehold end unit with no sidewalk and parking for 3. Extra windows flood the home with natural light, giving it a warm and open feel. The ground level offers a versatile office or flex space, .The living room floor features open concept living, a modern kitchen with stainless steel appliances, a sleek backsplash, and a sun-filled living room with walkout to a large balcony. A separate dining area makes hosting family and friends easy. Upstairs, the primary bedroom connects to a semi-ensuite bath while two additional bedrooms provide space for kids, guests, or an office. Ideally located close to top-rated schools, parks, trails, shopping, dining, and with quick access to Highway 401, 412, and Whitby GO for easy commuting. A rare end unit offering style, function, and convenience. (id:53661)
Property Details
|
MLS® Number
|
E12443715 |
|
Property Type
|
Single Family |
|
Community Name
|
Rural Whitby |
|
Amenities Near By
|
Park, Public Transit, Schools |
|
Community Features
|
Community Centre, School Bus |
|
Equipment Type
|
Water Heater, Water Heater - Tankless |
|
Parking Space Total
|
3 |
|
Rental Equipment Type
|
Water Heater, Water Heater - Tankless |
Building
|
Bathroom Total
|
2 |
|
Bedrooms Above Ground
|
3 |
|
Bedrooms Below Ground
|
1 |
|
Bedrooms Total
|
4 |
|
Age
|
0 To 5 Years |
|
Appliances
|
Water Heater, Dishwasher, Dryer, Stove, Washer, Window Coverings, Refrigerator |
|
Construction Style Attachment
|
Attached |
|
Cooling Type
|
Central Air Conditioning |
|
Exterior Finish
|
Brick |
|
Foundation Type
|
Concrete |
|
Half Bath Total
|
1 |
|
Heating Fuel
|
Natural Gas |
|
Heating Type
|
Forced Air |
|
Stories Total
|
3 |
|
Size Interior
|
1,100 - 1,500 Ft2 |
|
Type
|
Row / Townhouse |
|
Utility Water
|
Municipal Water |
Parking
Land
|
Acreage
|
No |
|
Land Amenities
|
Park, Public Transit, Schools |
|
Sewer
|
Sanitary Sewer |
|
Size Depth
|
44 Ft ,3 In |
|
Size Frontage
|
26 Ft ,7 In |
|
Size Irregular
|
26.6 X 44.3 Ft |
|
Size Total Text
|
26.6 X 44.3 Ft |
Rooms
| Level |
Type |
Length |
Width |
Dimensions |
|
Second Level |
Great Room |
5.03 m |
4.34 m |
5.03 m x 4.34 m |
|
Second Level |
Dining Room |
2.64 m |
3.81 m |
2.64 m x 3.81 m |
|
Second Level |
Kitchen |
3.02 m |
2.74 m |
3.02 m x 2.74 m |
|
Second Level |
Bathroom |
1 m |
1 m |
1 m x 1 m |
|
Third Level |
Primary Bedroom |
3.25 m |
3.51 m |
3.25 m x 3.51 m |
|
Third Level |
Bedroom |
3.35 m |
2.74 m |
3.35 m x 2.74 m |
|
Third Level |
Bedroom |
2.64 m |
2.44 m |
2.64 m x 2.44 m |
|
Third Level |
Bathroom |
1 m |
1 m |
1 m x 1 m |
|
Main Level |
Office |
2.64 m |
1.83 m |
2.64 m x 1.83 m |
Utilities
https://www.realtor.ca/real-estate/28949420/13-goldeye-street-whitby-rural-whitby

