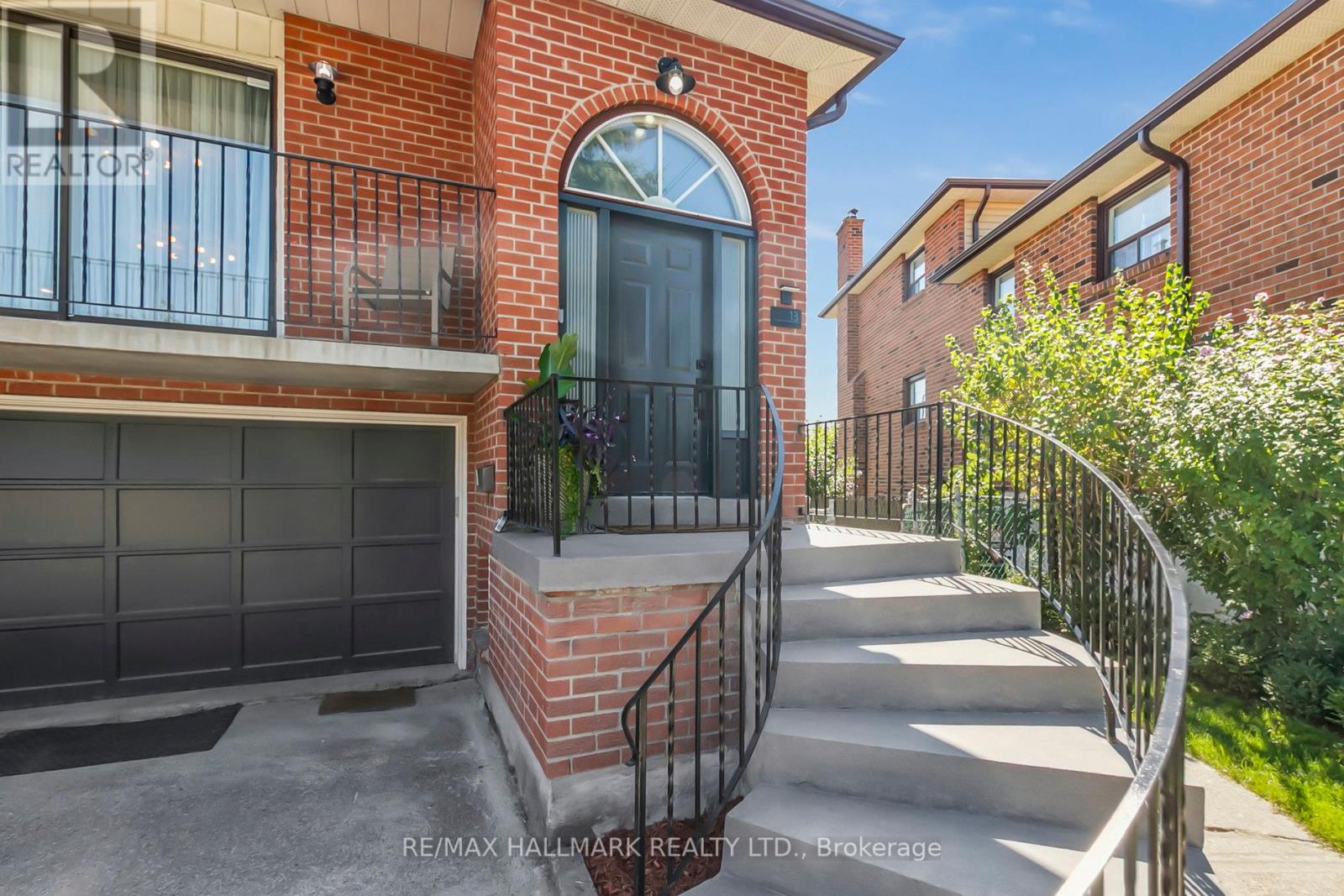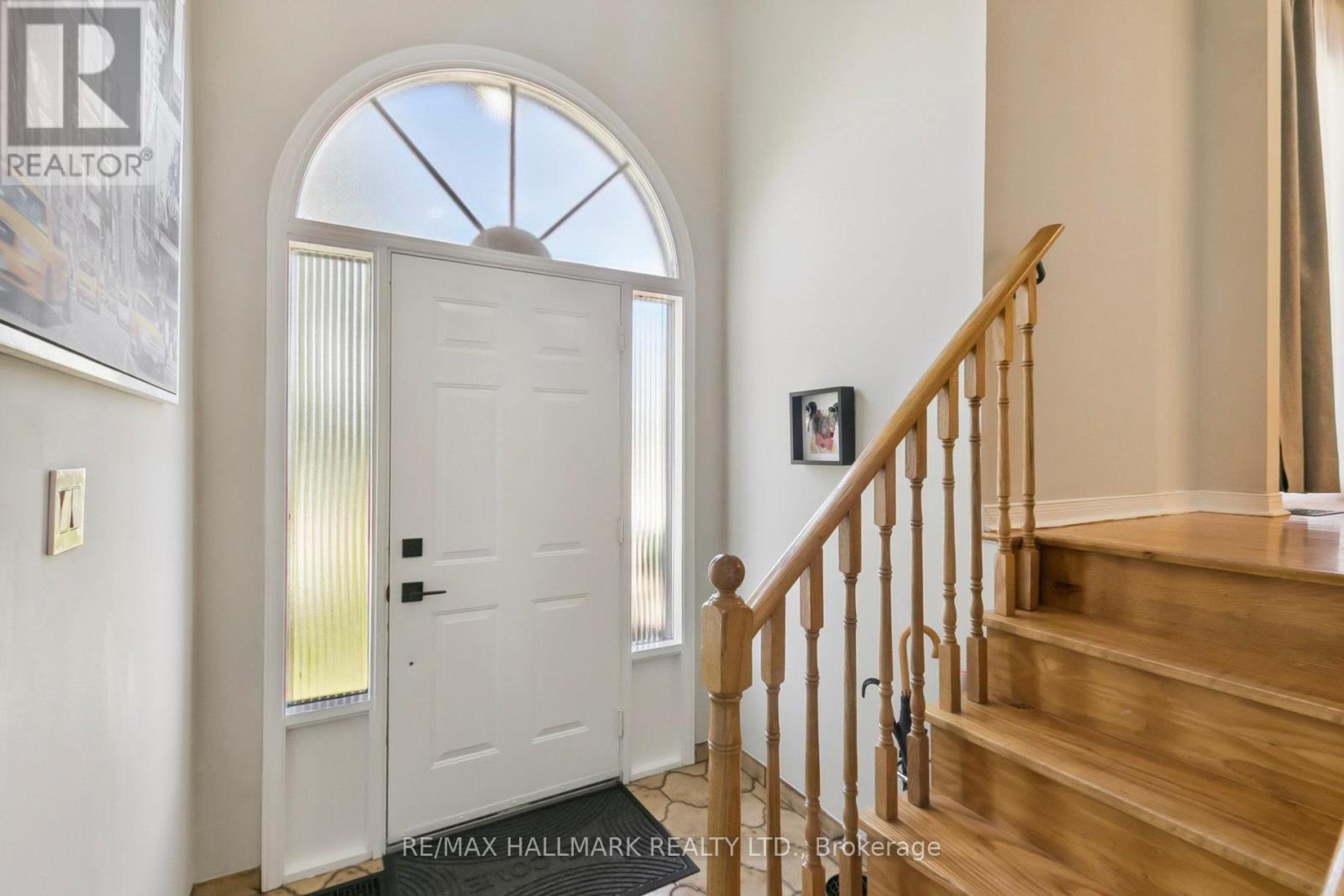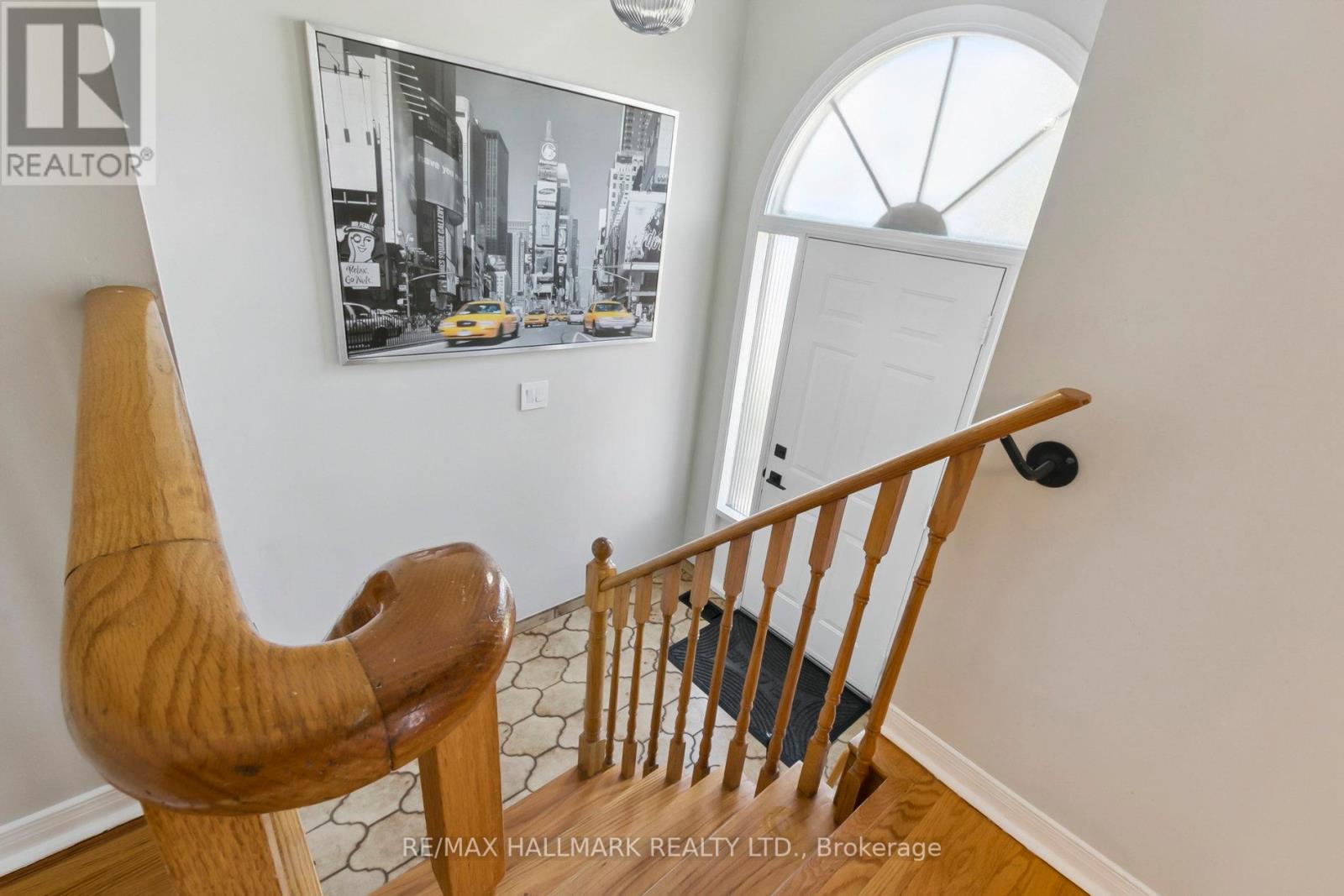13 Fonthill Place Toronto, Ontario M3J 3G6
$998,000
Welcome to This Impressive 5-Back Split Brick Home, Perfectly Situated on a Big Pie Shaped Lot in a Quiet Cul-De-Sac street. With *7 Bedrooms* 3 Kitchens* and *3 Full Bathrooms*, This Property Offers Ample Space for Growing Families, Multigenerational Living, or Investment Opportunities. * Location* The Desirable York University Heights Area with Steps to Bus Stop, only 2 km To the Subway Station, Direct Bus Line to York University, Less than 1 km to Downsview Park, Downsview Park Merchants Market and Farmers Market, Schools and Restaurants. *Upgrades* Upgraded Kitchens, Stainless Steel Appliances, Quartz Countertops, New Floors, New Bathtub, New Shower, New Railing in the Garage Door. Roof is only 3 years old. Multiple Upgrades and Improvements are Listed in the Attachment. *3 Separate Entrances. As a Bonus, The Sunroom Provides a Bright and Airy Space to Relax. The Spacious Backyard features a variety of Fruit Trees (Cherry Tree, Mulberry, Black Current, Gooseberry) and Is Completely Fenced. Unique Layout and Recent Upgrades Make This Home A Rare Find in A Desirable Neighborhood. Home Inspection Report is available Upon Request. (id:53661)
Open House
This property has open houses!
2:00 pm
Ends at:4:00 pm
2:00 pm
Ends at:4:00 pm
2:00 pm
Ends at:4:00 pm
Property Details
| MLS® Number | W12376922 |
| Property Type | Single Family |
| Neigbourhood | York University Heights |
| Community Name | York University Heights |
| Amenities Near By | Park, Public Transit, Schools |
| Features | Cul-de-sac, Carpet Free, Guest Suite |
| Parking Space Total | 6 |
| Structure | Patio(s) |
Building
| Bathroom Total | 3 |
| Bedrooms Above Ground | 7 |
| Bedrooms Total | 7 |
| Age | 31 To 50 Years |
| Amenities | Fireplace(s) |
| Appliances | Garage Door Opener Remote(s), Water Meter, All, Window Coverings |
| Basement Development | Finished |
| Basement Type | N/a (finished) |
| Construction Style Attachment | Semi-detached |
| Construction Style Split Level | Backsplit |
| Cooling Type | Central Air Conditioning |
| Exterior Finish | Brick |
| Fireplace Present | Yes |
| Fireplace Total | 1 |
| Flooring Type | Linoleum, Tile, Laminate |
| Foundation Type | Poured Concrete |
| Heating Fuel | Natural Gas |
| Heating Type | Forced Air |
| Size Interior | 1,100 - 1,500 Ft2 |
| Type | House |
| Utility Water | Municipal Water |
Parking
| Attached Garage | |
| Garage |
Land
| Acreage | No |
| Fence Type | Fenced Yard |
| Land Amenities | Park, Public Transit, Schools |
| Sewer | Sanitary Sewer |
| Size Depth | 123 Ft ,7 In |
| Size Frontage | 24 Ft ,8 In |
| Size Irregular | 24.7 X 123.6 Ft ; 123.57 Ftx4.63 Ftx20.04x112.87ftx51.89ft |
| Size Total Text | 24.7 X 123.6 Ft ; 123.57 Ftx4.63 Ftx20.04x112.87ftx51.89ft |
| Zoning Description | Rm(f18;a605;u2*383) |
Rooms
| Level | Type | Length | Width | Dimensions |
|---|---|---|---|---|
| Second Level | Kitchen | 4.22 m | 2.67 m | 4.22 m x 2.67 m |
| Second Level | Living Room | 7.19 m | 3.81 m | 7.19 m x 3.81 m |
| Second Level | Sunroom | 3.66 m | 2.92 m | 3.66 m x 2.92 m |
| Second Level | Bedroom | 4.17 m | 3 m | 4.17 m x 3 m |
| Basement | Bedroom 3 | 3.78 m | 3.71 m | 3.78 m x 3.71 m |
| Basement | Kitchen | 4.7 m | 1.91 m | 4.7 m x 1.91 m |
| Basement | Bedroom | 3 m | 3.96 m | 3 m x 3.96 m |
| Basement | Bedroom 2 | 3.25 m | 3.71 m | 3.25 m x 3.71 m |
| Main Level | Living Room | 7.34 m | 3.68 m | 7.34 m x 3.68 m |
| Main Level | Bedroom | 3.35 m | 3 m | 3.35 m x 3 m |
| Main Level | Kitchen | 3.15 m | 2.77 m | 3.15 m x 2.77 m |
| Main Level | Bedroom 2 | 3.61 m | 4.06 m | 3.61 m x 4.06 m |
| Main Level | Bedroom 3 | 3.61 m | 2.74 m | 3.61 m x 2.74 m |
| Main Level | Foyer | 2.31 m | 1.98 m | 2.31 m x 1.98 m |














































