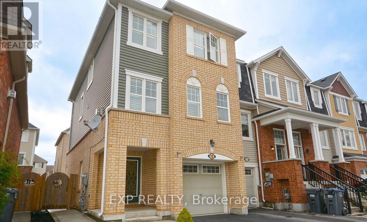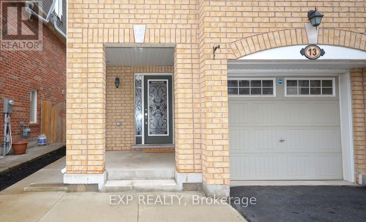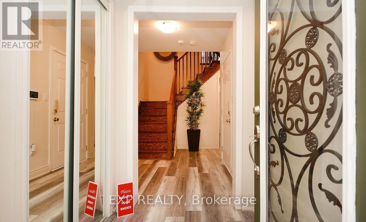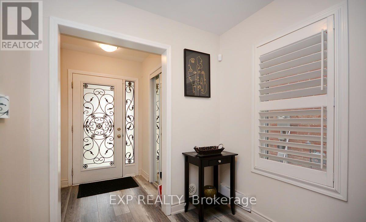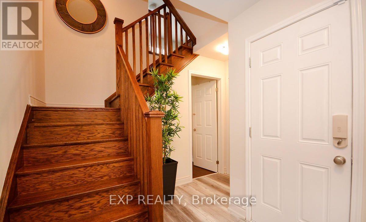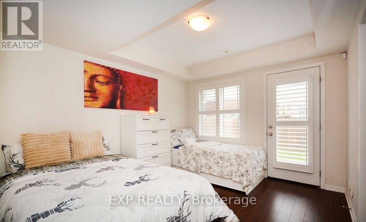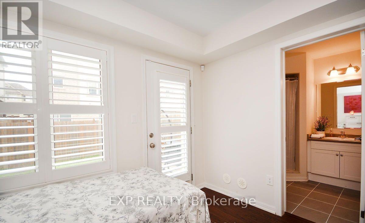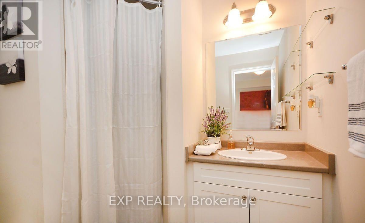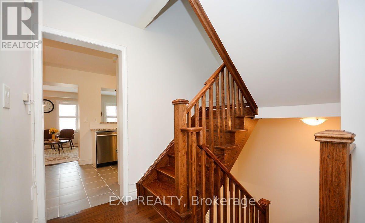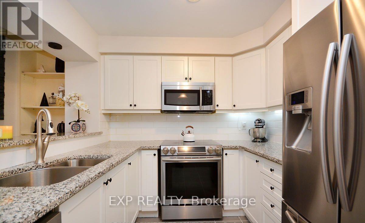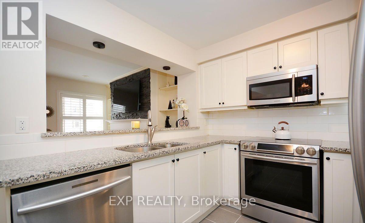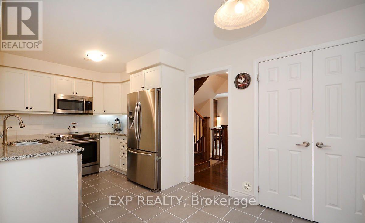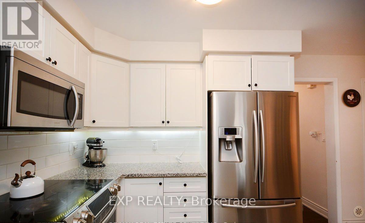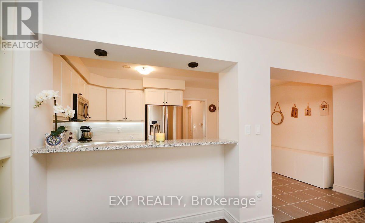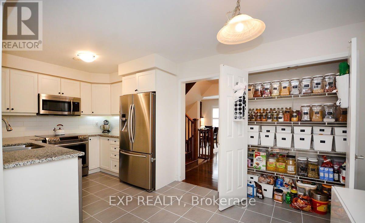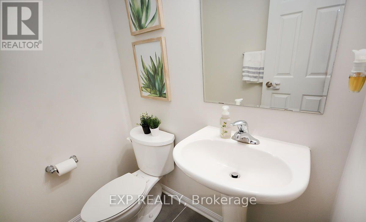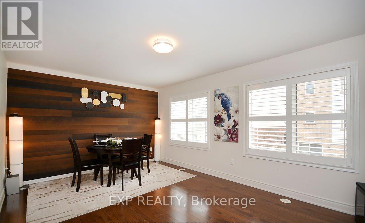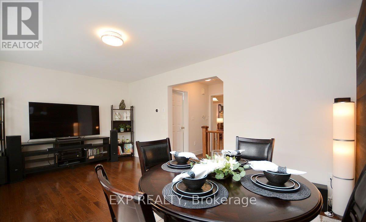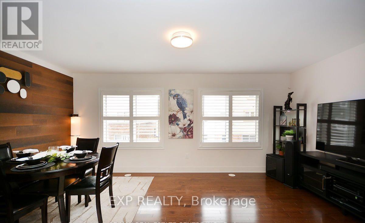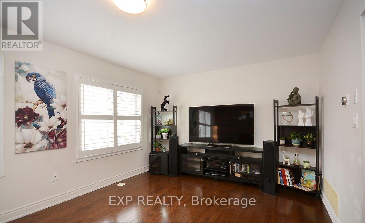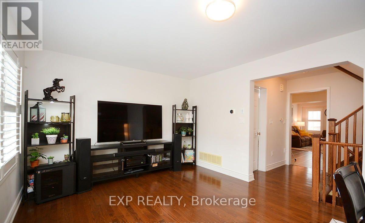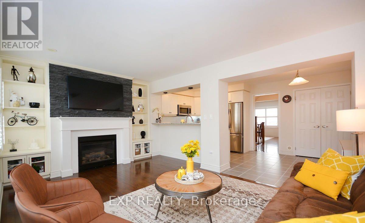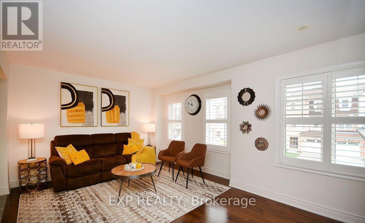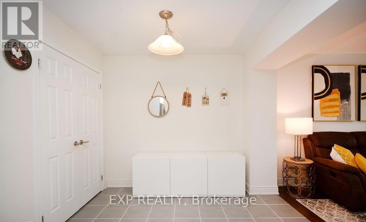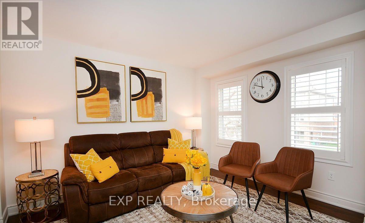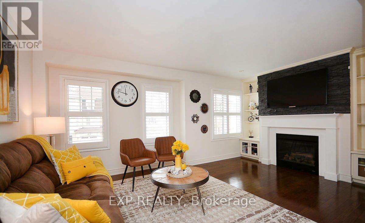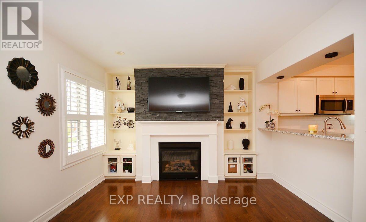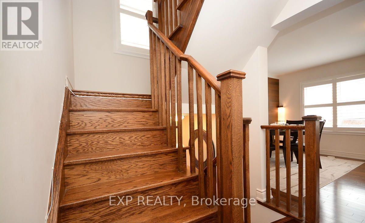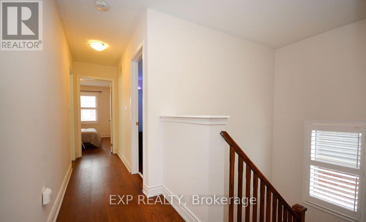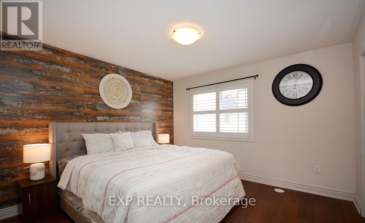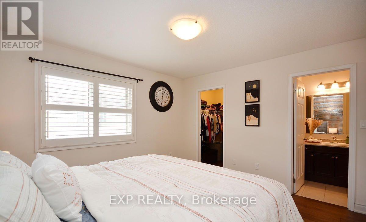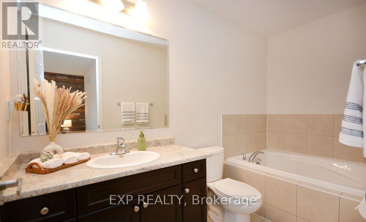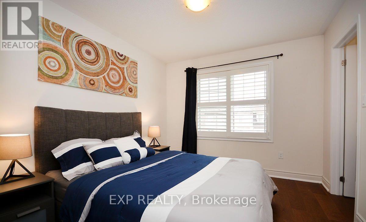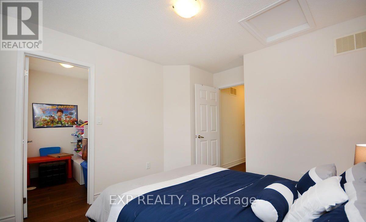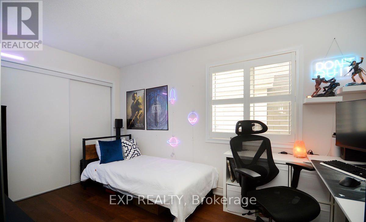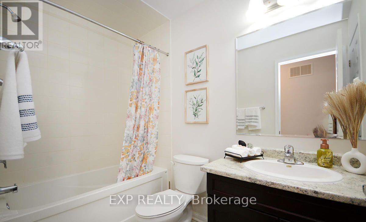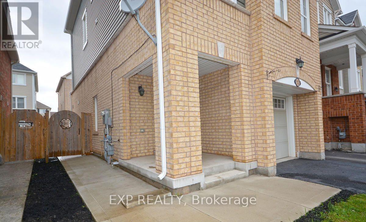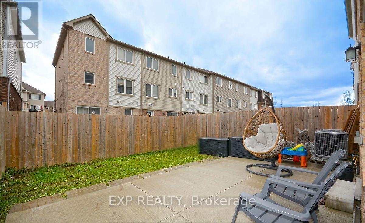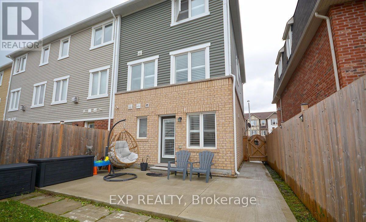4 Bedroom
4 Bathroom
1,500 - 2,000 ft2
Fireplace
Central Air Conditioning
Forced Air
$3,450 Monthly
5 Elite Picks! Here Are 5 Reasons To Rent This Gorgeous, Bright & Spacious End-Unit (Feels Like A Semi!), 3-Storey Townhouse Boasting 4 Bed, 4 Bath, 2-Car Parking, 1875 Square Feet In Prime Fletchers West, Brampton's Sought-After Neighborhood!. 1) This Family Home Combines Style And Convenience With Nearby Amenities. This Modern Townhome Features An Independent Main-Floor Bedroom With 3-Pc Ensuite, Separate Backyard Entrance For Extended Family Or Work-From-Home Setup Along With A Stunning Fully Fenced Backyard With Stone Patio. 2) The Second Floor Boasts An Open-Concept Layout With A Large Eat-In Kitchen Featuring Granite Countertops, Backsplash, Stainless Steel Appliances, And Breakfast Bar. A Bright Combined Living/Dining Room With Hardwood Floors And A Separate Family Room With Gas Fireplace & Built-In Media Shelves Create The Perfect Entertaining Space And A 2-Pc Bath. 3) Upstairs, You'll Find 3 Spacious Bedrooms, Including A Primary Retreat With Walk-In Closet And A 4-Pc Ensuite Featuring A Soaker Tub And Separate Shower. Additional 4-Pc Bath For Secondary Bedrooms Ensures Convenience For The Whole Family. 4) Located Steps From Schools (Including David Suzuki Secondary), Parks, Plazas, Sobeys, GO Transit, And Just Minutes To Sheridan College, Hwy 401/407/410, And Downtown Brampton. 5) Entire Home For Rent! Immaculate, Bright, And Ready To Move In A Must-See Home Offering Space, Flexibility, And Style In One Of Brampton's Most Convenient Neighborhoods!. A Warm And Inviting Home For A Small Family Only, Clean Caring Reliable And An AAA+ Tenant! (id:53661)
Property Details
|
MLS® Number
|
W12449804 |
|
Property Type
|
Single Family |
|
Neigbourhood
|
Northwood Park |
|
Community Name
|
Fletcher's West |
|
Features
|
Carpet Free, In Suite Laundry |
|
Parking Space Total
|
2 |
Building
|
Bathroom Total
|
4 |
|
Bedrooms Above Ground
|
3 |
|
Bedrooms Below Ground
|
1 |
|
Bedrooms Total
|
4 |
|
Age
|
6 To 15 Years |
|
Appliances
|
Garage Door Opener Remote(s) |
|
Basement Development
|
Finished |
|
Basement Features
|
Walk Out |
|
Basement Type
|
N/a (finished) |
|
Construction Style Attachment
|
Attached |
|
Cooling Type
|
Central Air Conditioning |
|
Exterior Finish
|
Brick, Vinyl Siding |
|
Fireplace Present
|
Yes |
|
Flooring Type
|
Hardwood, Ceramic, Laminate |
|
Foundation Type
|
Concrete |
|
Half Bath Total
|
1 |
|
Heating Fuel
|
Natural Gas |
|
Heating Type
|
Forced Air |
|
Stories Total
|
3 |
|
Size Interior
|
1,500 - 2,000 Ft2 |
|
Type
|
Row / Townhouse |
|
Utility Water
|
Municipal Water |
Parking
Land
|
Acreage
|
No |
|
Sewer
|
Sanitary Sewer |
|
Size Depth
|
88 Ft |
|
Size Frontage
|
23 Ft ,10 In |
|
Size Irregular
|
23.9 X 88 Ft |
|
Size Total Text
|
23.9 X 88 Ft |
Rooms
| Level |
Type |
Length |
Width |
Dimensions |
|
Second Level |
Living Room |
17.6 m |
11.8 m |
17.6 m x 11.8 m |
|
Second Level |
Family Room |
17.6 m |
12 m |
17.6 m x 12 m |
|
Second Level |
Kitchen |
8.6 m |
8.4 m |
8.6 m x 8.4 m |
|
Second Level |
Eating Area |
9 m |
9.9 m |
9 m x 9.9 m |
|
Third Level |
Primary Bedroom |
12.2 m |
11.8 m |
12.2 m x 11.8 m |
|
Third Level |
Bedroom 2 |
10.6 m |
10 m |
10.6 m x 10 m |
|
Third Level |
Bedroom 3 |
13.6 m |
8.6 m |
13.6 m x 8.6 m |
|
Main Level |
Bedroom |
11 m |
11 m |
11 m x 11 m |
https://www.realtor.ca/real-estate/28962171/13-colonel-frank-ching-crescent-brampton-fletchers-west-fletchers-west

