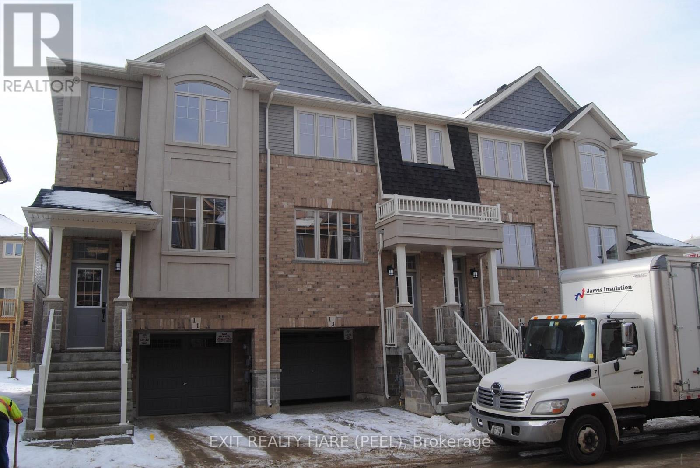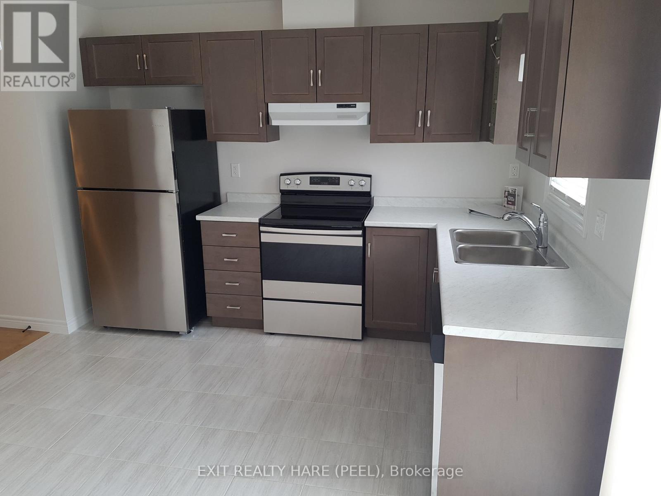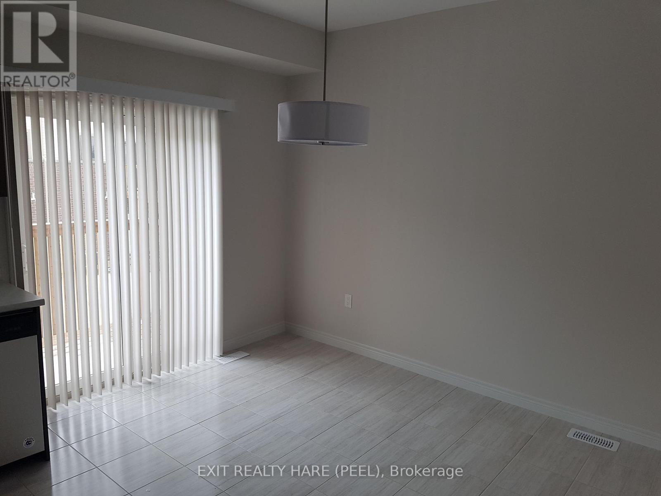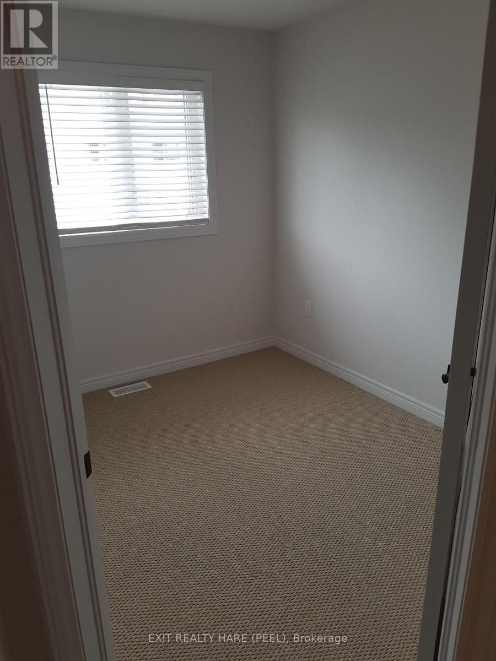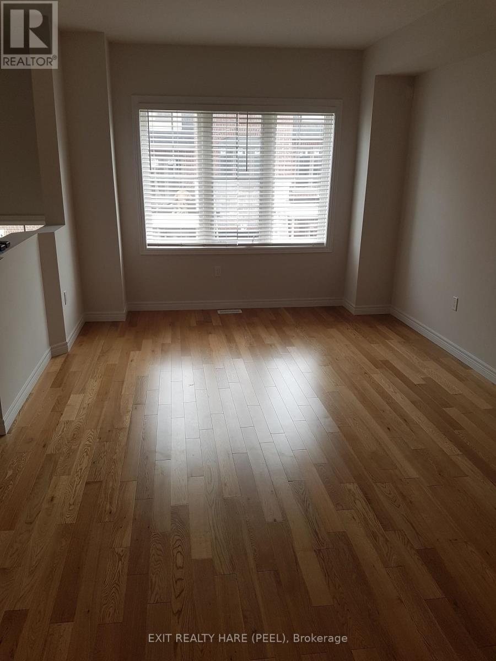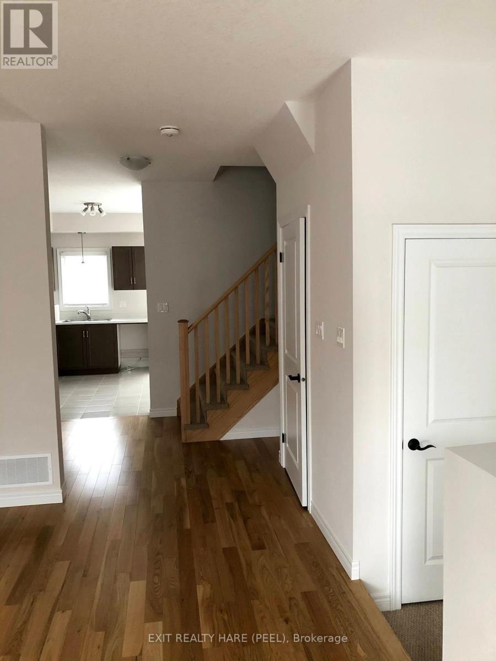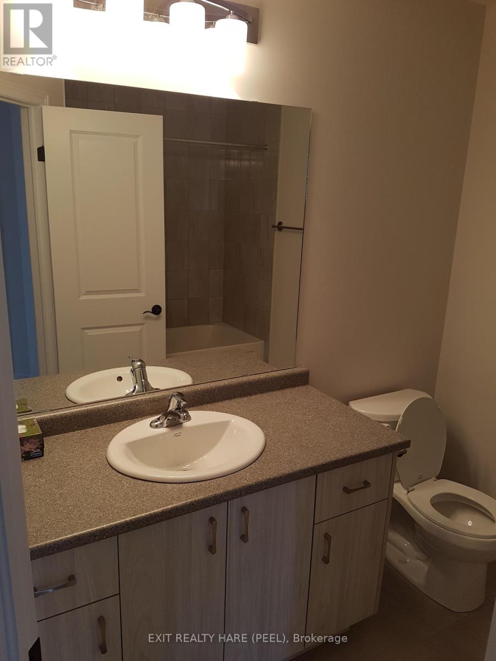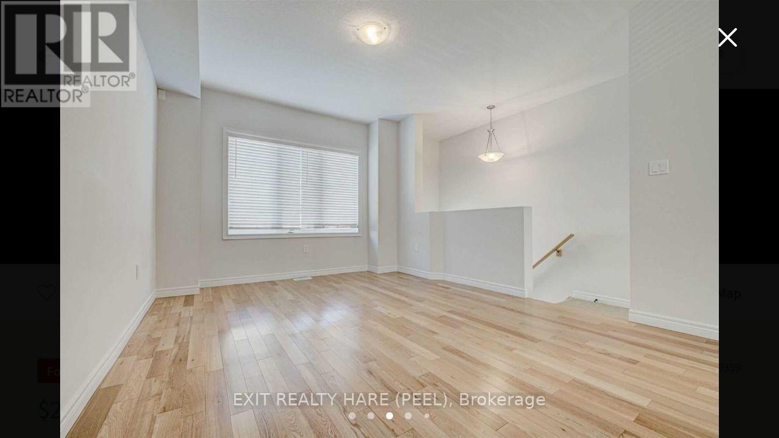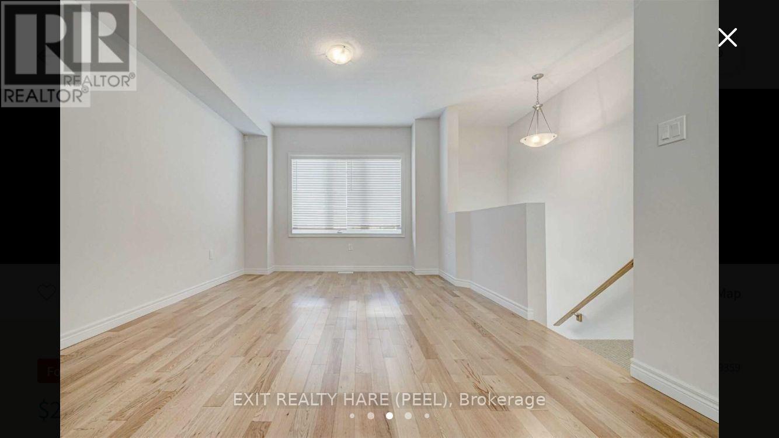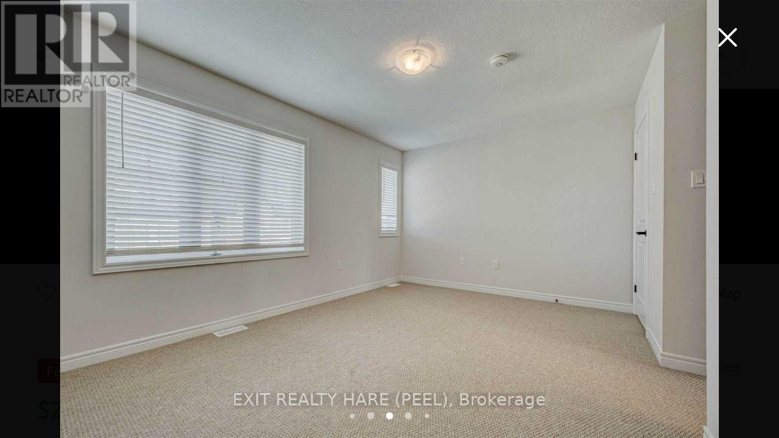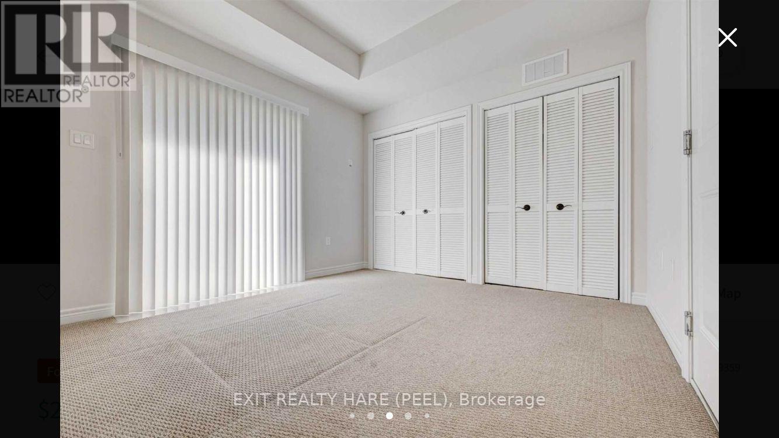3 Bedroom
3 Bathroom
1,500 - 2,000 ft2
Central Air Conditioning
Forced Air
$2,800 Monthly
This Brand New Townhouse 1 Car Garage offers 3 Bedrooms, 3 Washrooms and is 1510 Sq Ft As Per Builder. Walk Out Finished Basement. Stainless Steel Appliances in a Good Size Kitchen with a Breakfast Area that Walks out to a Good Size Balcony. Carpet in Bedrooms and Finished Basement. Master bedroom has a Walk in Closet and 4 Pc Ensuite. Snow Removal and Common Elements/ POTL Fees will be paid by Landlord. (id:53661)
Property Details
|
MLS® Number
|
X12212418 |
|
Property Type
|
Single Family |
|
Community Name
|
Ancaster |
|
Amenities Near By
|
Public Transit, Schools |
|
Features
|
In Suite Laundry |
|
Parking Space Total
|
2 |
Building
|
Bathroom Total
|
3 |
|
Bedrooms Above Ground
|
3 |
|
Bedrooms Total
|
3 |
|
Appliances
|
Water Heater |
|
Basement Development
|
Finished |
|
Basement Features
|
Walk Out |
|
Basement Type
|
N/a (finished) |
|
Construction Style Attachment
|
Attached |
|
Cooling Type
|
Central Air Conditioning |
|
Exterior Finish
|
Brick |
|
Flooring Type
|
Hardwood, Ceramic, Carpeted |
|
Foundation Type
|
Unknown |
|
Half Bath Total
|
1 |
|
Heating Fuel
|
Natural Gas |
|
Heating Type
|
Forced Air |
|
Stories Total
|
3 |
|
Size Interior
|
1,500 - 2,000 Ft2 |
|
Type
|
Row / Townhouse |
|
Utility Water
|
Municipal Water |
Parking
Land
|
Acreage
|
No |
|
Land Amenities
|
Public Transit, Schools |
|
Sewer
|
Sanitary Sewer |
|
Size Depth
|
85 Ft ,10 In |
|
Size Frontage
|
21 Ft ,3 In |
|
Size Irregular
|
21.3 X 85.9 Ft |
|
Size Total Text
|
21.3 X 85.9 Ft |
Rooms
| Level |
Type |
Length |
Width |
Dimensions |
|
Second Level |
Great Room |
3.6 m |
5 m |
3.6 m x 5 m |
|
Second Level |
Kitchen |
4.61 m |
3.38 m |
4.61 m x 3.38 m |
|
Second Level |
Eating Area |
|
|
Measurements not available |
|
Third Level |
Primary Bedroom |
4.6 m |
3.26 m |
4.6 m x 3.26 m |
|
Third Level |
Bedroom 2 |
2.4 m |
2.99 m |
2.4 m x 2.99 m |
|
Third Level |
Bedroom 3 |
2.17 m |
3 m |
2.17 m x 3 m |
|
Main Level |
Family Room |
3.6 m |
3.08 m |
3.6 m x 3.08 m |
Utilities
|
Cable
|
Available |
|
Electricity
|
Available |
|
Sewer
|
Available |
https://www.realtor.ca/real-estate/28451301/13-birot-lane-hamilton-ancaster-ancaster

