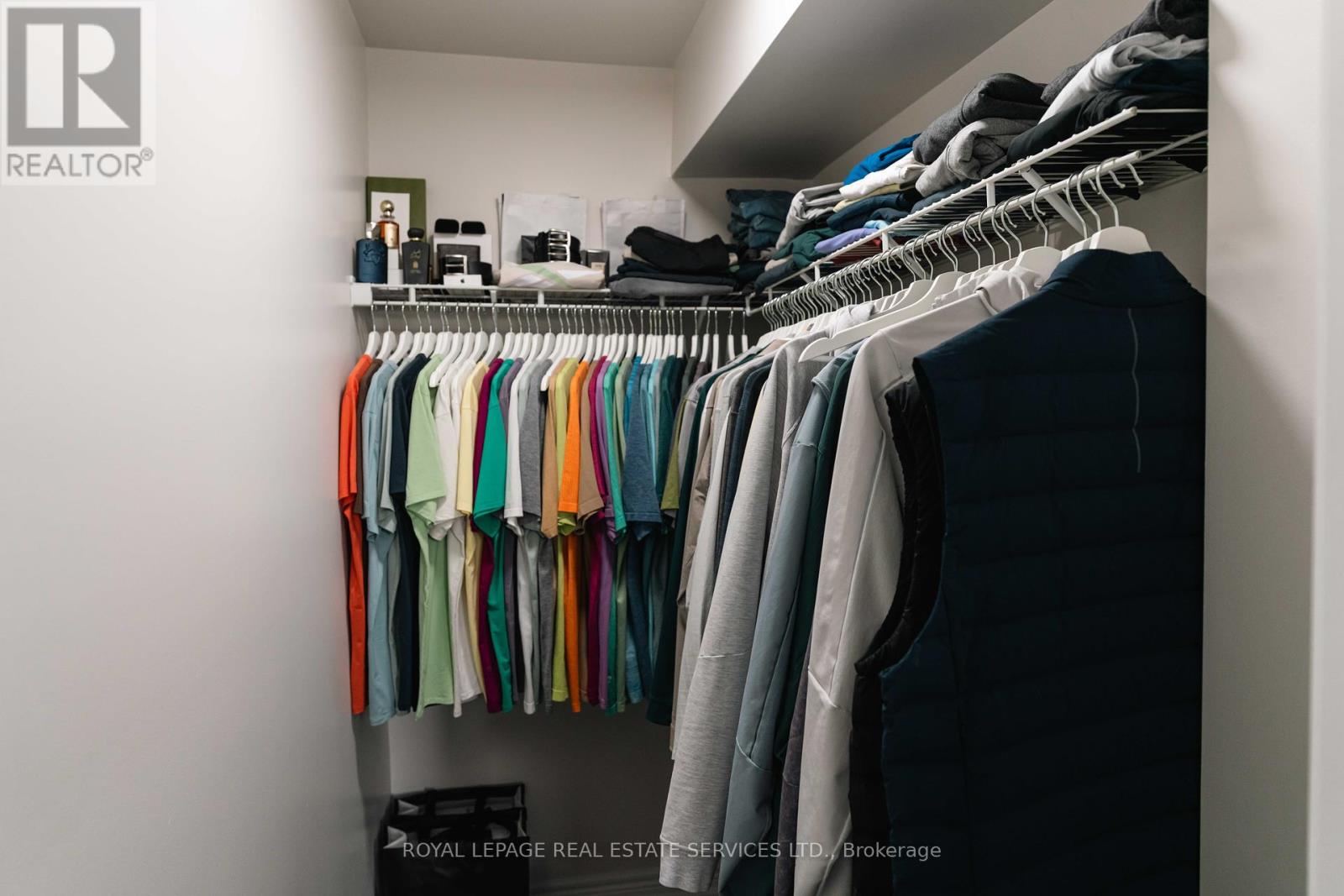13 - 9621 Jane Street Vaughan, Ontario L6A 4G5
$795,000Maintenance, Common Area Maintenance, Insurance, Parking
$313 Monthly
Maintenance, Common Area Maintenance, Insurance, Parking
$313 MonthlyWelcome to this modern and stunning end unit condo townhome located at 9621 Jane St, Unit 13. This unit offers upscale living in one of Vaughans most desirable communities. This home is bathed in natural lightand showcases elegant dark tones, designer finishes, and new laminate flooring throughout. Featuring two spacious bedrooms and two fully upgraded bathrooms. The home is designed for comfort and style with oversized windows and custom zebra blinds. The gourmet kitchen is a chefs dream, complete with new stainless-steel appliances, quartz countertops, a double in-mount sink, stone backsplash, and ample cabinetry.The open-concept living and dining area boasts soaring ceilings and a walkout to your own private balcony, perfect for entertaining or relaxing. A beautifully stained oak staircase leads to the upper level, where the oversized primary bedroom impresses with 10 ceilings, a second balcony and a full walk-in closet. Additional features include ensuite laundry and generous storage throughout. This is refined townhouse living at its finest. (id:53661)
Property Details
| MLS® Number | N12170263 |
| Property Type | Single Family |
| Community Name | Maple |
| Community Features | Pet Restrictions |
| Features | Flat Site, Balcony, In Suite Laundry |
| Parking Space Total | 1 |
Building
| Bathroom Total | 2 |
| Bedrooms Above Ground | 2 |
| Bedrooms Total | 2 |
| Appliances | Dryer, Washer |
| Cooling Type | Central Air Conditioning |
| Exterior Finish | Brick |
| Flooring Type | Laminate |
| Foundation Type | Concrete |
| Half Bath Total | 1 |
| Heating Fuel | Natural Gas |
| Heating Type | Forced Air |
| Stories Total | 3 |
| Size Interior | 1,000 - 1,199 Ft2 |
| Type | Row / Townhouse |
Parking
| Garage |
Land
| Acreage | No |
Rooms
| Level | Type | Length | Width | Dimensions |
|---|---|---|---|---|
| Main Level | Kitchen | 3.25 m | 2.75 m | 3.25 m x 2.75 m |
| Main Level | Living Room | 6.6 m | 3.35 m | 6.6 m x 3.35 m |
| Main Level | Dining Room | 6.6 m | 3.35 m | 6.6 m x 3.35 m |
| Upper Level | Primary Bedroom | 4.35 m | 3.35 m | 4.35 m x 3.35 m |
| Upper Level | Bedroom 2 | 3.05 m | 2.85 m | 3.05 m x 2.85 m |
https://www.realtor.ca/real-estate/28360115/13-9621-jane-street-vaughan-maple-maple











































