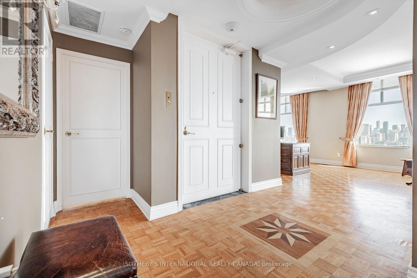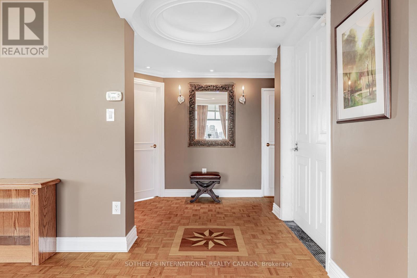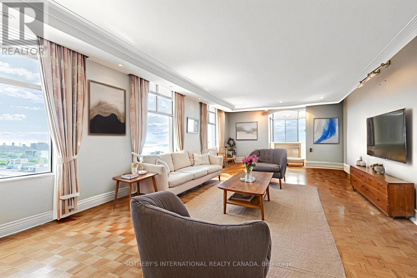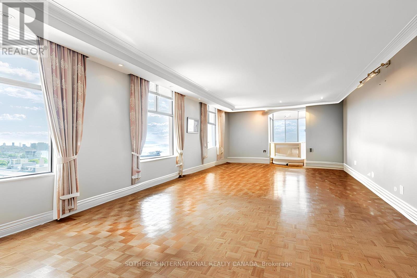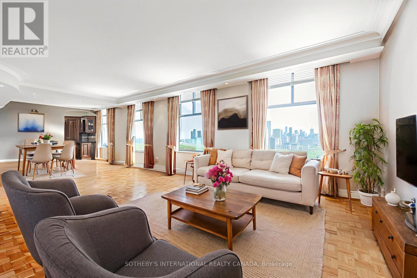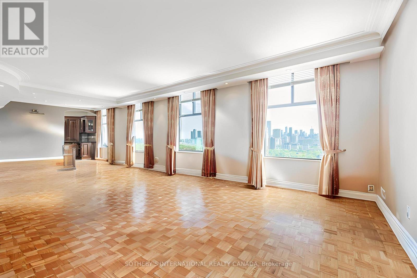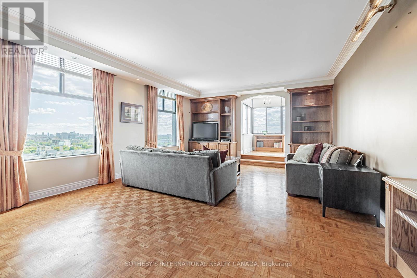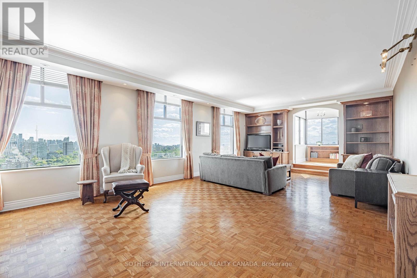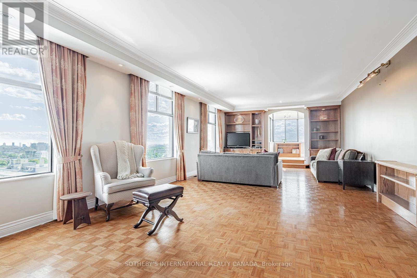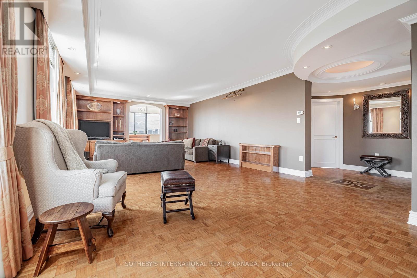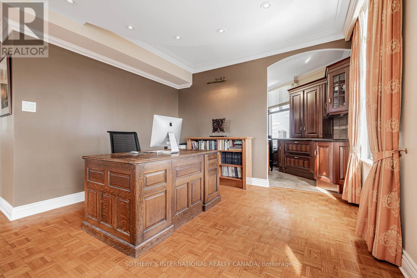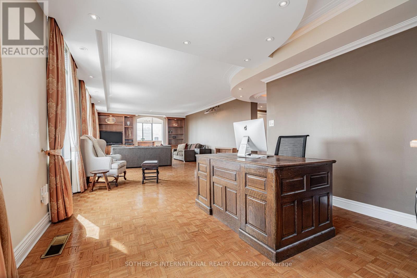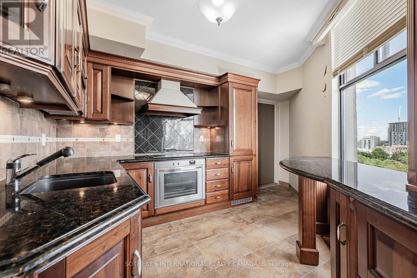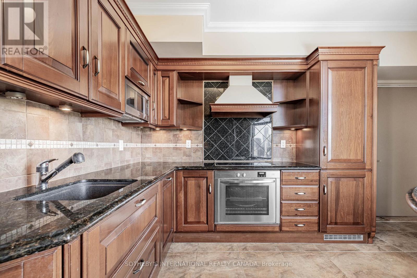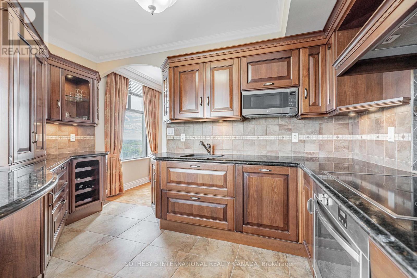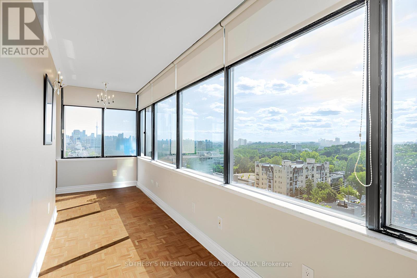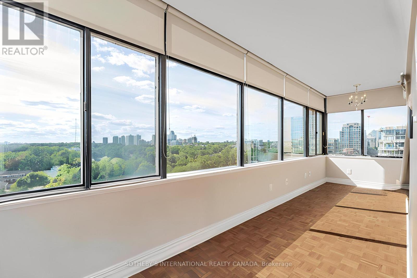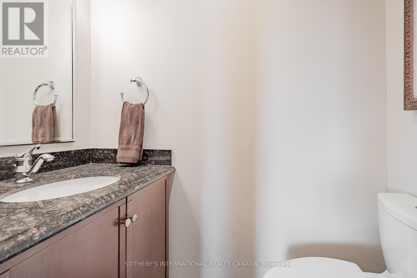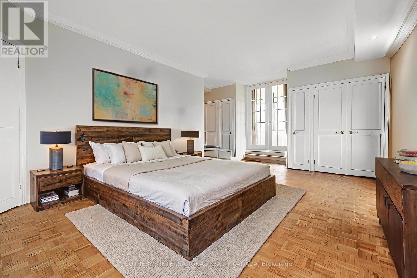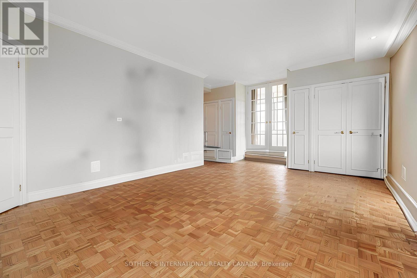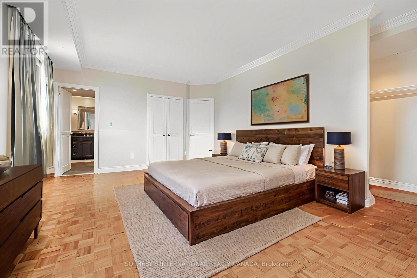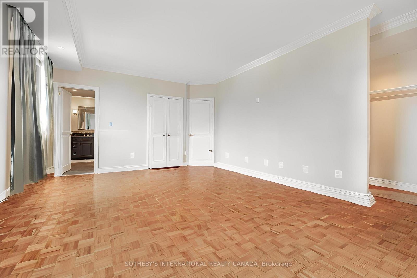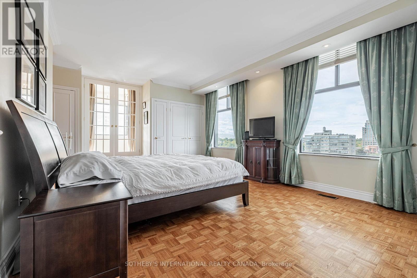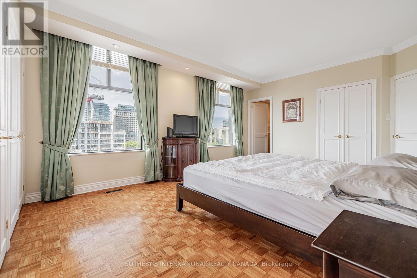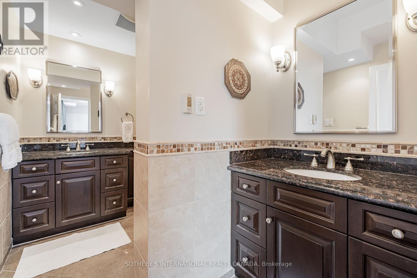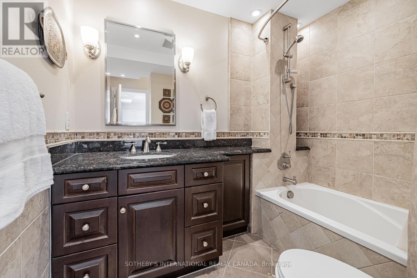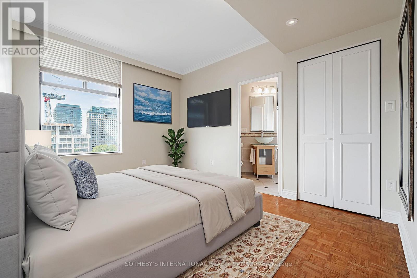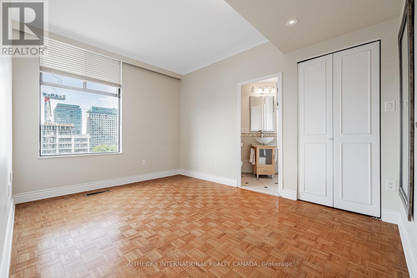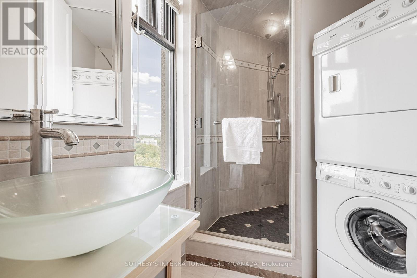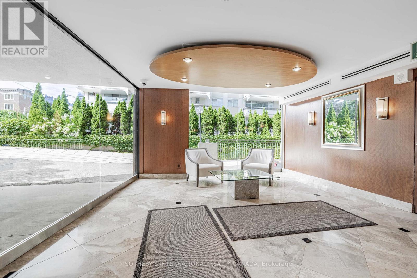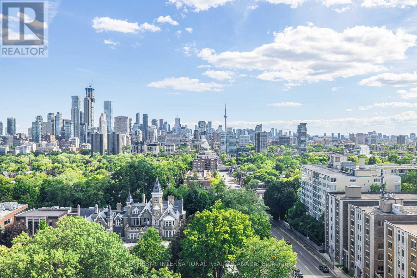13 - 423 Avenue Road Toronto, Ontario M4V 2H7
$1,575,000Maintenance, Heat, Insurance, Parking, Common Area Maintenance, Water, Electricity
$3,136 Monthly
Maintenance, Heat, Insurance, Parking, Common Area Maintenance, Water, Electricity
$3,136 MonthlySpectacular 360 city views at Yonge/Avenue & St. Clair! Welcome to a rare offering in one of Toronto's most sought after neighbourhoods. With direct elevator access into the suite, this residence occupies an entire floor, providing approx. 1,823 sq.ft. of luxurious living space with unobstructed, panoramic views of the city skyline. The suite features 2 spacious bedrooms/2.5 baths plus a versatile den/sunroom, perfect as a home office, reading lounge, or creative space. The enclosed sunroom is a serene retreat with breathtaking outlooks in every direction. Recent upgrades complement the open-concept living and dining area, highlighted by built-in bookcases, pot lighting, and elegant parquet flooring throughout. A renovated kitchen with granite counters and premium appliances offers both style and function. The primary bedroom boasts a 5-piece ensuite, while the second bedroom includes its own 3-piece ensuite, ensuring privacy and comfort. With one unit per floor, you will enjoy exceptional privacy and an elevated sense of exclusivity. Additional conveniences include ensuite laundry, use of one underground parking space, and one out-of-suite locker. Located just steps to shops, dining, parks, schools, and the TTC, this residence combines luxury with unmatched convenience in the heart of Toronto. **Some photos have been virtually staged. (id:53661)
Open House
This property has open houses!
2:00 pm
Ends at:4:00 pm
Property Details
| MLS® Number | C12375560 |
| Property Type | Single Family |
| Neigbourhood | Toronto—St. Paul's |
| Community Name | Yonge-St. Clair |
| Amenities Near By | Park, Place Of Worship, Public Transit, Schools |
| Community Features | Pet Restrictions |
| Features | Balcony, Carpet Free |
| Parking Space Total | 1 |
| View Type | View |
Building
| Bathroom Total | 3 |
| Bedrooms Above Ground | 2 |
| Bedrooms Total | 2 |
| Amenities | Storage - Locker |
| Appliances | Dishwasher, Dryer, Microwave, Oven, Range, Stove, Washer, Window Coverings, Refrigerator |
| Cooling Type | Central Air Conditioning |
| Exterior Finish | Brick, Concrete |
| Flooring Type | Parquet |
| Half Bath Total | 1 |
| Heating Fuel | Natural Gas |
| Heating Type | Heat Pump |
| Size Interior | 1,800 - 1,999 Ft2 |
| Type | Apartment |
Parking
| Underground | |
| Garage |
Land
| Acreage | No |
| Land Amenities | Park, Place Of Worship, Public Transit, Schools |
Rooms
| Level | Type | Length | Width | Dimensions |
|---|---|---|---|---|
| Flat | Foyer | 2.49 m | 1.88 m | 2.49 m x 1.88 m |
| Flat | Living Room | 8.23 m | 4.88 m | 8.23 m x 4.88 m |
| Flat | Dining Room | 3.66 m | 3.05 m | 3.66 m x 3.05 m |
| Flat | Kitchen | 4.45 m | 3.96 m | 4.45 m x 3.96 m |
| Flat | Primary Bedroom | 5.28 m | 4.01 m | 5.28 m x 4.01 m |
| Flat | Bedroom 2 | 4.04 m | 3.05 m | 4.04 m x 3.05 m |
| Flat | Sunroom | 6.5 m | 173 m | 6.5 m x 173 m |
https://www.realtor.ca/real-estate/28801745/13-423-avenue-road-toronto-yonge-st-clair-yonge-st-clair


