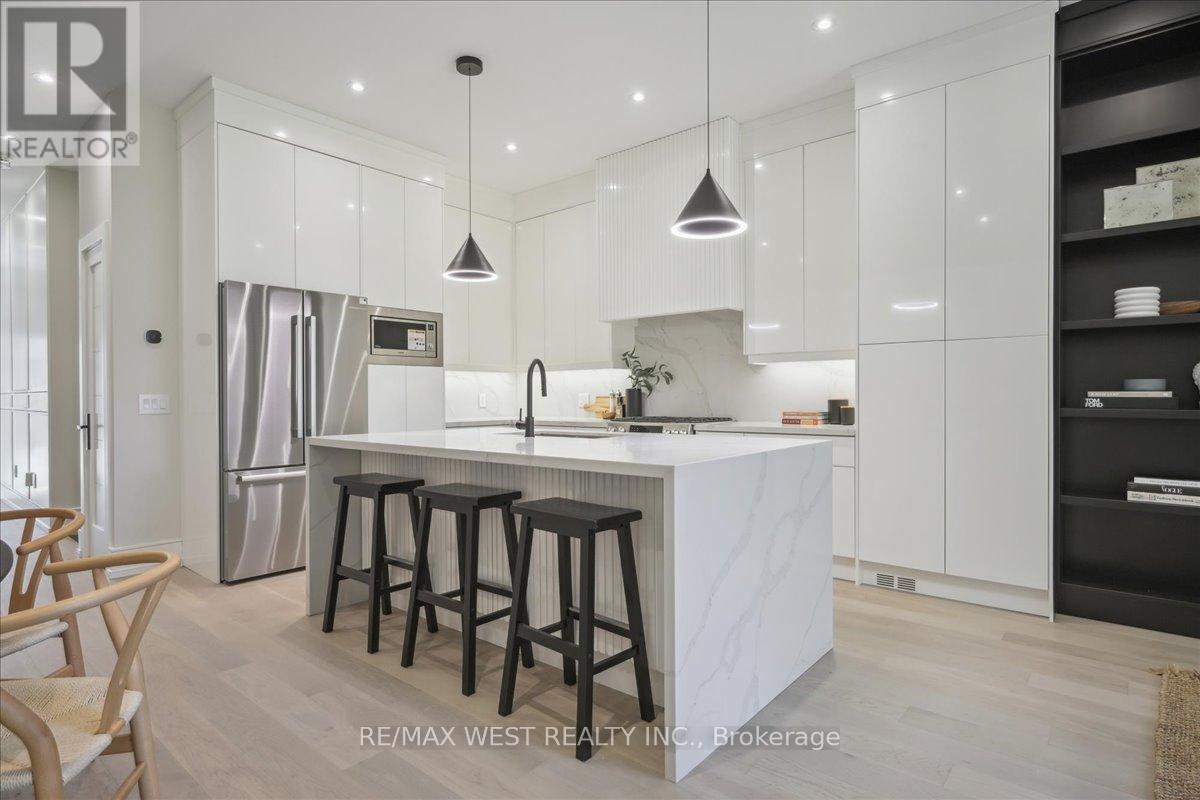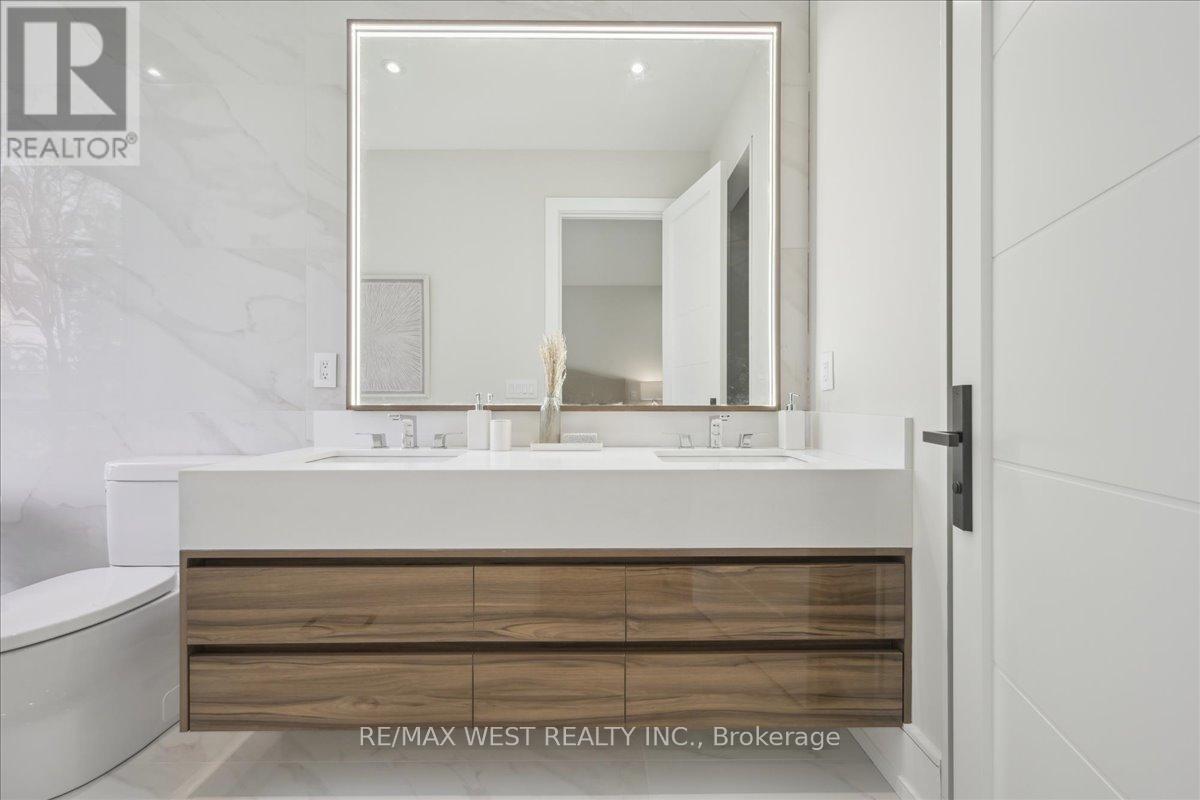4 Bedroom
4 Bathroom
1,500 - 2,000 ft2
Fireplace
Central Air Conditioning
Forced Air
$2,000,000
Brand New Stunning Custom Built 2-Storey In High Demand Alderwood. Luxury Builder With Impeccable Reputation. Open Concept Layout Gourmet Kitchen W/Quartz Countertop, S/S Appliances, 2nd FLr Laundry Rm, High Ceilings, Magnificent Master Bdrm, 5Pc Ensuite, His/Hers W/I Closets, Finished Bsmt W/ Walk-Up. Basement Floors Heated! This Is The New Home You Have Been Waiting For. (id:53661)
Property Details
|
MLS® Number
|
W12196465 |
|
Property Type
|
Single Family |
|
Neigbourhood
|
Alderwood |
|
Community Name
|
Alderwood |
|
Parking Space Total
|
2 |
Building
|
Bathroom Total
|
4 |
|
Bedrooms Above Ground
|
3 |
|
Bedrooms Below Ground
|
1 |
|
Bedrooms Total
|
4 |
|
Amenities
|
Fireplace(s) |
|
Appliances
|
Central Vacuum, Dryer, Stove, Washer, Refrigerator |
|
Basement Development
|
Finished |
|
Basement Features
|
Walk-up |
|
Basement Type
|
N/a (finished) |
|
Construction Style Attachment
|
Detached |
|
Cooling Type
|
Central Air Conditioning |
|
Exterior Finish
|
Brick, Stucco |
|
Fireplace Present
|
Yes |
|
Flooring Type
|
Hardwood |
|
Foundation Type
|
Concrete |
|
Half Bath Total
|
1 |
|
Heating Fuel
|
Natural Gas |
|
Heating Type
|
Forced Air |
|
Stories Total
|
2 |
|
Size Interior
|
1,500 - 2,000 Ft2 |
|
Type
|
House |
|
Utility Water
|
Municipal Water |
Parking
Land
|
Acreage
|
No |
|
Sewer
|
Sanitary Sewer |
|
Size Depth
|
133 Ft |
|
Size Frontage
|
25 Ft |
|
Size Irregular
|
25 X 133 Ft |
|
Size Total Text
|
25 X 133 Ft |
Rooms
| Level |
Type |
Length |
Width |
Dimensions |
|
Second Level |
Primary Bedroom |
4.93 m |
3.83 m |
4.93 m x 3.83 m |
|
Second Level |
Bedroom |
3.88 m |
2.78 m |
3.88 m x 2.78 m |
|
Second Level |
Bedroom |
3.63 m |
2.68 m |
3.63 m x 2.68 m |
|
Second Level |
Laundry Room |
2.73 m |
2.28 m |
2.73 m x 2.28 m |
|
Main Level |
Living Room |
5.13 m |
2.08 m |
5.13 m x 2.08 m |
|
Main Level |
Dining Room |
5.58 m |
4.03 m |
5.58 m x 4.03 m |
|
Main Level |
Kitchen |
5.58 m |
4.03 m |
5.58 m x 4.03 m |
https://www.realtor.ca/real-estate/28416904/12b-foch-avenue-toronto-alderwood-alderwood
















